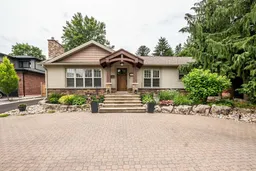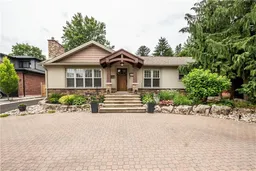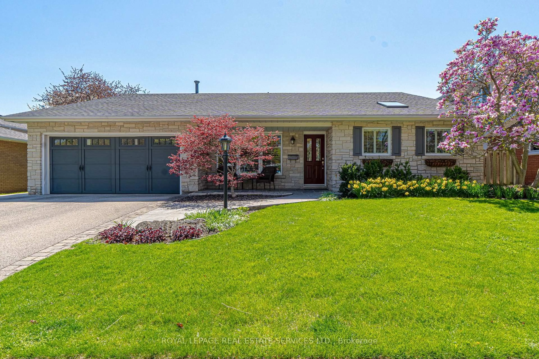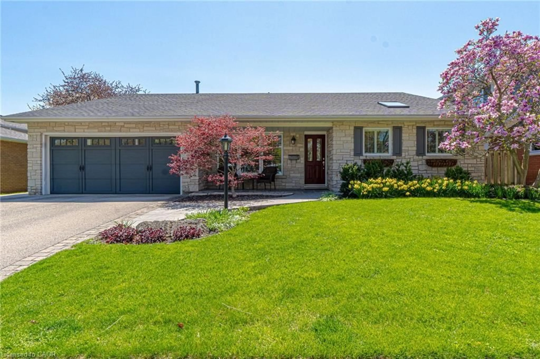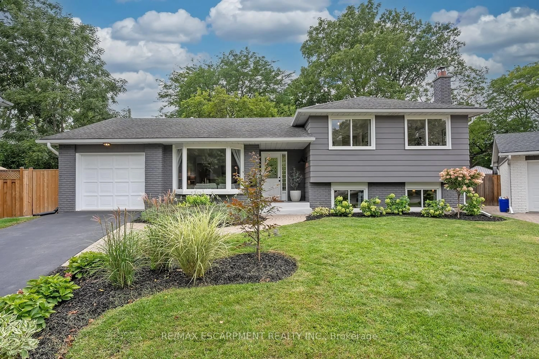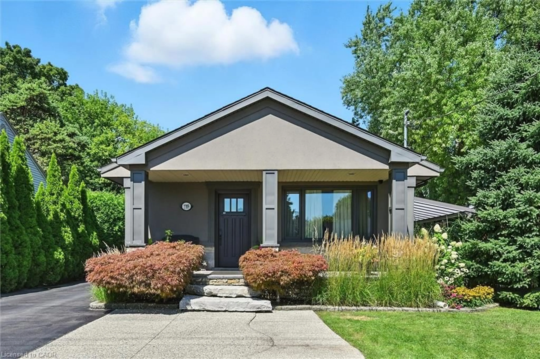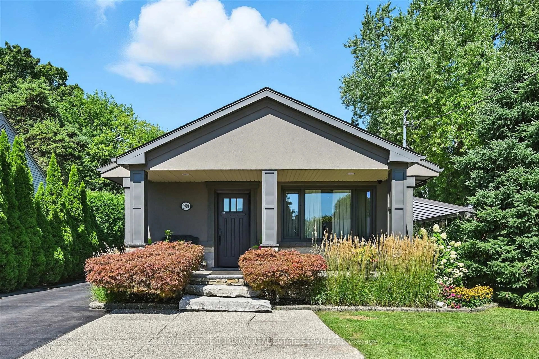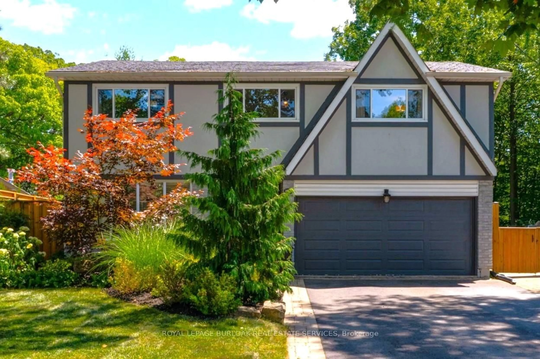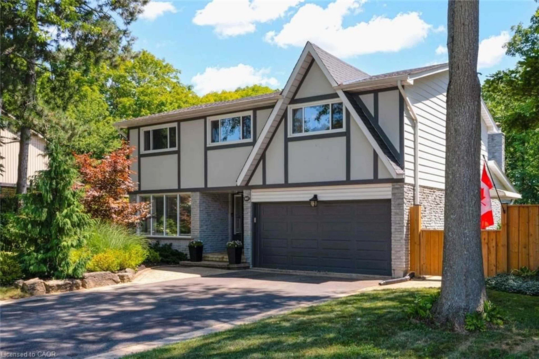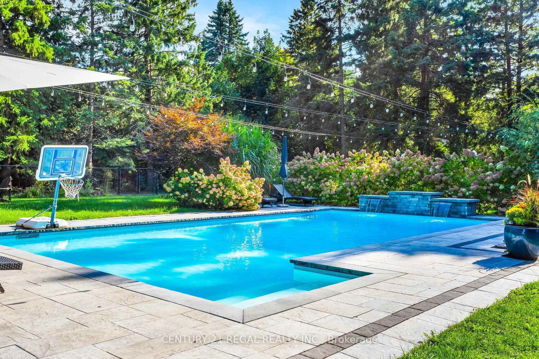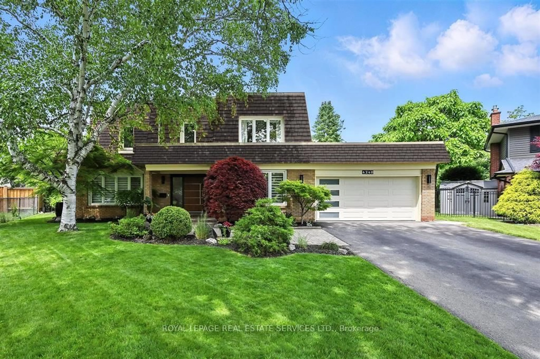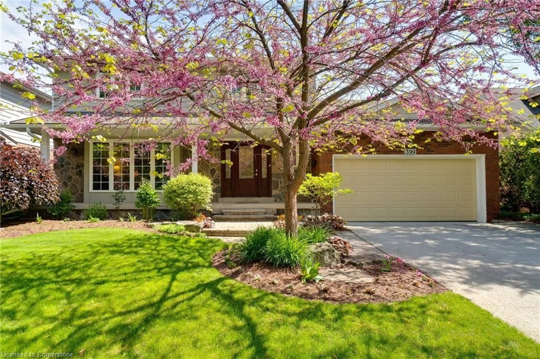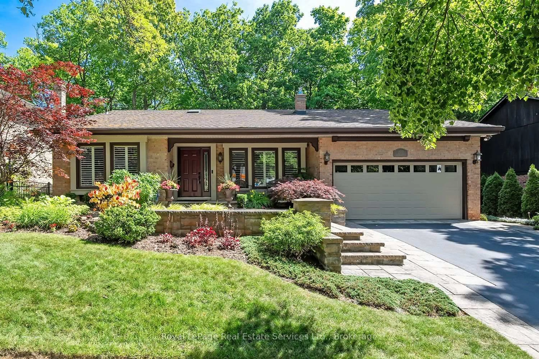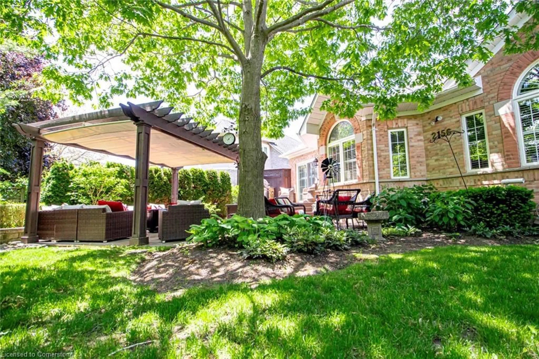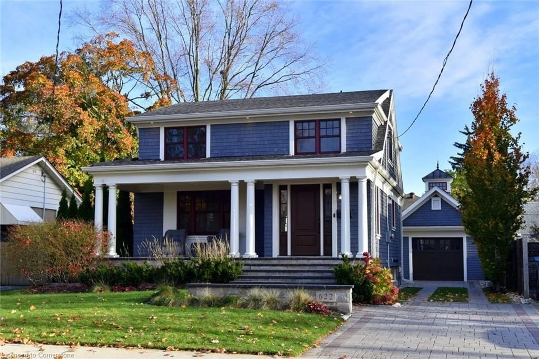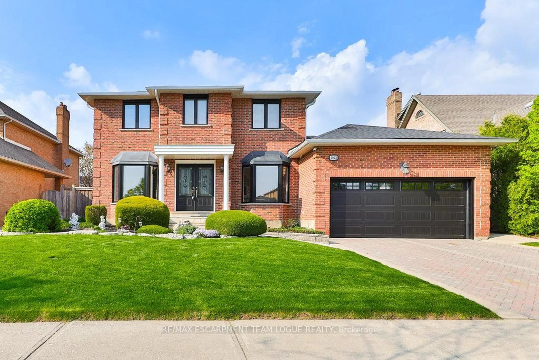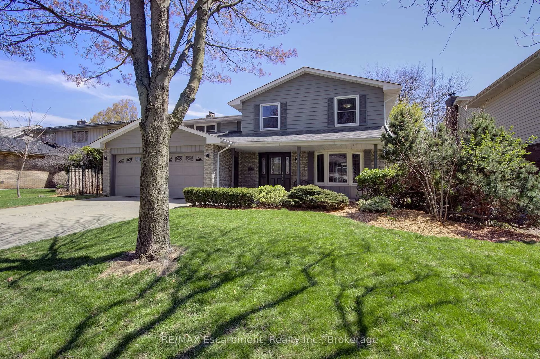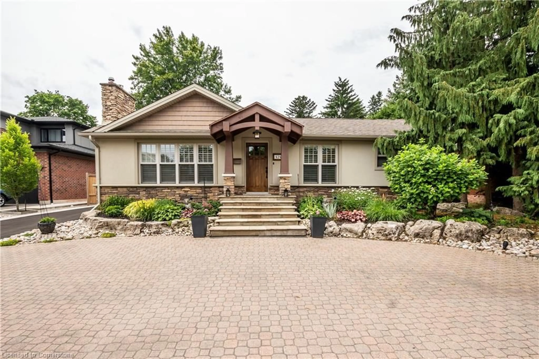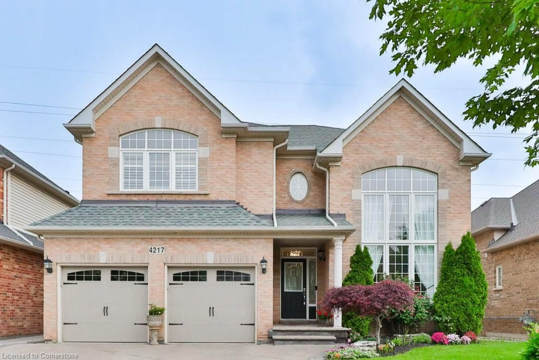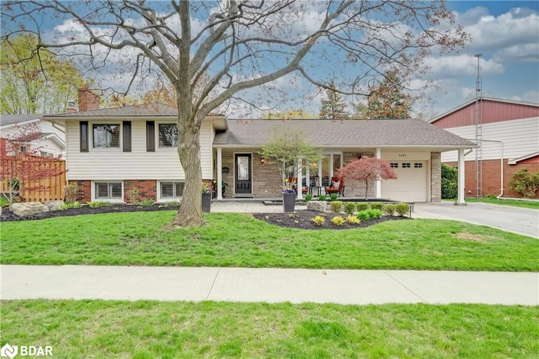Rare extra large lot in the Shoreacres Neighbourhood! Updated Bungalow with a UNIQUE floor plan, perfect for a couple or a family with older children. Completely updated interior & exterior in 2009, with permits, over 2200 sq ft of finished space. The sun filled main floor offers an open concept office/flex space, 2 pc bathroom, spacious living room with custom craftsman built-in surrounding gas fireplace and illuminated coffered ceiling, generous dining room and well equipped kitchen with lots of cupboard space and granite counters Spacious primary bedroom with large walk in closet, french doors leading to the outside covered deck overlooking the private backyard. The luxurious en suite has double sinks, a soaker tub, enclosed glass shower and heated floors. The impressive space in the lower level is designed to impress with 3 large bedrooms each with walk in closets-perfect for teens or guests, office or home gym A large family room, 3 pc bathroom with heated floors, walk in shower and linen closet. Cold storage room, closet and laundry/utility room complete this level. Beautiful backyard retreat with an extra large deck (partially covered) perfect for entertaining. Set in a secluded oasis featuring a heated saltwater pool (liner 2022), hot tub (2020), patio (2024), outdoor shower, fire pit, landscaping, mature gardens and lots of green space left in the fully fenced backyard. An extra long detached single car garage has plenty of space for storage & hobbies. Tons of parking on either interlock circular drive or side asphalt (2024) drive. Located blocks from the lake, close to shopping, transit, GO train, bike paths & top rated schools. **INTERBOARD LISTING: CORNERSTONE - HAMILTON-BURLINGTON**
Inclusions: Built-in Microwave, Carbon Monoxide Detector, Central Vac, Dishwasher, Gas Dryer, Washer, Garage Door Opener, GasOven/Range, Refrigerator, Hot Tub, Pool Equipment, Smoke Detectors, Window Coverings, wWnter Safety Pool Fence
