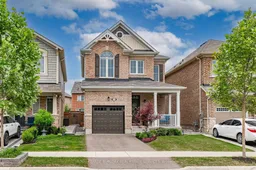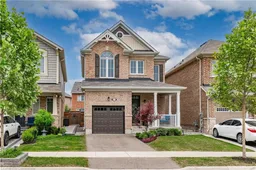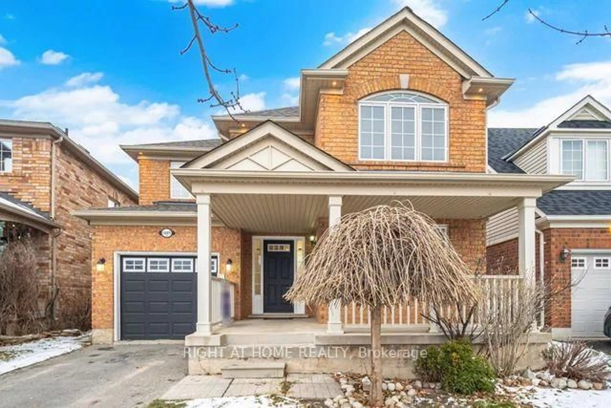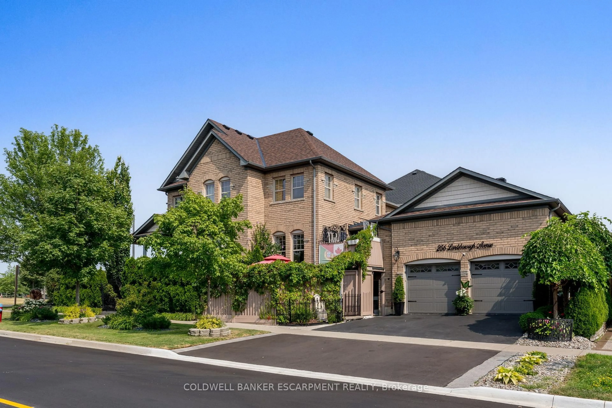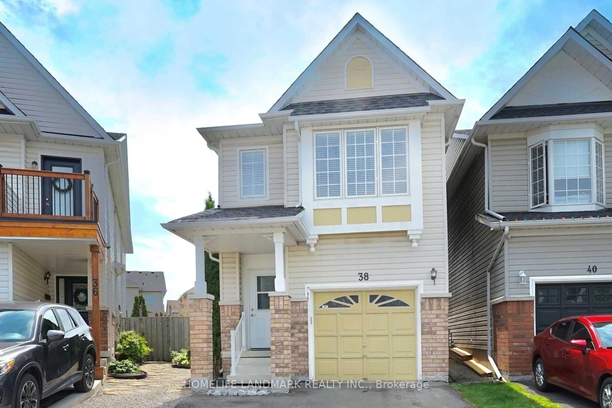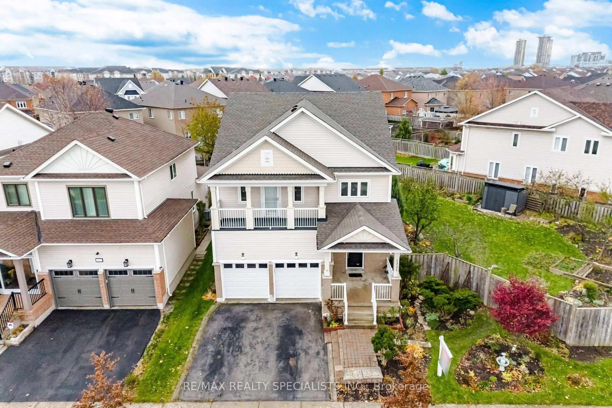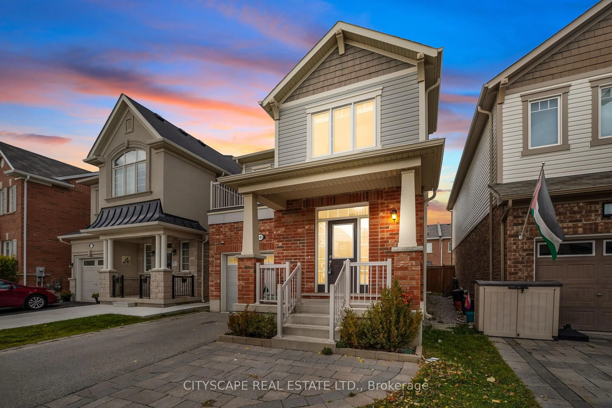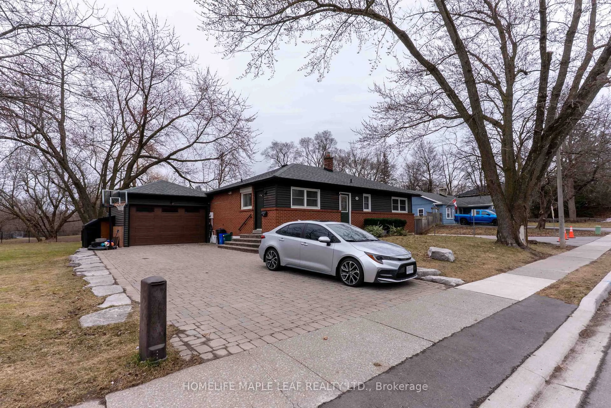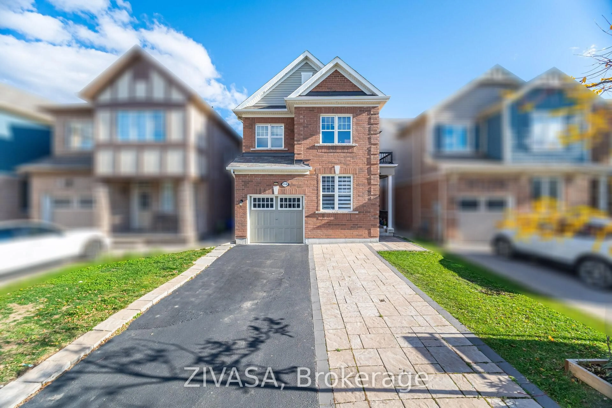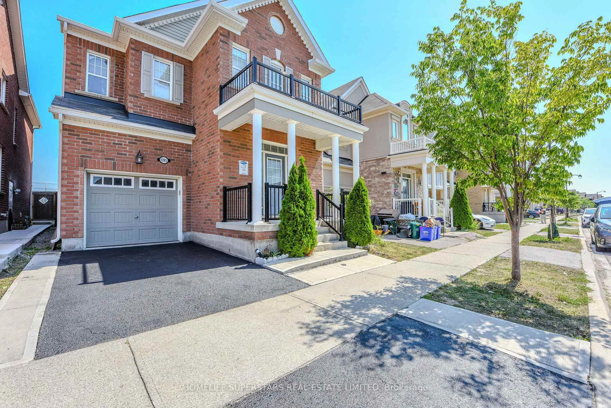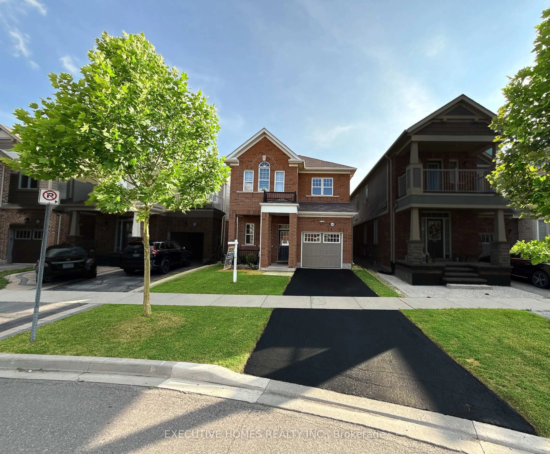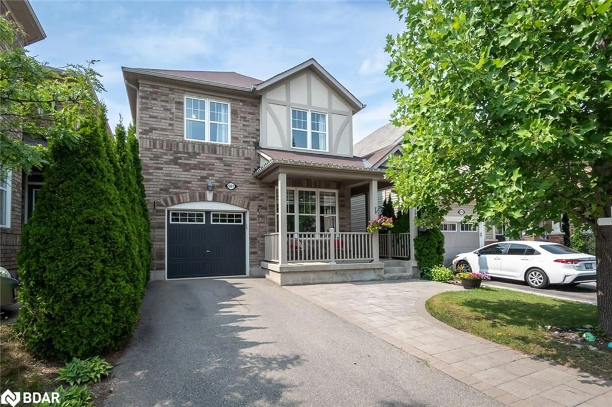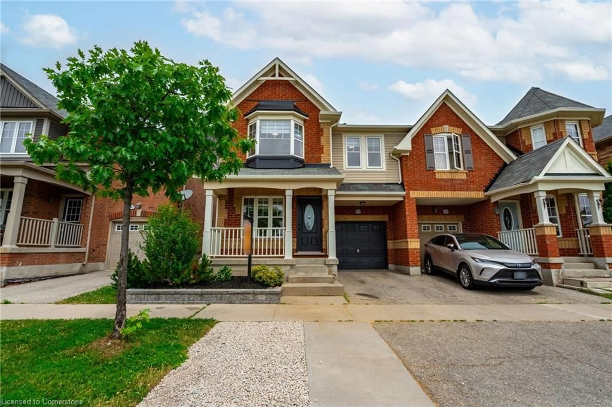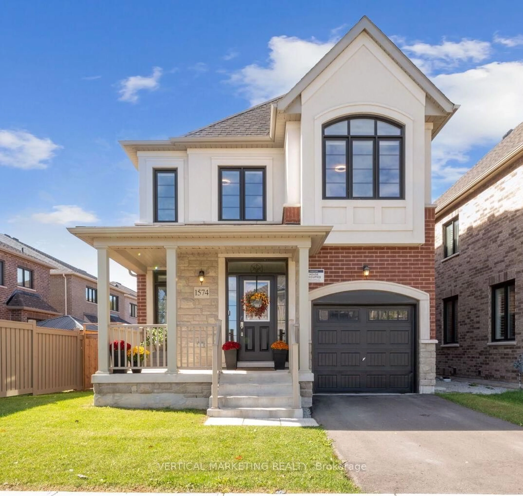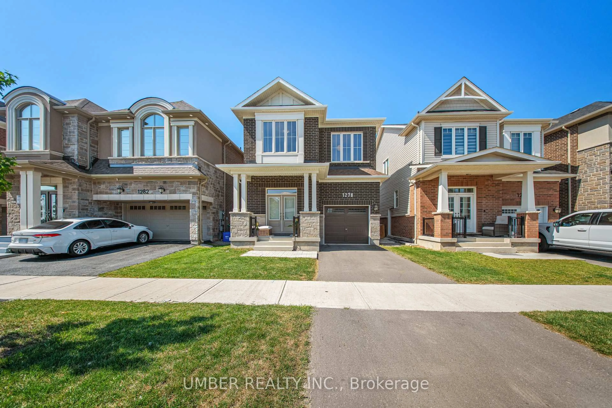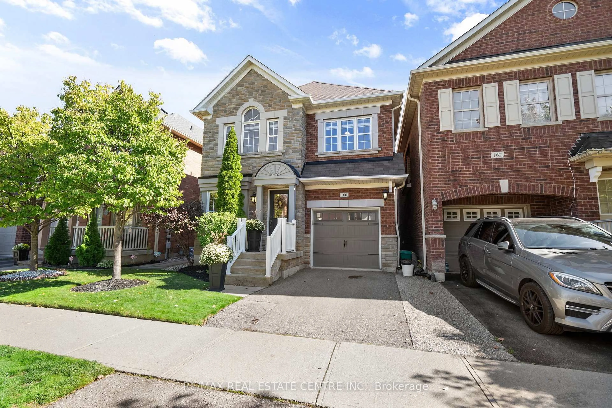Welcome to this beautifully upgraded 3-bedroom detached home in one of Miltons most sought-after family-friendly neighbourhoods. Offering over 1,500 sq ft above grade, this home combines thoughtful design with quality finishes throughout and an abundance of natural light. The open-concept main floor is perfect for entertaining, featuring seamless flow between the living, dining, and kitchen areas. The kitchen is both stylish and functional, with quartz countertops, ample cabinetry, and a large island for casual dining or hosting. Soaring 9-foot ceilings and upgraded 8-foot doors on both levels create a bright, open atmosphere that enhances every room. Upstairs, you'll find the convenience of a full laundry room, along with three spacious bedrooms. The primary suite is a true retreat with a large walk-in closet and a beautifully upgraded ensuite with quartz counters and elegant finishes. The newly finished basement (2024) offers even more living space ideal for a family room, home gym, or play area and includes plenty of storage options. Step outside to enjoy the professionally landscaped yard, perfect for relaxing or entertaining outdoors. Additional features include zebra blinds on windows, an owned A/C unit, an energy-efficient tankless hot water heater and a new premium Two-stage furnace (2024). Located just minutes from top-rated schools, shopping, parks, and Milton District Hospital, this home checks every box for families looking for comfort, convenience, and style.
Inclusions: All ELFs, all window coverings, Brand new shed in the backyard, stainless steel oven, refrigerator, dishwasher, front-loading Maytag washer and dryer on second level, garage door opener and keypad entry.
