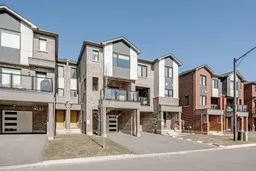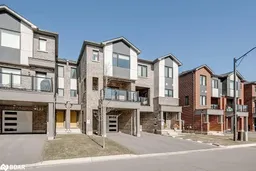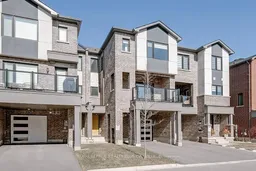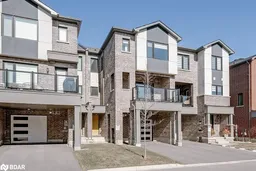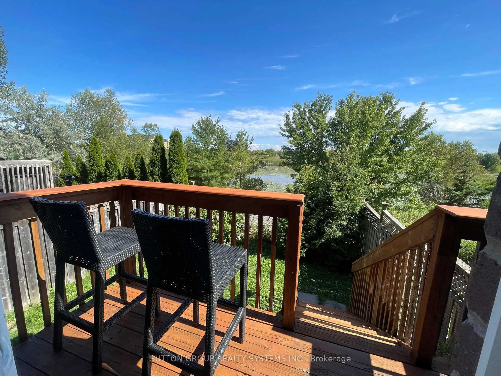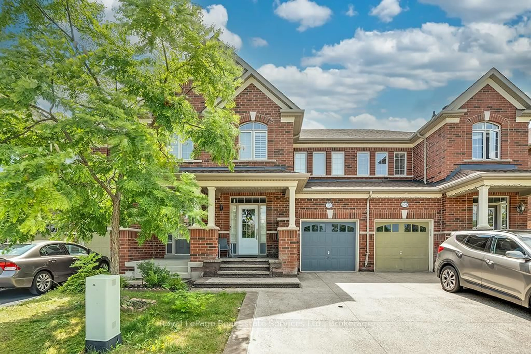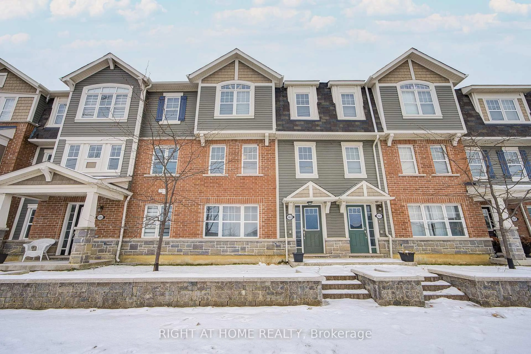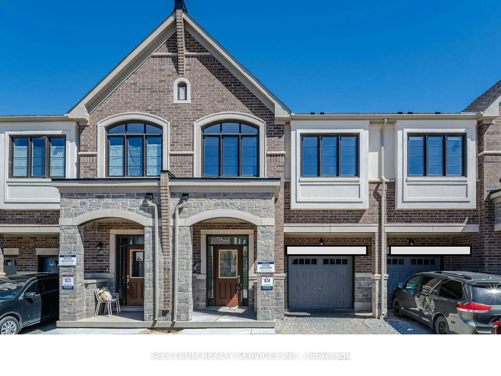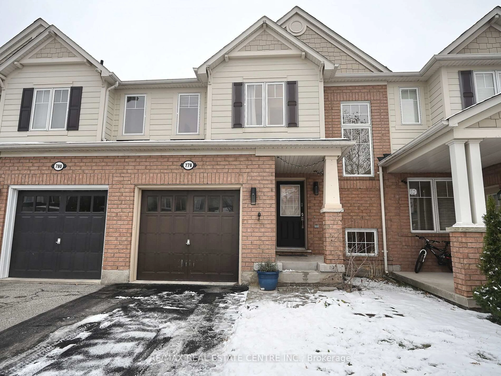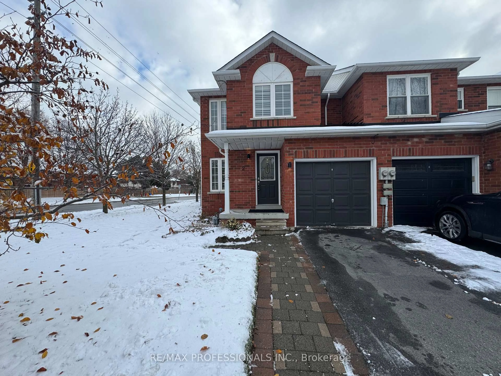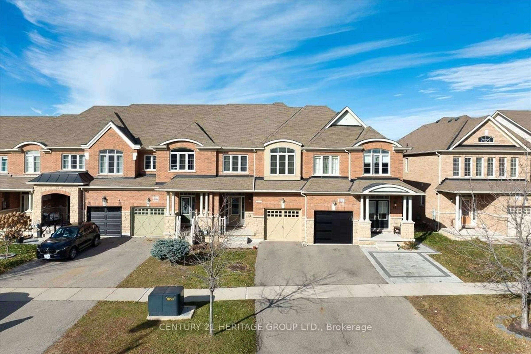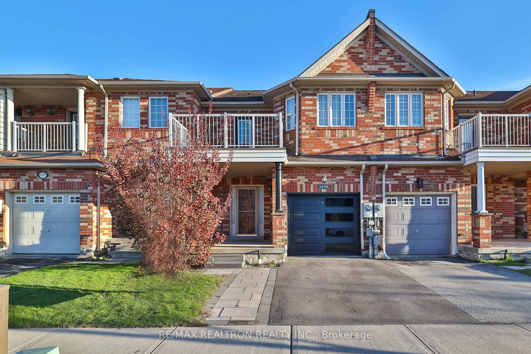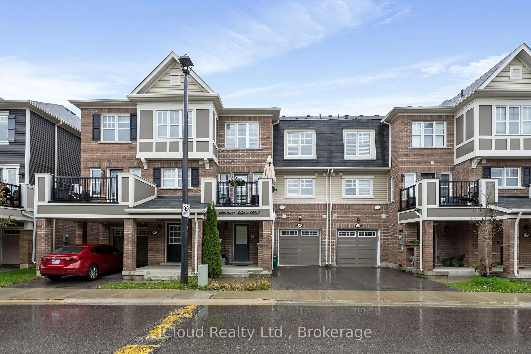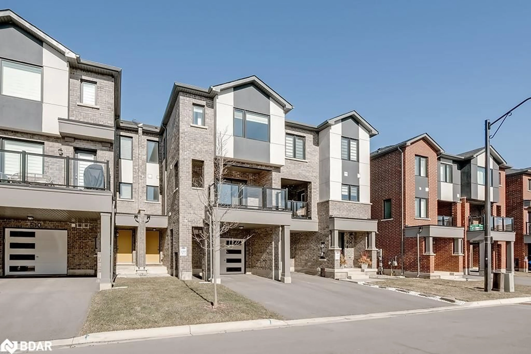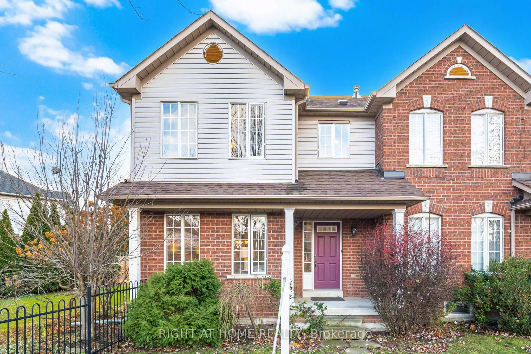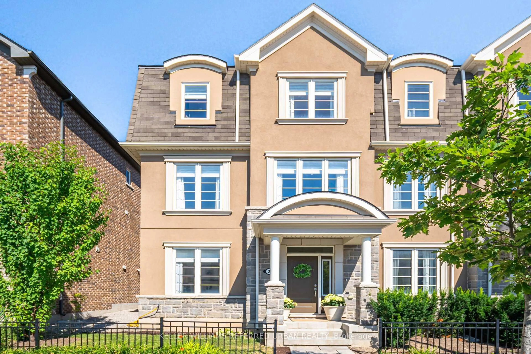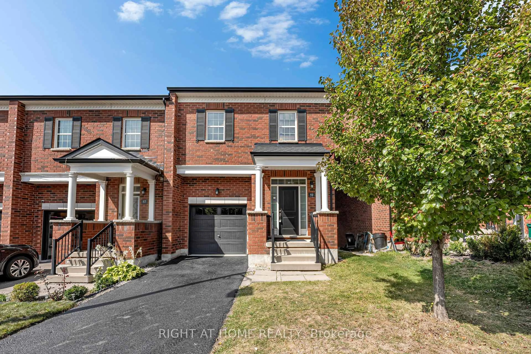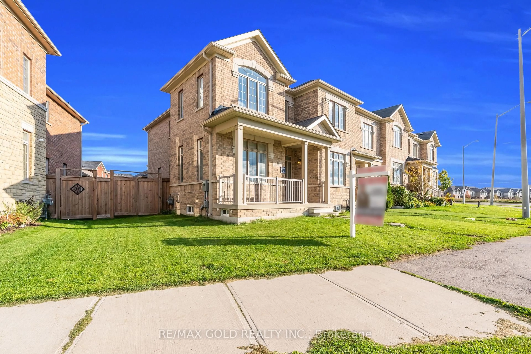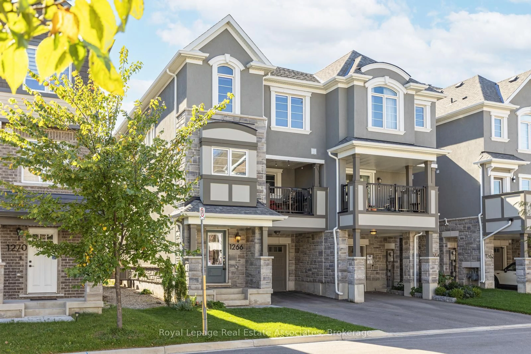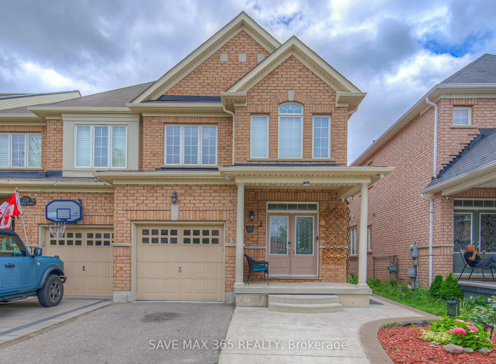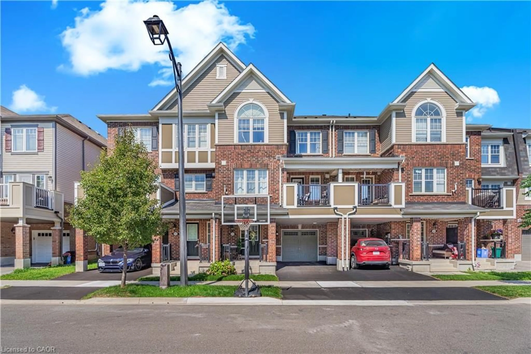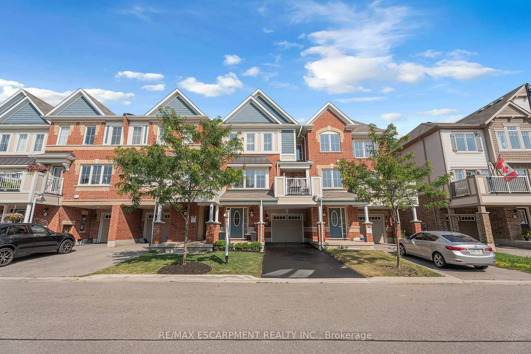AMAZING VALUE!!! Priced WELL below the latest sale. This beautiful open concept, modern and fresh freehold townhome is perfectly located in Milton's sought after Walker neighbourhood within close proximity to the upcoming Milton Education Village, walking distance to Rattle Snake Public School, St. Josephine Bakhita CES and neighbourhood parks. Conveniently located to shopping, transit and major highways. All the I wants...........A fabulous white kitchen with ample quartz counters, stainless appliances, under cabinet lighting and subway tile backsplash, main floor laundry, open concept living/dining area with walkout to large balcony. Fabulous for entertaining. A spacious primary bedroom with an upgraded three piece ensuite. Upgraded baseboards, extensive pot lighting, and freshly painted throughout, this lovely home is perfect for first-time buyers, families who want an easy lifestyle close to schools and neighbourhood amenities, and investors. Don't miss out on this gem! Please note: Some photos are virtually staged.
Inclusions: Existing fridge, stove, dishwasher, built-in microwave, washer, dryer, garage door opener.
