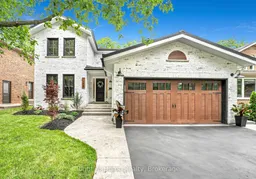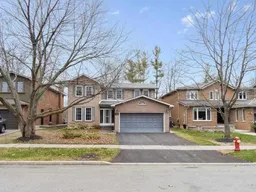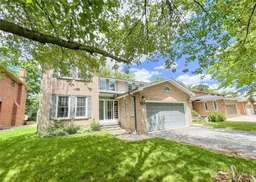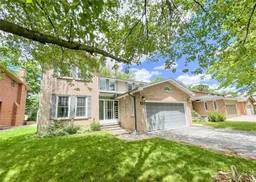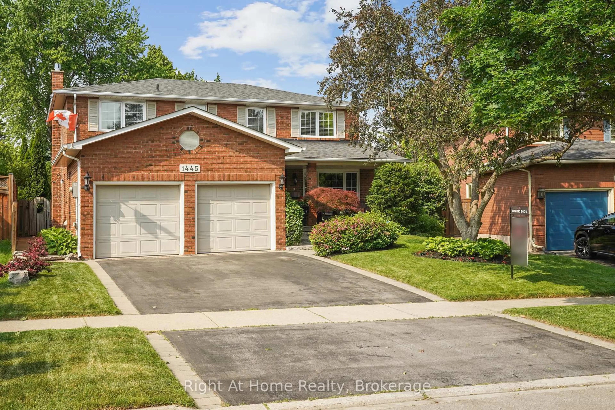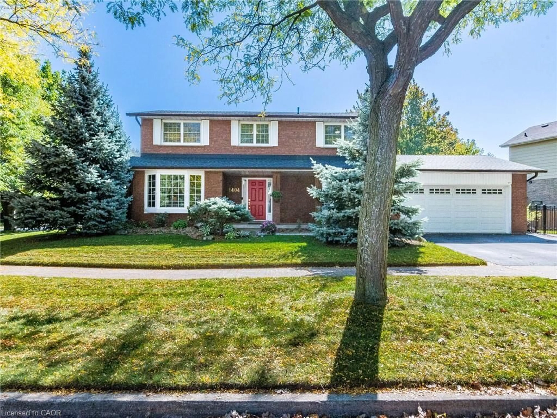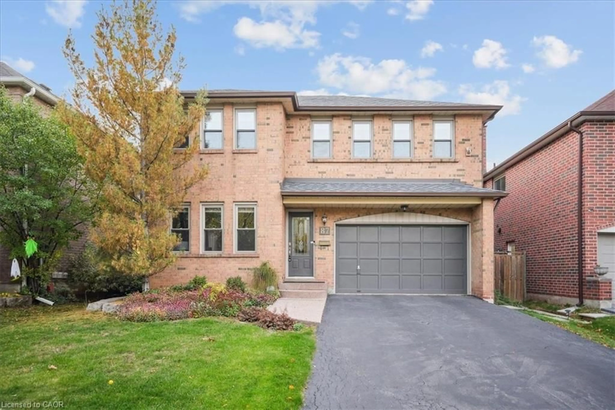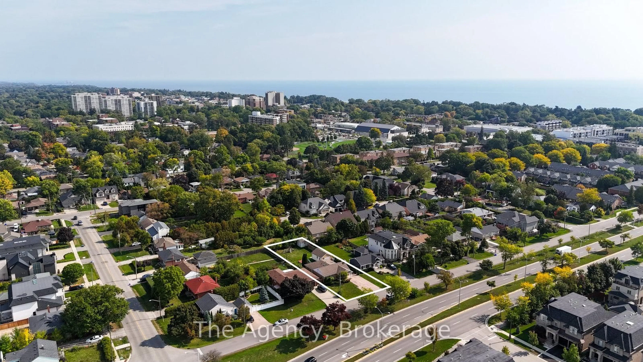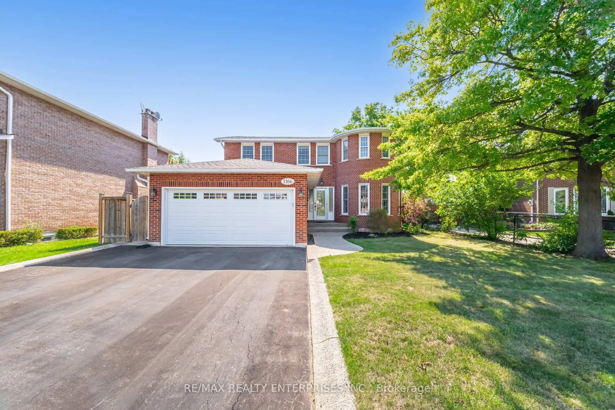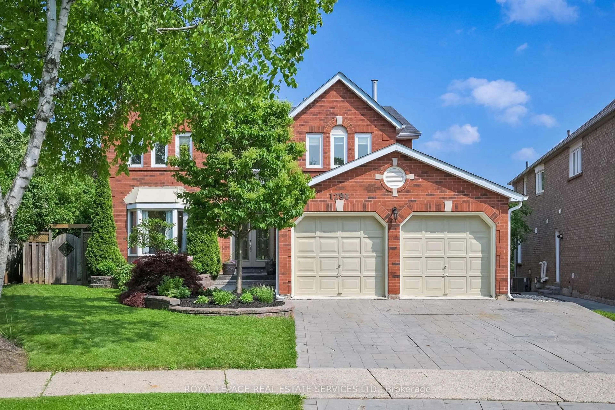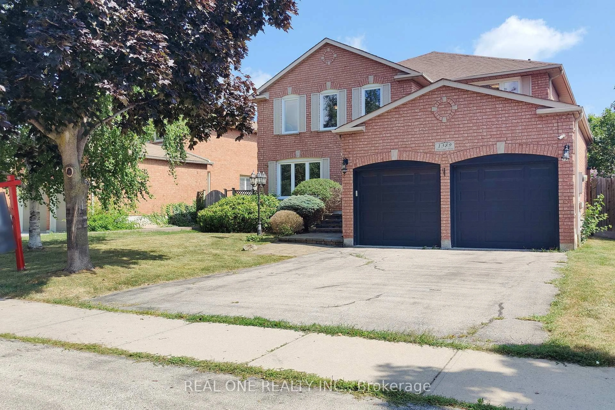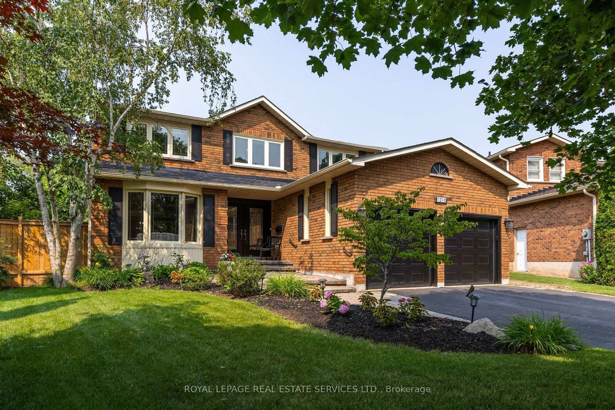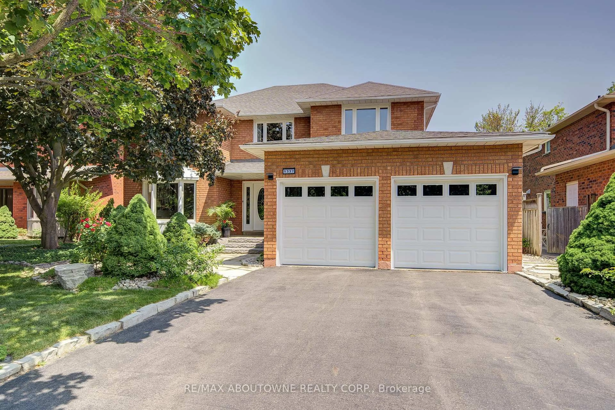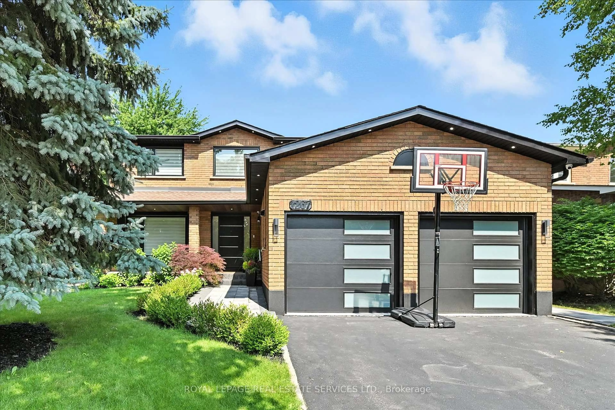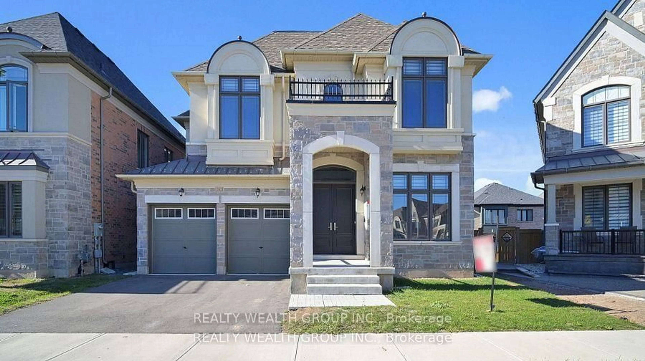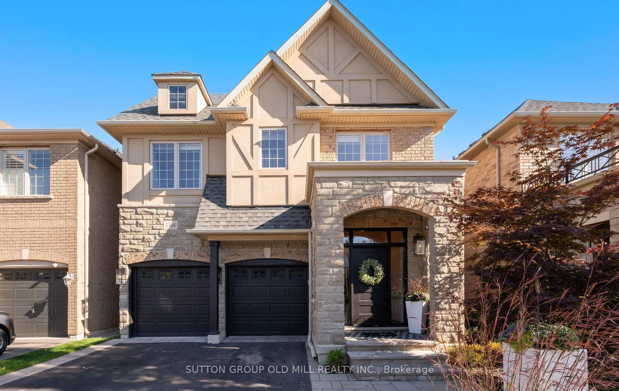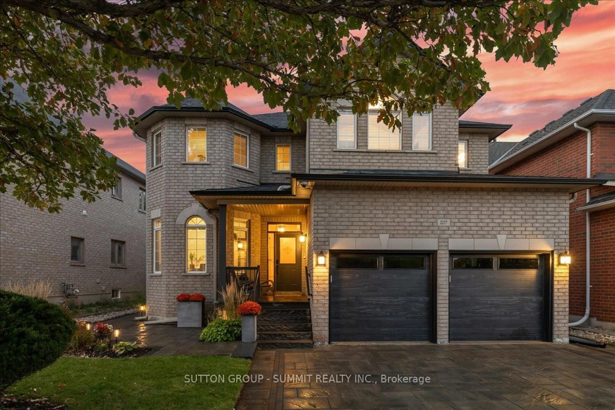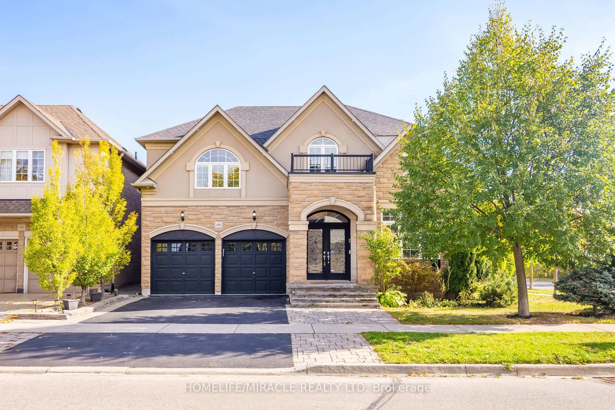A true hidden gem in Glen Abbey. This stunning property nestled on a quiet court with a one of a kind expansive island providing green space in front and along with wooded trail at the back. The property is steps away from the renown Glen Abbey golf course. This property has been refinished from top to bottom with love & care. White lime washed smeared bricks with majestic trees brings lots of character and charm. The open concept layout offers lots of natural light along with perfect flow on the main floor. Large waterfall island, 60 in fridge, 36 in gas range, Italian plaster range hood with a pot filler makes the kitchen a dream. Redesigned main floor laundry room which doubles as a mud room leading to the garage. Bathrooms are beautifully refinished with heated floors in the ensuite and basement. The finished basement offers an extra living area, large bedroom, inviting bathroom, convenient large storage room, and and extras bonus room, which could be used as workout room or office. Don't Miss Out On This One Of A Kind Property. 1) Steel Roof Standing Seam (top of line) 2024, 2) Eaves with leaf Guards, Soffits and Fascia 2024, 3) Triple Pane windows, 2023, 4) Garage Door (4 layer Clopay) 2024, 5) Replaced AC with Efficient Heat Pump (owned) 2024, 6) Tankless Water Heater (owned) 2024, 7) Concrete steps, path, deck and shed 2023 8)Kitchen Appliances and Laundry Machines (2024)
Inclusions: Kitchen Appliances, Laundry Machines, Light Fixtures
