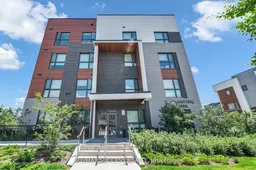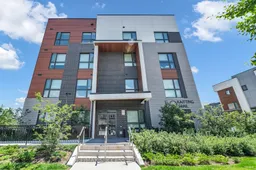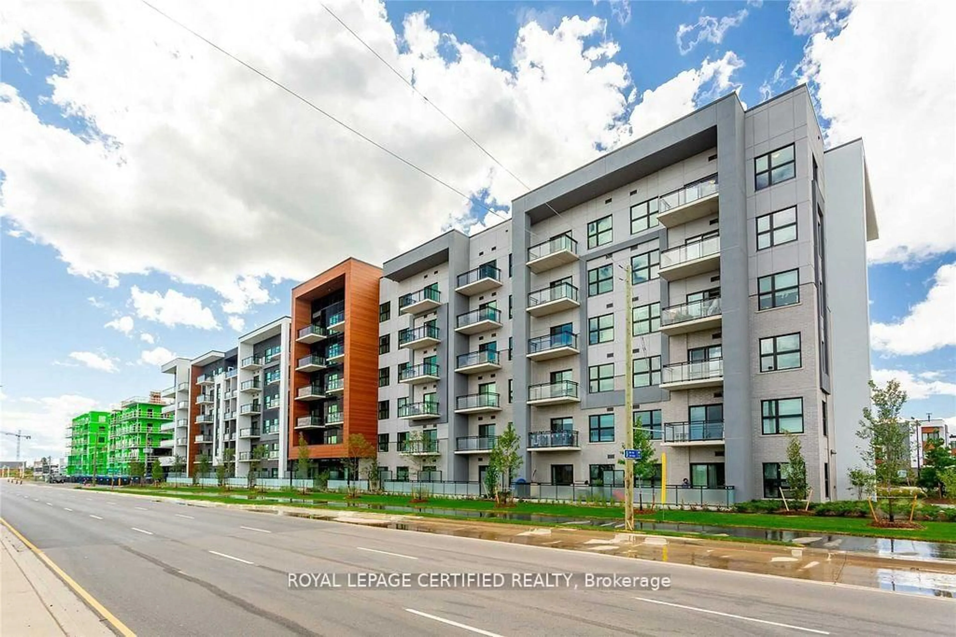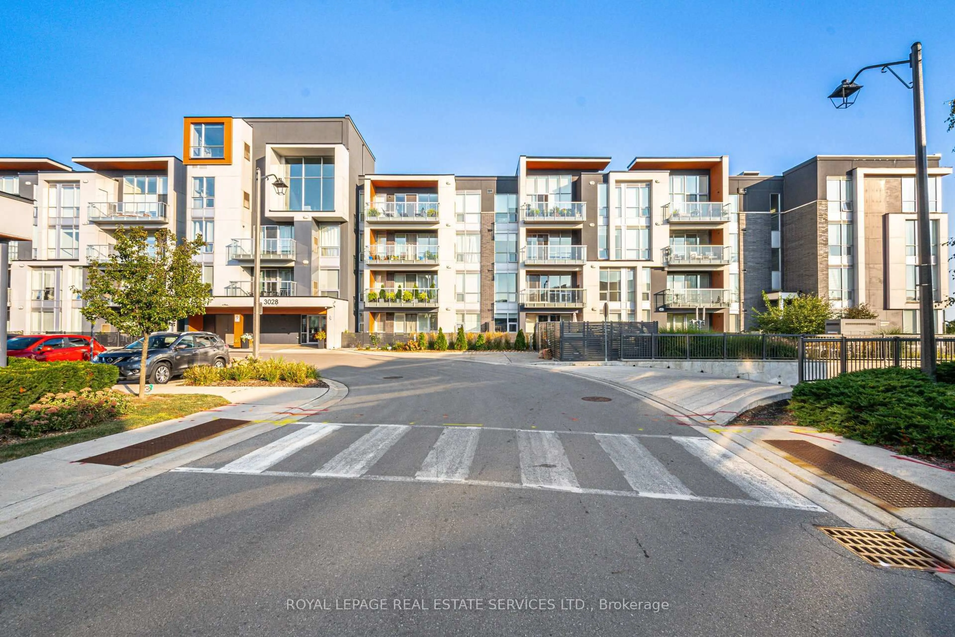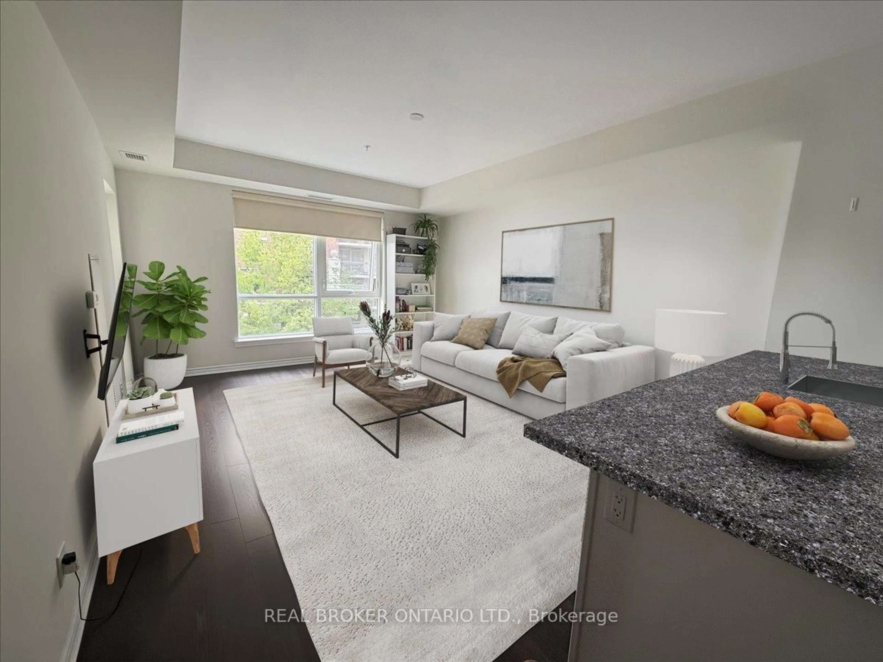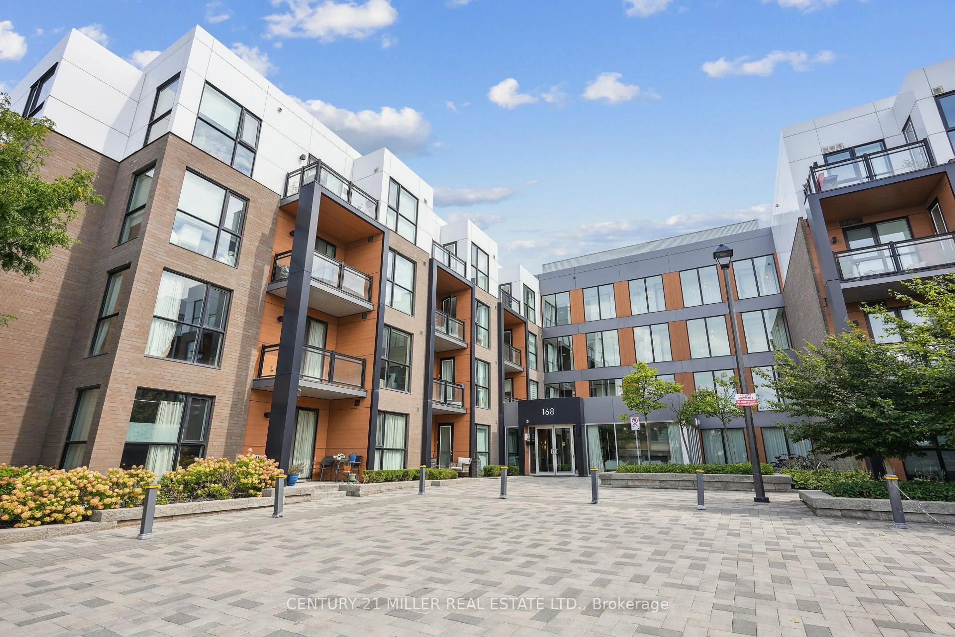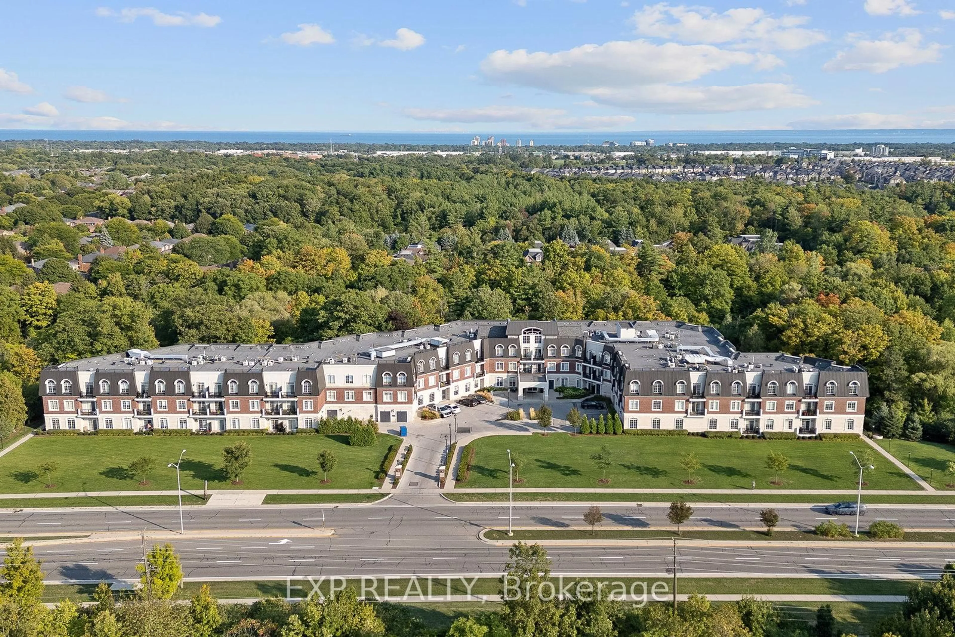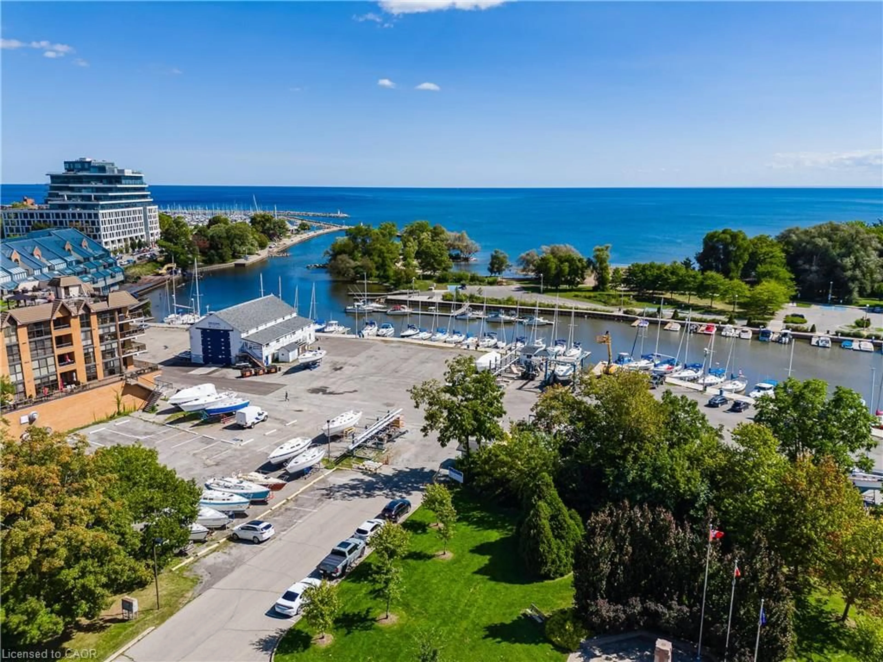Welcome to Oakville's premium location! This 2 year NEW Mattamy condo is spacious with South East exposure and stunning finishes. The condo features high 9 foot ceilings and wide plank Engineered Hardwood flooring throughout. Kitchen shows Quartz Countertops and Backsplash, Upgraded models of Stainless Steel Stove, Microwave, Dishwasher and Fridge. Additional soft-close Cabinets for maximum storage with Valance lighting. Spacious Open Concept Living/Dining room with sundrenched views opening onto a good sized balcony with view of Lake Ontario on clear days. Primary Ensuite with Frameless Glass shower, Large Walk-In Closet and Designer window coverings. Second bedroom includes Beveled mirror closet. Two full bathrooms offer Additional Upgrades such as Higher bathroom vanities for comfort, premium tiles and upgraded cabinets. Generously sized Secured locker on the same floor. Secured Heated Underground parking. Plenty of Visitors parking. Smart Home Integration including wall mounted touch screen controls for heating & cooling, smoke alarm system, lobby and front door cameras, overnight parking vouchers. Digital Keyless Entry. Close to 403, Oakville GO, Trafalgar Hospital, Lions Valley Park, community centers, shopping & highly rated schools. Building amenities include rooftop BBQ terrace, party rooms, gym. High speed internet included in the low maintenance fees
Inclusions: Stainless Steels Appliances: Fridge, Stove, Dish Washer & White Clothes Washer & Dryer, All Electrical & Fixture. High speed fiber internet included in building maintenance.
