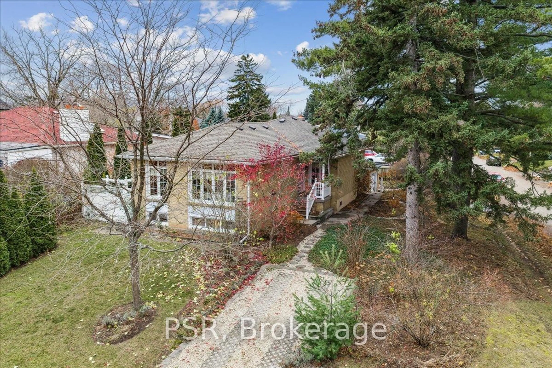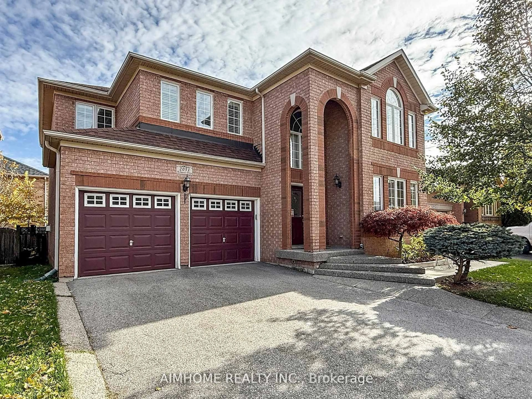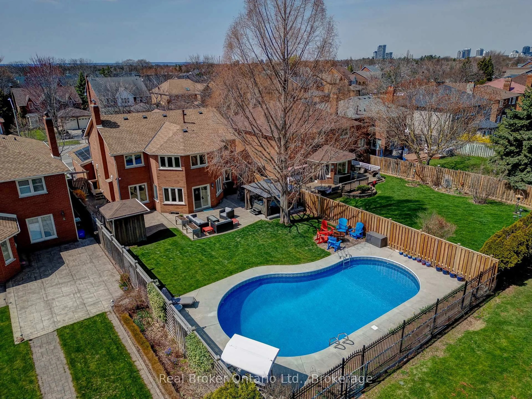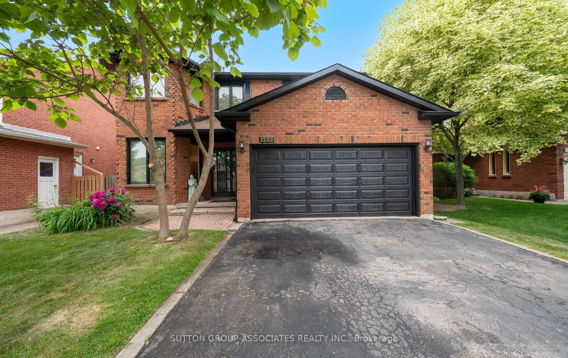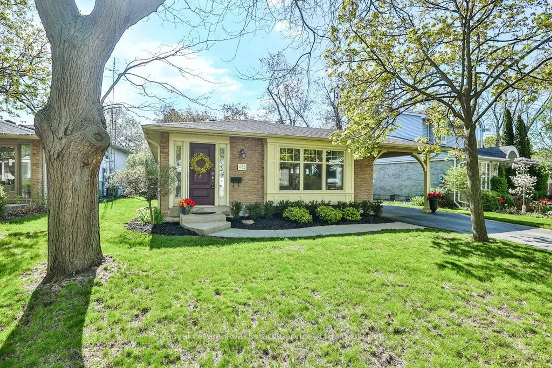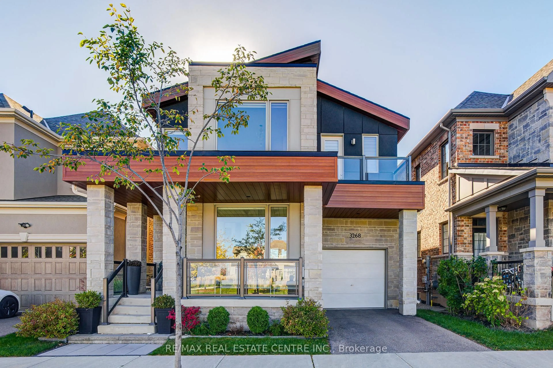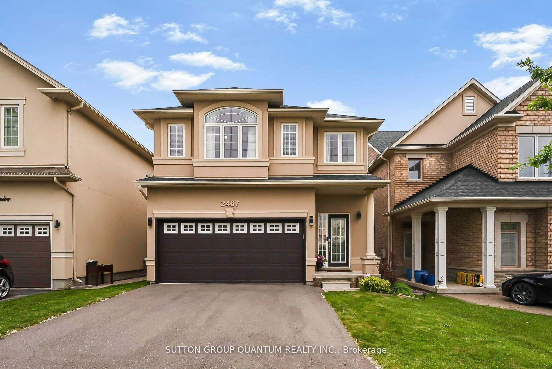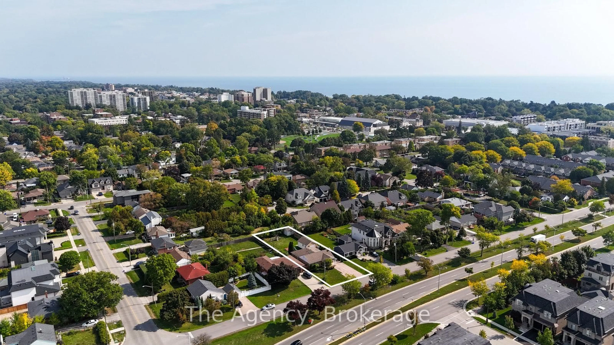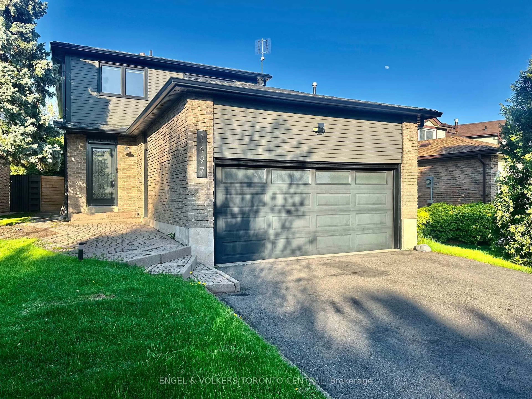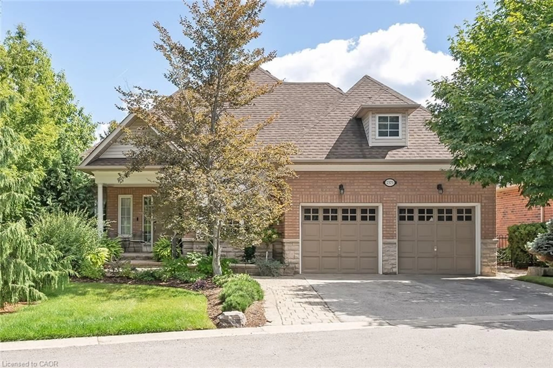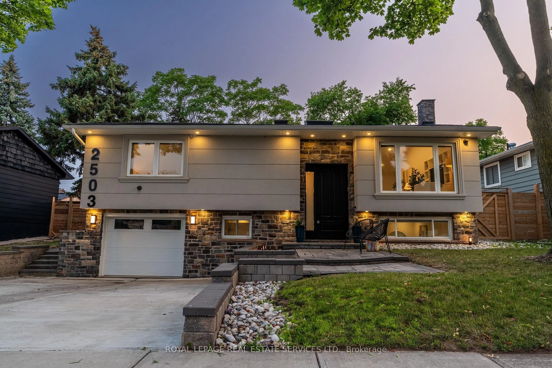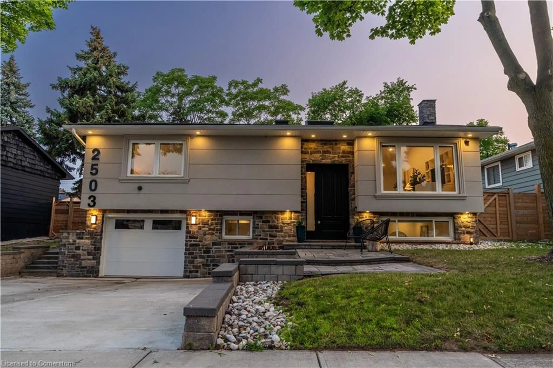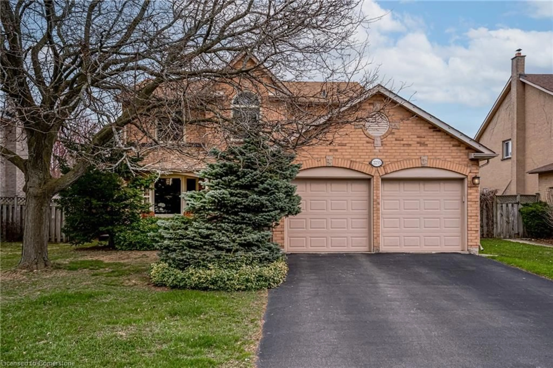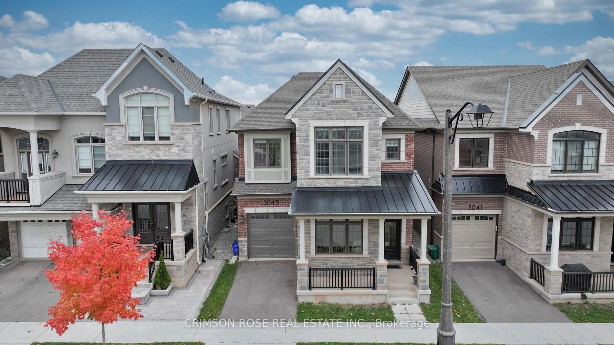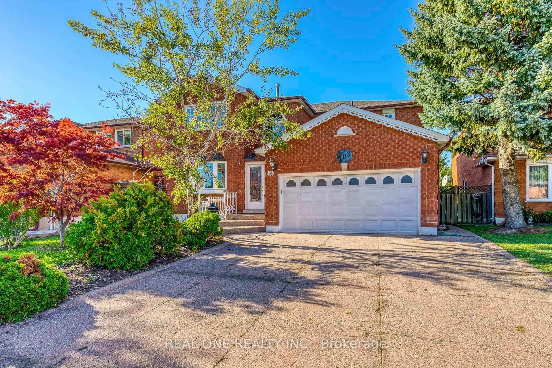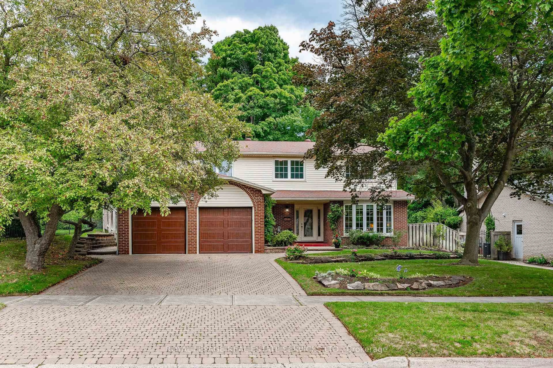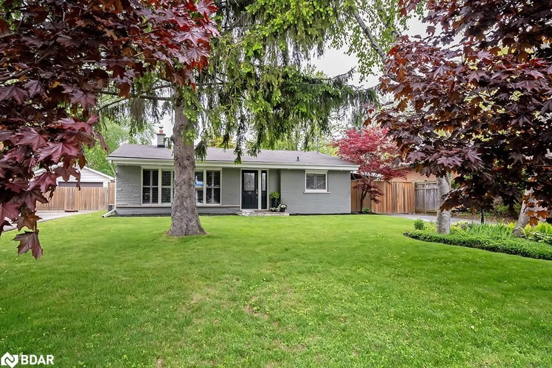Beautifully maintained and upgraded 4 bedroom home on a stunning private lot in the desirable Falgarwood neighbourhood of Oakville. No attention to detail and care has been overlooked with replaced windows, doors, roof, furnace, A/C, hot water tank, eaves and inground sprinkler system. Interior features include 4 generous sized bedrooms, hardwood flooring, smooth ceilings, crown molding, separate dining room, updated kitchen with s/s appliances and eat-in area open to family room, updated bathrooms including a 3-piece main floor powder room, neutral decor and broadloom and a partially finished lower level. Fabulous curb appeal with covered porch, pebbled aggregate walkways and gorgeous landscaping. Private backyard retreat is fully fenced and includes a spacious deck, extensive vegetable and floral garden bed, cedar shed and walkways. Ideally located close to schools, parks, transit, shopping and very convenient access to both the QEW and 403 at nearby Ford Drive...save precious time daily on traffic and commuting.
Inclusions: Fridge, stove, dishwasher, microwave, electric light fixtures, window coverings, washer, dryer, security system, Hot water heater, basement Samsung fridge, standup freezer, built-in fireproof safe, 6 metal shelves, garage door opener and remotes, CVAC & attachments, 2 cords of wood for fireplace, garden shed.
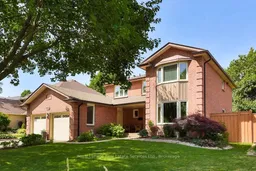 49
49

