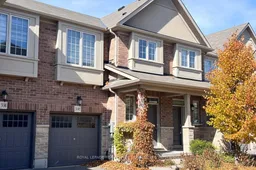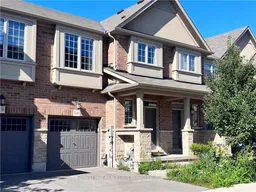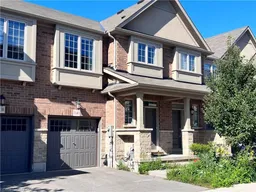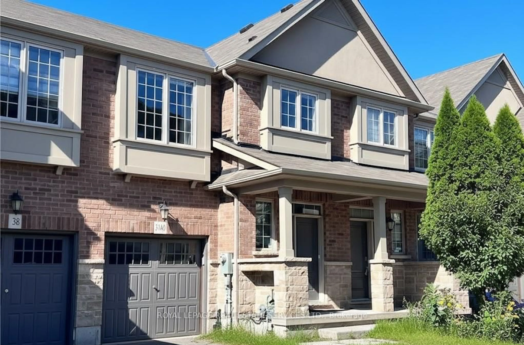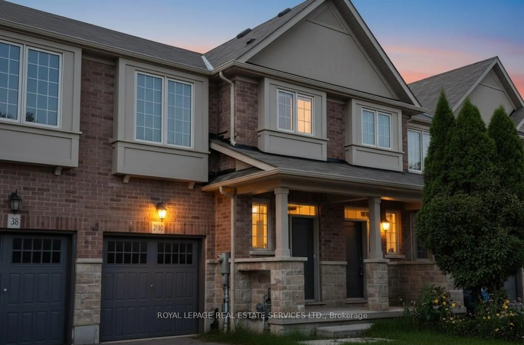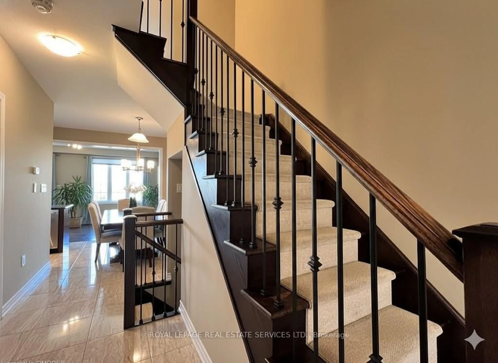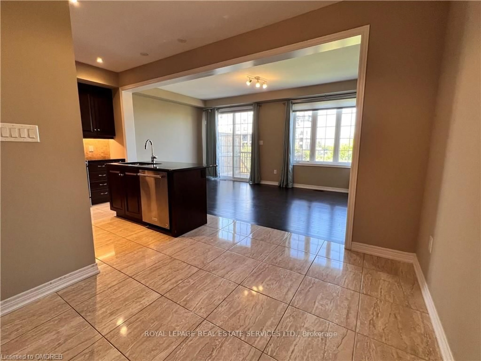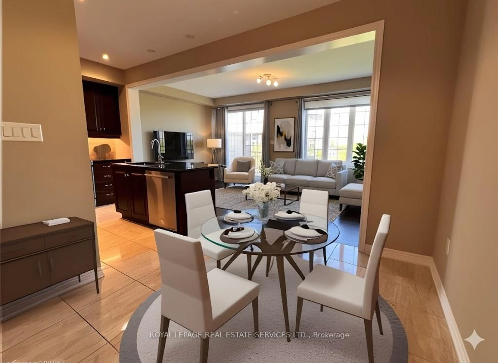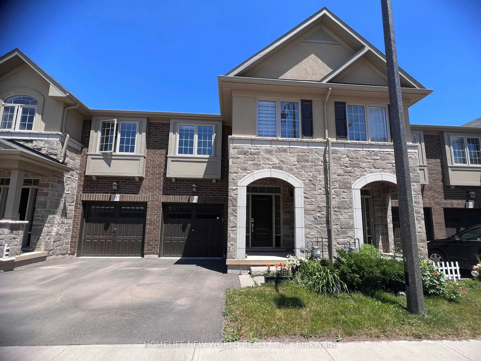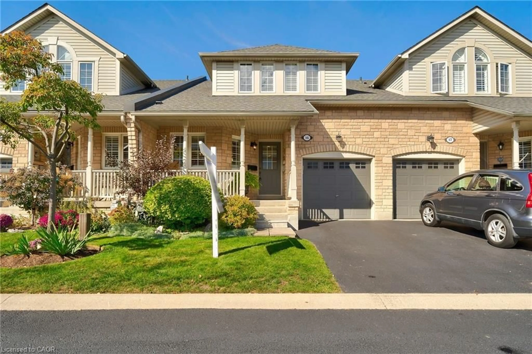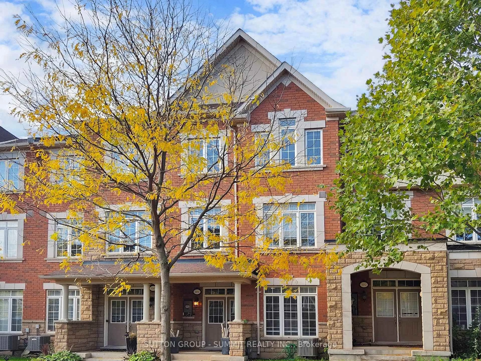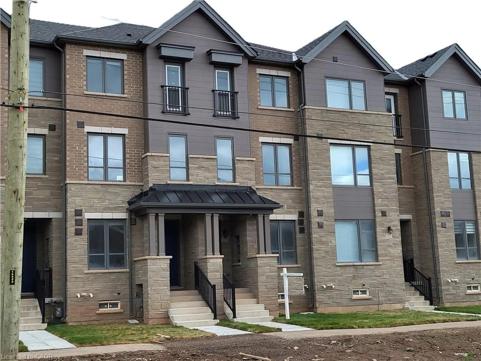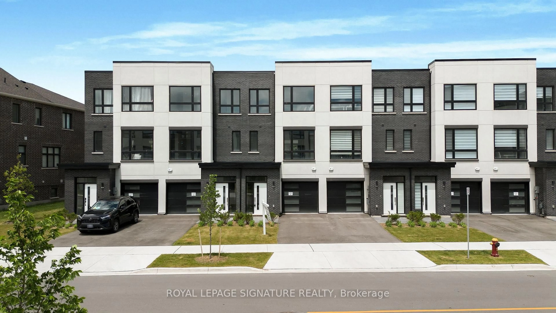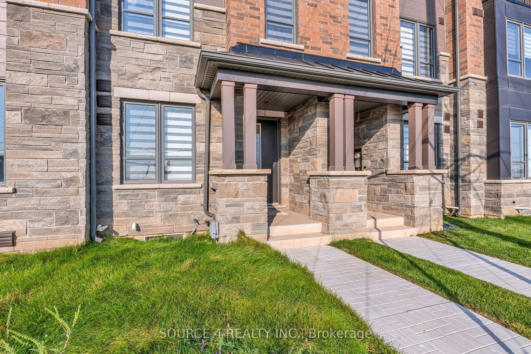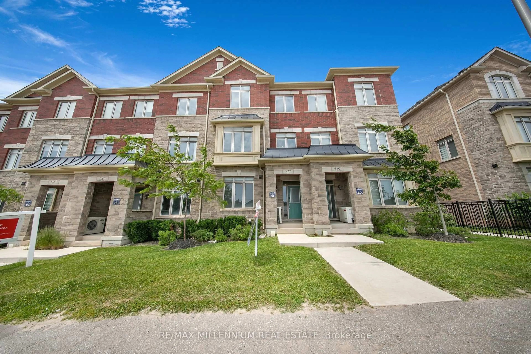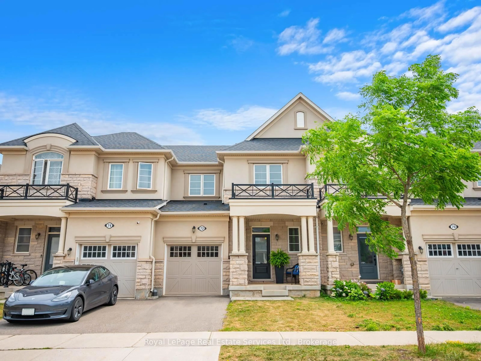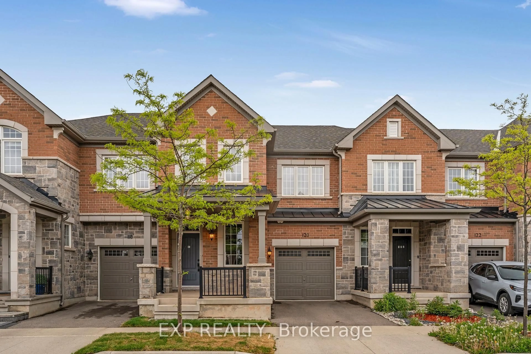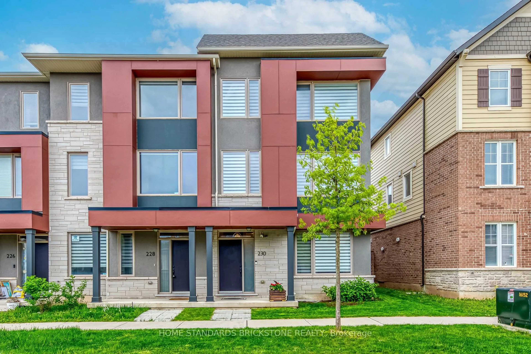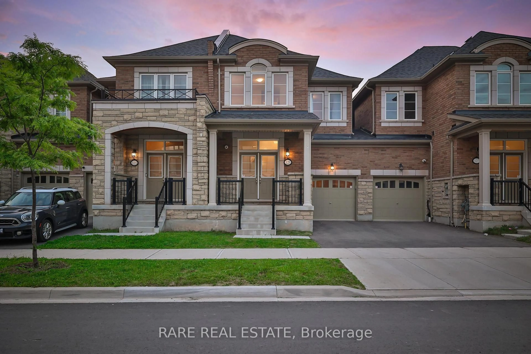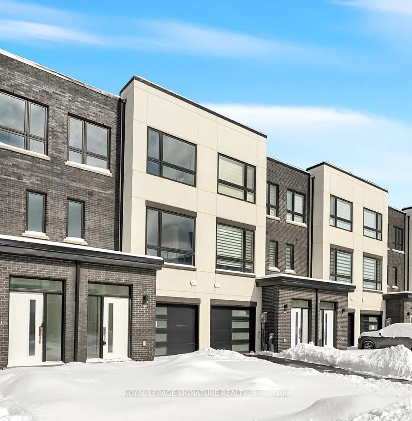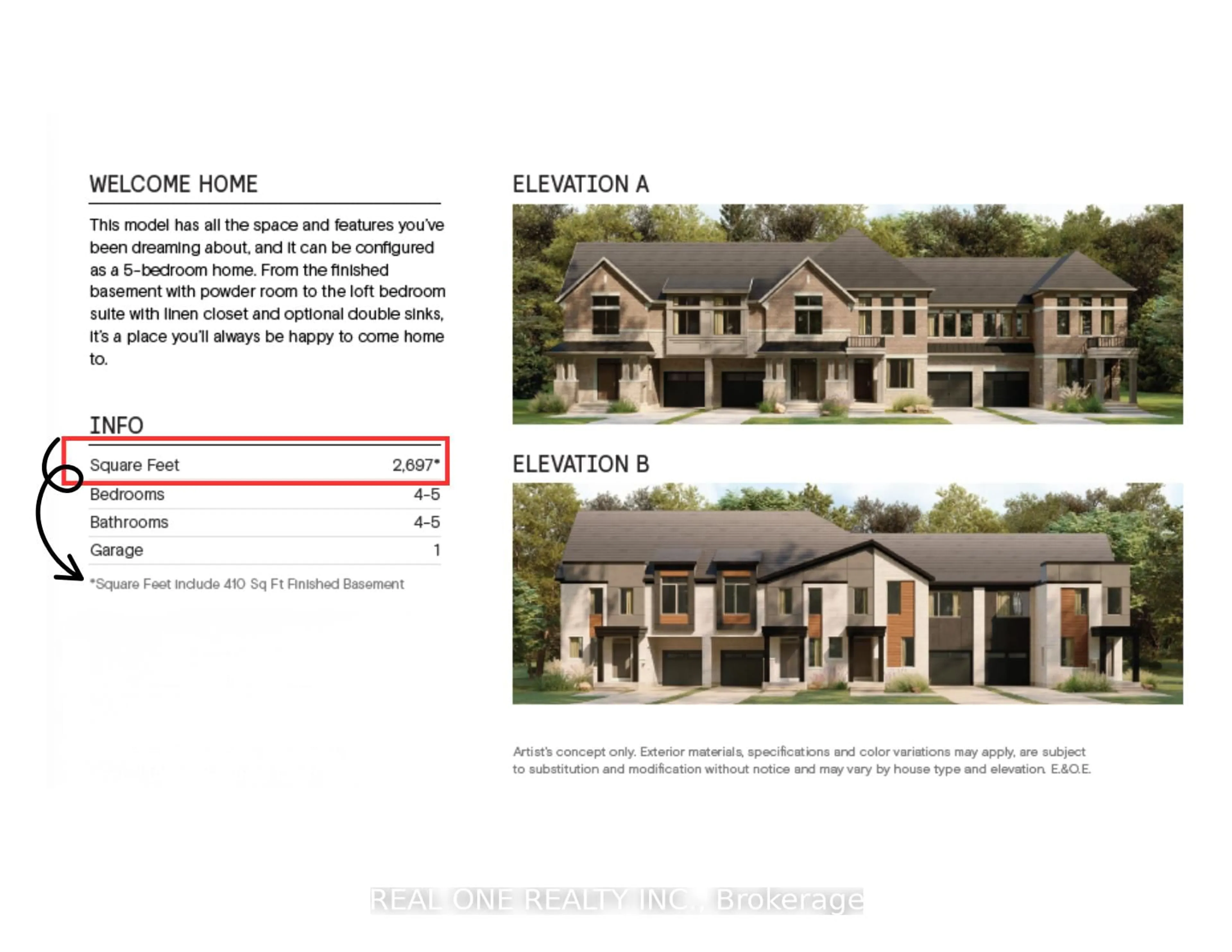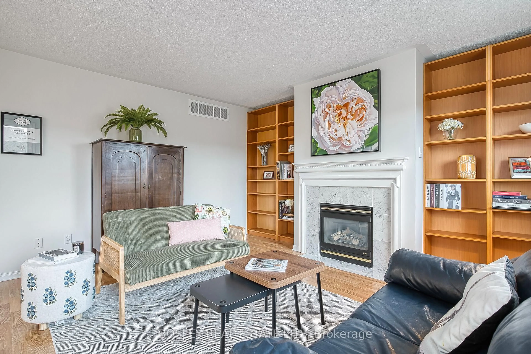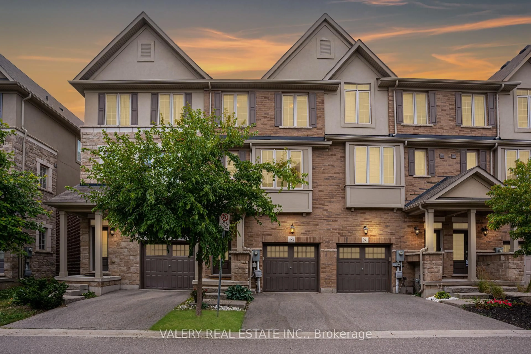3140 Blackfriar Common, Oakville, Ontario L6H 0P8
Contact us about this property
Highlights
Estimated valueThis is the price Wahi expects this property to sell for.
The calculation is powered by our Instant Home Value Estimate, which uses current market and property price trends to estimate your home’s value with a 90% accuracy rate.Not available
Price/Sqft$699/sqft
Monthly cost
Open Calculator

Curious about what homes are selling for in this area?
Get a report on comparable homes with helpful insights and trends.
+5
Properties sold*
$1.1M
Median sold price*
*Based on last 30 days
Description
This stunning three-bedroom, four-bathroom townhome offers exceptional living in a highly desirable Oakville neighbourhood. Designed with comfort and style in mind, the spacious open-concept layout features a sun-filled great room with serene views of the ravine and a convenient walkout to a private deck-perfect for relaxing or entertaining.The gourmet kitchen is a chef's delight, equipped with high-end stainless steel appliances, a gas range, a large island, granite countertops, task lighting, and abundant storage.Upstairs, you'll find two generous bedrooms, a well-appointed laundry room, and a luxurious primary suite complete with a hotel-inspired 4-piece ensuite featuring a large glass shower and double sinks.The professionally finished walkout basement adds valuable living space with a bright recreation room and plenty of storage.No detail has been overlooked-this home truly has it all. Located just minutes from top-tier amenities including shopping, dining, entertainment, major highways, the GO Station, and downtown Oakville.Come see for yourself-this is a place you'll be proud to call home. Some Photos are virtually Staged.
Property Details
Interior
Features
Main Floor
Family
5.84 x 3.35Dining
3.25 x 2.69Kitchen
3.12 x 2.74Exterior
Features
Parking
Garage spaces 1
Garage type Built-In
Other parking spaces 1
Total parking spaces 2
Property History
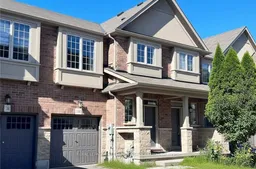 34
34