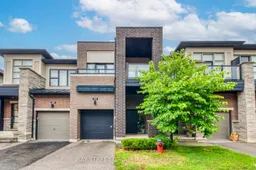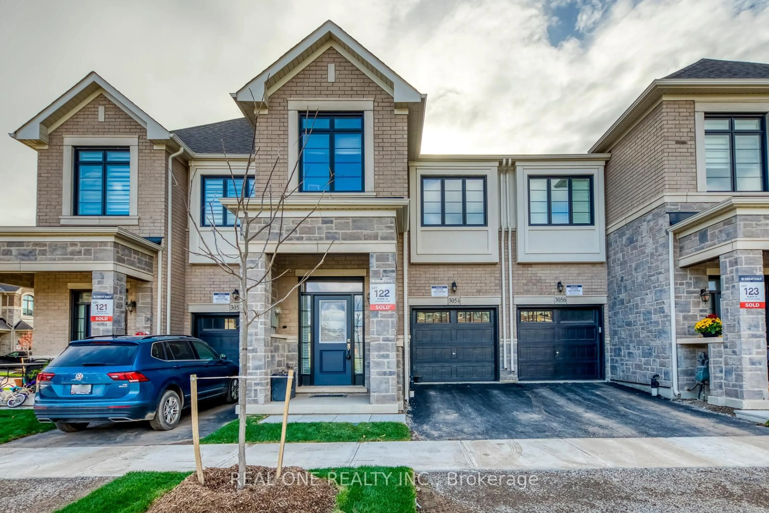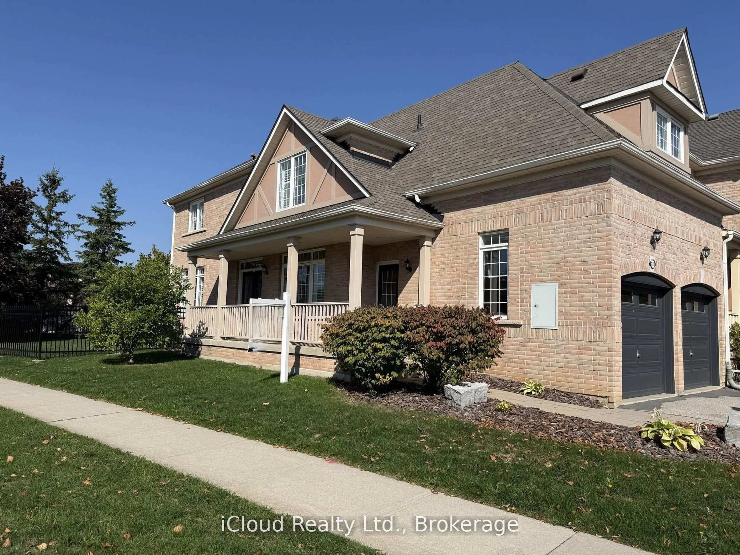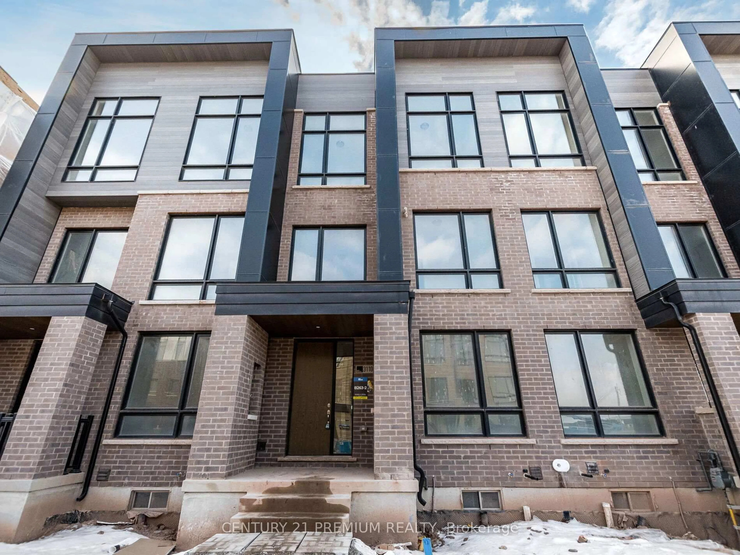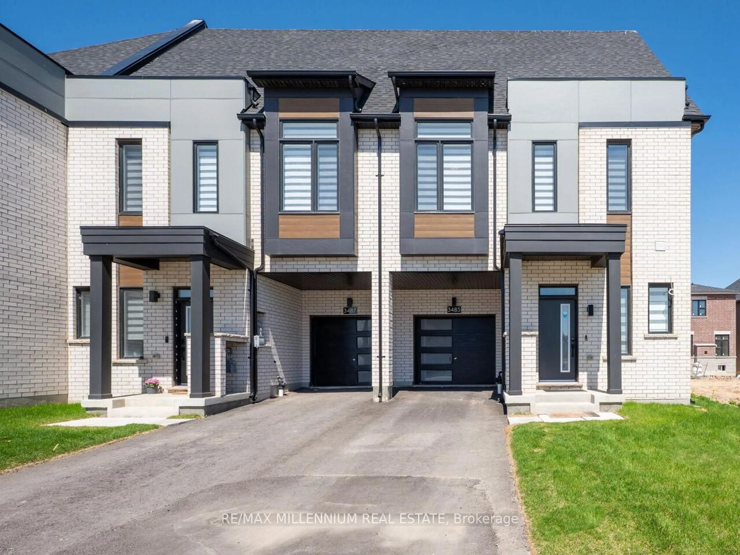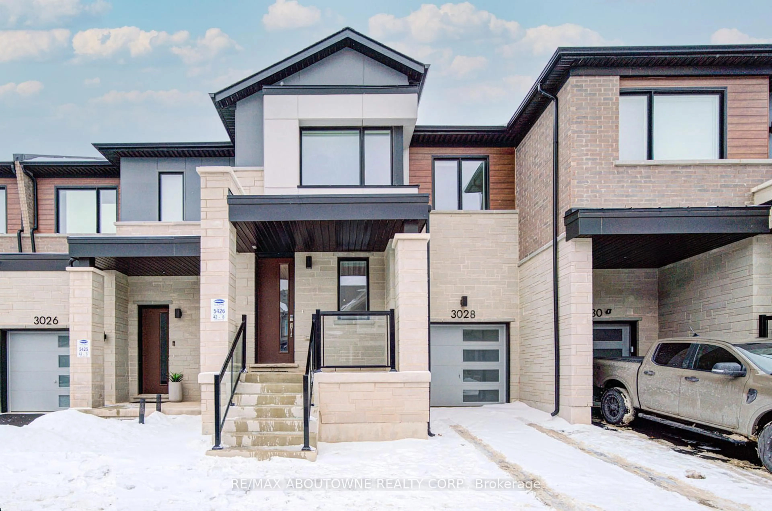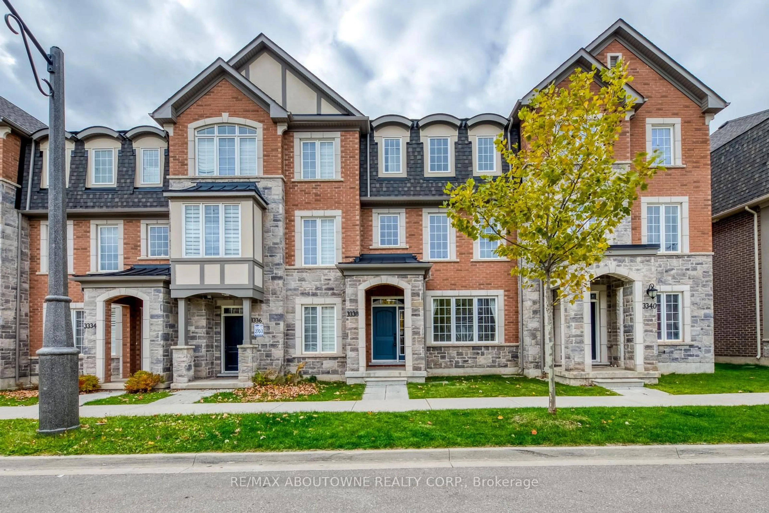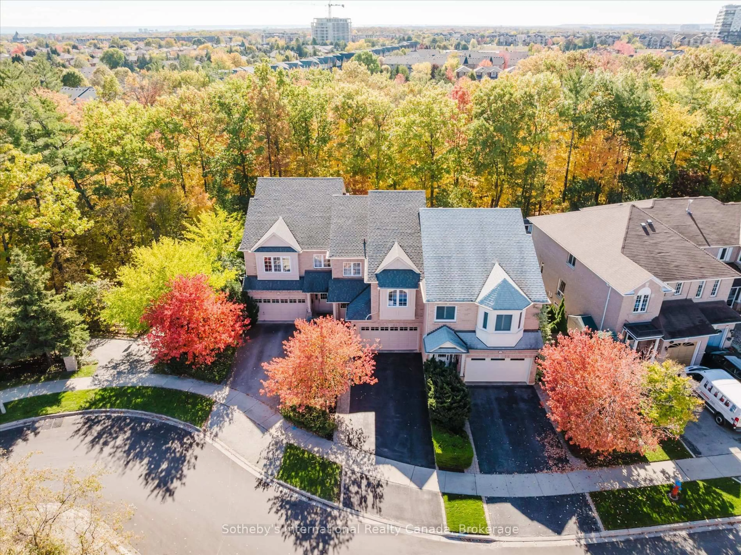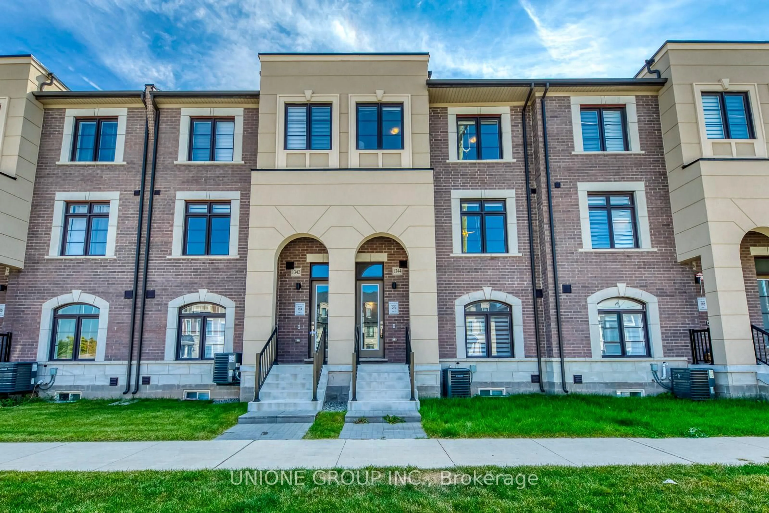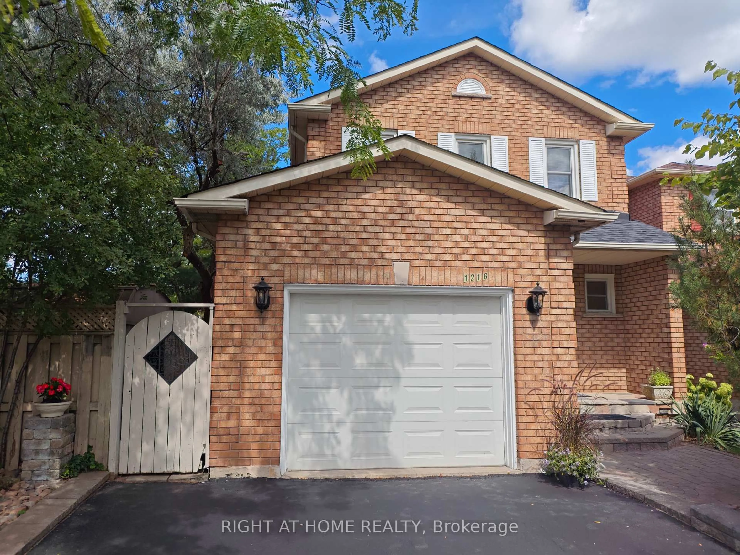Welcome to this Minto-built modern townhome on a quiet street off Dundas, featuring three levels of finished living space and a mature, landscaped backyard. The main floor offers an open-concept layout with hardwood floors in living/dining areas, ceramic in the kitchen and breakfast nook, espresso cabinets with quartz countertops, a full suite of stainless steel appliances, and a 2-piece powder room. Step out to the backyard with a granite patio, solid granite steps, and mature trees for privacy. Upstairs includes three spacious bedrooms, with a master suite featuring a walk-in closet and 5-piece upgraded ensuite. The second bedroom fits a Queen bed, and both share a 4-piece main bathroom. The lower level has a large recreation/family room, laundry/utility room, storage space, and a rough-in for a 3-4 piece bathroom. Upgrades include smooth ceilings upgraded carpeting and stairs, bathroom enhancements, and beautiful landscaping. A great home in a private, convenient location close to shopping, services, and highways.
Inclusions: Dishwasher, Refrigerator, Stove, Range Hood, Washer and Dryer. All Window Coverings, All Electric Light Fixtures.
