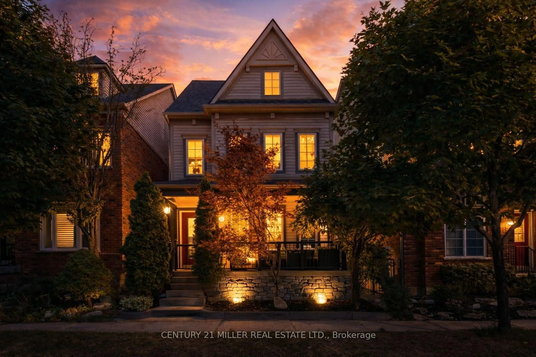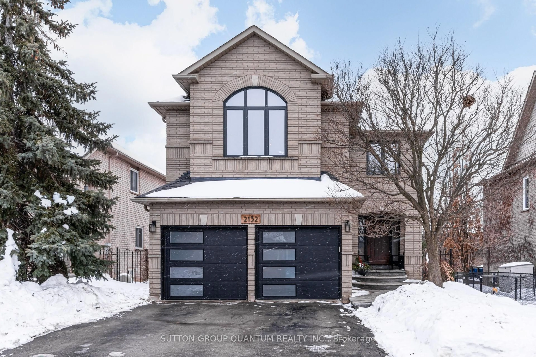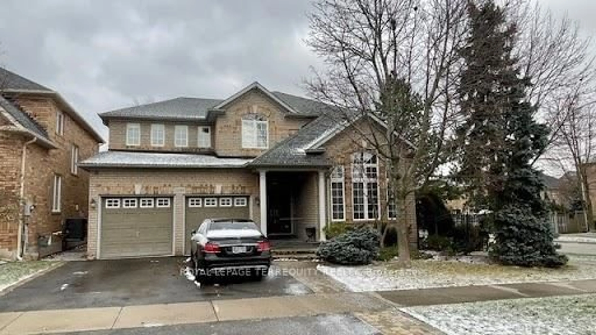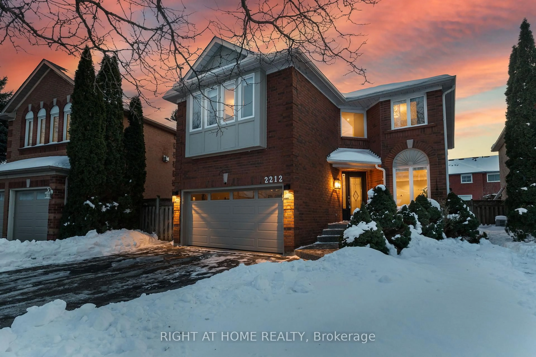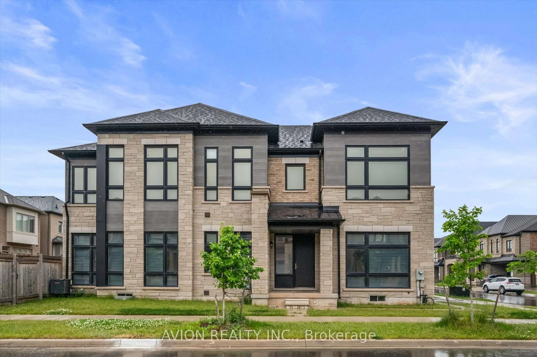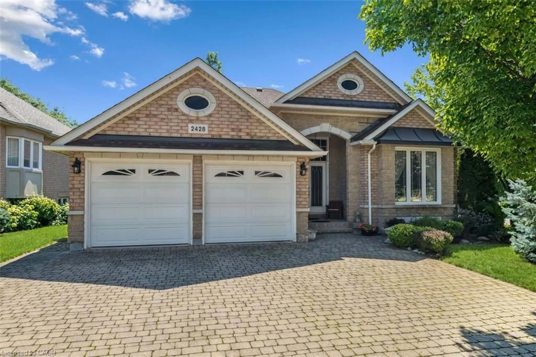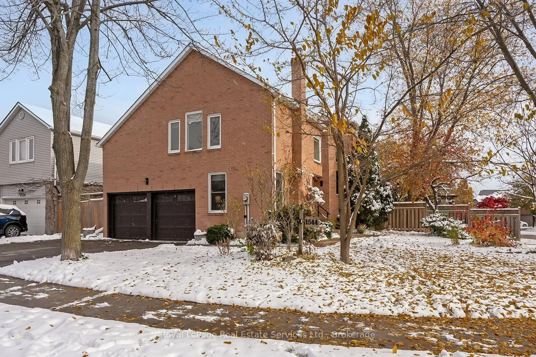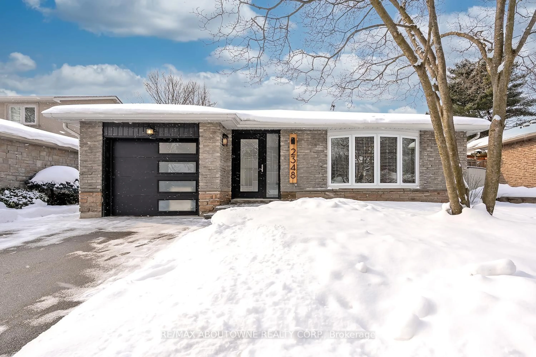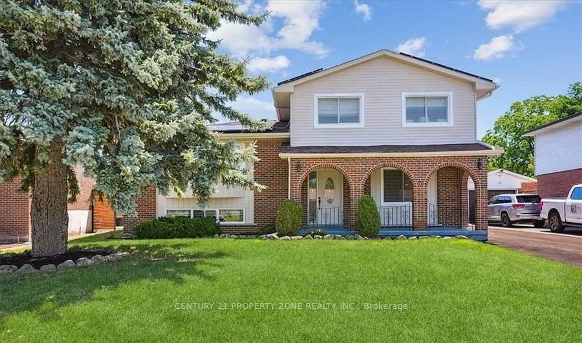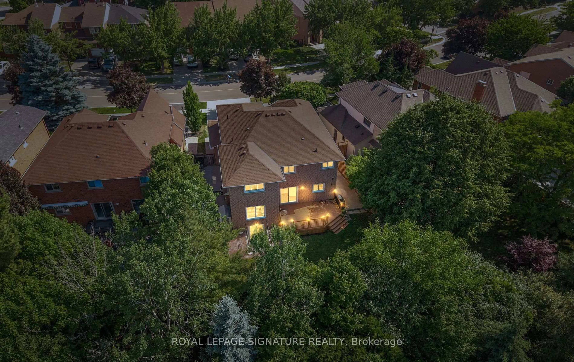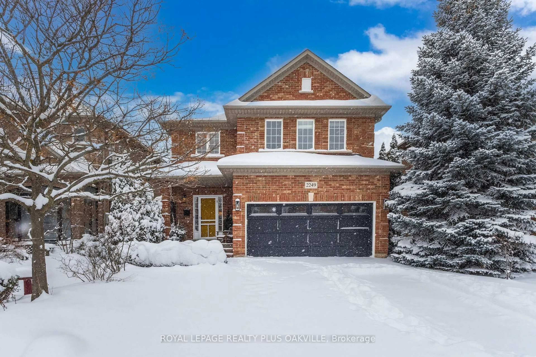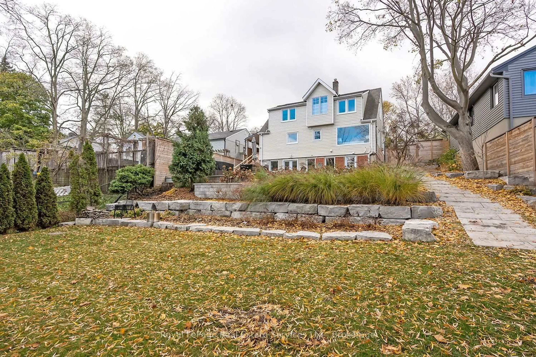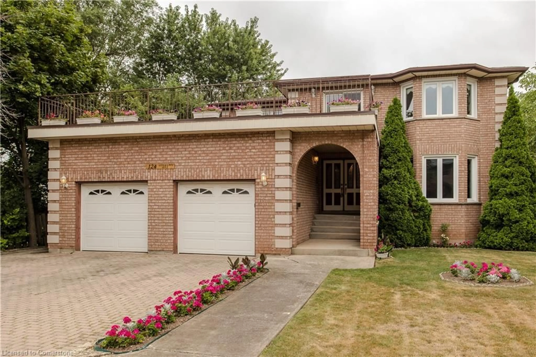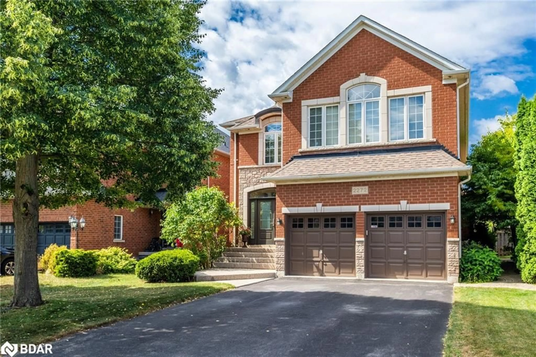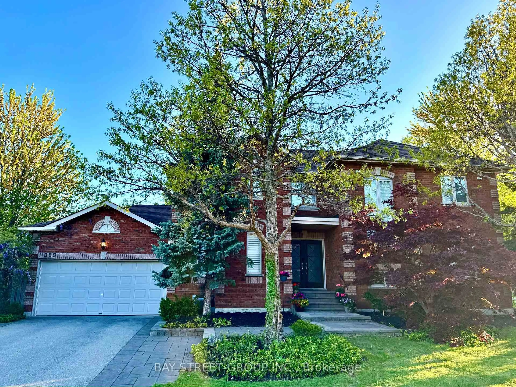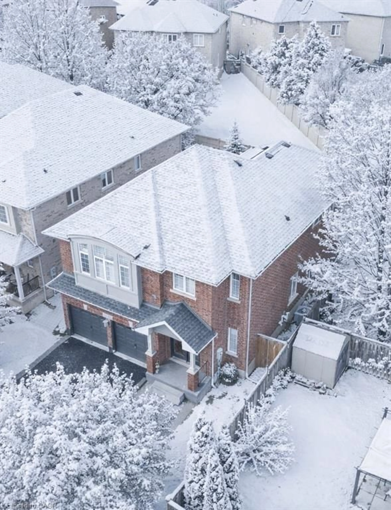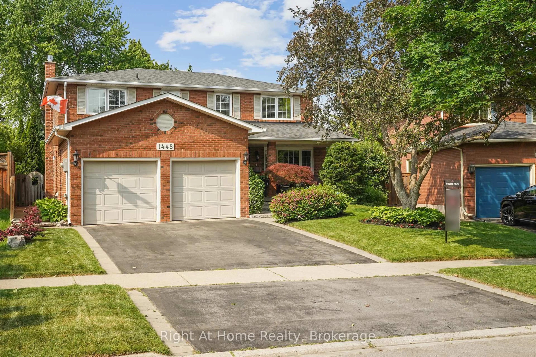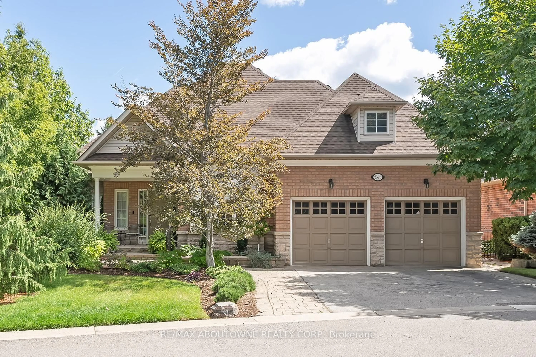Located In The Most-Sought After River Oaks Community! This Lovely 4-Bedroom, 3.5-Bath Detached Home Offers Over 3,300 Sqft Of Total Living Space. Ideally Situated On A Premium Pie-Shape Lot (47.20 Ft x 135.39 Ft x 59.80 Ft x 121.82 Ft). Huge South-West Facing Backyard To Enjoy Whole-Day Sunlight And Outdoor Entertainment. Separate Large Rooms For Living & Dining. Family Room Equipped W/ Modern Built-In Shelves & Electric Fireplace. Both Family Room & Breakfast Area Have Floor-To-Ceiling Large Windows Walk-Out To Deck. Upgraded Kitchen W/ Plenty Of Storage And A Beautiful Picture Window Looking Out To Backyard. A Neutral Designer Colour Palette And State-Of-The-Art Interior Details Create A Bright, Contemporary Atmosphere Throughout. Nicely Finished Open-Concept Basement With One Full Bathroom, Making It Perfect For Recreation, A Home Gym, Or Guest Quarters! Curated FULL HOUSE UPGRADES (2017). ROOF (2017). WINDOWS (2017).
Inclusions: All Existing Appliances: S/S Stove, S/S Fridge, S/S Range Hood, S/S Dish Washer, Microwave. Dryer & Washer. Smart Electronic Door Lock. Basement S/S Temperature Control Fridge. Garage Opener & Remote.
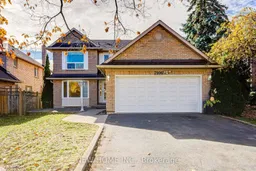 50
50

