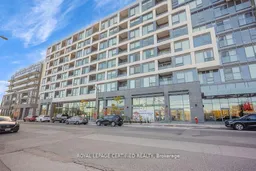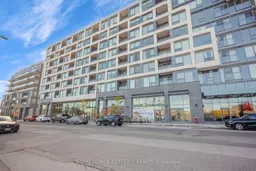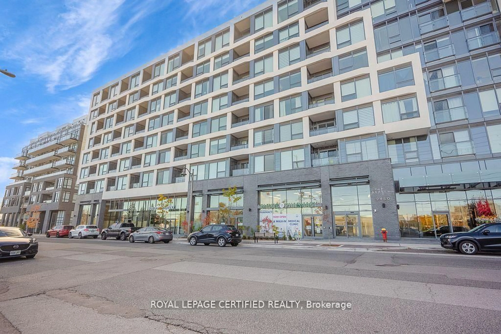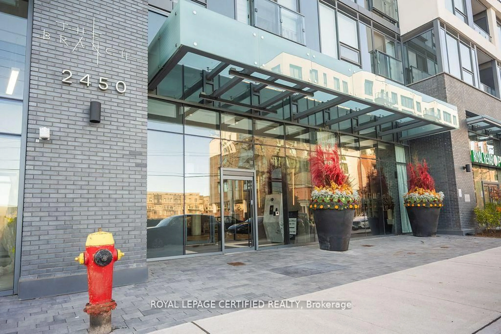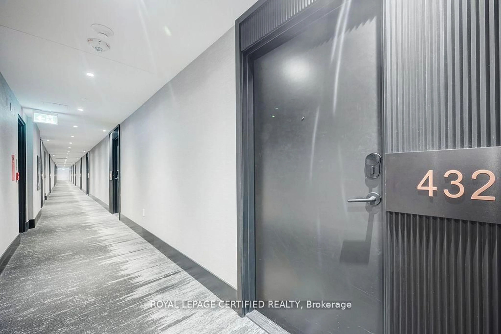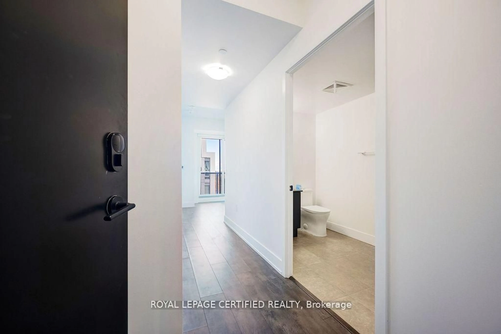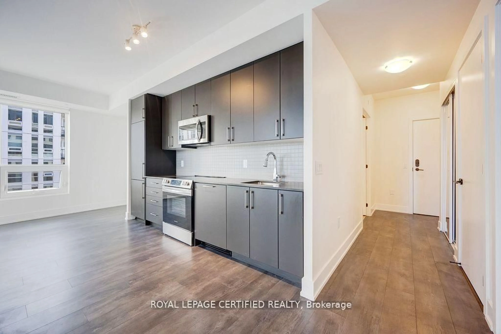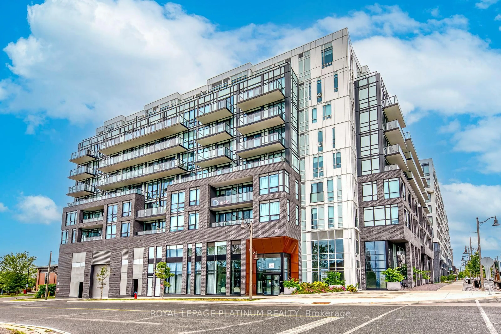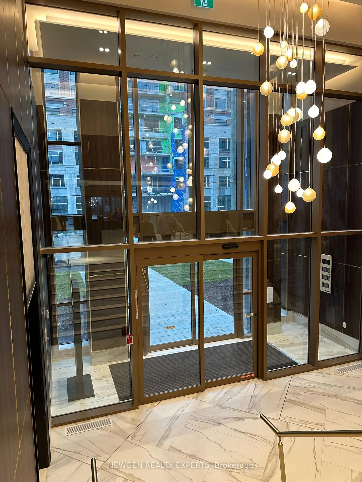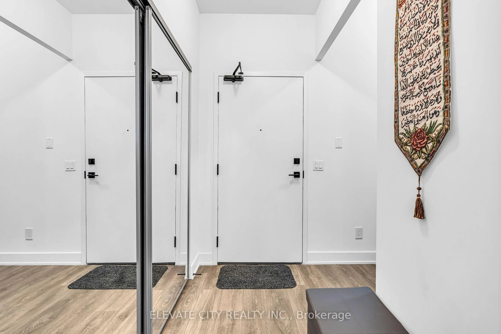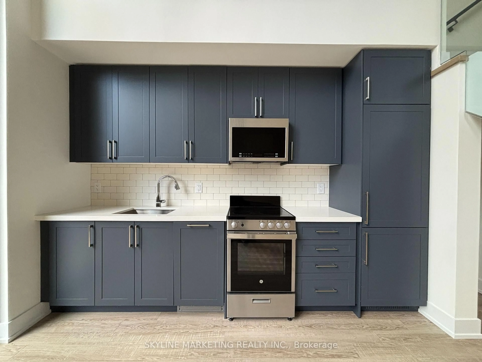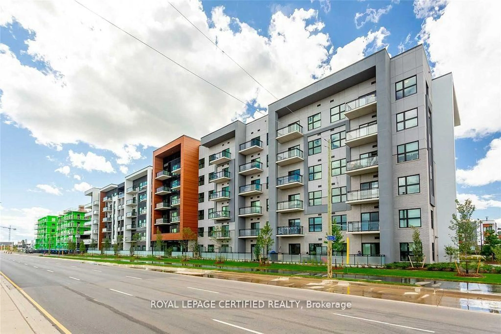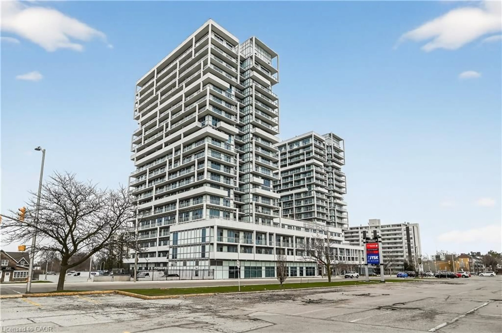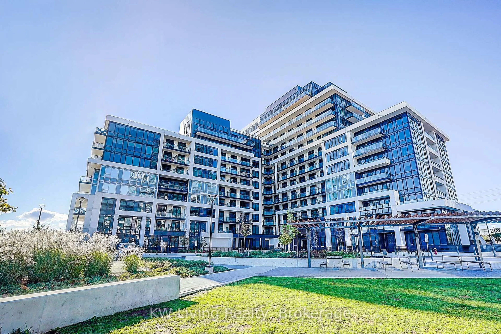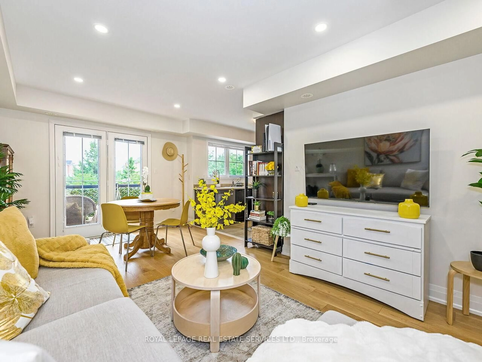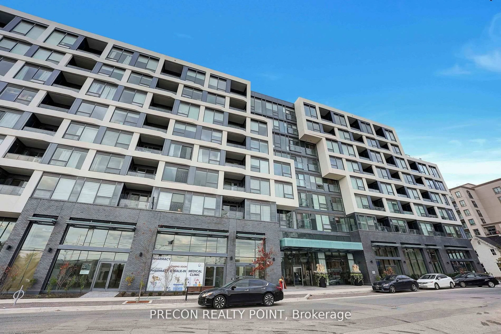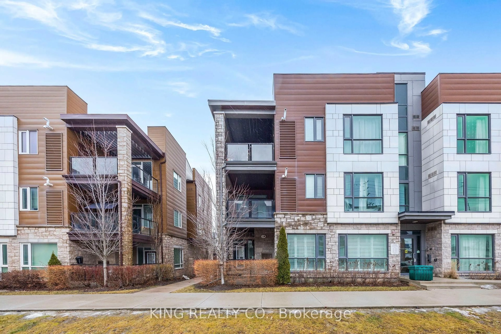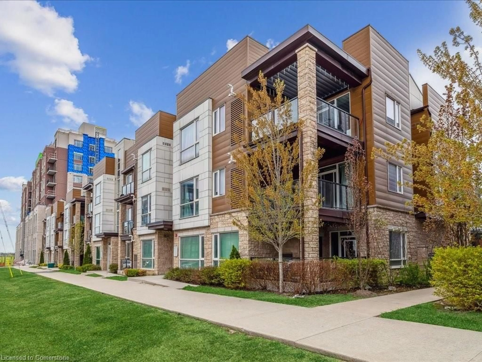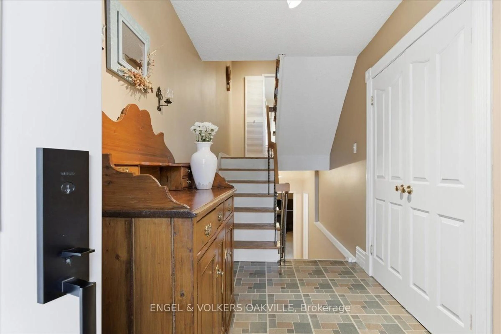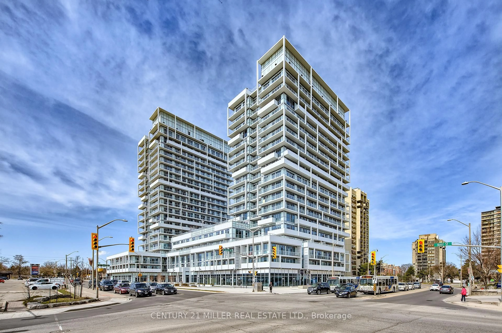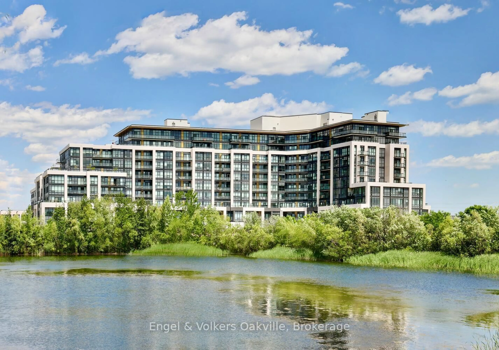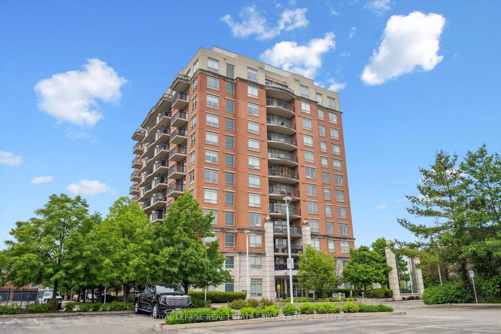2450 Old Bronte Rd #432, Oakville, Ontario L6M 5P6
Contact us about this property
Highlights
Estimated valueThis is the price Wahi expects this property to sell for.
The calculation is powered by our Instant Home Value Estimate, which uses current market and property price trends to estimate your home’s value with a 90% accuracy rate.Not available
Price/Sqft$707/sqft
Monthly cost
Open Calculator
Description
Welcome to Suite 432 at The Branch Condos - 2450 Old Bronte Road, Oakville! Discover modern luxury living in this stunning 2-bedroom, 2-bathroom suite by Zancor Homes,offering 830 sq. ft. of contemporary elegance and a sun-filled west-facing terrace. Nestled in the heart of Oakville's desirable Westmount community, this rare gem combines sophisticated design and premium upgrades - featuring 9 ft ceilings, Highland laminate flooring, Emerstone quartz countertops, smart keyless entry, and top-tier stainless steel appliances. Experience resort-style living with world-class amenities: Indoor pool | Yoga & steam rooms | Fitness centre Cocktail & media lounges | Outdoor BBQ terrace Guest suite | 24-hour concierge Includes 1 underground parking space and 1 locker for added convenience. Perfectly situated near Oakville Trafalgar Hospital, shopping centres, parks, and top-rated schools, with quick access to Highways 403, 407, QEW, and GO Transit. Steps from Bronte Creek Provincial Park and scenic trails - ideal for those who love an active, nature-inspired lifestyle. Live where luxury meets lifestyle - Don't miss it!
Property Details
Interior
Features
Flat Floor
Dining
0.0 x 0.0Laminate / Closet
Living
0.0 x 0.0Laminate
Kitchen
0.0 x 0.0Laminate / Quartz Counter
Br
0.0 x 0.0Laminate / Large Window
Exterior
Features
Parking
Garage spaces 1
Garage type Underground
Other parking spaces 0
Total parking spaces 1
Condo Details
Inclusions
Property History
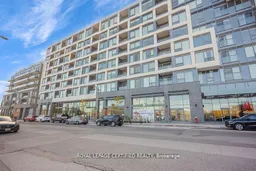
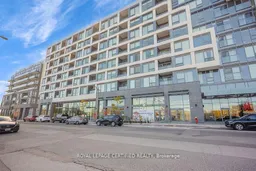 48
48