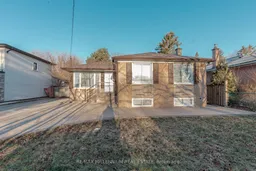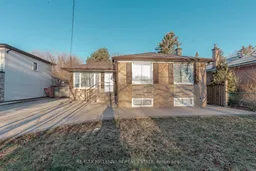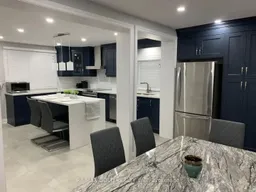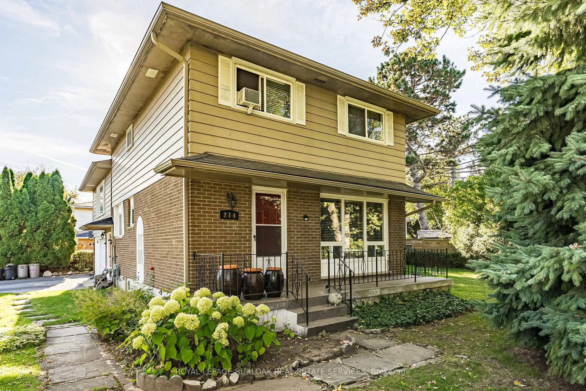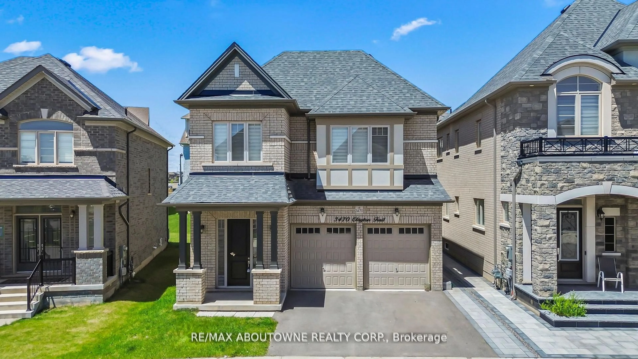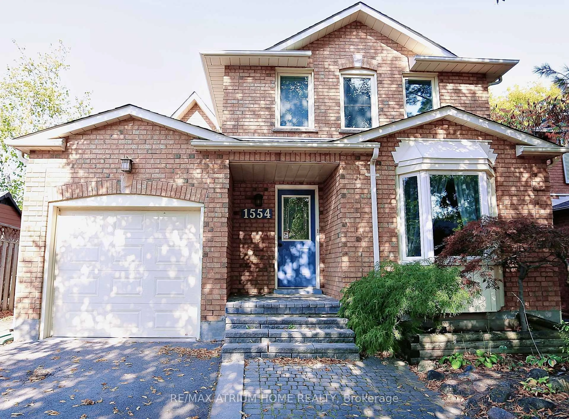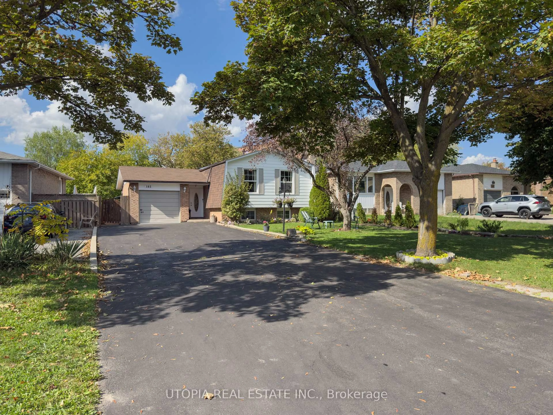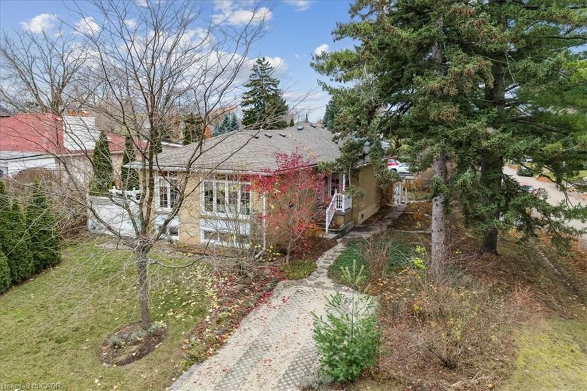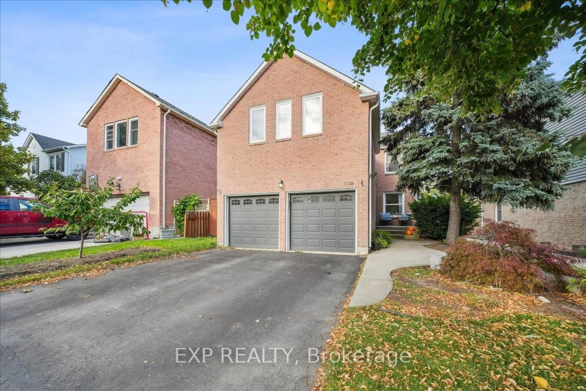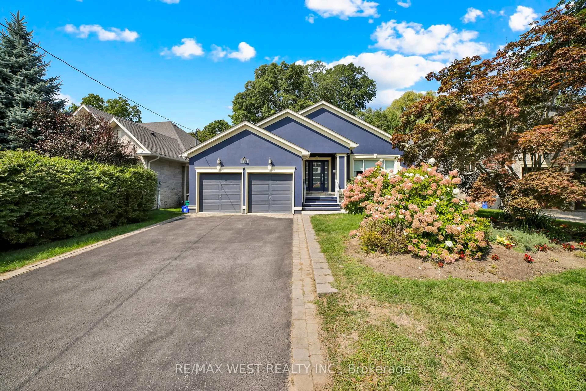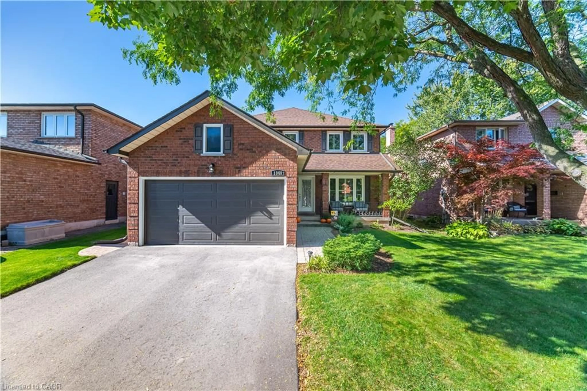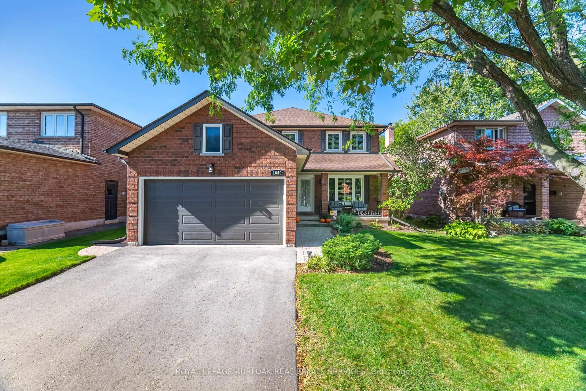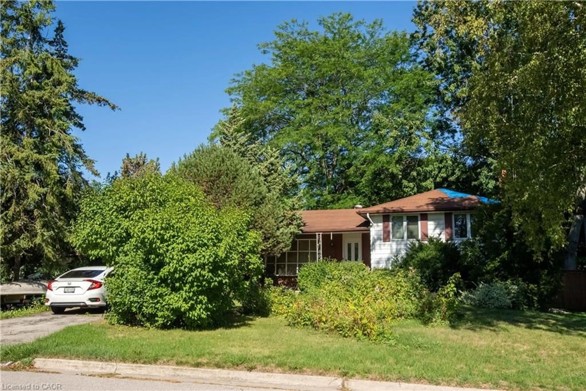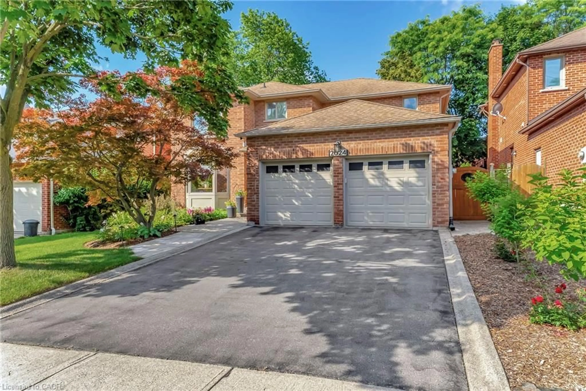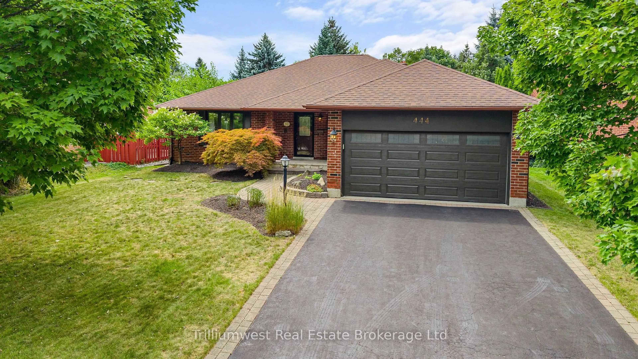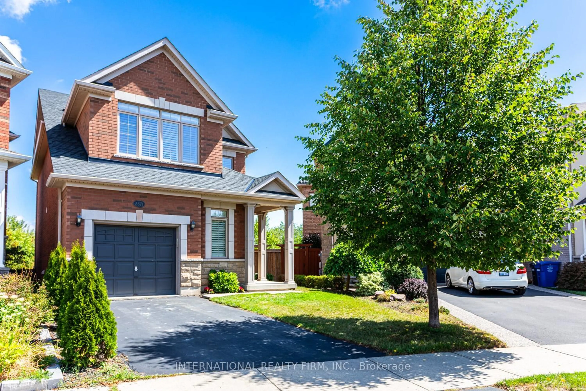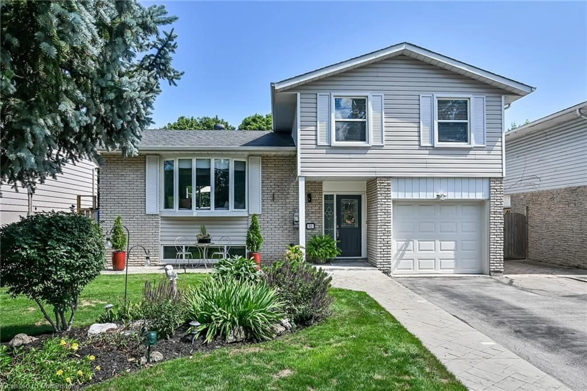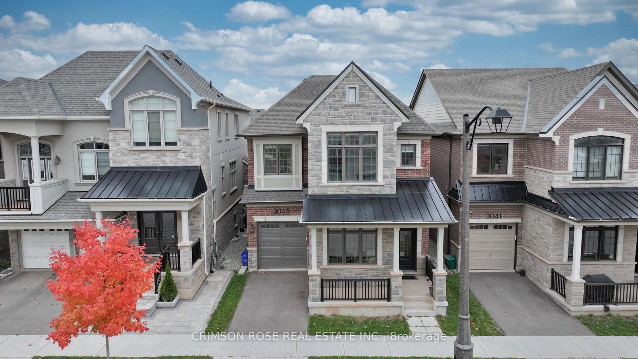**** Rare To Find - Beautifully Renovated *** 4+2 Bedroom Bungalow With 2 Full Washrooms on Main Floor. Master Bedroom with Its Own Ensuite Bath for Added Privacy and Comfort. Kitchen Has2 Windows and a Door Leading to Backyard. Other 3 Bedrooms Served by a Common Full Washroom. Separate and Open Concept Living Room and Dining Room With Modern Operational Spacious Layout. The Fully Finished Basement Offers 2 Additional Bedrooms, a Full Washroom, a Kitchen, and a Cozy Living Room. Large Above-Grade Windows Allow Plenty of Natural Sunlight to Fill the Basement, Creating a Bright and Welcoming Space. The Backyard Is Perfect for Outdoor Entertainment with a Concrete Surface and Have a Charming 12x10 Ft Pinewood Gazebo with Metal Top. Located in Desirable South Oakville, This Home Is Just Minutes Away from Bronte Harbour, Oakville GO Station, the QEW, Shopping Malls, and Excellent Schools. Ideal for Those Looking for Modern Living with Convenient Access to All the Amenities Oakville Has to Offer. **EXTRAS**A Storage Shed On The Side Of House.
Inclusions: All Existing Appliances, AC, Furnace, Hot Water Tank, Electric Light Fixtures, Gazebo. Hot Water Tank is Owned
