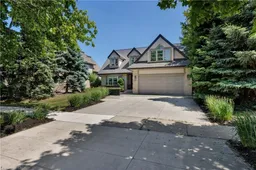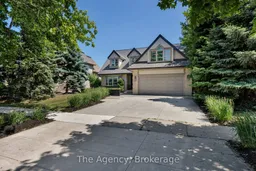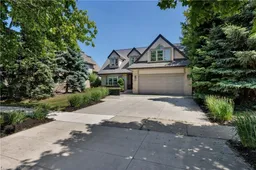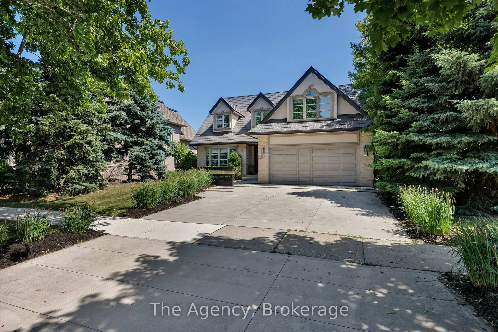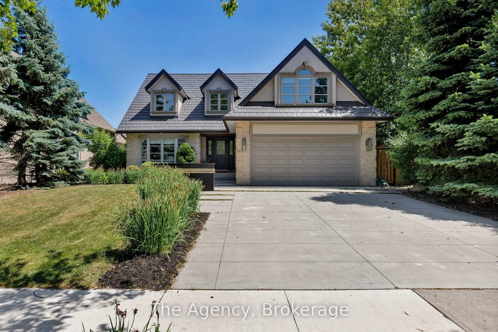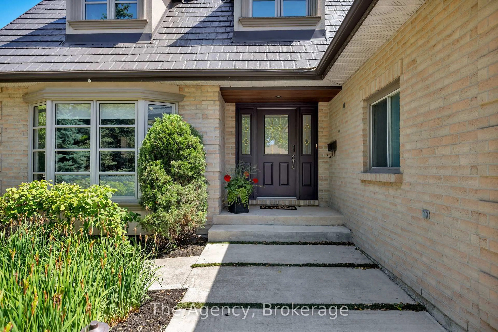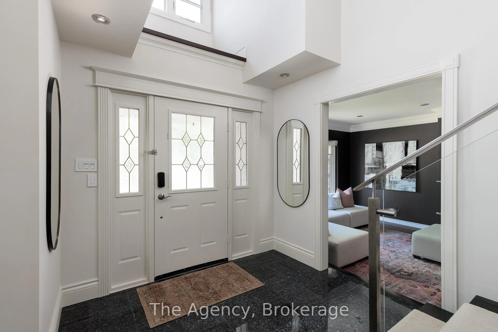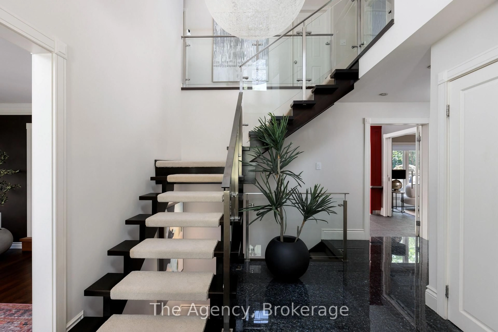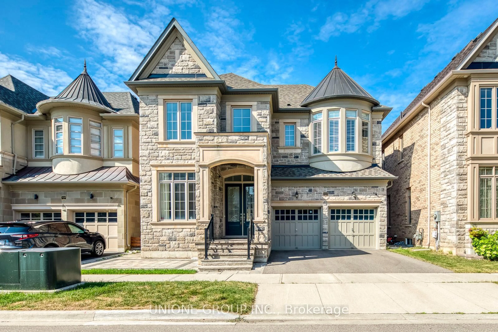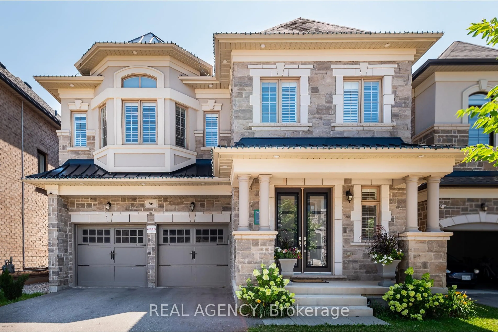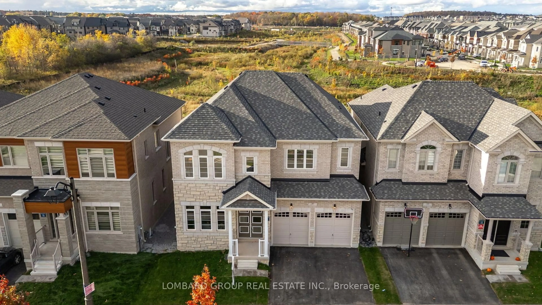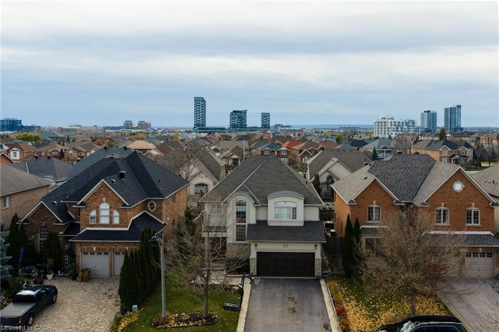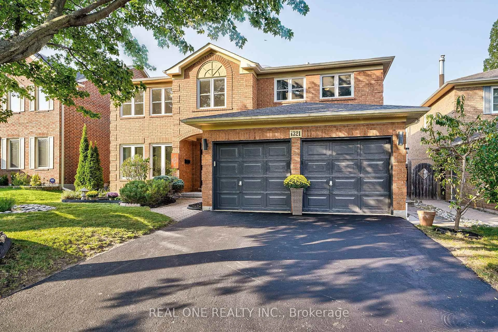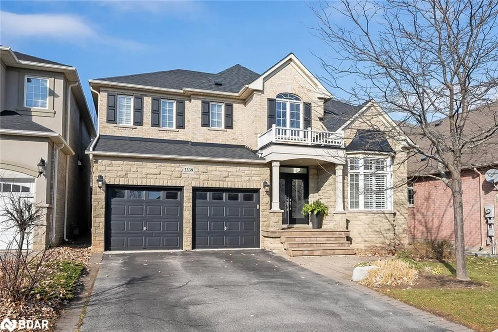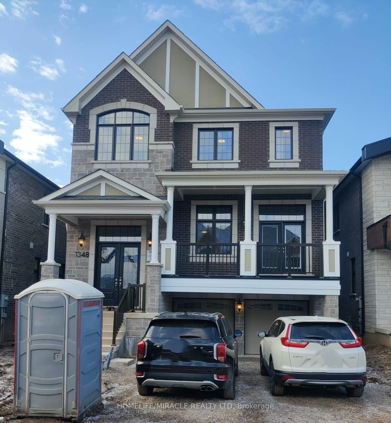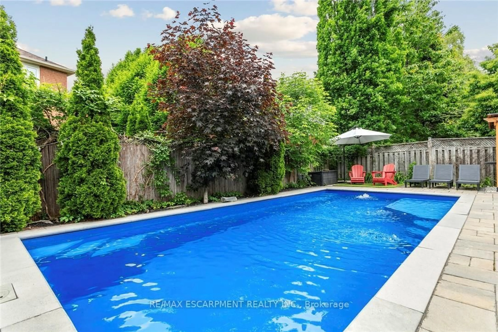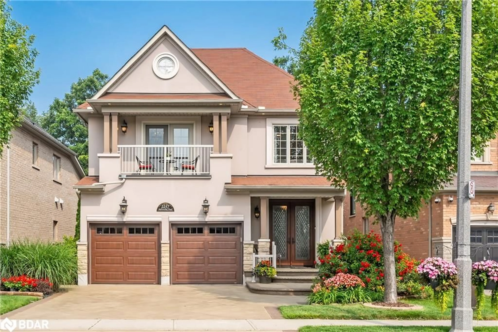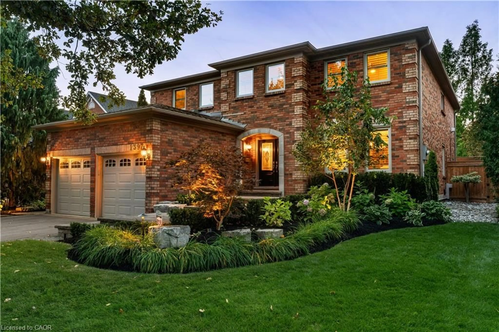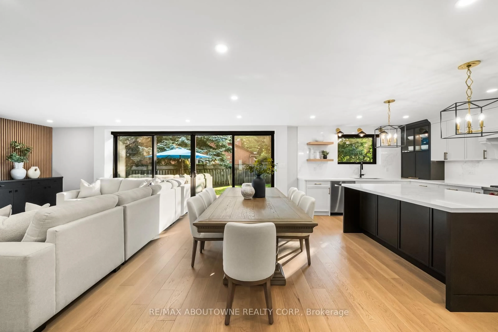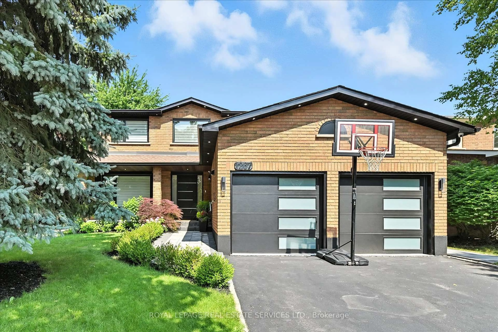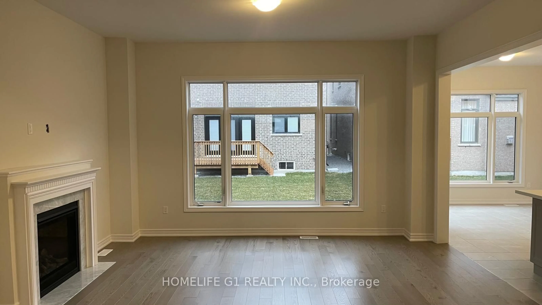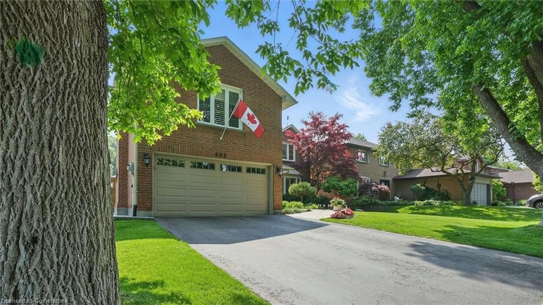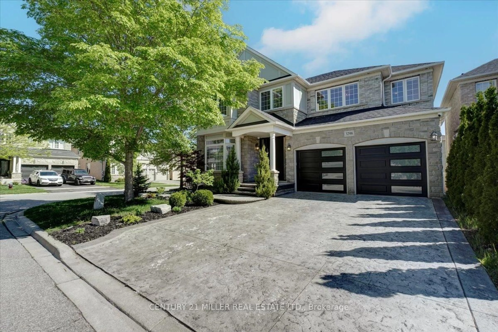262 Mary St, Oakville, Ontario L6K 3V4
Contact us about this property
Highlights
Estimated valueThis is the price Wahi expects this property to sell for.
The calculation is powered by our Instant Home Value Estimate, which uses current market and property price trends to estimate your home’s value with a 90% accuracy rate.Not available
Price/Sqft$840/sqft
Monthly cost
Open Calculator
Description
A Bold Statement In Design And Personality, This One-Of-A-Kind Art Deco-Inspired Home Is A Celebration Of Creativity, Quality, And Individuality. With Premium Finishes And Enduring Materials Throughout, This Residence Blends Luxury With Architectural Craftsmanship. The Exterior Features A 50-Year Metal Roof, Custom Concrete Driveway With Grass Inserts, Cedar And IPE Wood Facade, And Cedar-Lined Porch Ceiling. The Private Backyard Is Professionally Landscaped With Mature Trees, Perennial Gardens, Four Varieties Of Fruit Trees, Putting Green, Solarium (Updated With High-Efficiency Windows In 2019), Natural Gas BBQ Hookup, And Custom Garden Structures. Inside, The Heart Of The Home Is The Chefs Kitchen Which Impresses With 12 Built-In Miele Appliances, A 14-Ft Caesarstone Island, Custom Cabinetry, 3 Sinks, KOHLER Faucets, Pot Filler, In-Floor Heating, And Italian Tile. The Family Room Includes A Gas Fireplace And Surround Sound. The Foyer Welcomes With Granite Floors, A Glass/Stainless-Steel Staircase With Sapele Treads And Imported Designer Lighting. Formal Living And Dining Rooms Feature Crown Molding, Custom Glass Pocket Doors, And A Stainless-Steel Fireplace. Upstairs, 5 Bedrooms Offer Bamboo Floors And Custom Lighting. The Primary Suite Has Mirrored Closets And A Bright Ensuite With Jacuzzi And Separate Shower. The Walk-Out Lower Level Offers A Private Entrance, Steam Shower, Rec Room, Home Office, And In-Law Suite Potential. Walk To Top Schools (Including Appleby College And French Immersion), Transit, Downtown, And The GO. A Rare Offering That Seamlessly Blends Design, Lifestyle, And Location - This Home Is Truly One To Experience.
Property Details
Interior
Features
Main Floor
Living
6.3 x 3.2French Doors / Bay Window / Fireplace
Dining
3.9 x 3.7W/O To Deck / Stone Floor / Greenhouse Window
Kitchen
8.9 x 6.5Centre Island / Stone Floor / B/I Appliances
Family
4.4 x 3.4Fireplace / Stone Floor / French Doors
Exterior
Features
Parking
Garage spaces 2
Garage type Attached
Other parking spaces 2
Total parking spaces 4
Property History
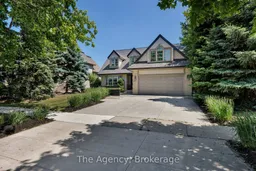 50
50