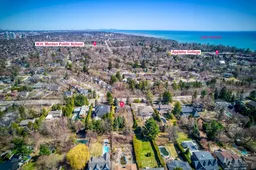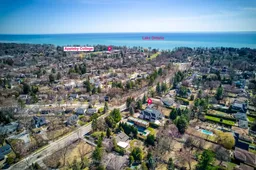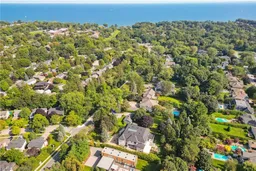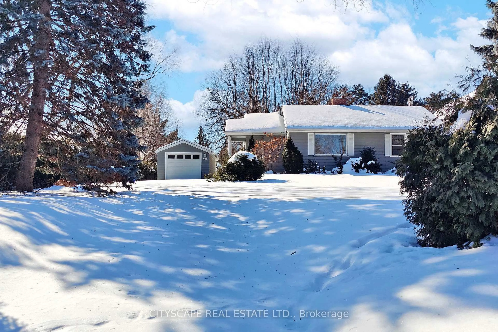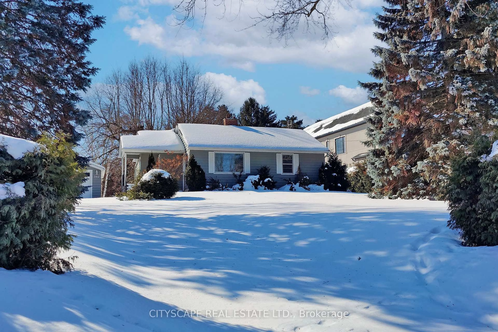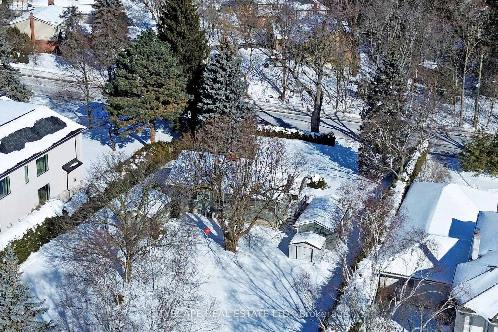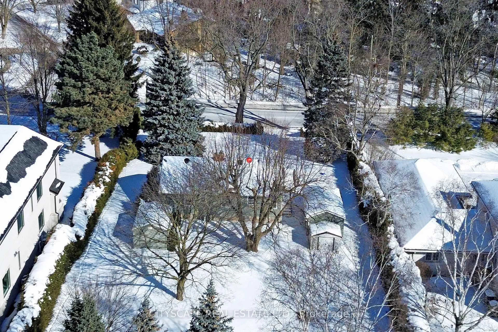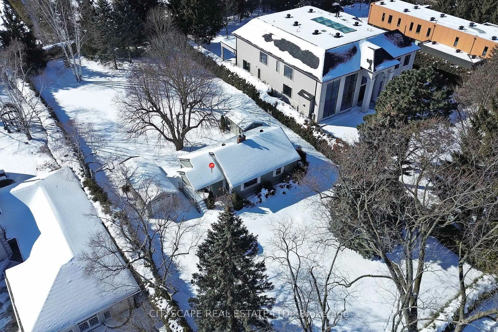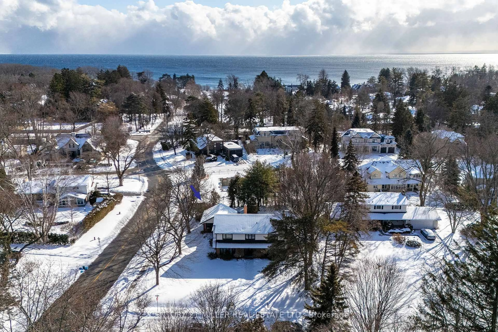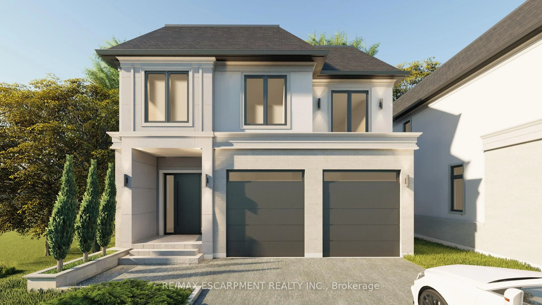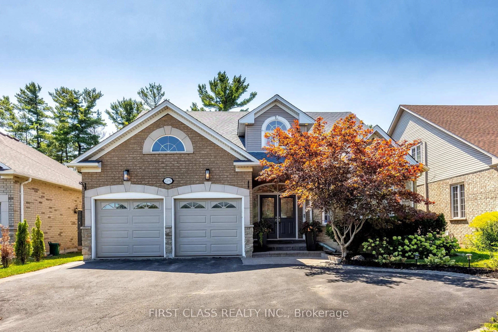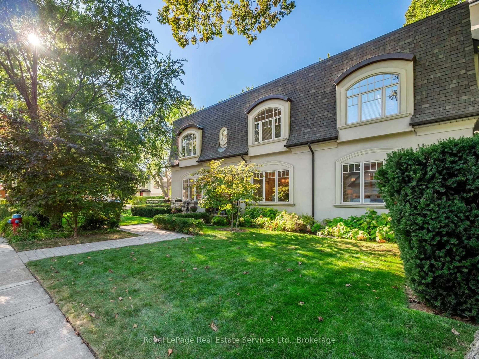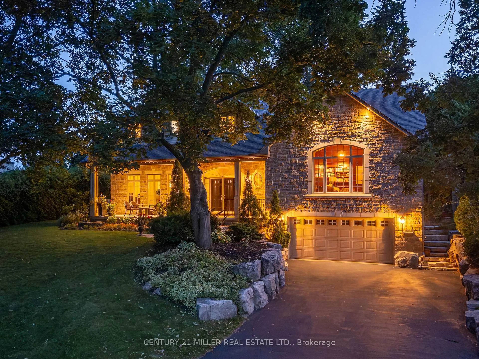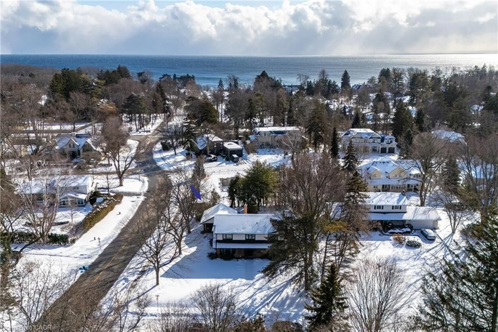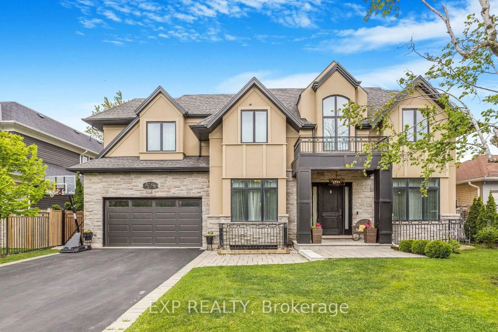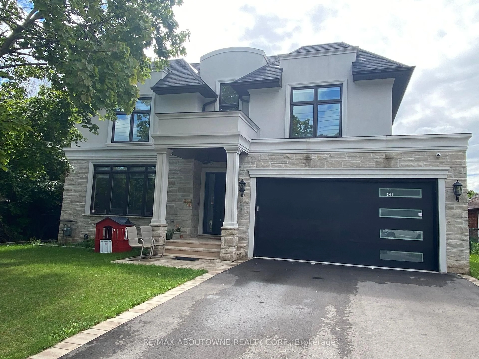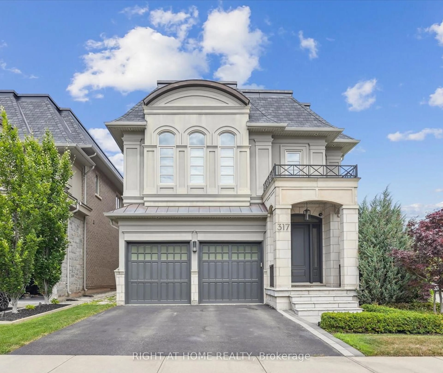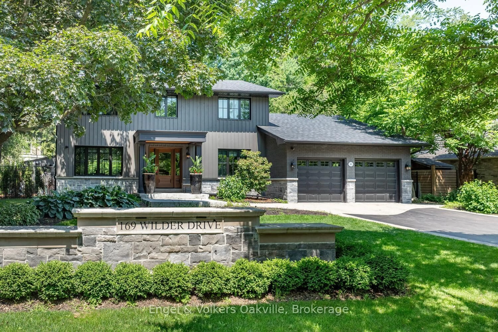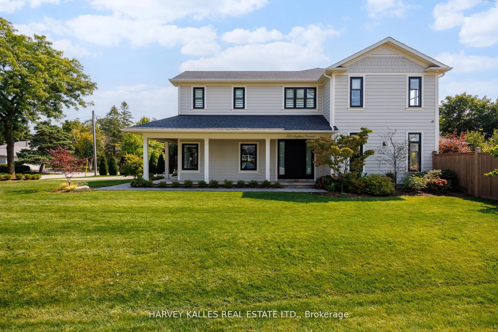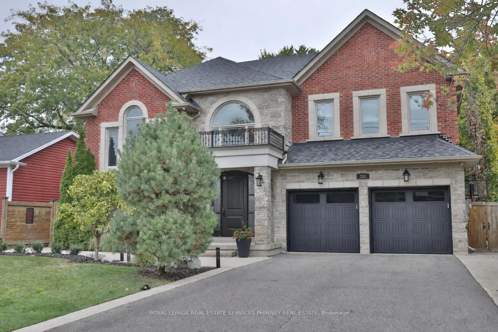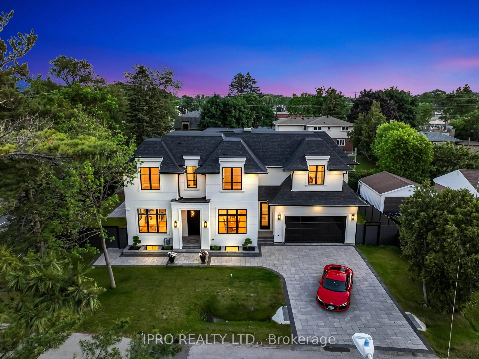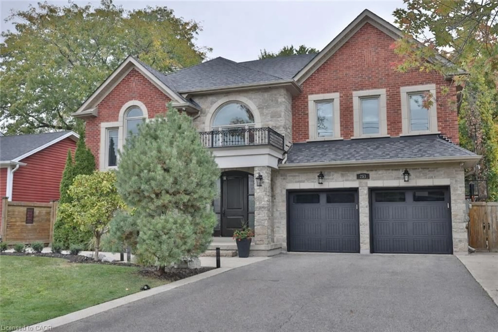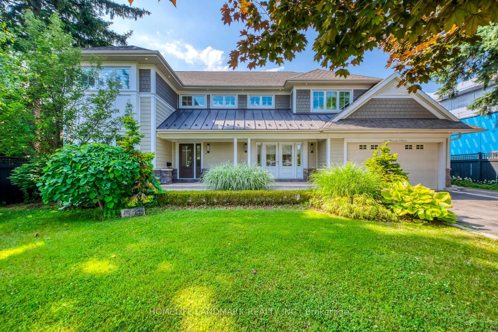392 Fourth Line, Oakville, Ontario L6L 5A4
Contact us about this property
Highlights
Estimated valueThis is the price Wahi expects this property to sell for.
The calculation is powered by our Instant Home Value Estimate, which uses current market and property price trends to estimate your home’s value with a 90% accuracy rate.Not available
Price/Sqft$2,571/sqft
Monthly cost
Open Calculator
Description
Exceptional redevelopment opportunity on a rare approx. 0.6-acre lot in desirable West Oakville. Surrounded by mature trees and luxury custom homes, this premium property offers outstanding frontage and depth for a large custom build with ample space for a backyard oasis. Existing 2 bedroom bungalow provides interim use, rental potential or renovation option while planning construction. Quiet street just minutes to downtown Oakville, lakefront, Bronte & Oakville GO, QEW and everyday amenities including Fortinos, YMCA, Westgate Park and Appleby College. Located within top-rated school boundaries including French immersion programs. An ideal opportunity for builders, investors and end-users seeking land in a transitioning multi-million dollar neighbourhood.
Property Details
Interior
Features
Main Floor
2nd Br
3.67 x 3.07Kitchen
4.26 x 3.05Living
5.15 x 3.66Family
3.05 x 2.74Exterior
Features
Parking
Garage spaces 1
Garage type Detached
Other parking spaces 6
Total parking spaces 7
Property History
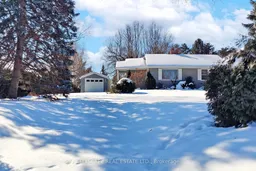 18
18