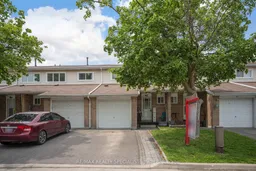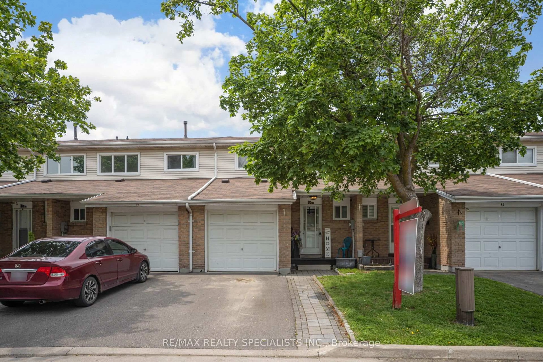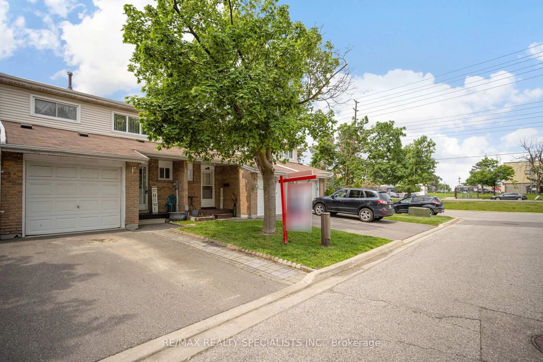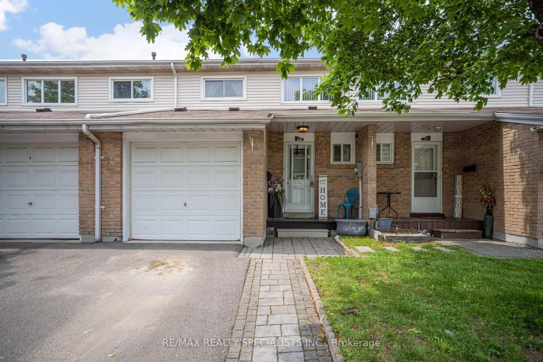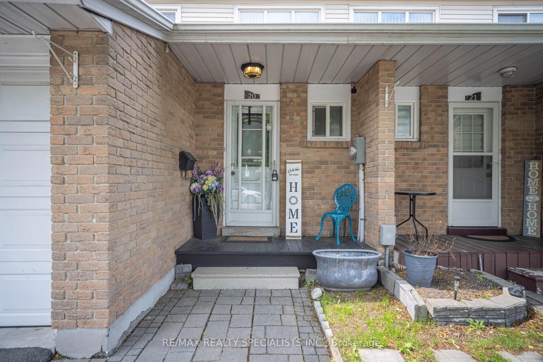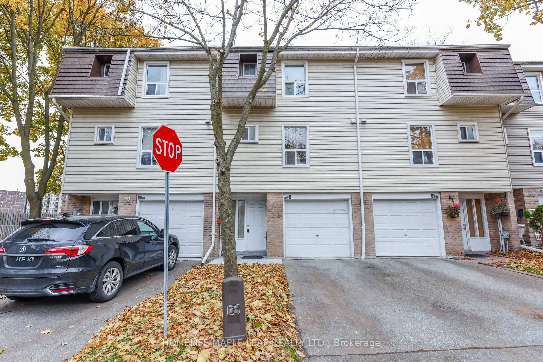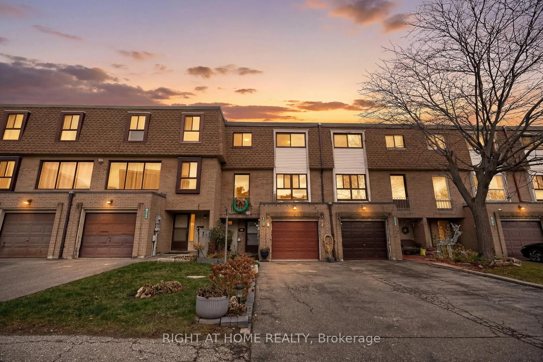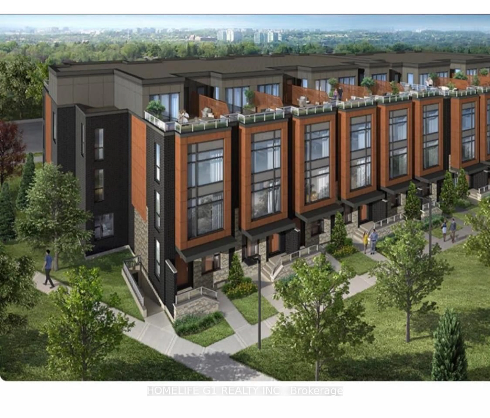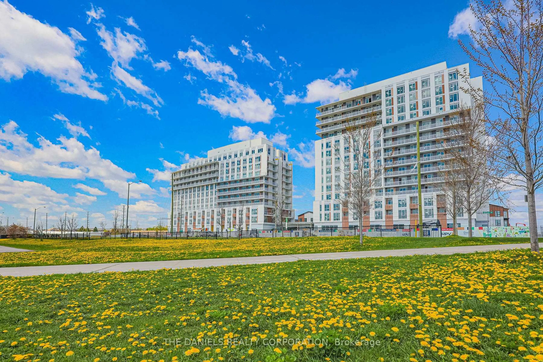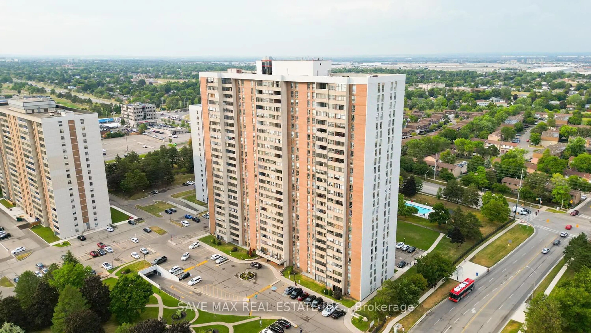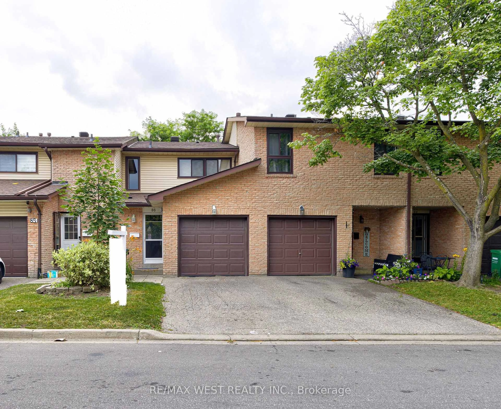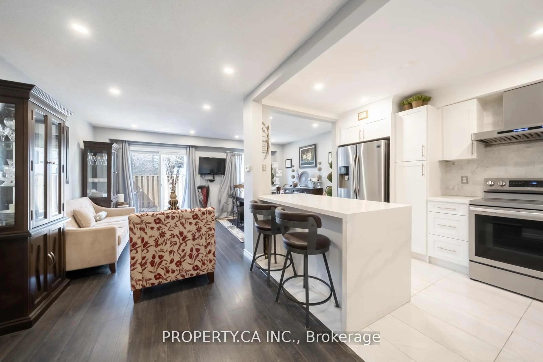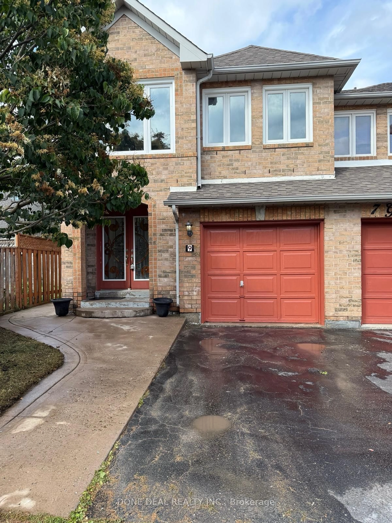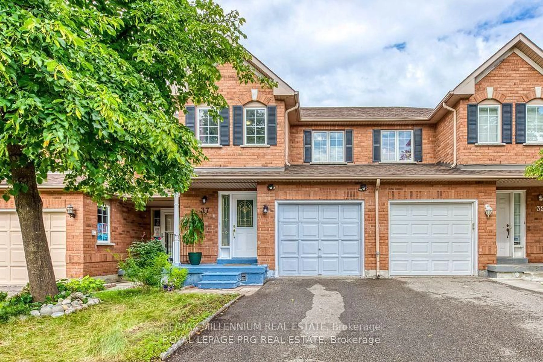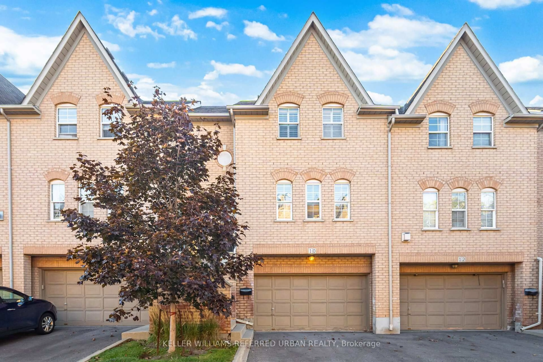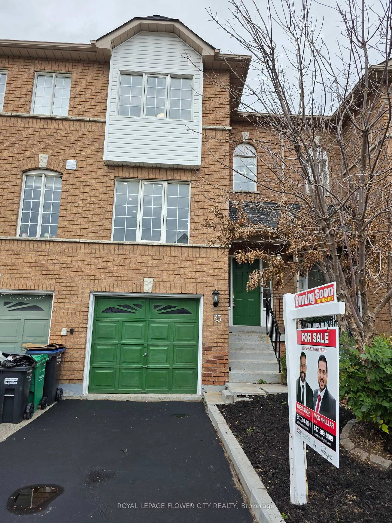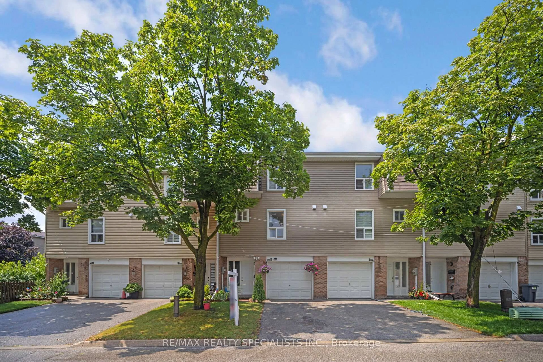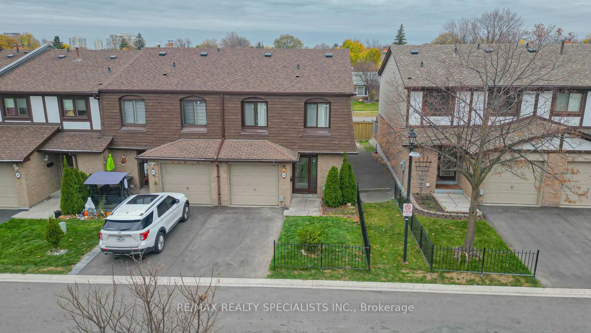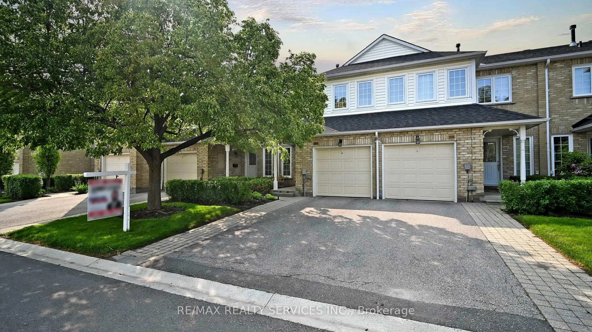20 Enmount Dr, Brampton, Ontario L6T 4C8
Contact us about this property
Highlights
Estimated valueThis is the price Wahi expects this property to sell for.
The calculation is powered by our Instant Home Value Estimate, which uses current market and property price trends to estimate your home’s value with a 90% accuracy rate.Not available
Price/Sqft$582/sqft
Monthly cost
Open Calculator
Description
Absolutely Stunning, Fresh Welcoming Home. This immaculate Property is a Perfect Fit for First-Time Home Buyers & Investors! Remarkably Maintained 3BR. 2+1 washroom Condo Townhouse in well well-managed complex. Near the Center of Brampton, Bramalea City Center, a recreation area and no frills grocery store. Ready to move in, recently upgraded with laminate floor, upgraded washroom, freshly painted, potlights in living room and kitchen. Powder Room with brand new Vanity. Family Size Kitchen with Ceramic Backsplash and Tile Floor. Finished Basement with Open Concept, Full Washroom with Jacuzzi Tub. Separate Laundry Room. Large Window Provides Bright Light Throughout the House to Enjoy Summer Sunlight. Enjoy BBQ in the rear yard. The rear yard opens up into a very big common green park for kids to play. Very safe and kid-friendly complex. No House in the Back, Backing to Clark Blvd. Perfect for first-time Home Buyers and Investors! Beautiful Layout.Seeing is Believing!
Property Details
Interior
Features
Main Floor
Dining
3.13 x 2.7Laminate / Window / Pot Lights
Kitchen
3.25 x 2.38Ceramic Floor / B/I Dishwasher / Ceramic Back Splash
Living
5.35 x 3.15Laminate / Pot Lights / W/O To Patio
Exterior
Parking
Garage spaces 1
Garage type Built-In
Other parking spaces 1
Total parking spaces 2
Condo Details
Inclusions
Property History
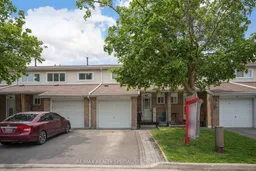 44
44