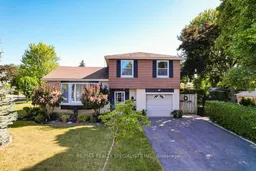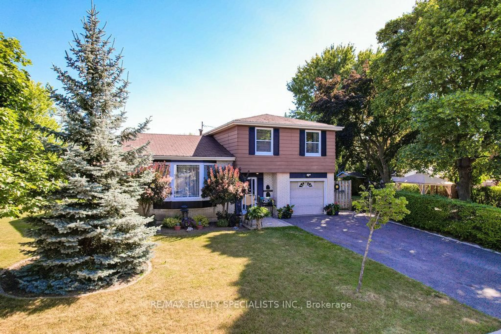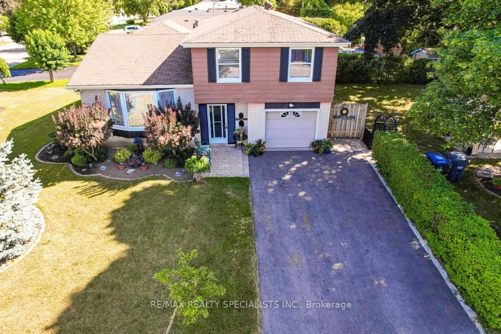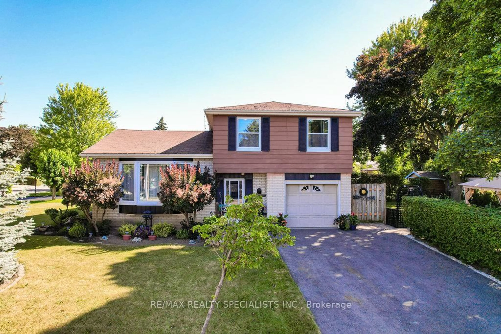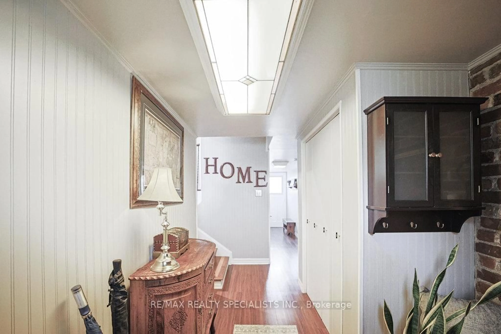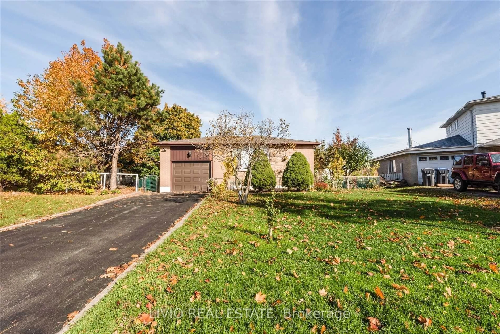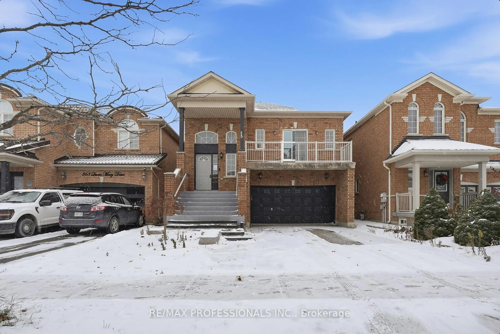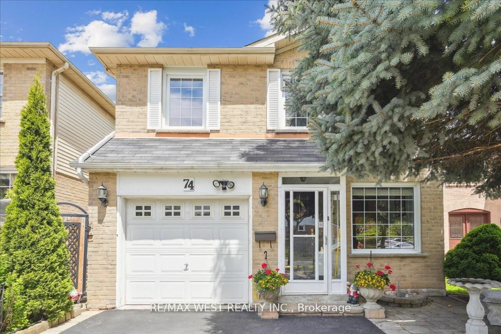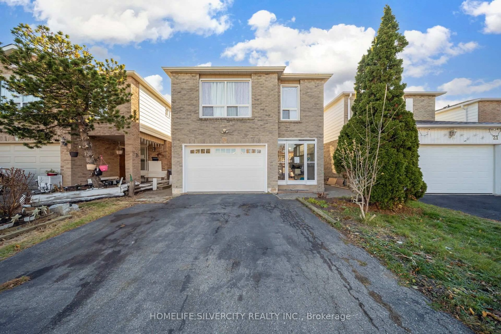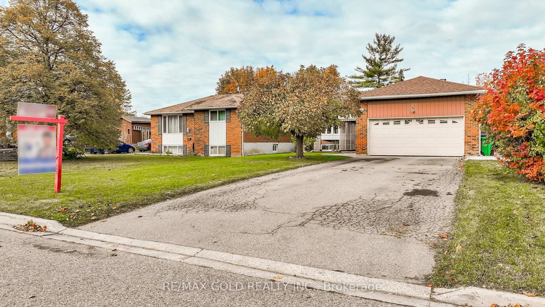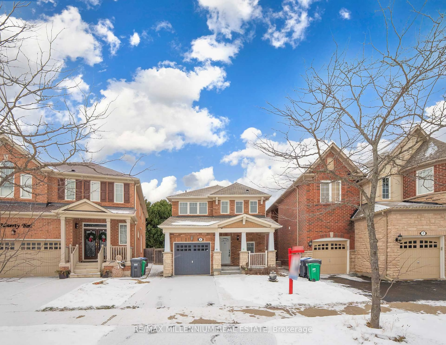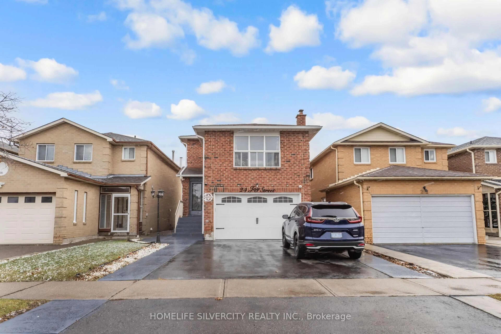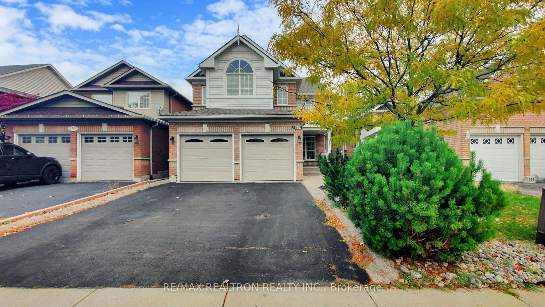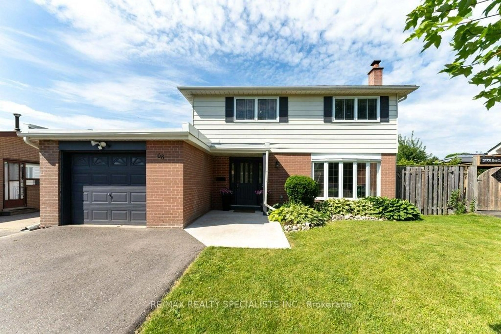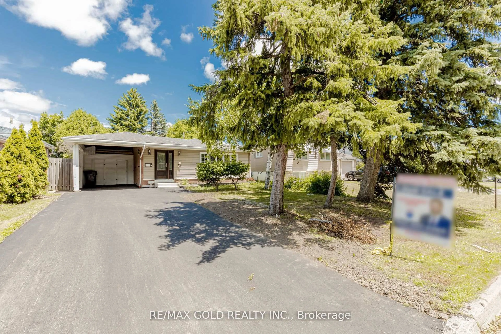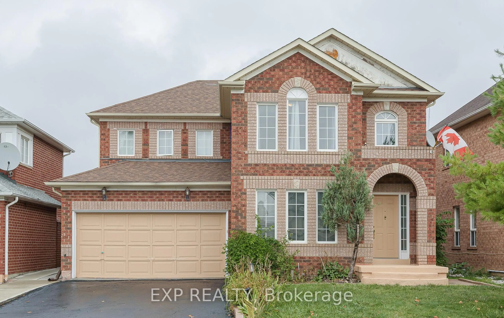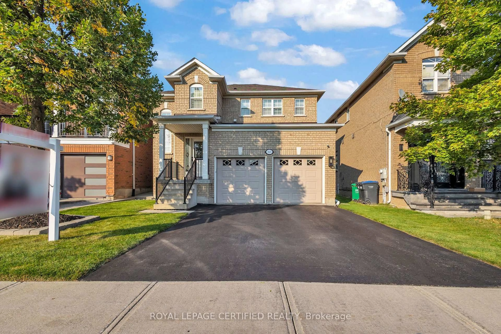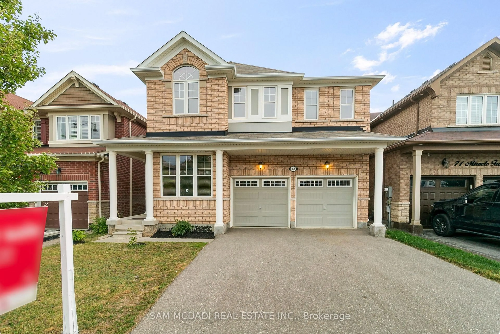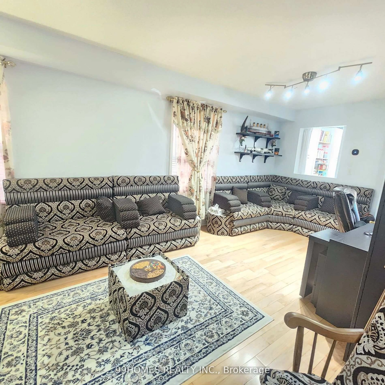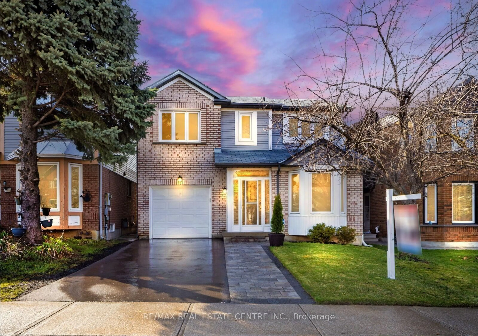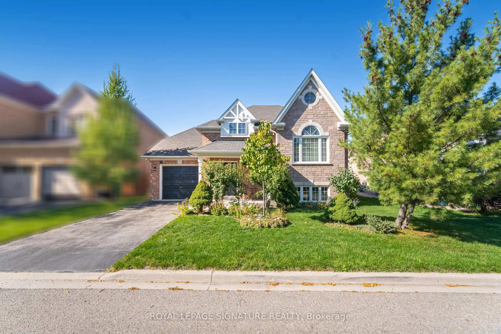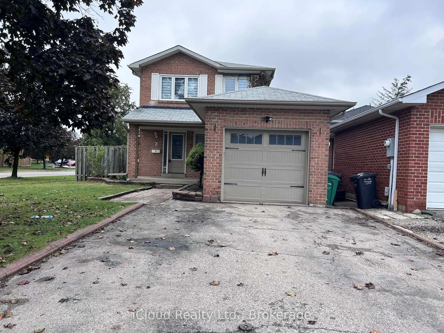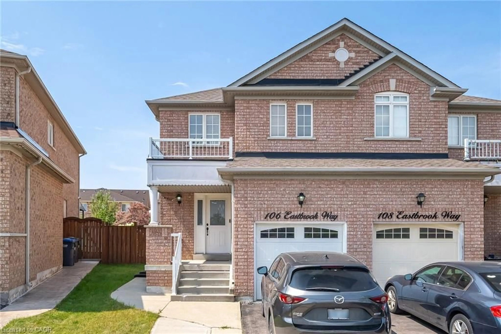28 Bromley Cres, Brampton, Ontario L6T 1Z1
Contact us about this property
Highlights
Estimated valueThis is the price Wahi expects this property to sell for.
The calculation is powered by our Instant Home Value Estimate, which uses current market and property price trends to estimate your home’s value with a 90% accuracy rate.Not available
Price/Sqft$524/sqft
Monthly cost
Open Calculator
Description
Welcome to a wonderfully cared-for 3-level side-split family home, perfectly positioned on a large, beautifully landscaped corner lot. From the moment you arrive, you'll notice how the oversized side yard offers rare privacy - an ideal setting for summer BBQs, birthday celebrations, and unforgettable family gatherings. There's plenty of room for kids to play, pets to roam, or even a future garden suite if desired. Step inside and feel the warmth of a true family home. The bright east-facing kitchen is bathed in morning sunlight - the perfect place to enjoy breakfast together, cook as a family, or share coffee while the day begins. Recently updated, it features a brand-new countertop with a built-in stovetop, a newer wall oven and microwave with exhaust, generous storage, and smart design for everyday living. The living room opens up to soft, glowing sunsets - the golden-hour backdrop ideal for winding down after a busy day, hosting holiday dinners, or simply relaxing in the warm evening light. With four spacious bedrooms, everyone has a comfortable place to call their own. The primary bedroom offers added privacy with its own 3-piece ensuite. The ground level adds even more flexibility - a large 4th bedroom or home office with a separate entrance and 2-piece washroom, perfect for multi-generational living, a home business, or guests. Downstairs, the finished recreation room is wired for home theatre - a dream setup for movie nights, gaming tournaments, or a home gym. Direct garage access into the foyer adds everyday convenience. Move-in ready and full of potential, this home offers space, light, comfort, and lifestyle - inside and out. Perfect for large families who love to live, laugh, gather, and grow together. Close to Bramalea City Centre, Chinguacousy Park, great schools, and just 10 minutes to the hospital. A truly special home where bright mornings, glowing sunsets, and family memories meet.
Property Details
Interior
Features
Main Floor
Dining
3.38 x 1.97Combined W/Living / Laminate
Living
5.2 x 3.57Laminate
Kitchen
5.2 x 3.28B/I Ctr-Top Stove / B/I Oven / B/I Microwave
Exterior
Features
Parking
Garage spaces 1
Garage type Built-In
Other parking spaces 4
Total parking spaces 5
Property History
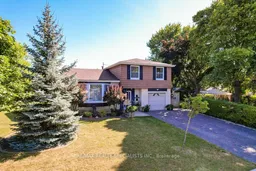 41
41