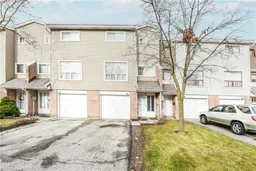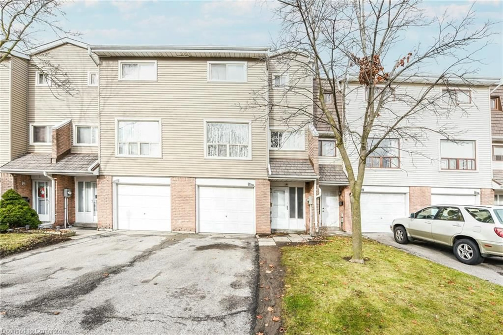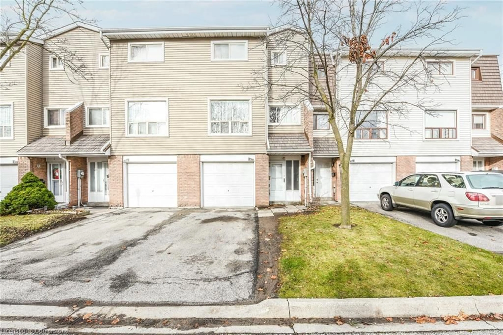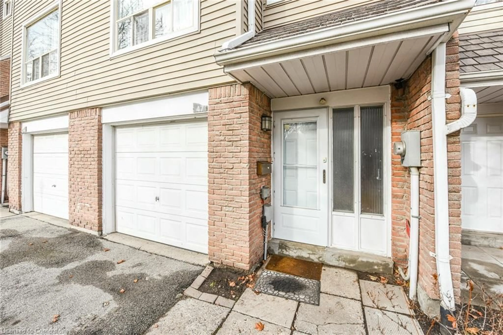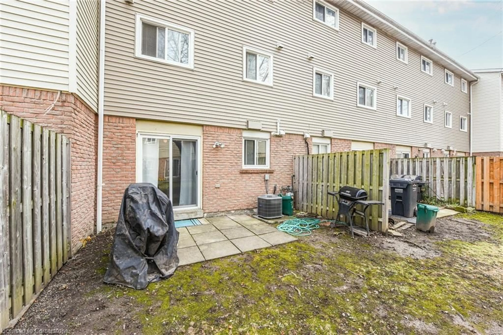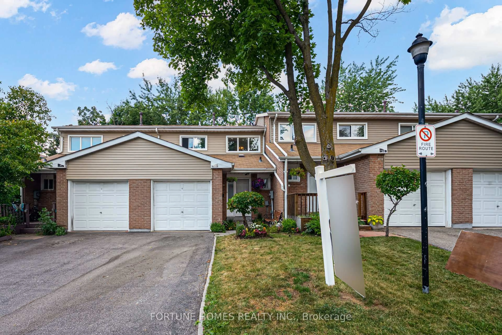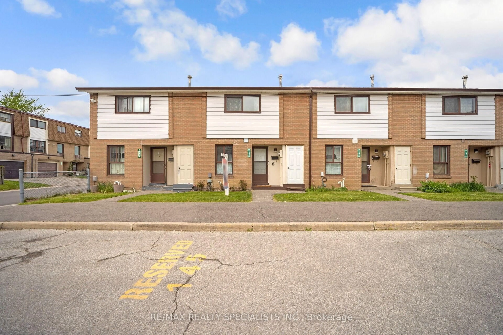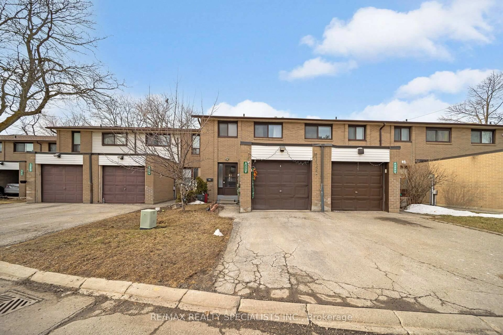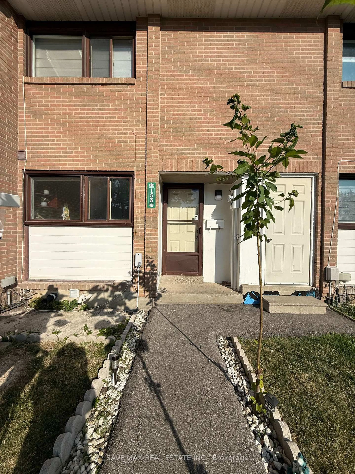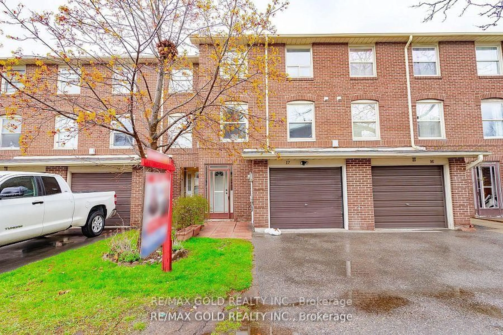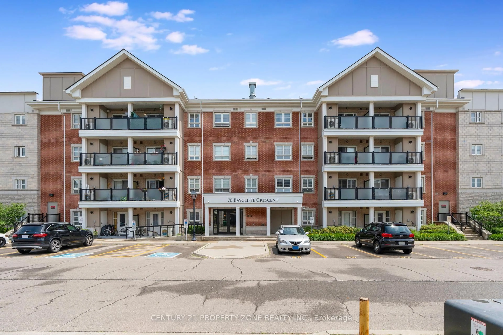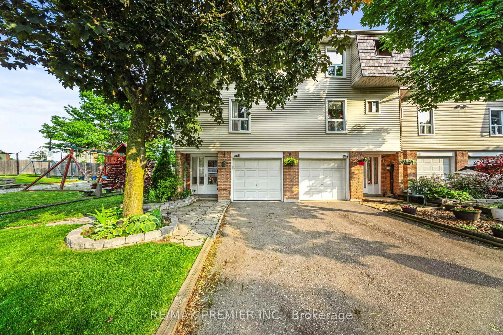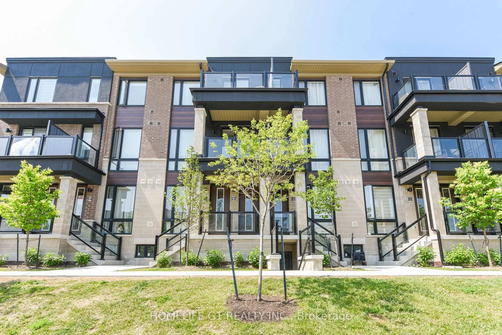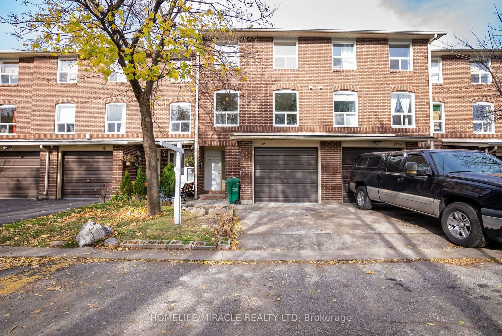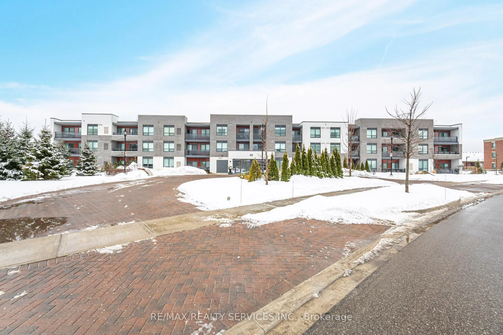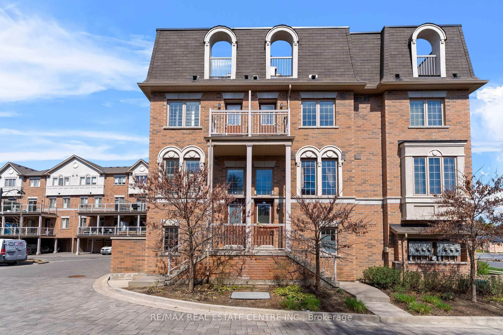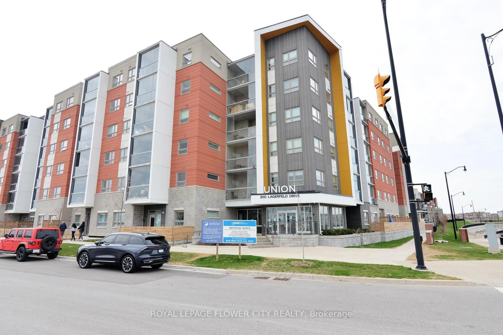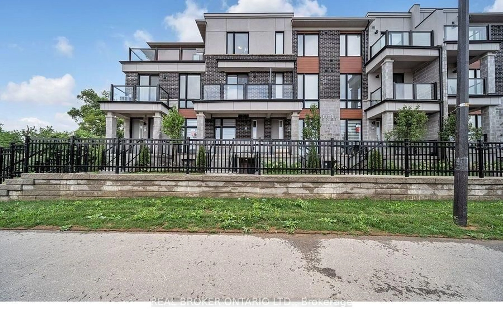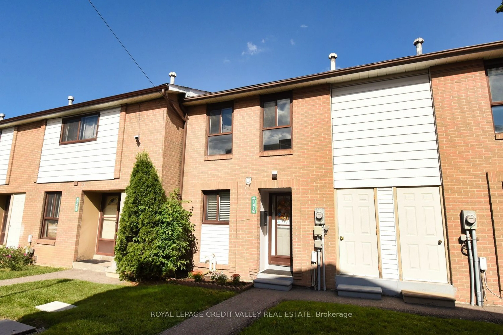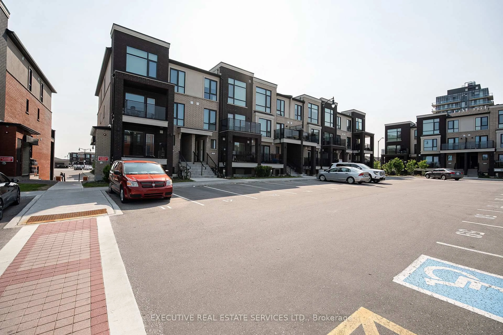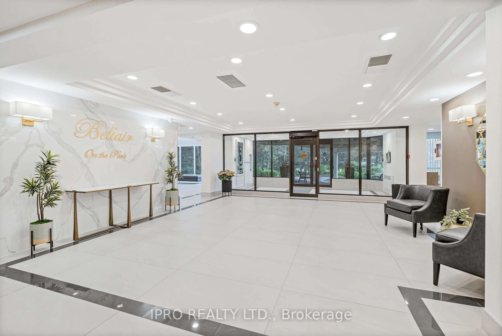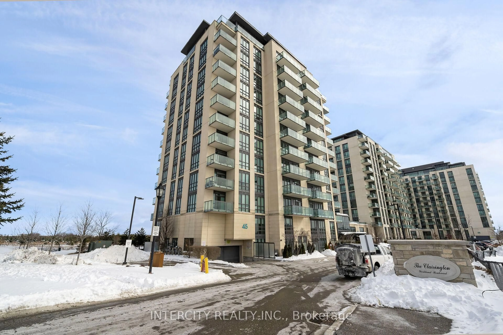47 Ellis Dr #47, Brampton, Ontario L6T 4C4
Contact us about this property
Highlights
Estimated valueThis is the price Wahi expects this property to sell for.
The calculation is powered by our Instant Home Value Estimate, which uses current market and property price trends to estimate your home’s value with a 90% accuracy rate.Not available
Price/Sqft$563/sqft
Monthly cost
Open Calculator

Curious about what homes are selling for in this area?
Get a report on comparable homes with helpful insights and trends.
+4
Properties sold*
$634K
Median sold price*
*Based on last 30 days
Description
Welcome to 47 Ellis Dr! This townhouse, located in the heart of Brampton, offers a blend of comfort and style across three thoughtfully planned levels. The ground floor features durable ceramic tiles, a den suitable for a remote worker or home business, with a walkout to the backyard. The hallway leading to this open space also includes ample storage, making organization effortless. Step up to the inviting main floor, which boasts an open-concept layout. The dining room blends seamlessly with the great room, creating a welcoming atmosphere ideal for entertaining. This level also includes a 2-piece bathroom. The upper level features three well-appointed bedrooms and a 4-piece bathroom. This carpet-free home is perfect for families, professionals, or investors seeking an affordable property in a growing community. Located close to schools, parks, shopping, transit, and Hwy 407.
Property Details
Interior
Features
Second Floor
Kitchen
5.36 x 1.88Tile Floors
Bathroom
2-Piece
Dining Room
6.15 x 3.40Laminate
Living Room
6.15 x 3.40Laminate
Exterior
Features
Parking
Garage spaces 1
Garage type -
Other parking spaces 1
Total parking spaces 2
Condo Details
Amenities
BBQs Permitted, Library, Parking
Inclusions
Property History
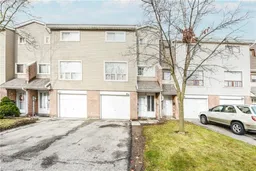 43
43