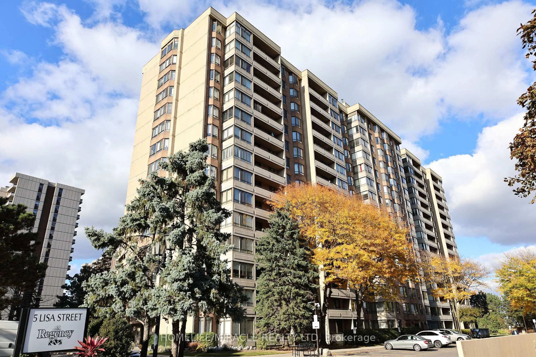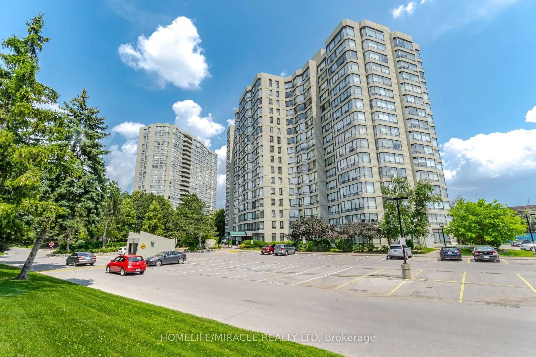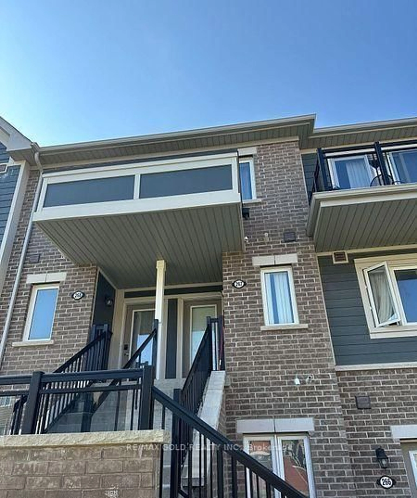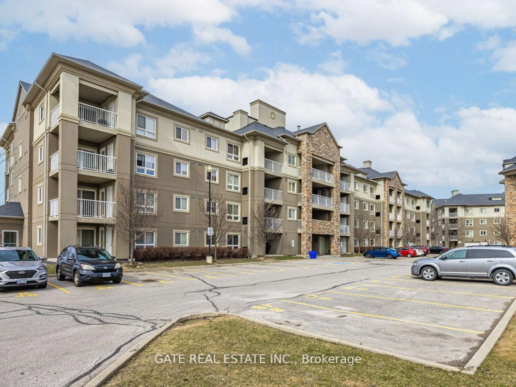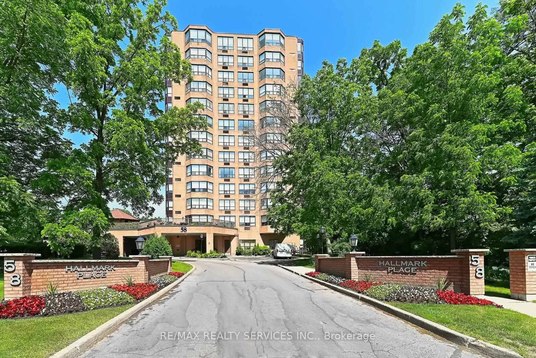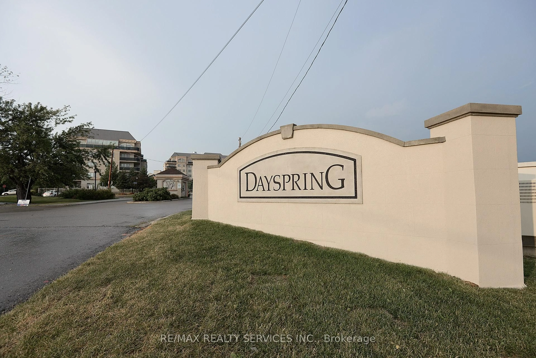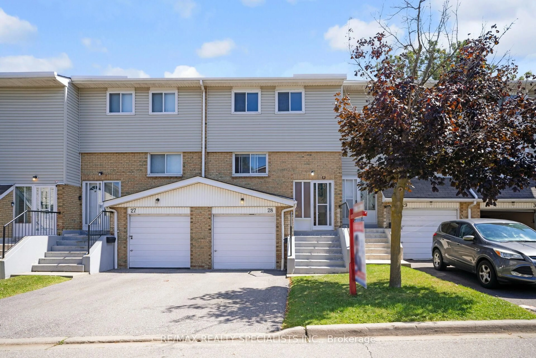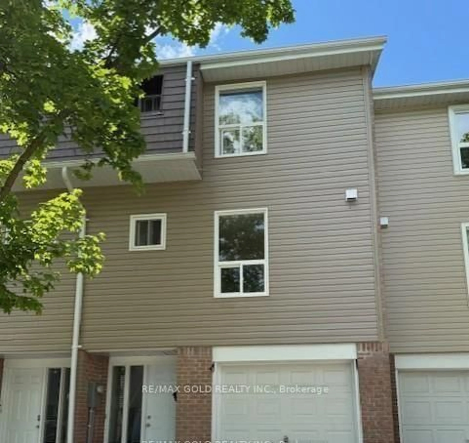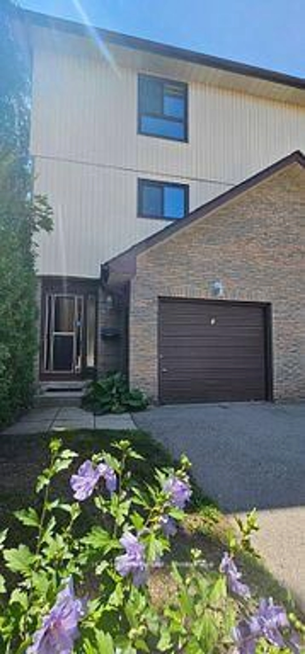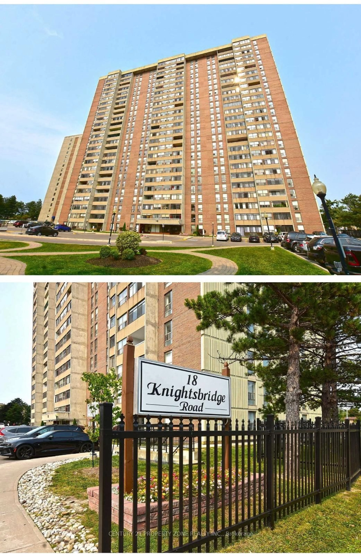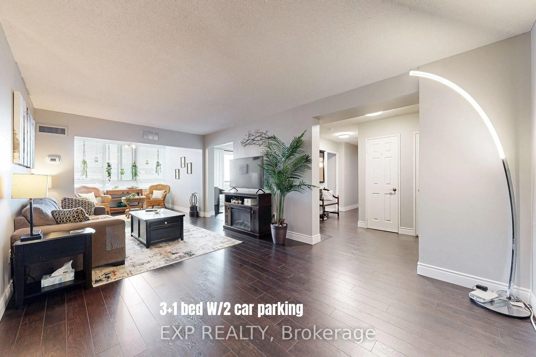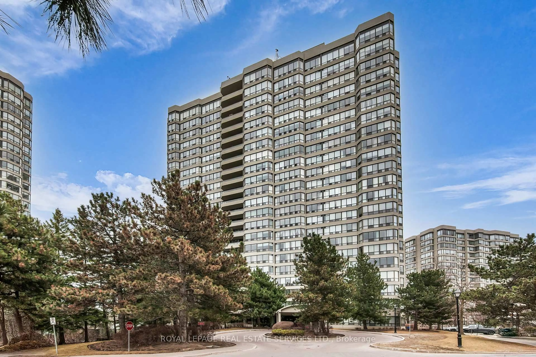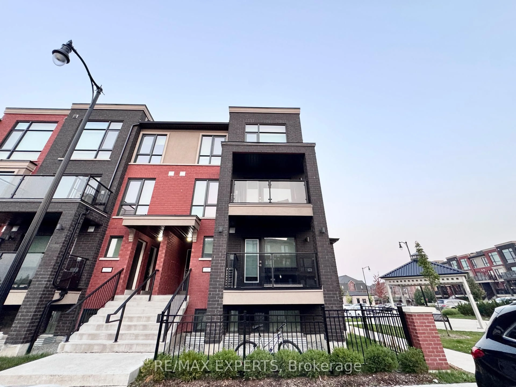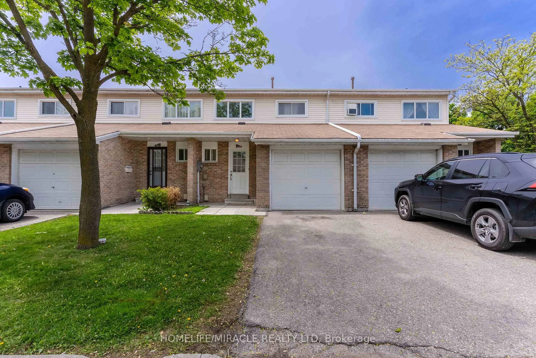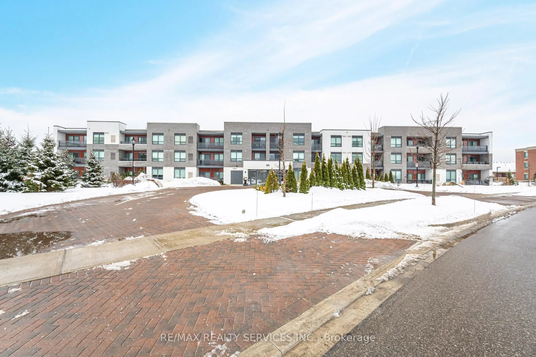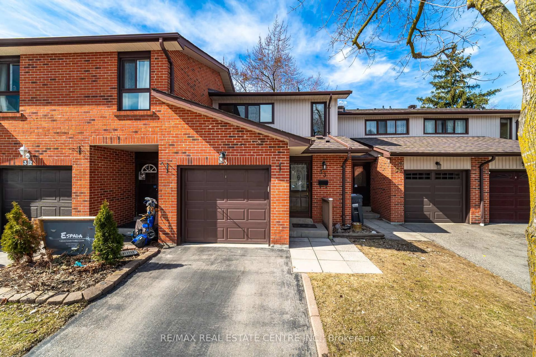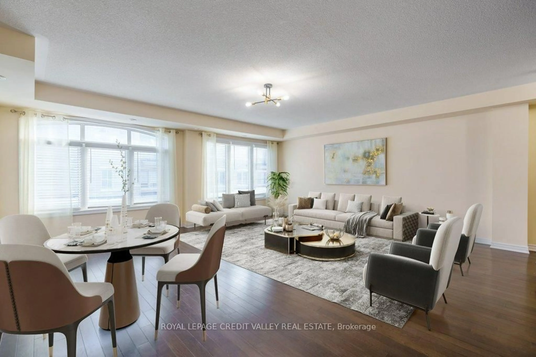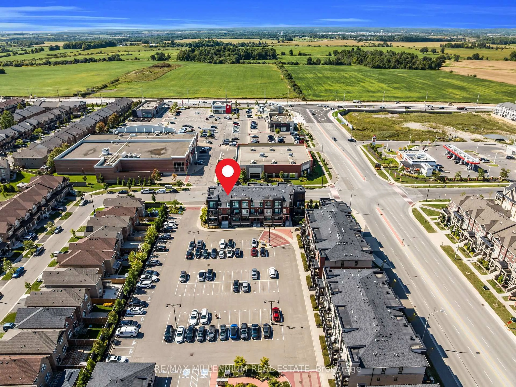First time offered on MLS! Welcome to Unit 901 22 Hanover-a stunning, sun-filled corner suite offering 1,400 sq ft of pristine living space in one of Bramptons most desirable addresses. This immaculate residence is move-in ready and showcases a thoughtfully renovated, oversized eat-in kitchen featuring granite counters, beautiful cabinetry, custom backsplash, a spacious pantry, and ample room for family gatherings.Step into a large, open-concept living and dining are a perfect for entertaining bathed in natural light from expansive windows. Enjoy the versatility of a bright solarium, ideal as a reading nook or home office. Both spacious bedrooms provide comfort and privacy, with the primary suite boasting a luxurious, renovated 4-piece ensuite. Both washrooms have been tastefully renovated, offering modern fixtures and finishes for a spa-like experience. Additional highlights include convenient en suite laundry, a large foyer with custom tile work, and two premium parking spaces for ultimate convenience. Experience true resort-style, maintenance-free living with access to exceptional building amenities. The location is unbeatable walking distance to parks, shopping, schools, public transit, and so much more.Key Features:1,400 sq ft corner unit in pristine conditionRenovated, large eat-in kitchen with granite counters, pantry, and custom backsplash, Expansive living/dining area and sun-filled solariumSpacious bedrooms; primary with renovated 4-piece ensuite, Both washrooms have been beautifully renovated,En suite laundry and large foyer with custom tileTwo parking spacesResort-style amenities and maintenance-free lifestyle. Prime location: walk to parks, shopping, schools, and transit. Don't miss this rare opportunity to own a beautifully maintained, move-in ready home in a perfect Brampton location!
Inclusions: Window Coverings, Light fixtures
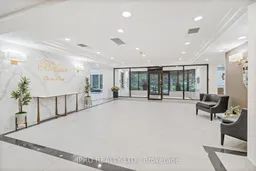 46
46

