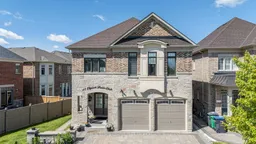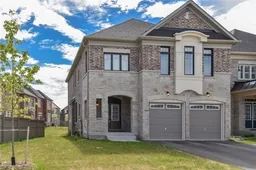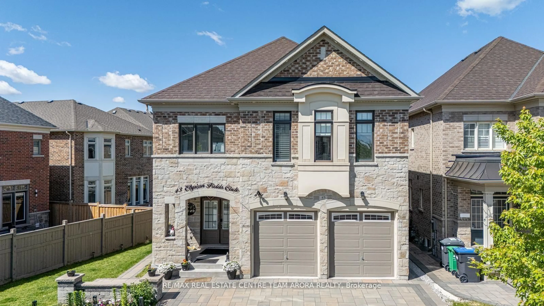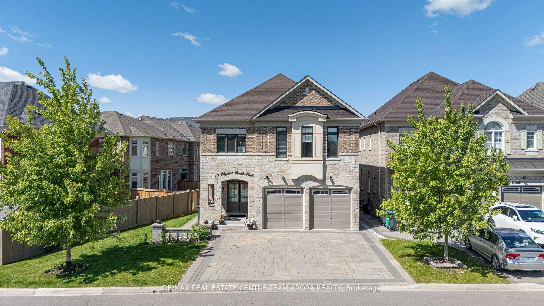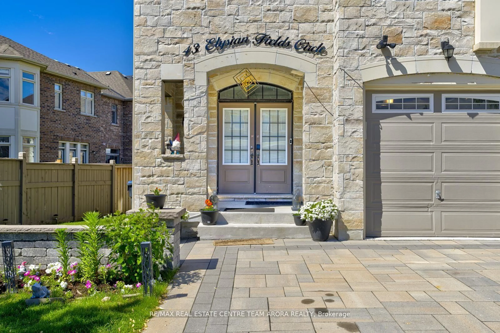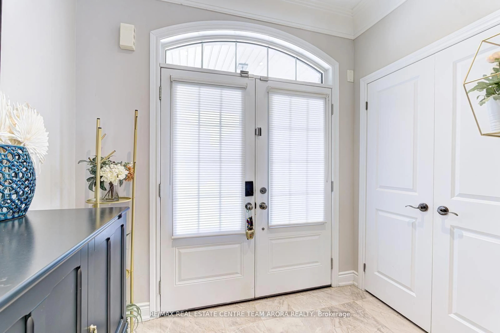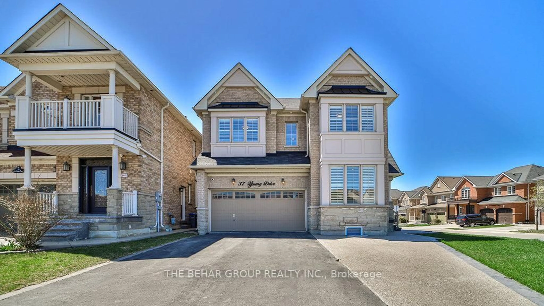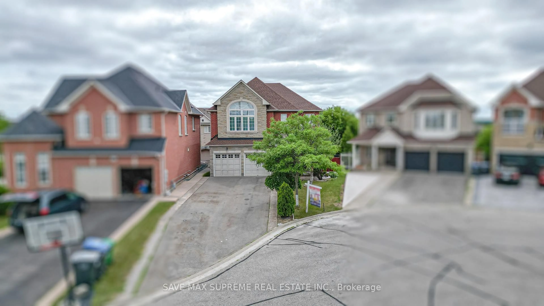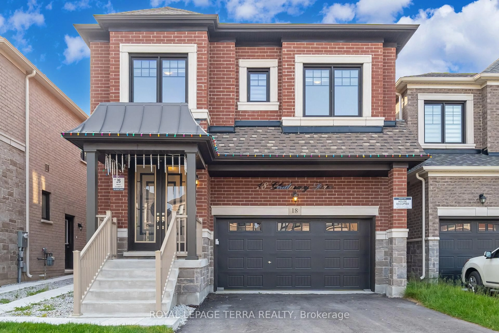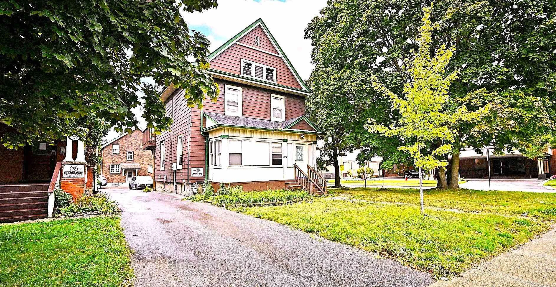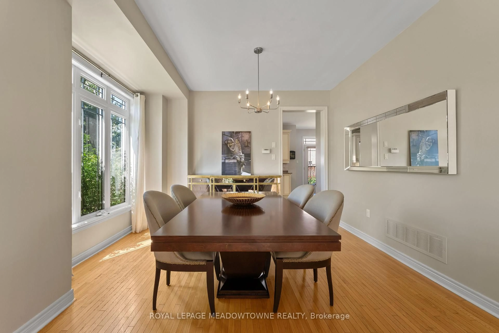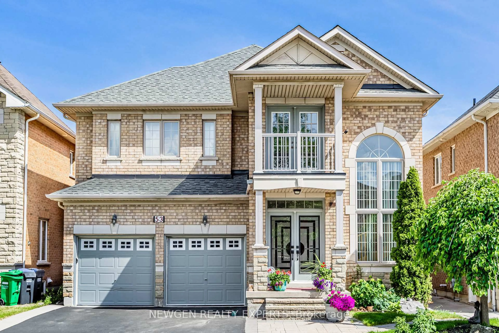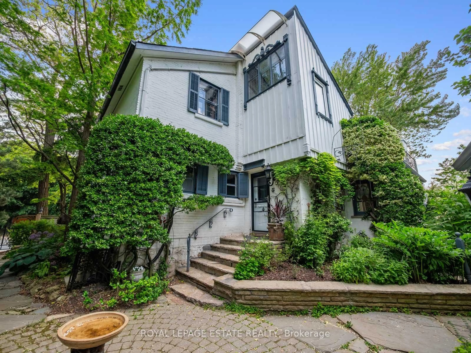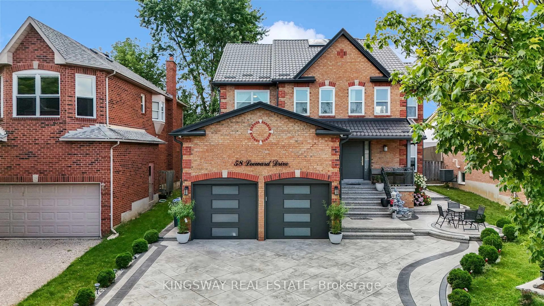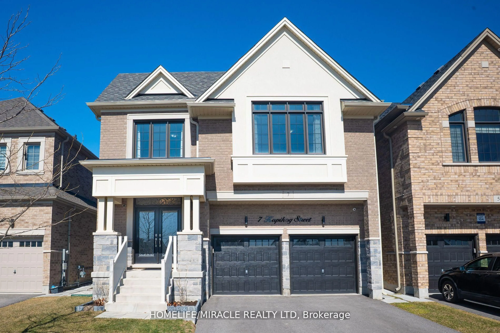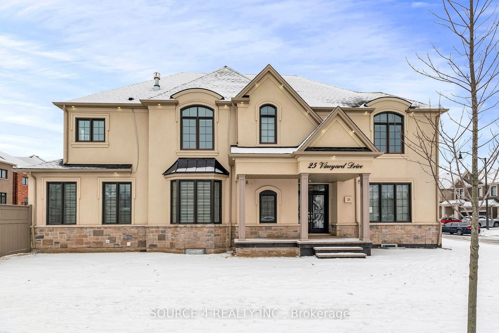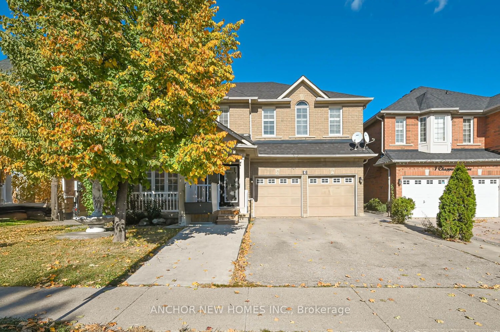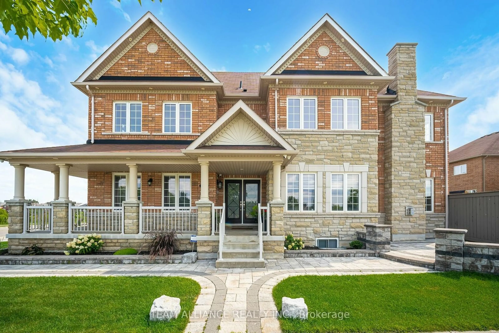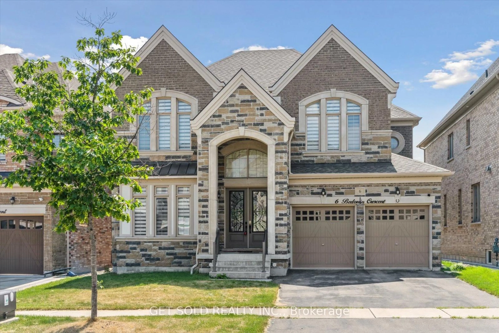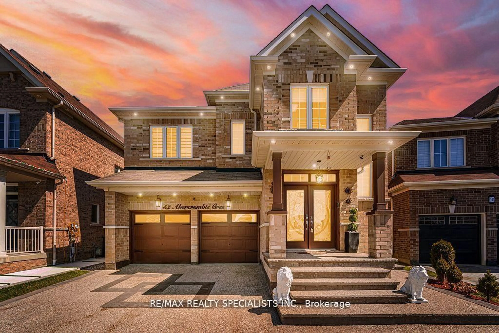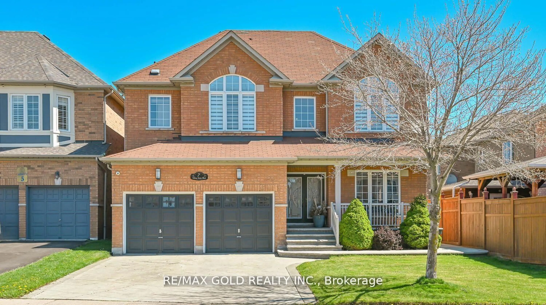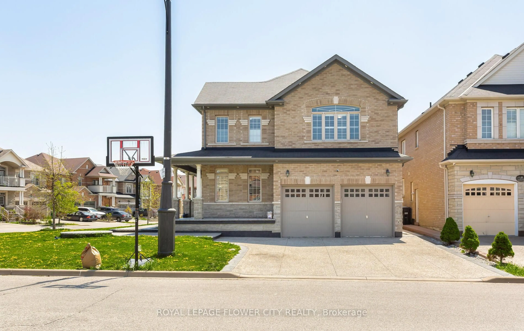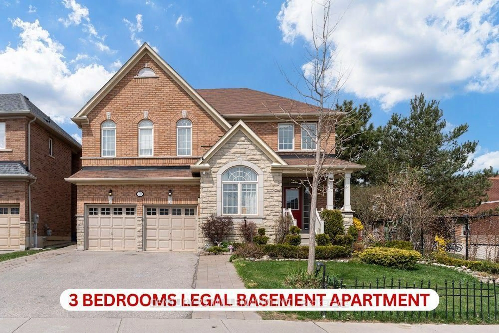43 Elysian Fields Circ, Brampton, Ontario L6Y 6E8
Contact us about this property
Highlights
Estimated valueThis is the price Wahi expects this property to sell for.
The calculation is powered by our Instant Home Value Estimate, which uses current market and property price trends to estimate your home’s value with a 90% accuracy rate.Not available
Price/Sqft$603/sqft
Monthly cost
Open Calculator

Curious about what homes are selling for in this area?
Get a report on comparable homes with helpful insights and trends.
+4
Properties sold*
$1.9M
Median sold price*
*Based on last 30 days
Description
Welcome to this Exquisite 4 Bedroom Detached house nestled in the heart of the prestigious Bram West community of Brampton! Built on a Bigger Lot this home perfectly combines modern luxury with functional family living. 9-Foot ceilings on main & upper floors. Step inside to experience the bright and spacious layout, enhancing the elegance of the living and dining rooms. The bright and spacious family-sized kitchen is a chef's dream, featuring ample counter space, making meal preparation a pleasure. The Primary Bedroom offers a large and bright space, walk in closet & the primary bathroom is a true retreat, creating an ideal space for relaxation and tranquility. The three additional bedrooms are generously sized, each offering ample closet space & windows. This is an exceptional home that combines elegance, functionality, and comfort. Located in a vibrant and family-friendly neighborhood minutes from the prestigious Lionhead Golf Club and Eldorado Park, with easy access to Highways 407 & 401, this location offers both leisure and convenience. Some of the photos are from previous listing.
Property Details
Interior
Features
Main Floor
Living
5.36 x 4.57hardwood floor / Window
Dining
3.98 x 3.4hardwood floor / Window
Kitchen
5.97 x 3.13Centre Island / Window
Exterior
Features
Parking
Garage spaces 2
Garage type Attached
Other parking spaces 5
Total parking spaces 7
Property History
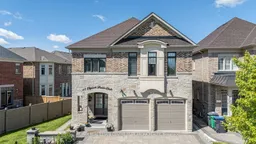 39
39