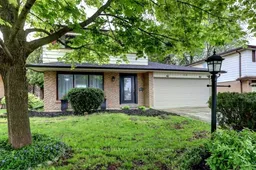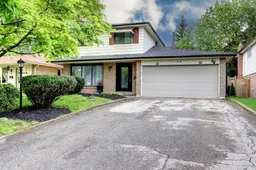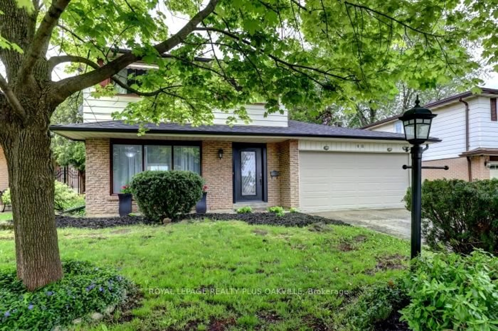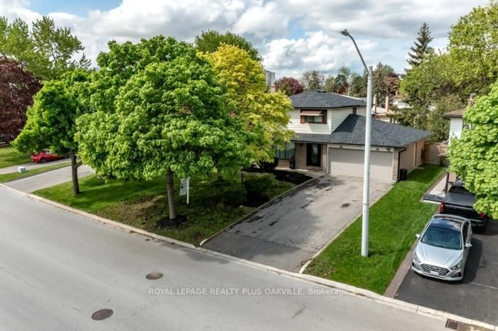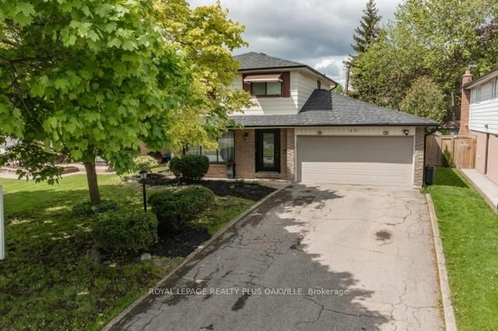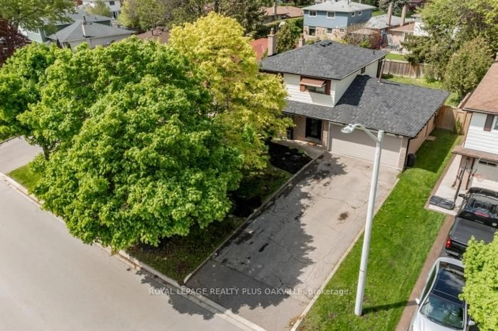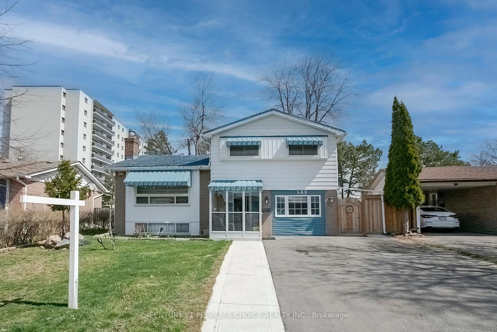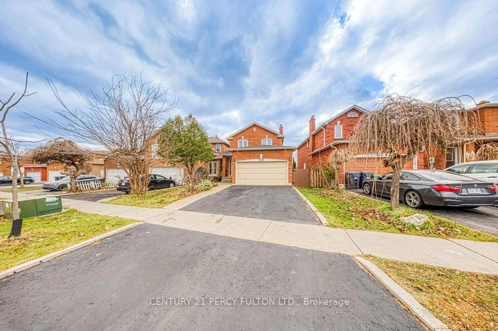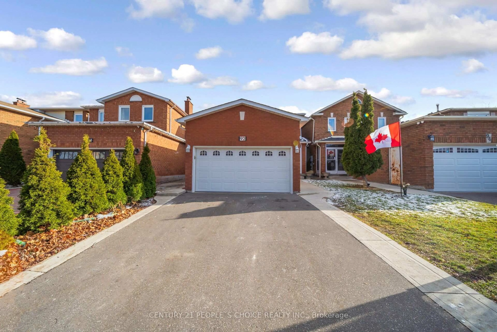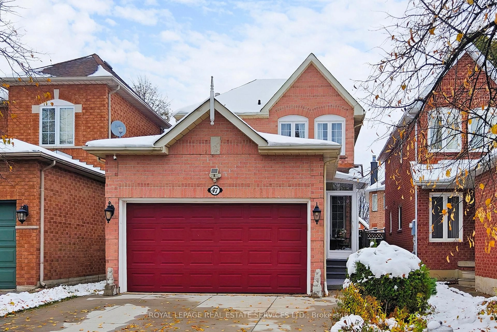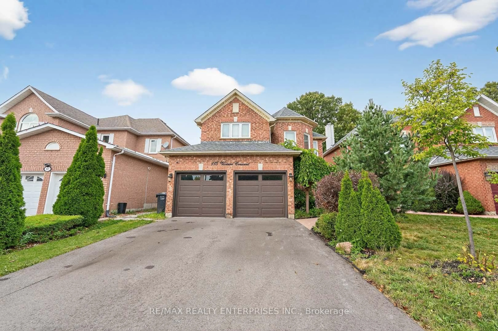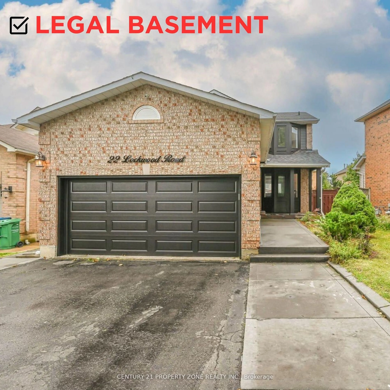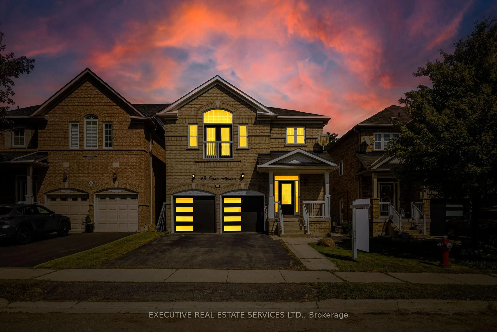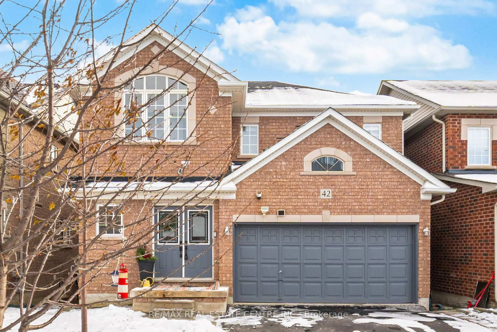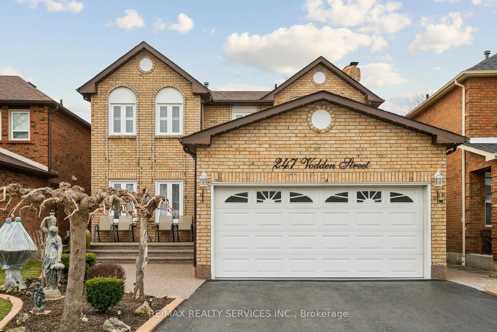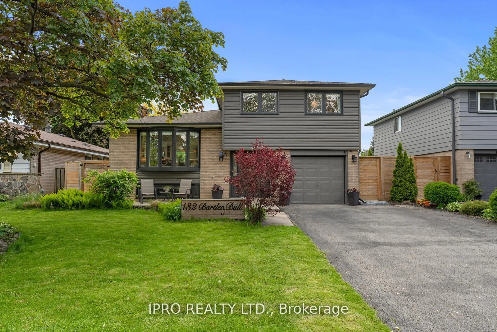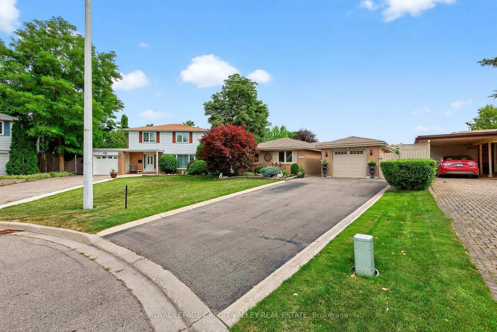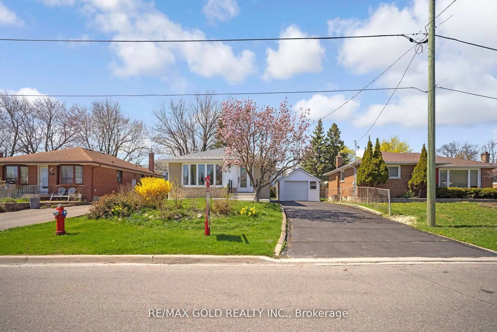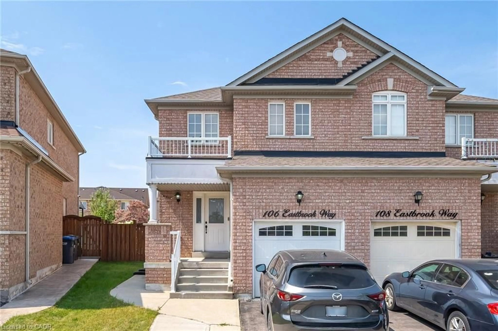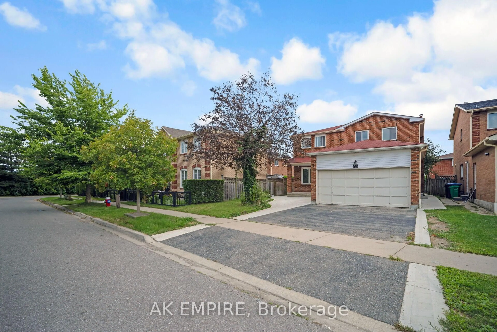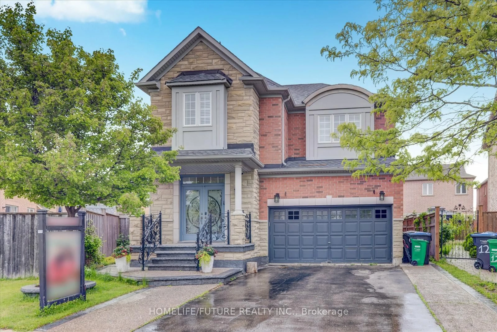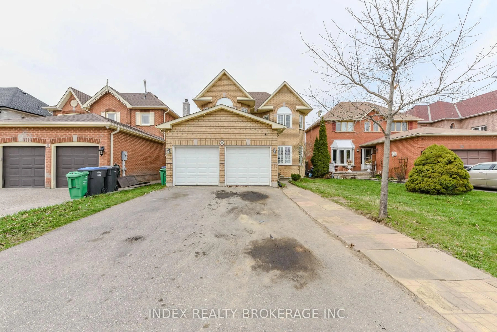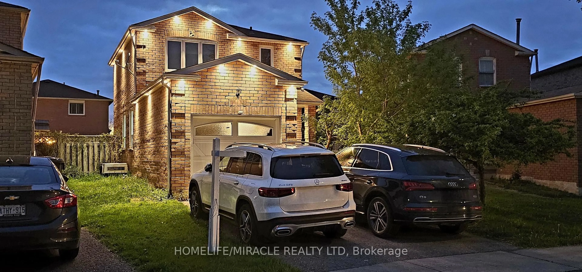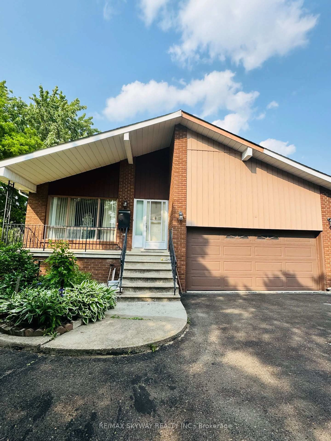46 Bartley Bull Pkwy, Brampton, Ontario L6W 2J4
Contact us about this property
Highlights
Estimated valueThis is the price Wahi expects this property to sell for.
The calculation is powered by our Instant Home Value Estimate, which uses current market and property price trends to estimate your home’s value with a 90% accuracy rate.Not available
Price/Sqft$748/sqft
Monthly cost
Open Calculator
Description
Welcome to 46 Bartley Bull Parkway in the highly coveted area of Peel Village in Brampton. Experience the quietness and rural like feel in this family friendly neighbourhood that is close to everything desirable. This area is complimented by being steps away from the beautiful Etobicoke Creek Recreational Trail, the Brampton Gateway Terminal with access to all public transportation, Rec Centres, excellent Schools, Restaurants and Shoppers World shopping Centre. You must check out this wonderful location to experience its true desirability. This 4-bedroom, 3-Bathroom home with a two-car garage offers the optimal combination compared toother homes in the area. Location, Location, Location, Move in as it is or add your own personal touch to reach its full potential. Enjoy what Peel Village truly has to offer. Amongst all the function that this home offers, some of the key points are a freshly finished recreation room in the basement, this room is equipped with an egress window that will allow for future use bedroom if desired. Updated bathrooms, a large rear deck with gas line to the BBQ, mature surrounding trees surrounding the large open backyard. Location, Location, Location, move in as is or add your own personal touch to reach this homes full potential. Enjoy what Peel Village truly has to offer. Fence 2.5yrs old. 200 Amp electrical service, jetted main tub. NEST electronic thermostat and programable door lock system.
Property Details
Interior
Features
2nd Floor
Primary
3.65 x 3.652nd Br
3.65 x 4.573rd Br
2.15 x 2.744th Br
2.75 x 2.74Exterior
Features
Parking
Garage spaces 2
Garage type Attached
Other parking spaces 4
Total parking spaces 6
Property History
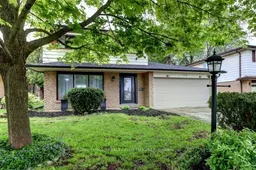 50
50