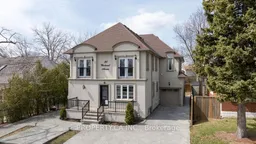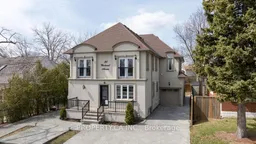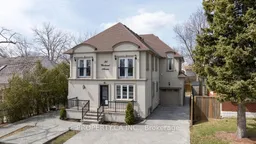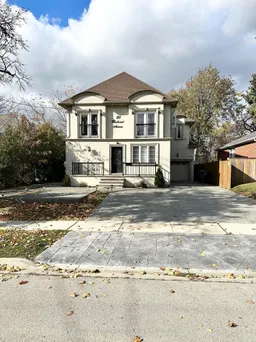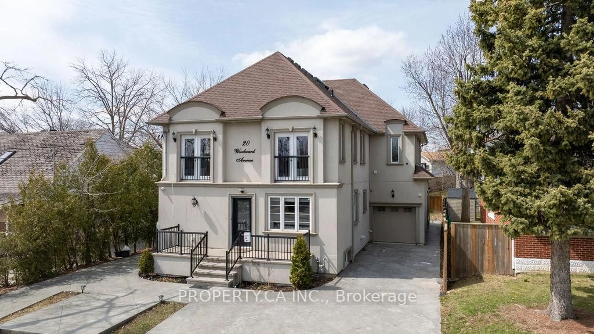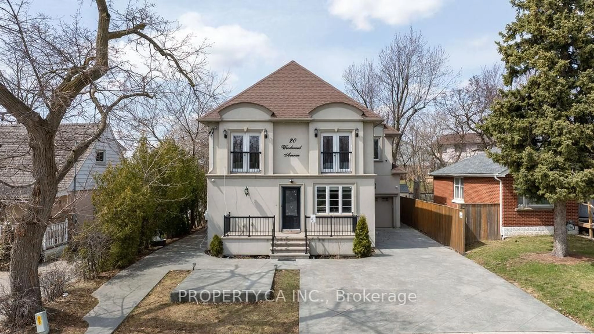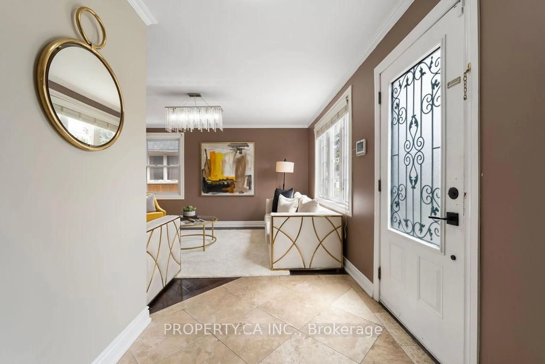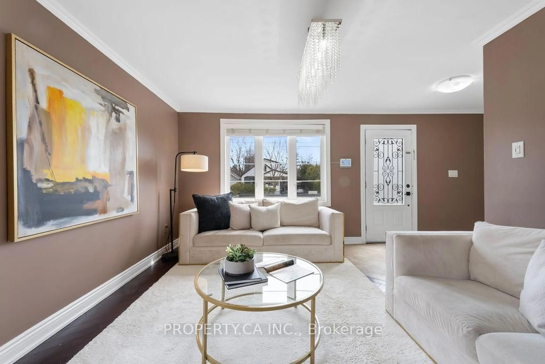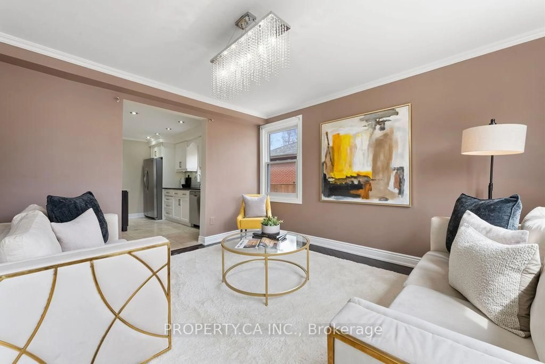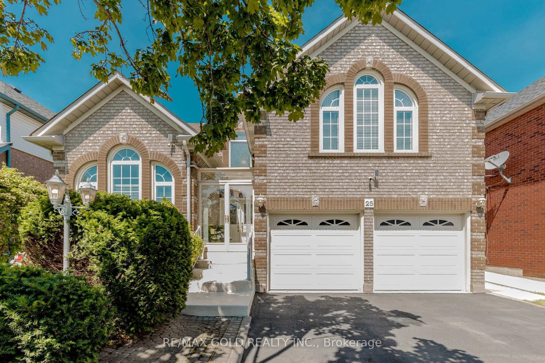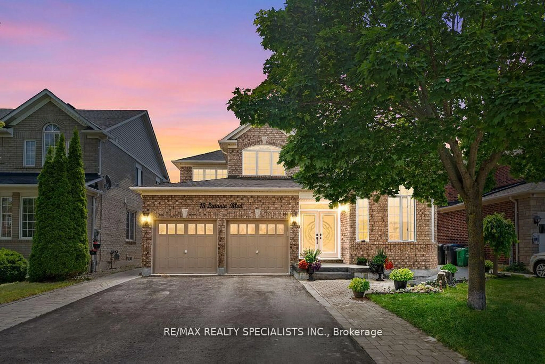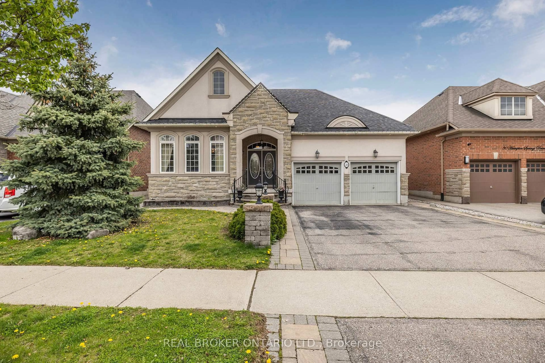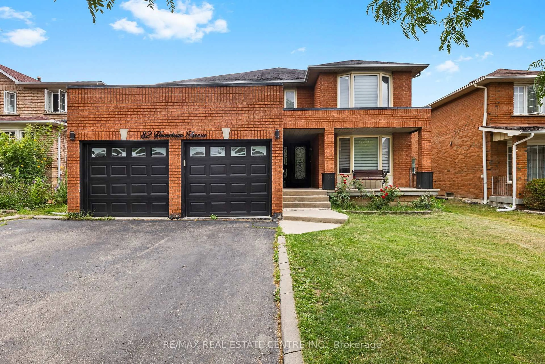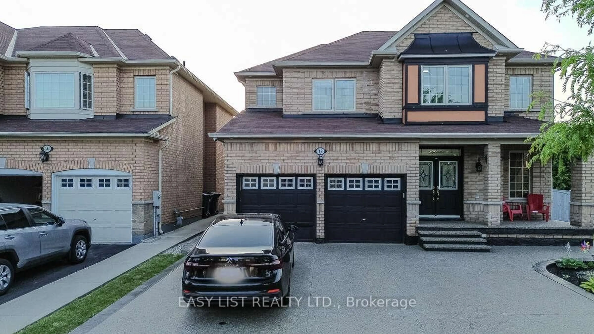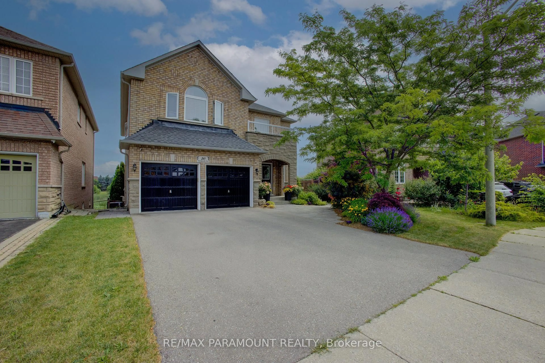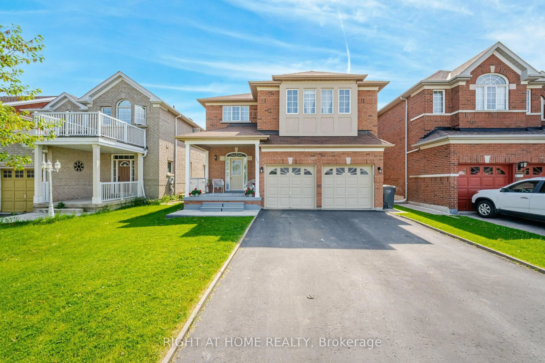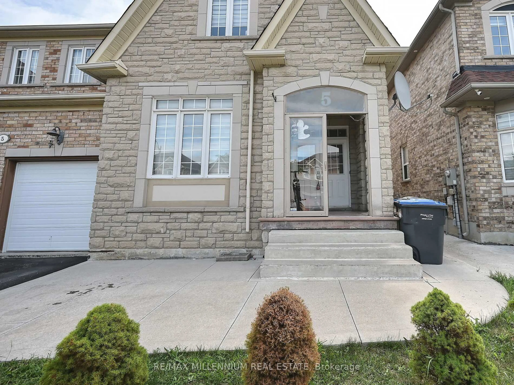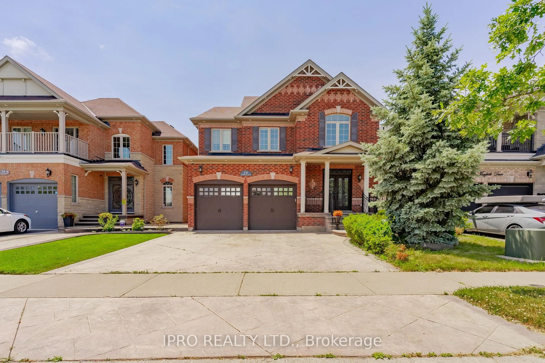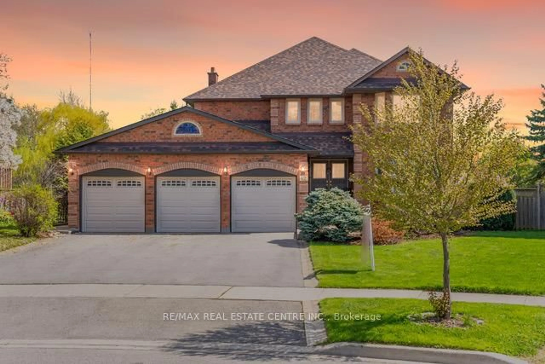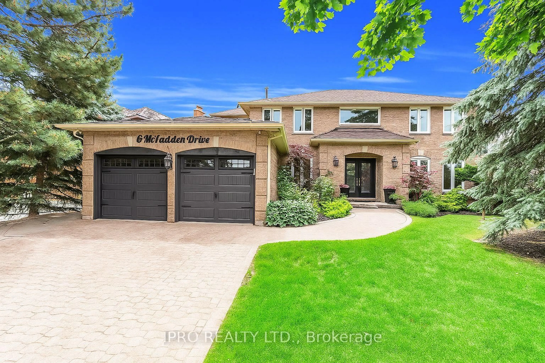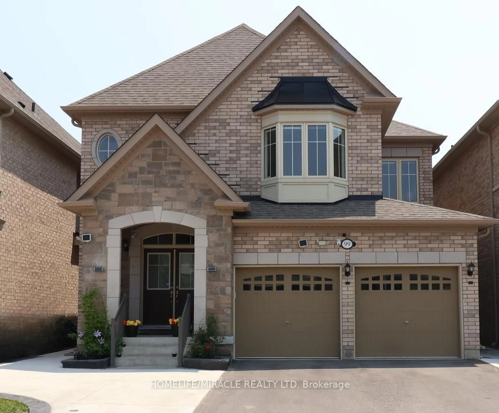20 Woodward Ave, Brampton, Ontario L6V 1K1
Contact us about this property
Highlights
Estimated valueThis is the price Wahi expects this property to sell for.
The calculation is powered by our Instant Home Value Estimate, which uses current market and property price trends to estimate your home’s value with a 90% accuracy rate.Not available
Price/Sqft$475/sqft
Monthly cost
Open Calculator

Curious about what homes are selling for in this area?
Get a report on comparable homes with helpful insights and trends.
+7
Properties sold*
$895K
Median sold price*
*Based on last 30 days
Description
Welcome to 20 Woodward Ave, a custom built family and multi generational family home, situated in the Brampton North community. This expansive home encompasses 4 generous bedrooms, complemented by a versatile 5th bedroom on the main floor, and an additional 3 bedrooms in the fully finished basement, catering perfectly to larger families or those seeking ample space for guests. Boasting a total of 5 well-appointed bathrooms, this home promises convenience and comfort for all. With an impressive square footage of 3113 sqft, the property harmoniously blends grandeur with functionality. Set on a well proportioned 50x130 lot, the layout of this property is ideally suited for the addition of a pool, promising a luxurious outdoor retreat for summer enjoyment. The thoughtfully designed outdoor space invites possibilities for landscaped gardens and outdoor living areas. Embrace the opportunity to own this home that expertly accommodates the evolving needs of family life. All while being positioned with inclose proximity to schools, parks, shopping, major highways and transit. A true treasure in Brampton North. W/I Closet & W/O TO Balcony, 2 Br W/ Juliet Balcony. 4th Br W/W/0 TO Balcony, Fin walk-Up Bsmnt W/2Kitchens, Huge Living & 2 Full wr. Stam
Property Details
Interior
Features
Main Floor
Living
3.98 x 3.38Crown Moulding / hardwood floor / Separate Rm
Dining
4.91 x 2.63Pot Lights / hardwood floor / Separate Rm
Family
7.63 x 3.39W/O To Deck / hardwood floor / Separate Rm
Kitchen
4.3 x 3.97Centre Island / Ceramic Floor
Exterior
Features
Parking
Garage spaces 1
Garage type Attached
Other parking spaces 5
Total parking spaces 6
Property History
