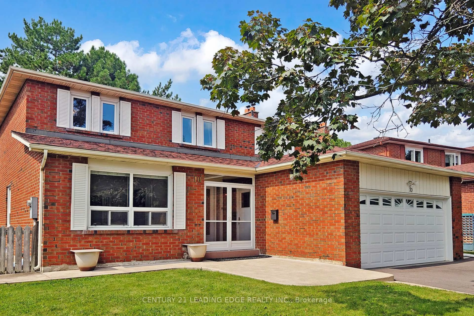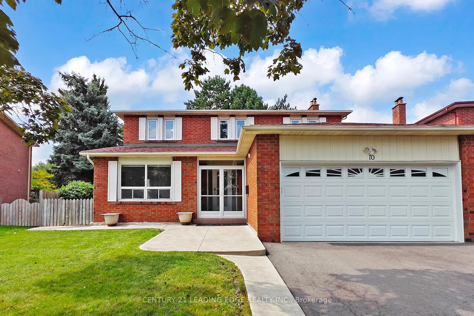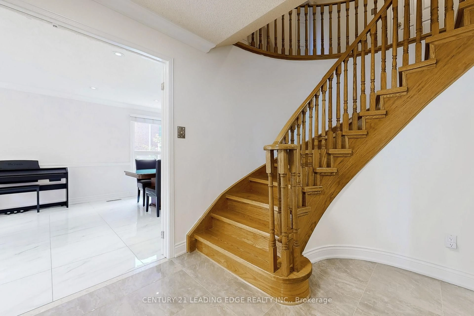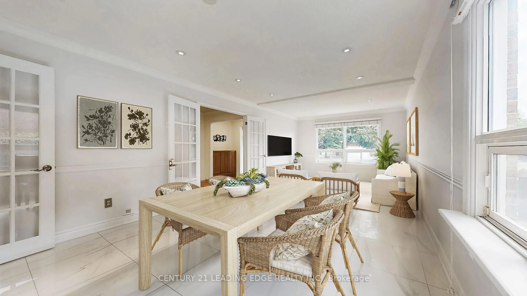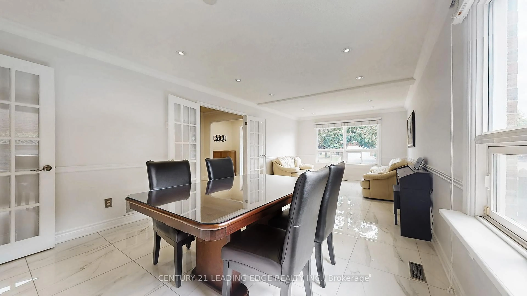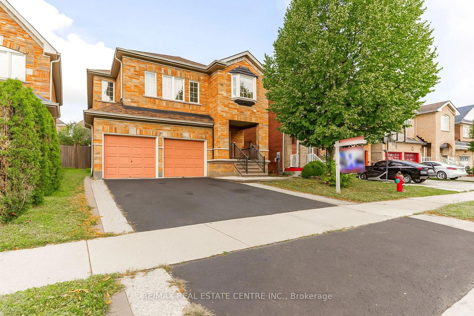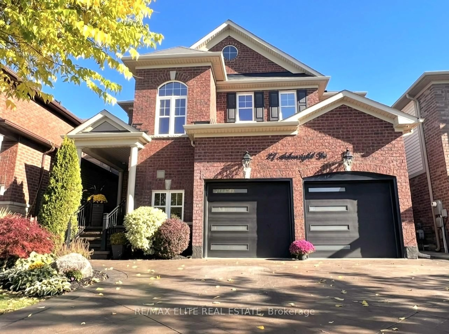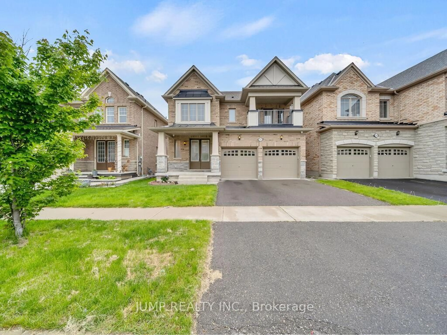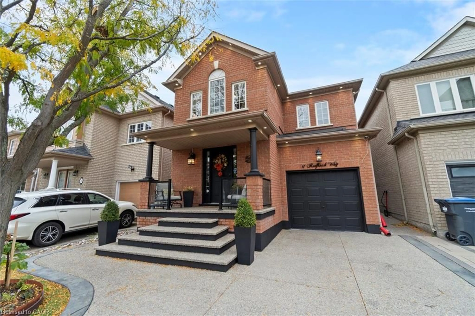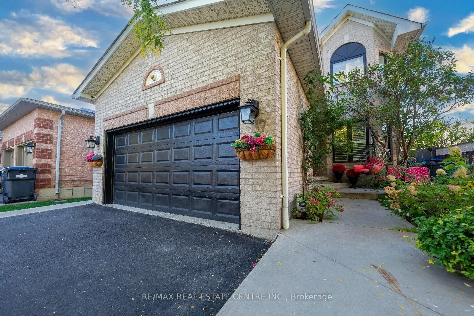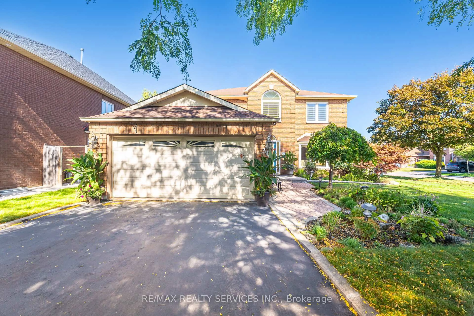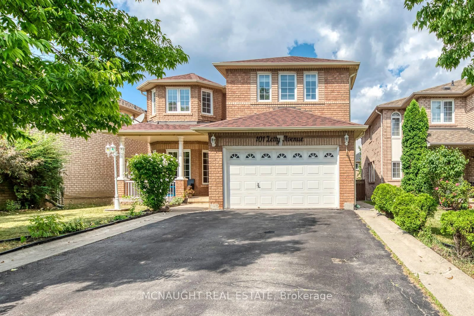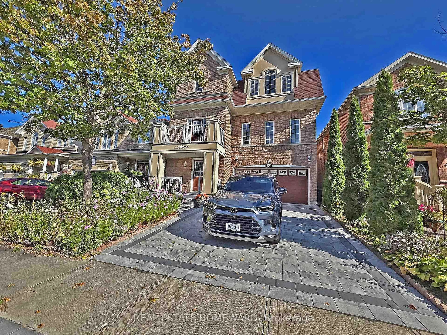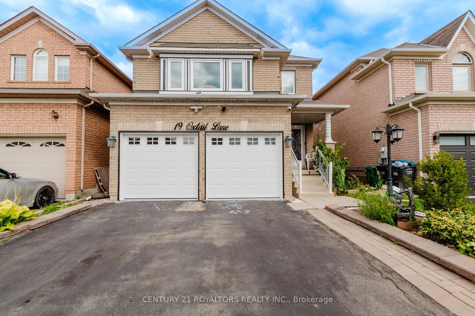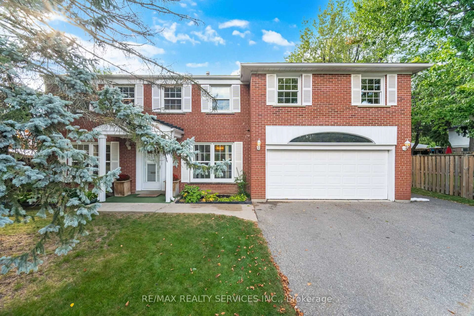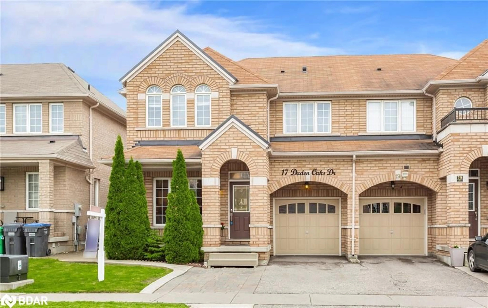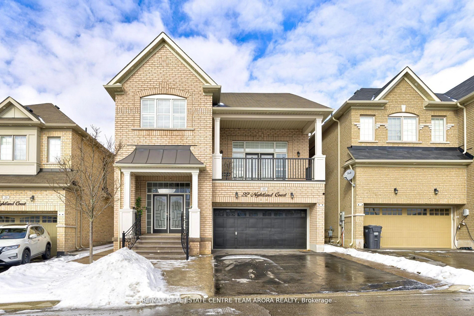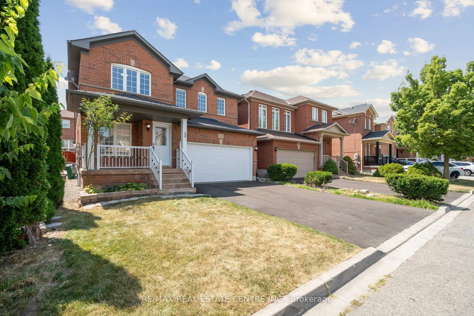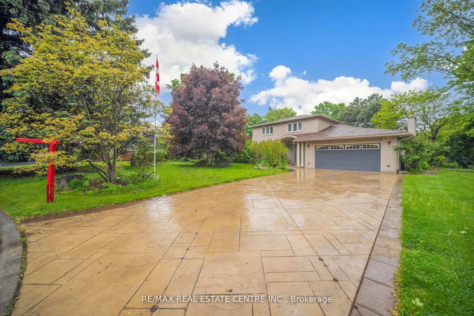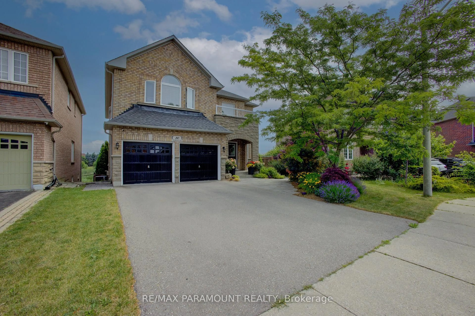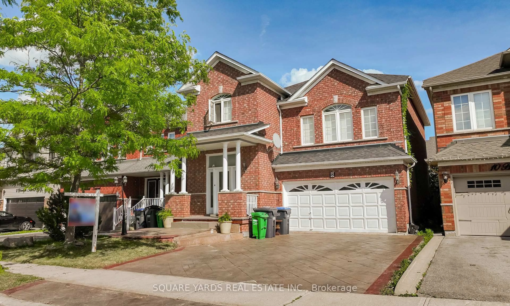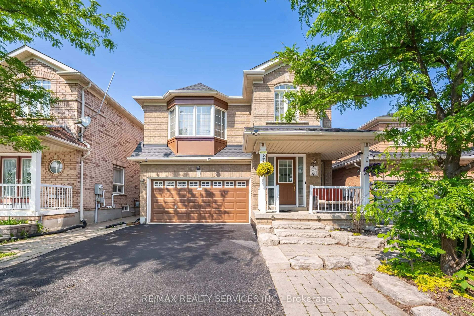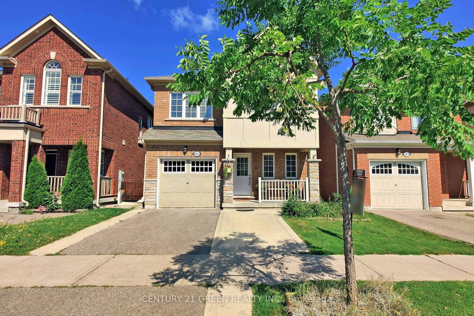10 VIVALDI Cres, Brampton, Ontario L6Y 2S2
Contact us about this property
Highlights
Estimated valueThis is the price Wahi expects this property to sell for.
The calculation is powered by our Instant Home Value Estimate, which uses current market and property price trends to estimate your home’s value with a 90% accuracy rate.Not available
Price/Sqft$521/sqft
Monthly cost
Open Calculator

Curious about what homes are selling for in this area?
Get a report on comparable homes with helpful insights and trends.
*Based on last 30 days
Description
Welcome to 10 Vivaldi Crescent a lovingly maintained and thoughtfully updated 4-bedroom family home on a rare ravine lot backing onto Fletchers Creek Park. This prime location offers natural privacy and exceptional convenience: Sheridan College is only a 15-minute walk, the future Hurontario LRT hub just 12 minutes away, with schools, shopping, transit, and Hwy 407 all nearby. The main floor features a renovated separate living/dining room with large tile flooring (2021), a spacious separate family room, and an updated kitchen (2017) with breakfast area and walkout to an outdoor sunroom overlooking the landscaped yard with interlocking (2019) and lush ravine views. Upstairs, four bright bedrooms include a generous primary suite with walk-in closet and a renovated 4-piece ensuite (2019). The finished basement (2023) extends the living space with a versatile eat-in recreation area, two additional bedroom suites, a spa-inspired bathroom, and abundant storage. Extensive updates provide peace of mind: roof (2017), high-efficiency furnace (2021), R-60 attic insulation (2021), front entrance door (2024), 3 car wide driveway (2024), hardwood flooring (2014), hot water tank owned (2015), and concrete walkways (2016).
Property Details
Interior
Features
2nd Floor
4th Br
3.67 x 2.73Large Closet / hardwood floor
Primary
5.45 x 3.75Ensuite Bath / W/I Closet / hardwood floor
2nd Br
3.21 x 3.84Large Closet / hardwood floor
3rd Br
3.64 x 3.23Large Closet / hardwood floor
Exterior
Features
Parking
Garage spaces 2
Garage type Attached
Other parking spaces 3
Total parking spaces 5
Property History
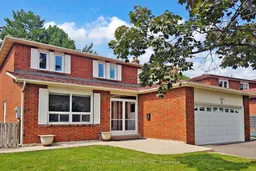 41
41