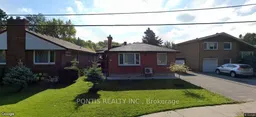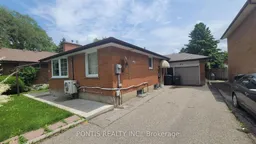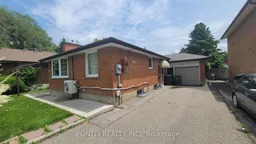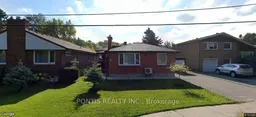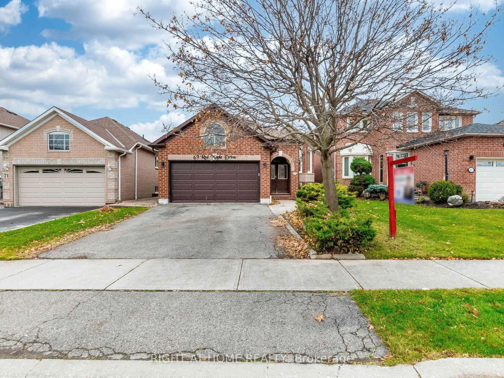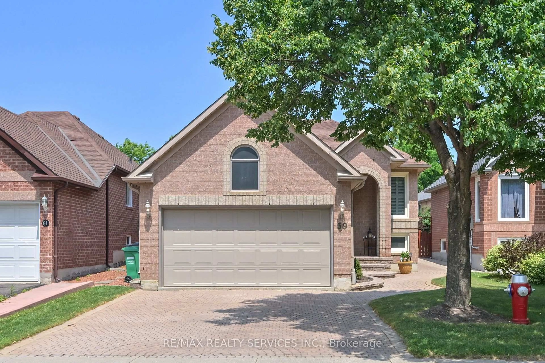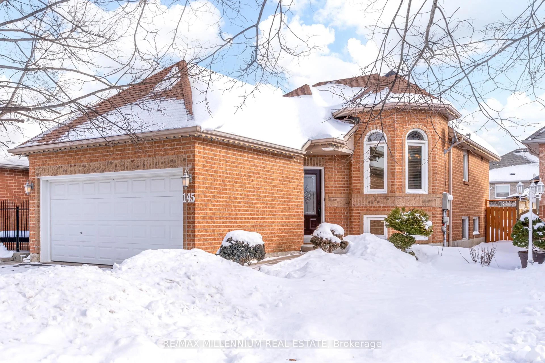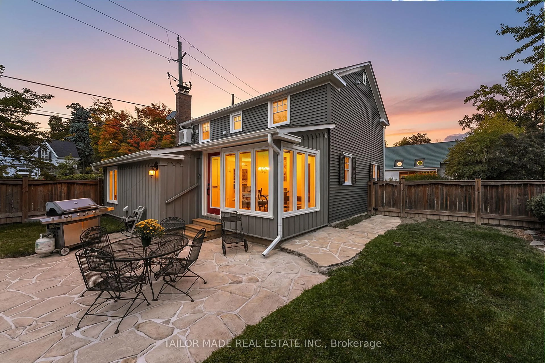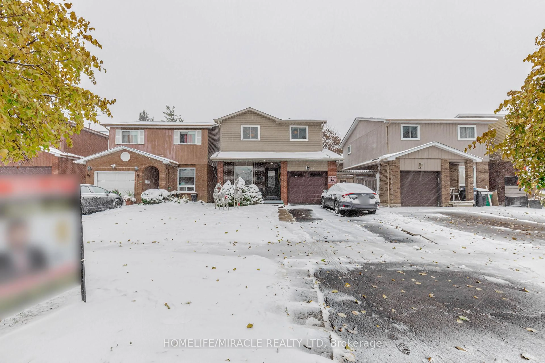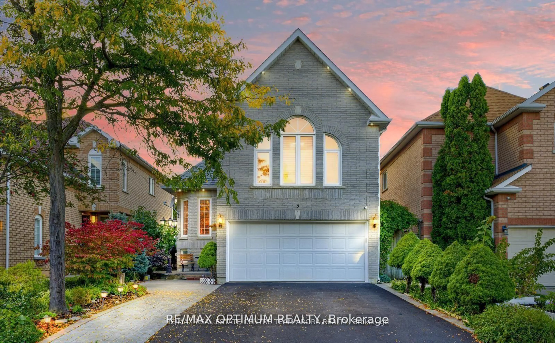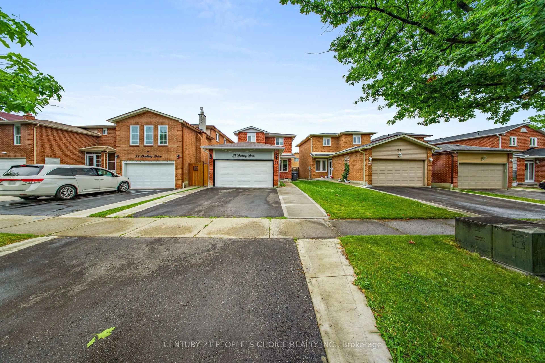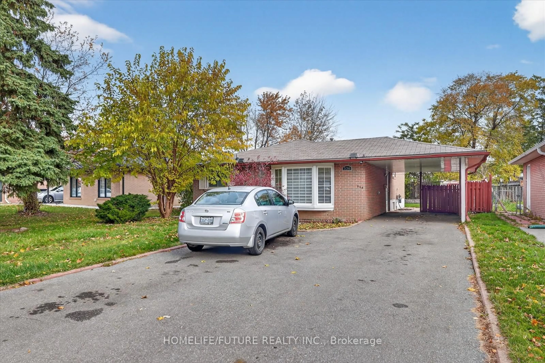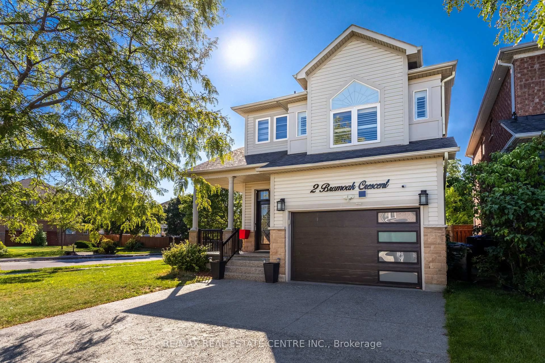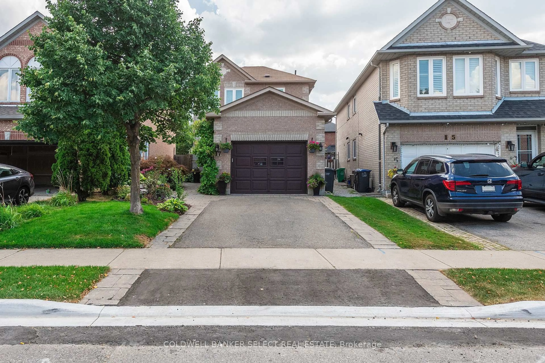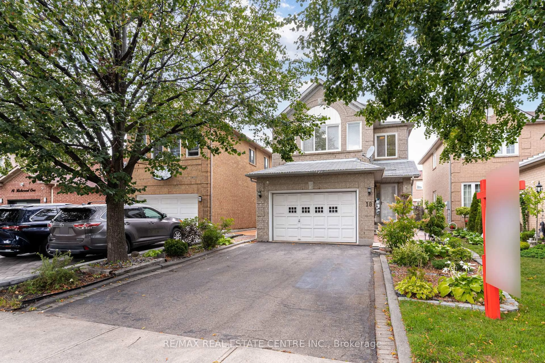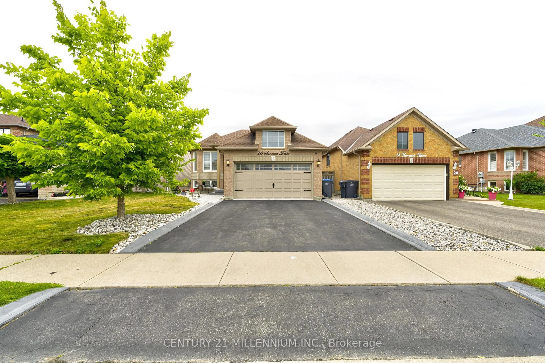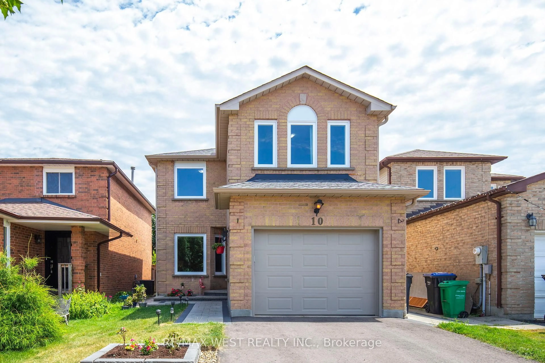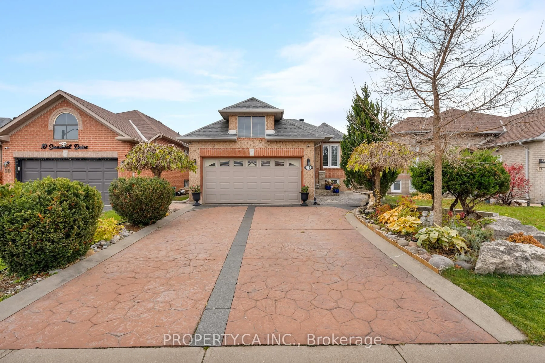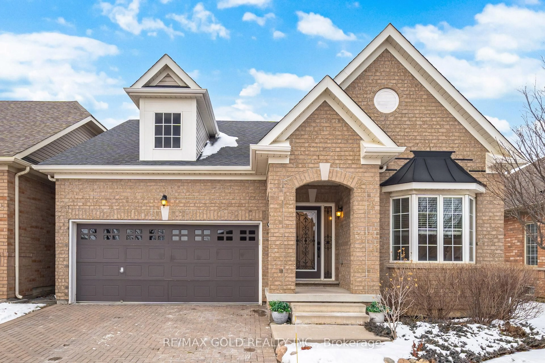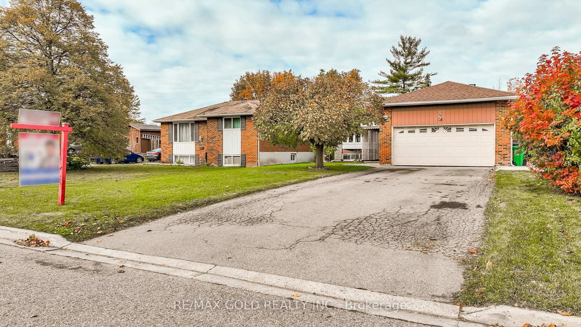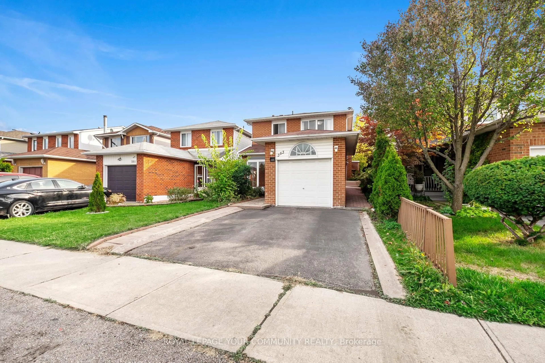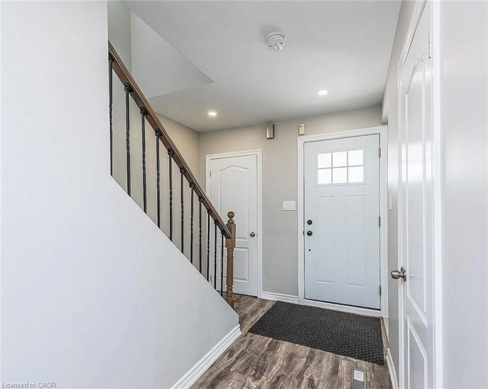**INCREDIBLE DEAL IN PRIME LOCATION** BRING YOUR BEST OFFERS! Bought for $1.12M - Seller Taking a Loss! Your Opportunity to Gain! Make this beautiful and spacious 6-bedroom detached home yours today! Located in one of the area's most highly sought- after neighborhoods, this property offers unmatched comfort, versatility, and strong investment potential.* Main Features: 3 bright and airy bedrooms on the main level, Sun-filled open-concept living and dining areas with large windows, Well-maintained throughout with thoughtful upgrades, Bonus Income Potential - Fully Renovated Basement Apartment, Private separate entrance, 3 oversized bedrooms, Full kitchen + private laundry, Spacious living area, Rental potential of $2,400+ per month for basement and $3,200+ for the main floor Total ($5600). Whether you're an investor, a growing family, or looking for a multi-generational setup, this home checks all the boxes. Don't miss out on this rare opportunity to own a turn-key property below market value! **Act fast - this deal won't last!
Inclusions: 2 WASHER AND DRYER, STOVE, FRIDGE, MIRCOWAVE, ALL ELF (ELECTRICAL LIGHT FIXTURES)
