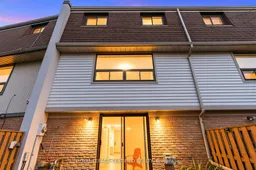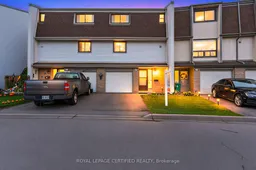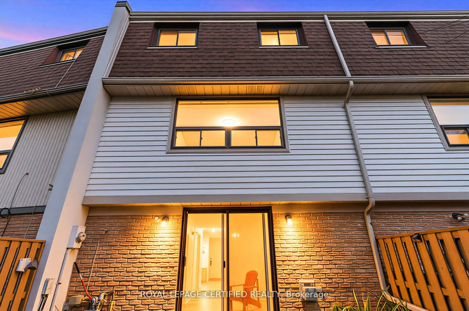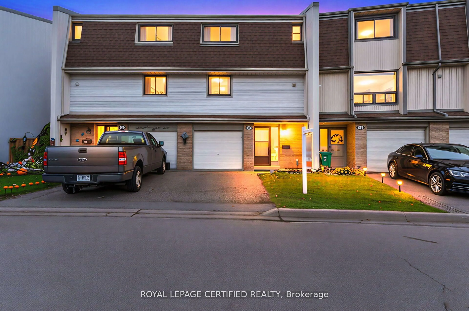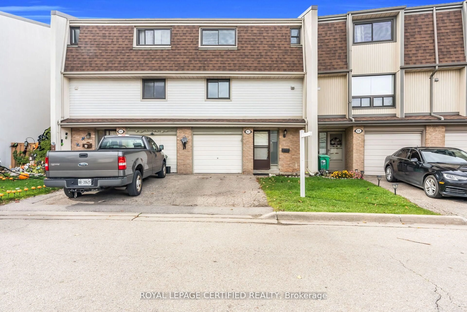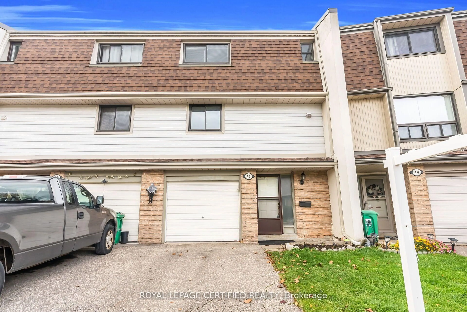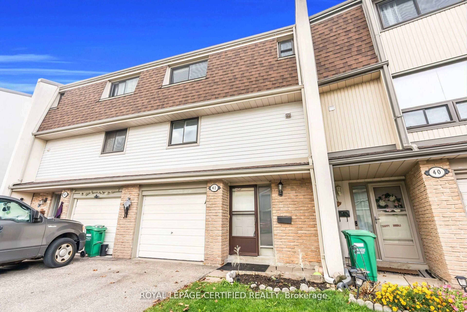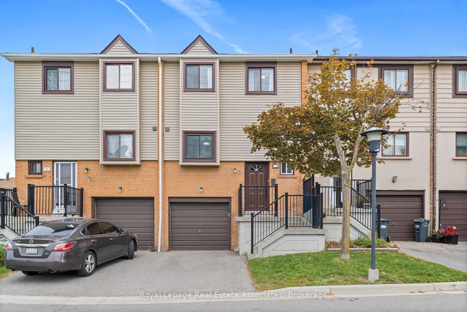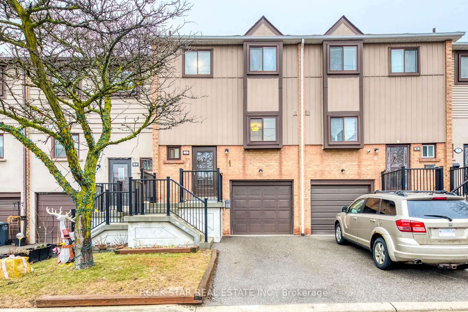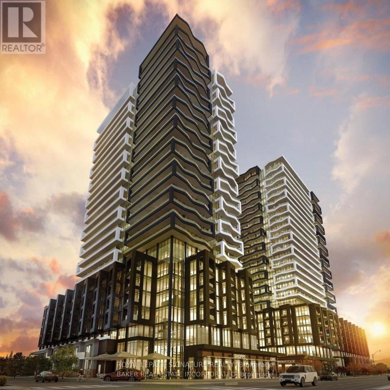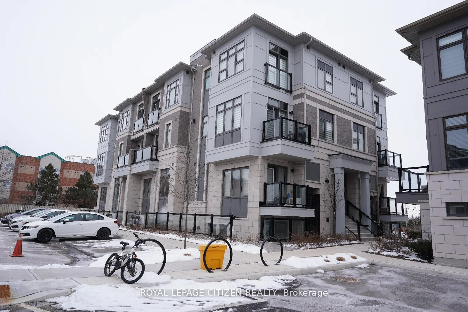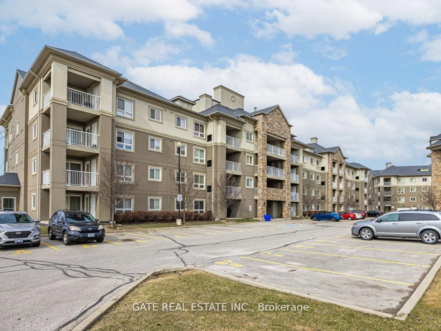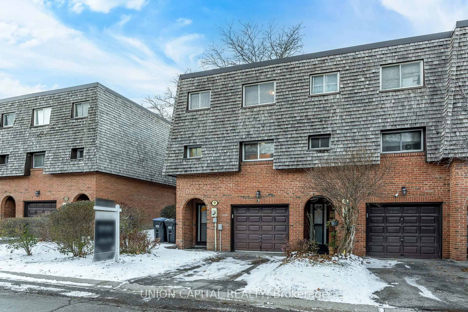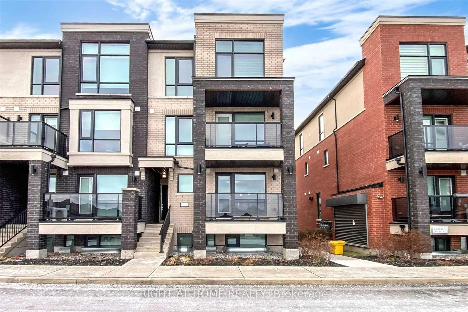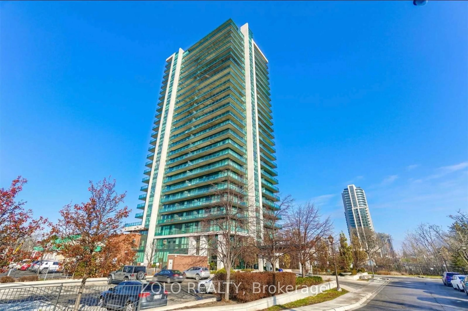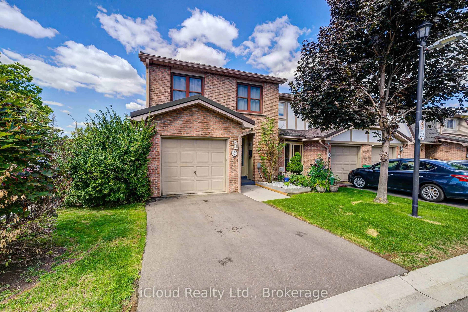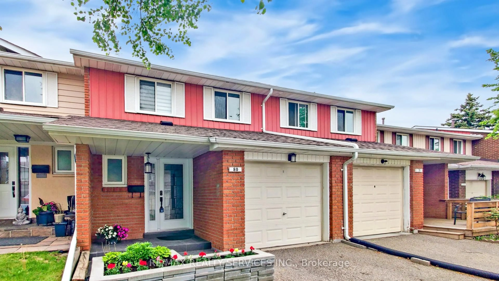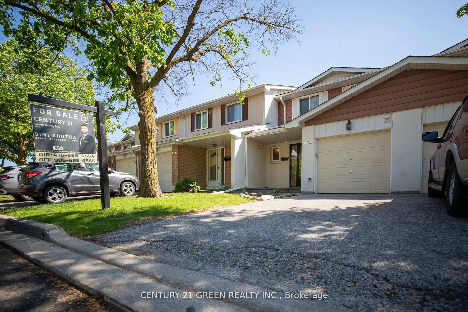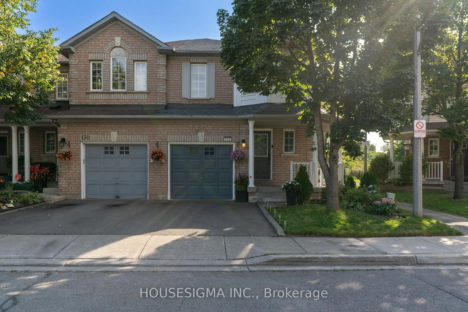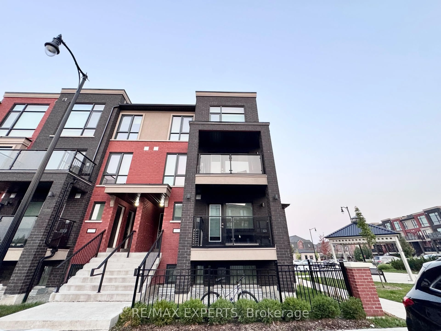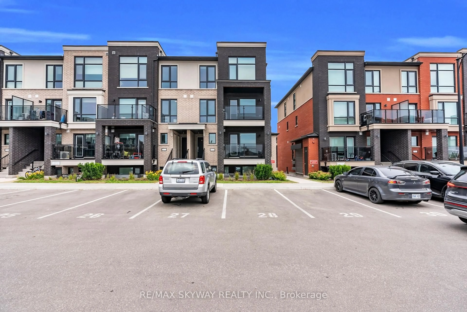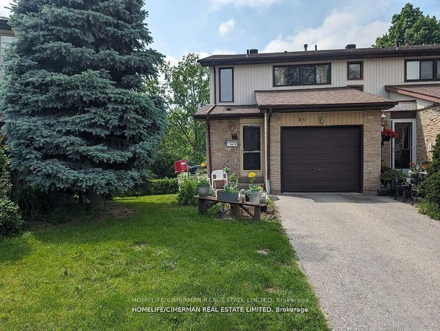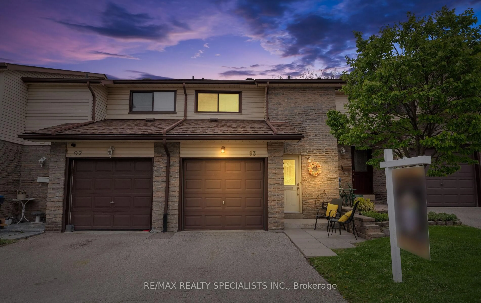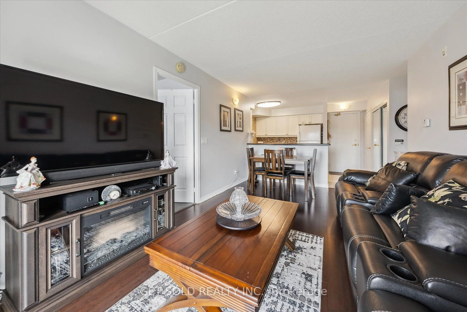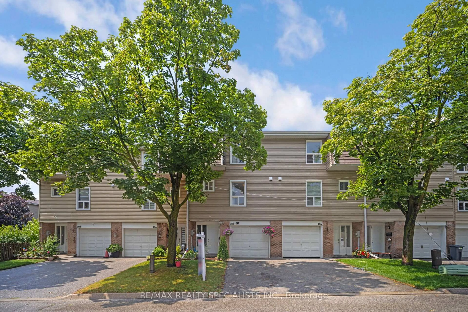41 Ashton Cres, Brampton, Ontario L6S 3J9
Contact us about this property
Highlights
Estimated valueThis is the price Wahi expects this property to sell for.
The calculation is powered by our Instant Home Value Estimate, which uses current market and property price trends to estimate your home’s value with a 90% accuracy rate.Not available
Price/Sqft$503/sqft
Monthly cost
Open Calculator
Description
Don't miss this beautiful townhome move-in ready 3 Bed 2 Wash Townhouse situated in desirable Central Park Community. Spacious layout,Freshly painted. Featuring Bright Living & Dining Rooms With Large Windows Bringing In a Lot of Natural Light, Family size eat-in kitchen. Mainlevel Laundry. A fully fenced backyard, and a finished basement for added living. The home offers direct garage access. The upper level offersgenerously sized bedrooms with oversized picture windows, abundant natural light. The well-managed complex provides visitor parking ,OutdoorPool and a community/meeting room. Perfectly located near Highway 410, Professors lake. Trinity Common, schools, bus stops, Ellen MitchellCommunity Centre and Brampton Civic Hospital, Ideal for first-time buyers or investors
Property Details
Interior
Features
Main Floor
Kitchen
4.05 x 2.98Ceramic Floor / Ceramic Back Splash
Laundry
2.3 x 1.65Ceramic Floor
Living
5.82 x 3.3Laminate / Picture Window / Picture Window
Dining
3.04 x 2.9Laminate
Exterior
Parking
Garage spaces 1
Garage type Built-In
Other parking spaces 1
Total parking spaces 2
Condo Details
Inclusions
Property History
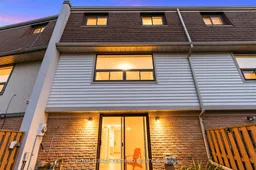 45
45