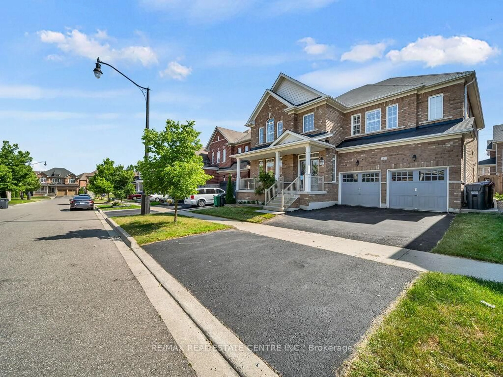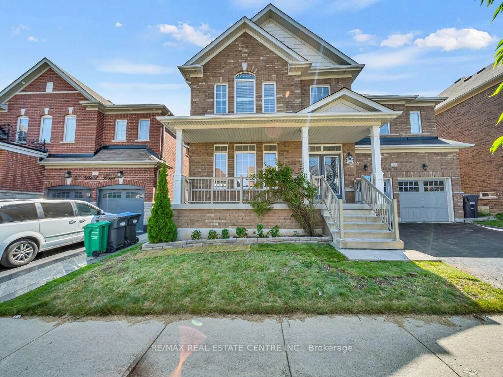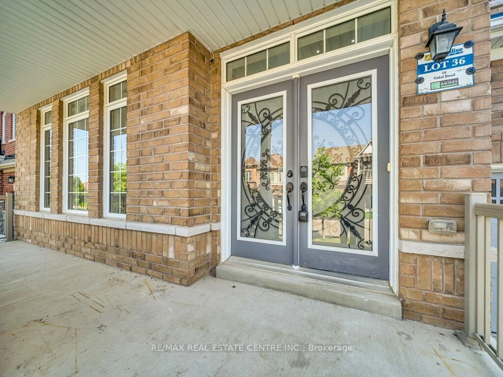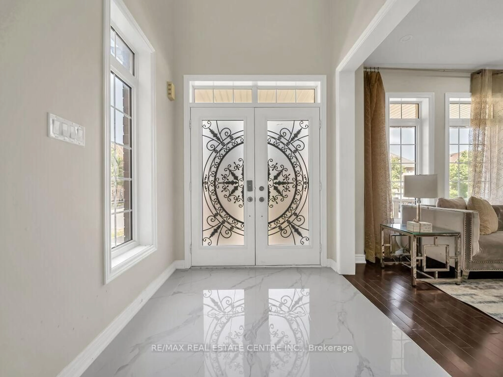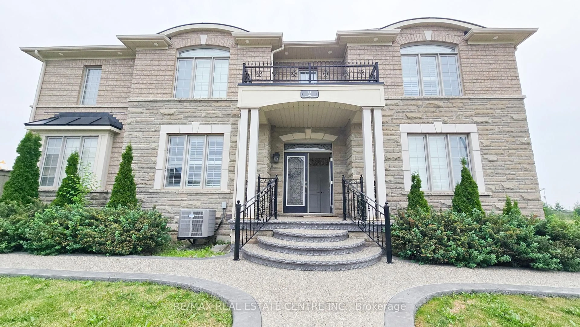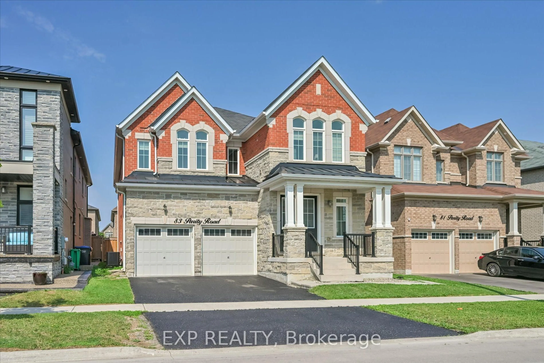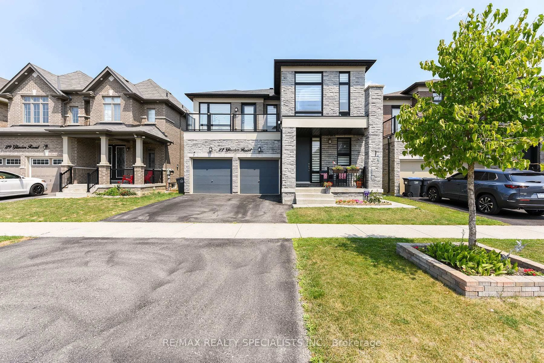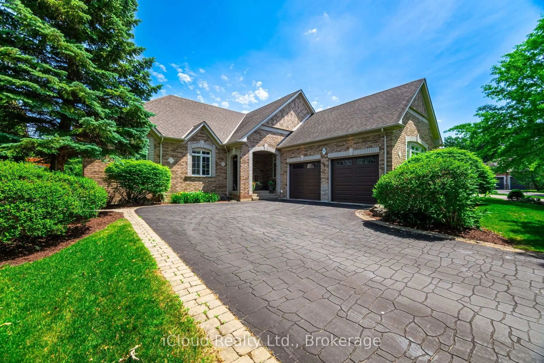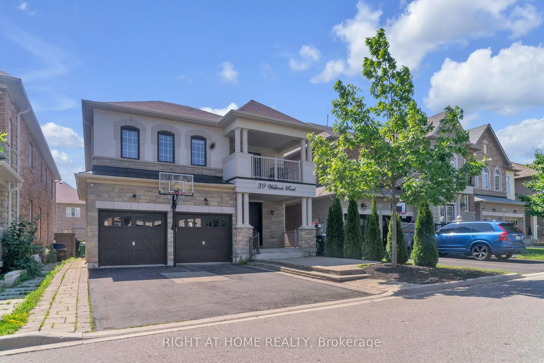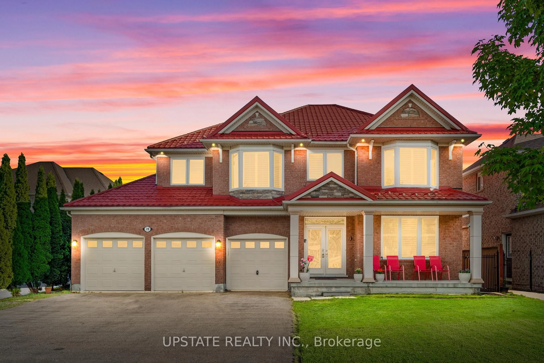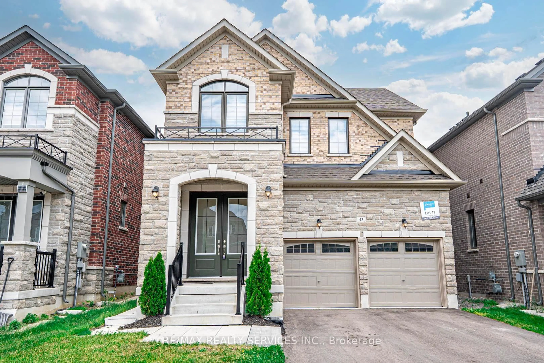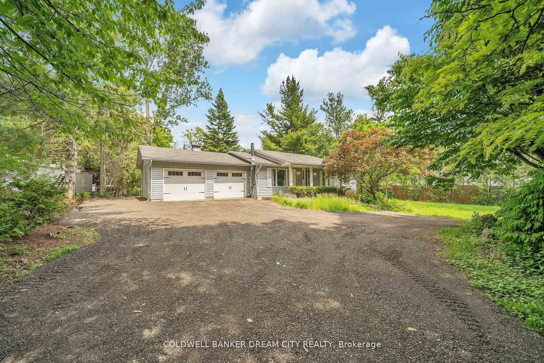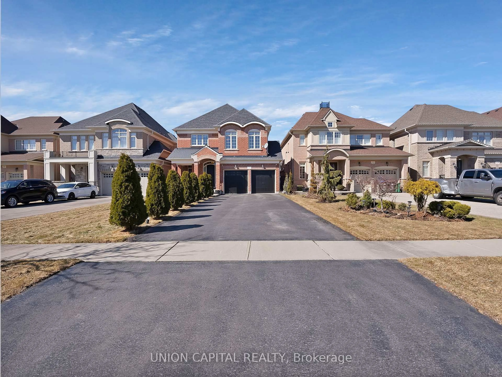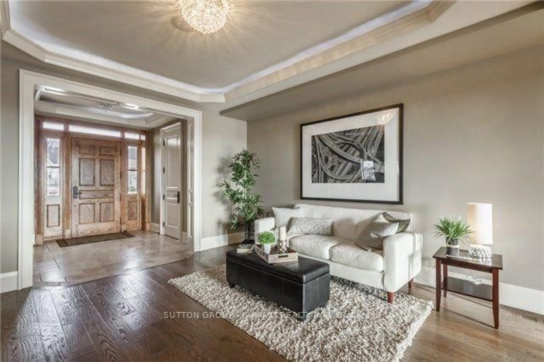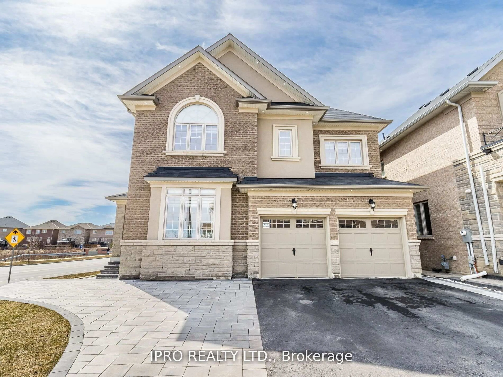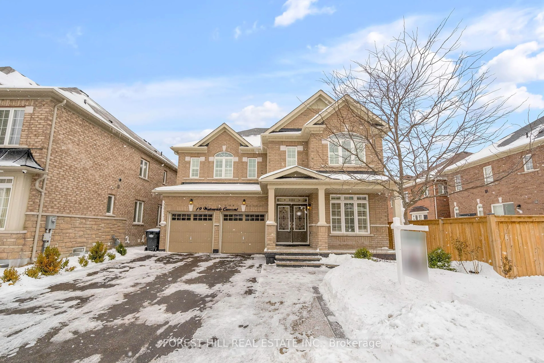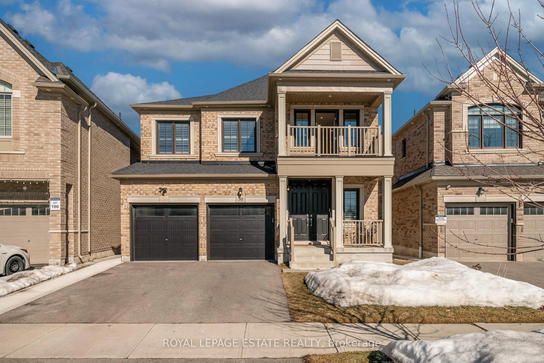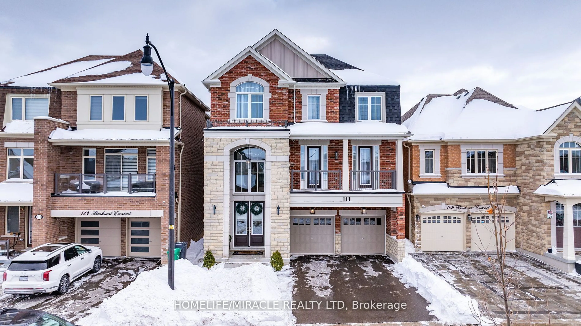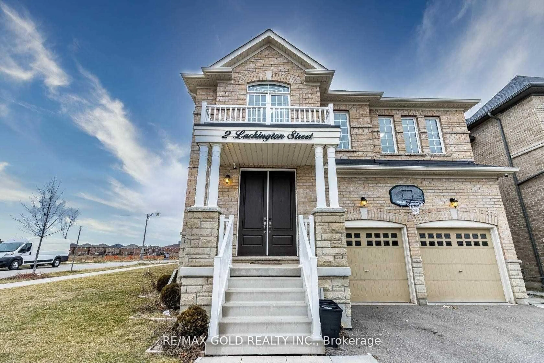10 Vidal Rd, Brampton, Ontario L6Y 2X7
Contact us about this property
Highlights
Estimated valueThis is the price Wahi expects this property to sell for.
The calculation is powered by our Instant Home Value Estimate, which uses current market and property price trends to estimate your home’s value with a 90% accuracy rate.Not available
Price/Sqft$510/sqft
Monthly cost
Open Calculator

Curious about what homes are selling for in this area?
Get a report on comparable homes with helpful insights and trends.
+12
Properties sold*
$1.5M
Median sold price*
*Based on last 30 days
Description
Welcome to 10 Vidal Rd, a stunning executive home in the prestigious Credit Valley community of Brampton with a legal second dwelling unit in the basement with a private side entrance perfect for extended family or rental income. This fully upgraded 4+2 bedroom, 7-bathroom detached home offers above 3,300 sqft of elegant living space above grade.The double-door entry opens into an open-to-above foyer, setting the tone for the rest of this beautifully maintained home. The main floor features hardwood throughout, pot lights, separate living and dining rooms, a family room, private library/office, and a gourmet kitchen with built-in appliances, ceramic flooring, and a breakfast area overlooking the fenced backyard. Upstairs includes two master bedrooms, one with a 5-piece ensuite and his & her walk-in closets, plus two more bedrooms with a Jack and Jill bathroom. The finished basement includes 2 bedrooms, 3 bathrooms, a full kitchen, and its own laundry. Situated on a 49.93 ft wide lot, this home also offers a double garage and parking for four cars. Located close to top-rated schools, parks, transit, and shopping, this home is ideal for families and investors seeking luxury, space, and income potential in one of Bramptons most desirable neighbourhoods.
Property Details
Interior
Features
Main Floor
Living
4.27 x 3.05hardwood floor / Picture Window / Pot Lights
Dining
4.27 x 3.35Hardwood Floor
Family
5.49 x 3.78Hardwood Floor
Kitchen
4.27 x 3.23Ceramic Floor
Exterior
Features
Parking
Garage spaces 2
Garage type Attached
Other parking spaces 2
Total parking spaces 4
Property History
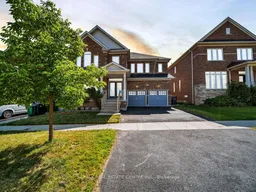 50
50
