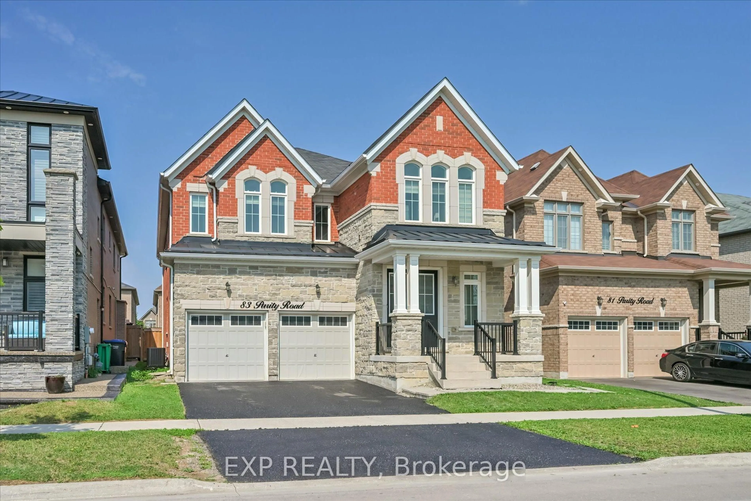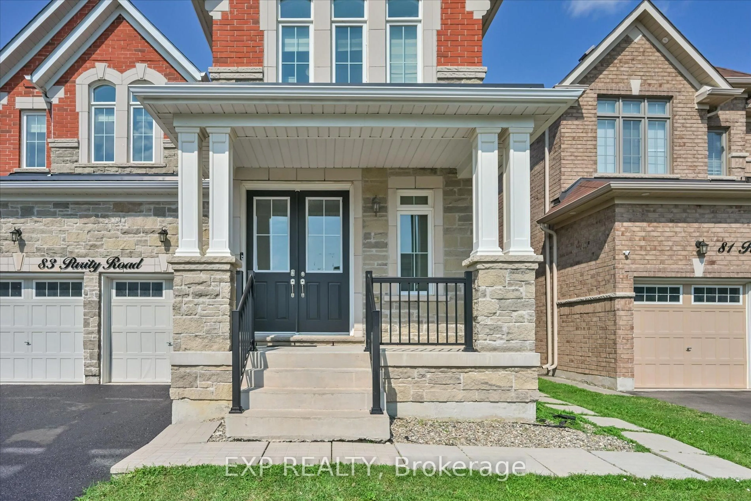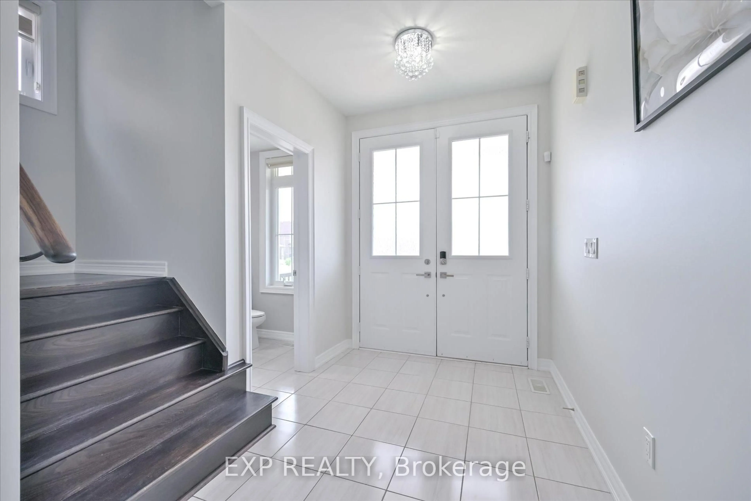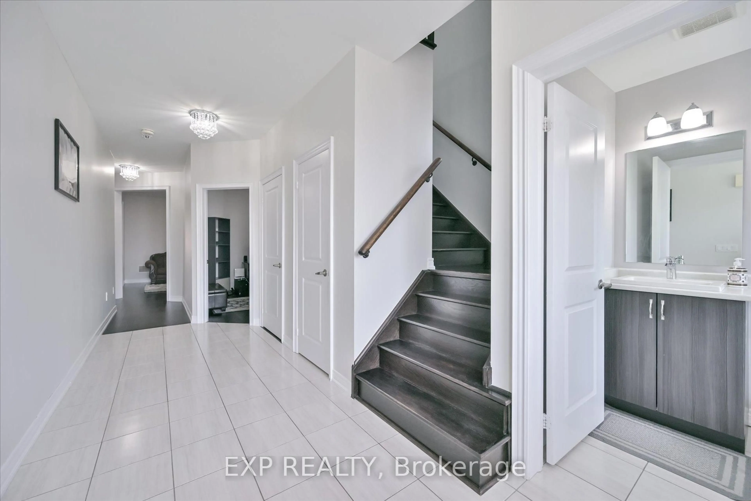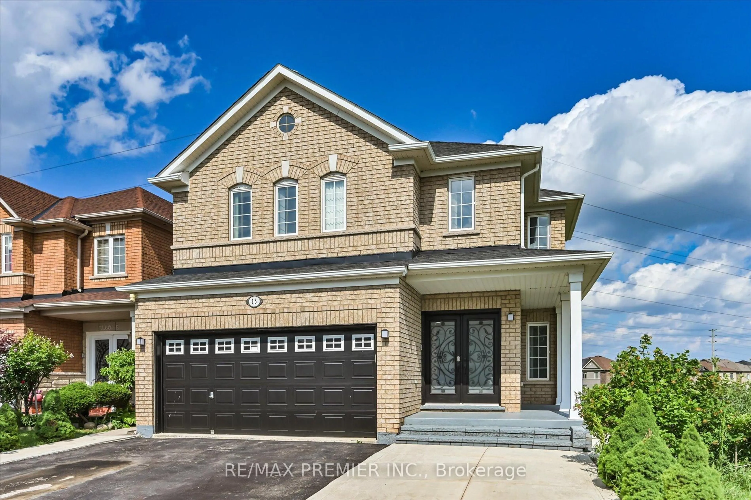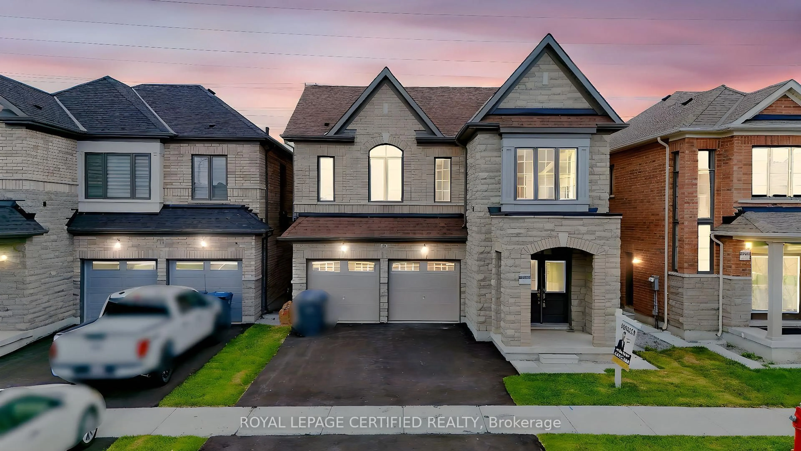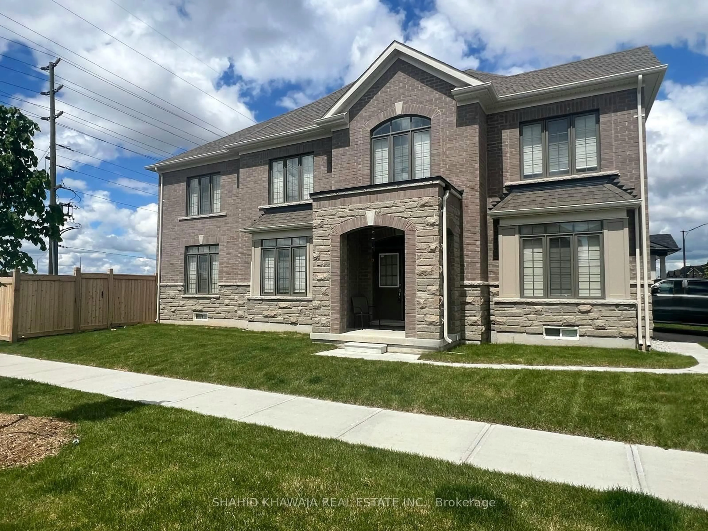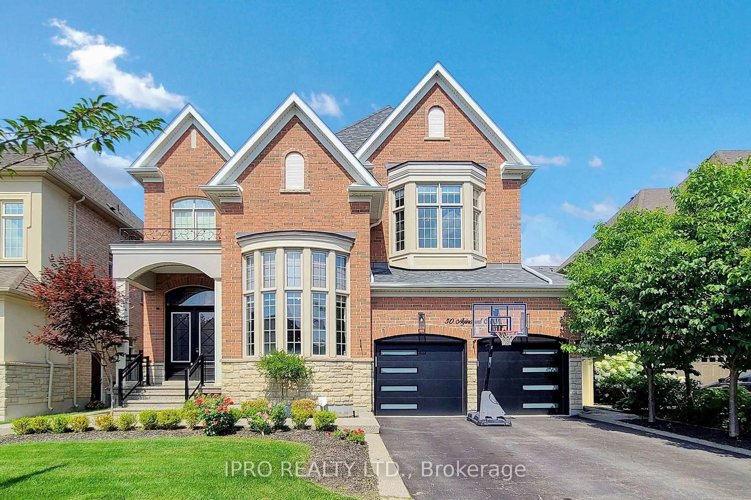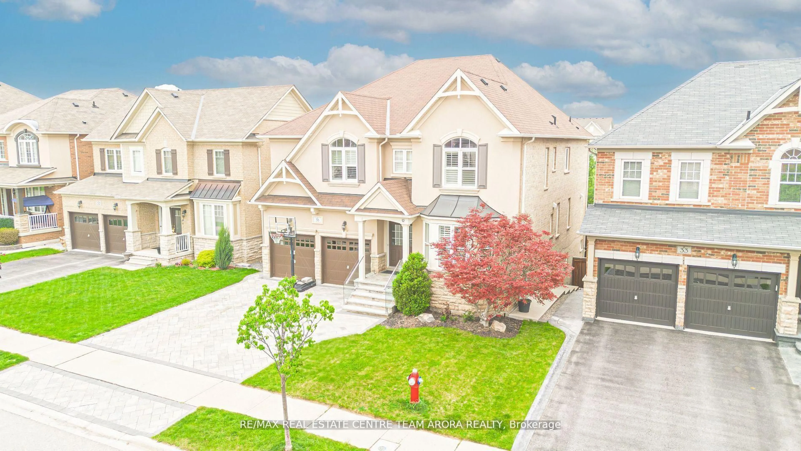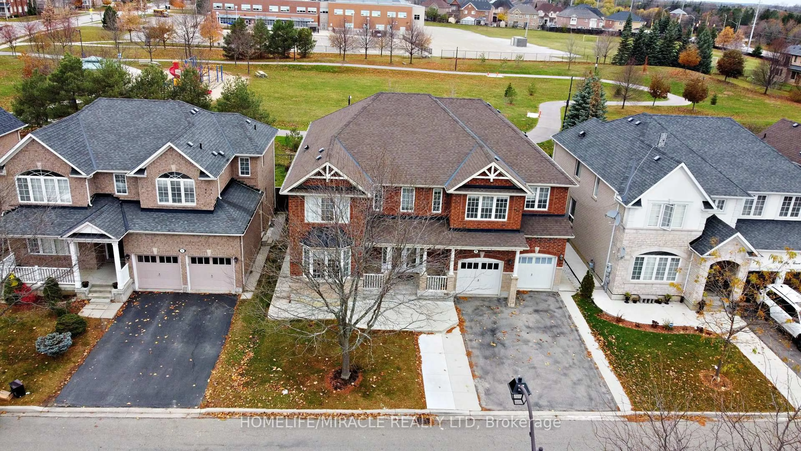83 Parity Rd, Brampton, Ontario L6X 5N1
Contact us about this property
Highlights
Estimated valueThis is the price Wahi expects this property to sell for.
The calculation is powered by our Instant Home Value Estimate, which uses current market and property price trends to estimate your home’s value with a 90% accuracy rate.Not available
Price/Sqft$388/sqft
Monthly cost
Open Calculator

Curious about what homes are selling for in this area?
Get a report on comparable homes with helpful insights and trends.
+12
Properties sold*
$1.5M
Median sold price*
*Based on last 30 days
Description
Stunning 5-Bed, 6-Bath Detached Home with a LEGAL BASEMENT in the highly sought-after Credit Valley community of Brampton! Built in 2017 and offering 3,538 sq. ft. above ground, this property combines luxury, functionality, and income potential. The bright, open-concept layout is filled with natural light, featuring a spacious family room with a gas fireplace, a dedicated office, and a modern kitchen with stainless steel appliances, center island, and walk-out to the backyard. A convenient servery with a large walk-in pantry connects the kitchen to the dining area, providing excellent storage. Upstairs, the primary bedroom offers a 5-piece ensuite and two walk-in closets, while the remaining four bedrooms are paired with two Jack & Jill bathrooms for added convenience. The finished legal basement includes 3 bedrooms, a separate entrance, its own laundry, and generates approximately $3,000 per month in rental income a fantastic mortgage helper! Ideally located just minutes from top-rated schools, public transit, shopping, groceries, restaurants, temples, and churches, this home delivers space, style, and unmatched convenience in one of Bramptons most desirable neighborhoods.
Property Details
Interior
Features
Main Floor
Living
3.96 x 3.96hardwood floor / Large Window
Dining
4.57 x 3.81hardwood floor / Large Window
Kitchen
4.75 x 5.34Tile Floor / Large Window / W/O To Yard
Family
5.74 x 3.96hardwood floor / Large Window / Fireplace
Exterior
Features
Parking
Garage spaces 2
Garage type Built-In
Other parking spaces 2
Total parking spaces 4
Property History
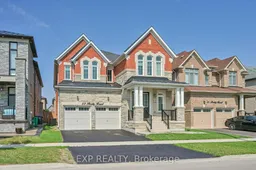 40
40