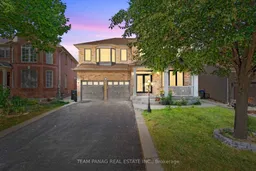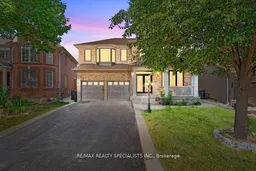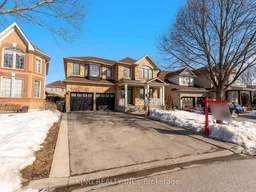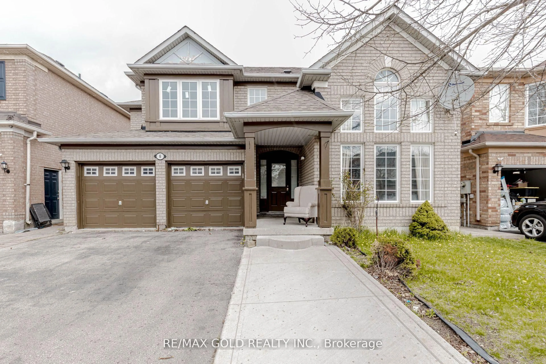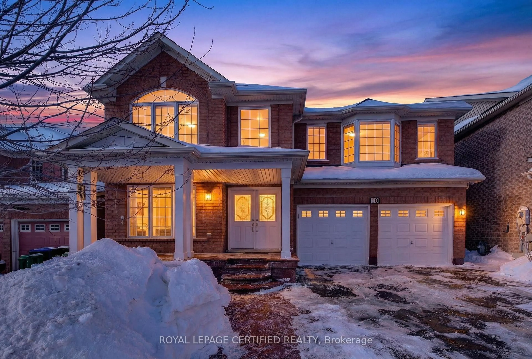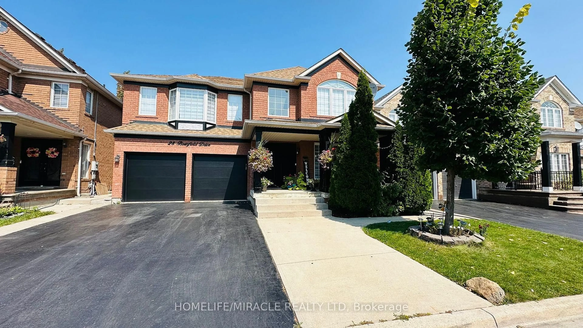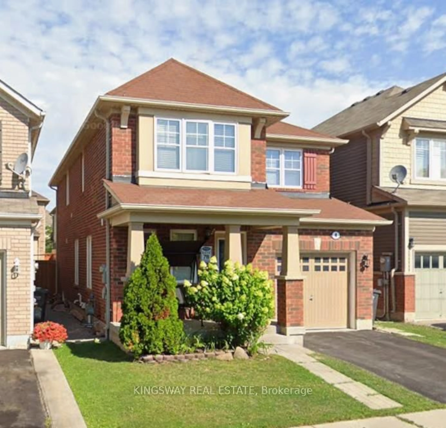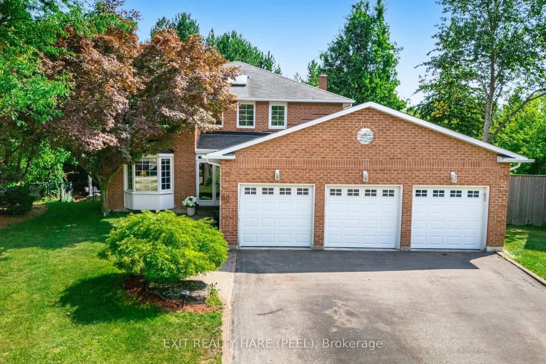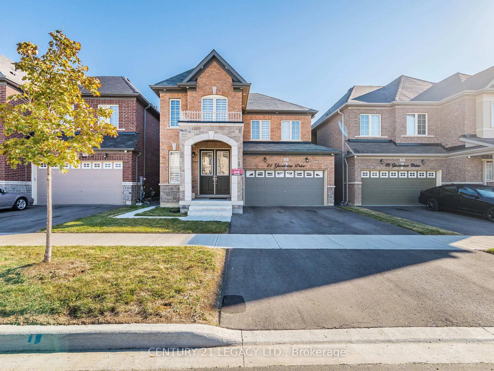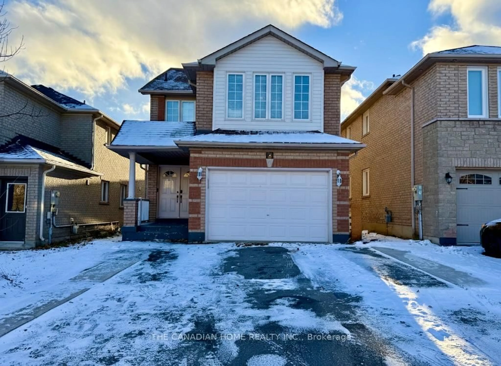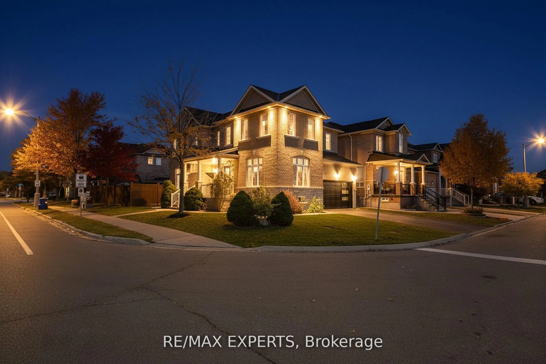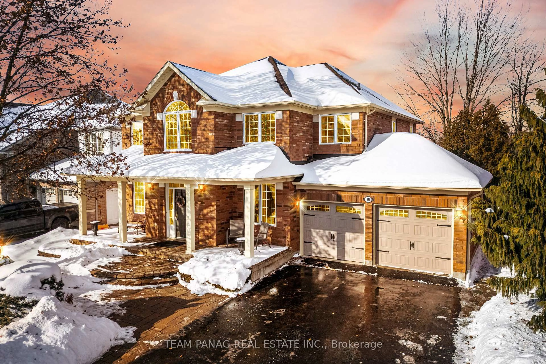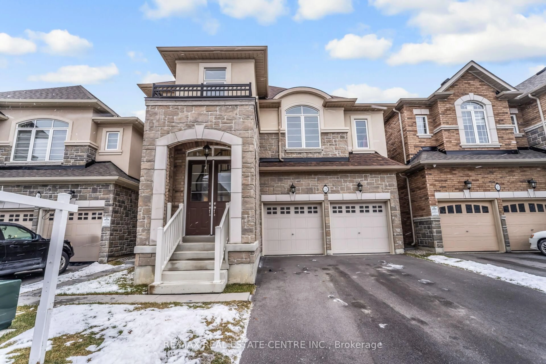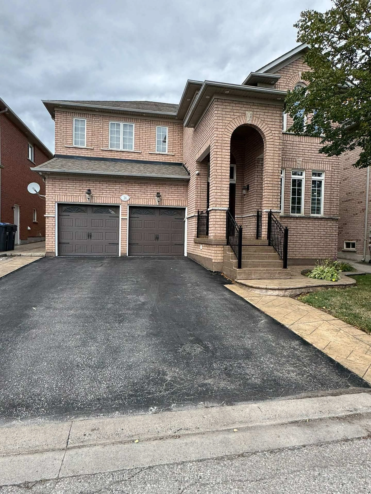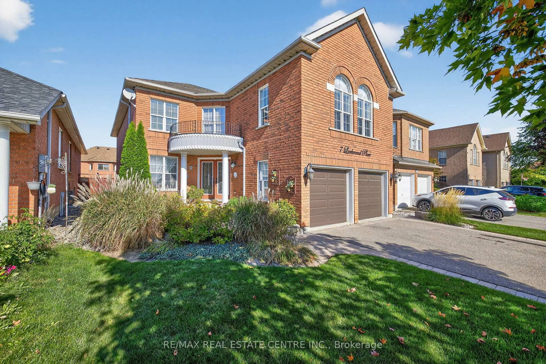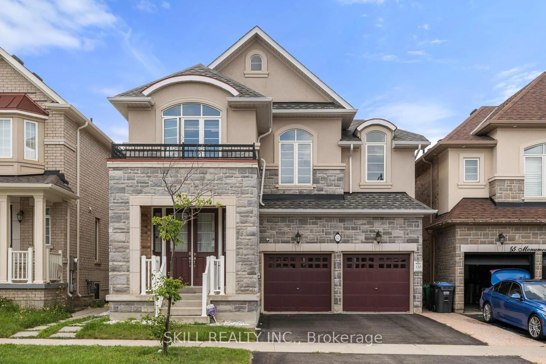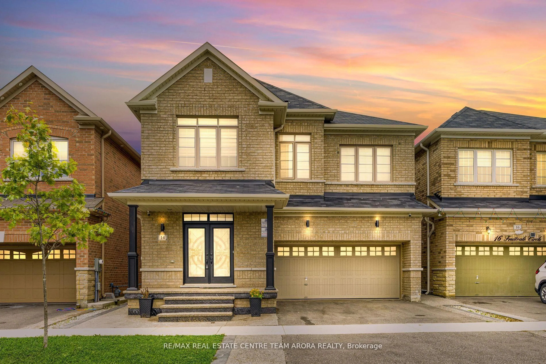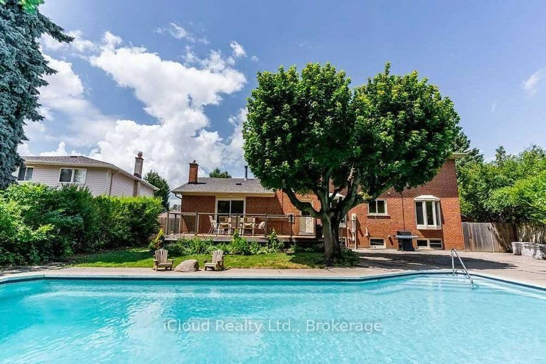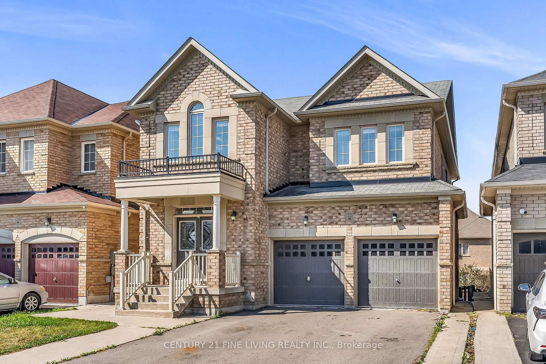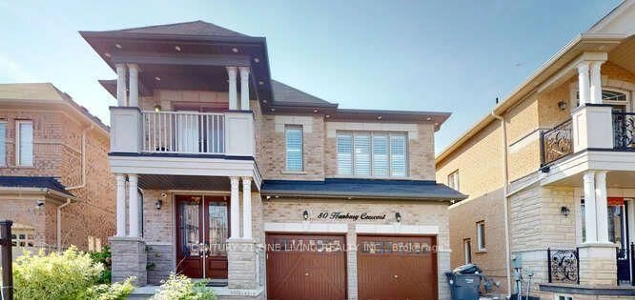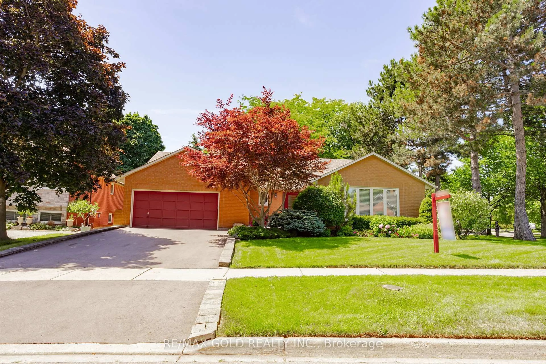Step Into Refined Luxury In This Fully Renovated 5+3 Bed, 5 Bed Detached Home In Prestigious Vales Of Castlemore! Boasting Over $100K In Upgrades, This Meticulously Crafted Home Showcases An Elegant Open-To-Above Foyer W/ Soaring Ceilings, Hanging Chandelier & Sun-Filled Windows. Stunning Chef's Kitchen Features Quartz Counters, Porcelain Floors, Backsplash, Upgraded Cabinets & Built-In S/S Appliances. Family Room W/ Custom Waffle Ceiling, Accent Stone Wall & Built-In Electric Fireplace. Dining Area Highlights Coffered Ceilings, Crown Molding, LED Lighting & Chandelier. Smooth 9' Ceilings On Main W/ Pot Lights & No Carpet Throughout. Luxurious Primary Retreat Offers 5Pc Ensuite W/ Porcelain Floors/Walls, Oval Tub & Glass Shower. All Upper Bathrooms Upgraded W/ Porcelain Tile, Rain Shower Heads & LED Mirrors. Finished Basement W/ Sep Entrance Features Rec Room Plus 2-Bedroom Rental Unit W/ Kitchen. Private Backyard W/ Full Deck & Shed. A Rare Gem Offering Style, Function & Investment Potential!
Inclusions: All electrical light fixtures; existing stainless steel fridge, stove and b/i dishwasher, clothes washer and dryer, All window blinds and coverings.
