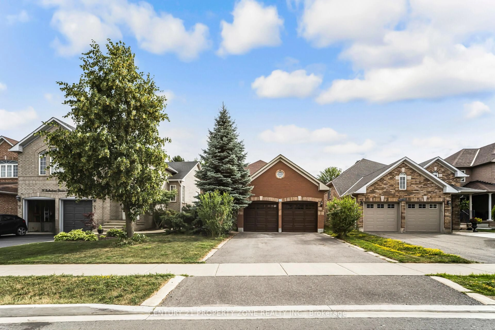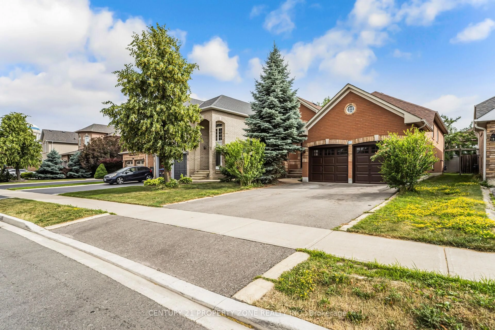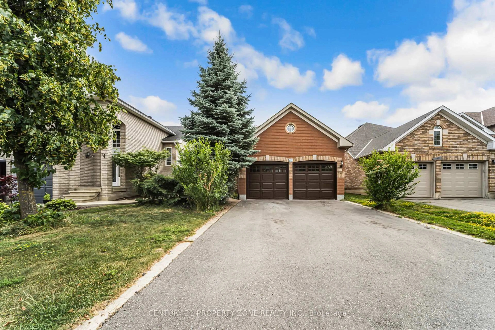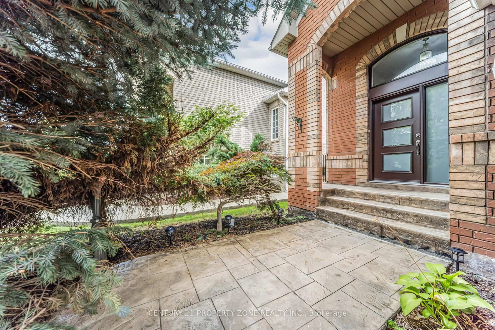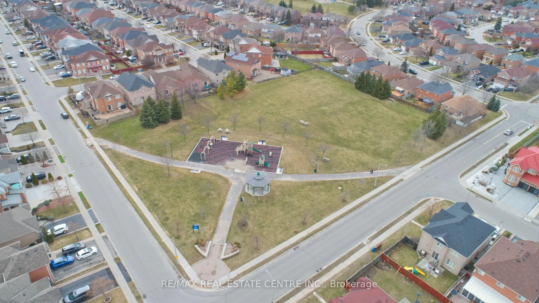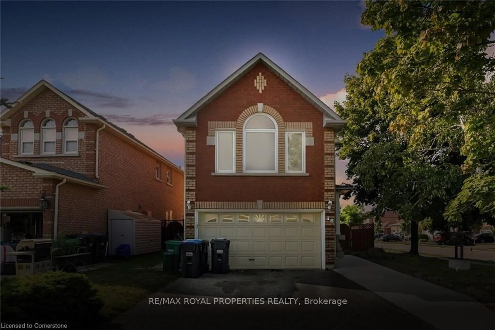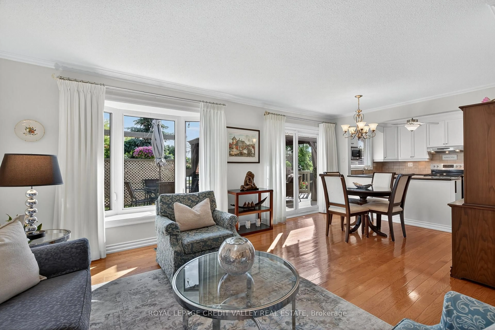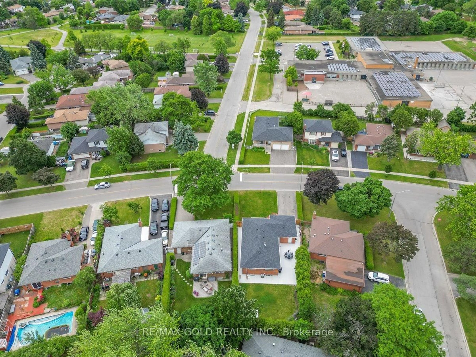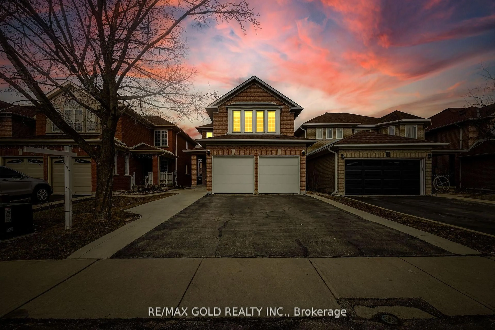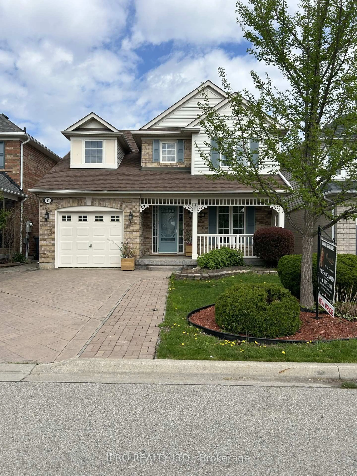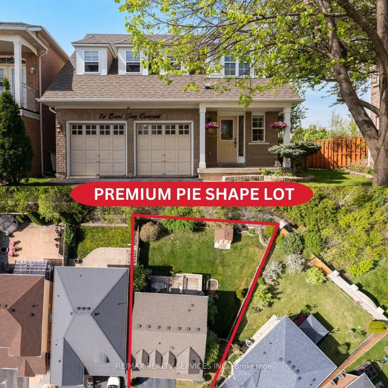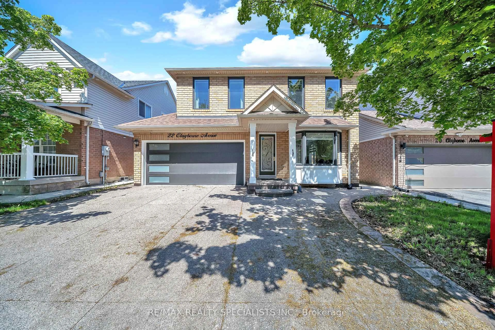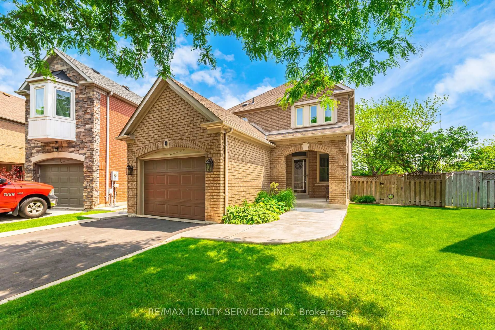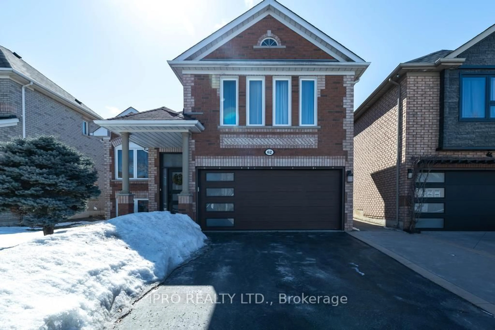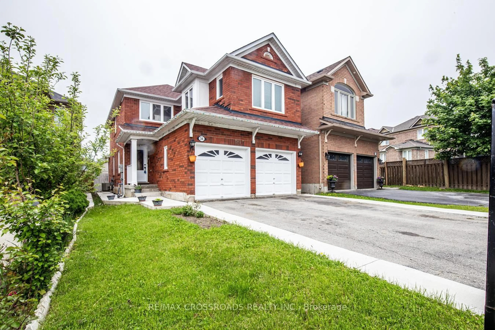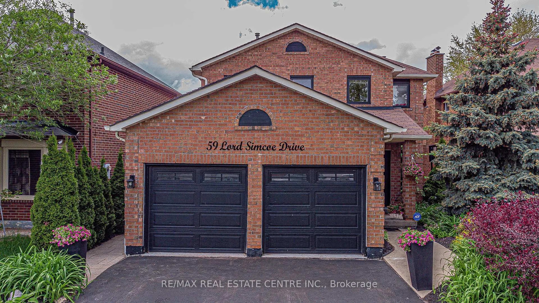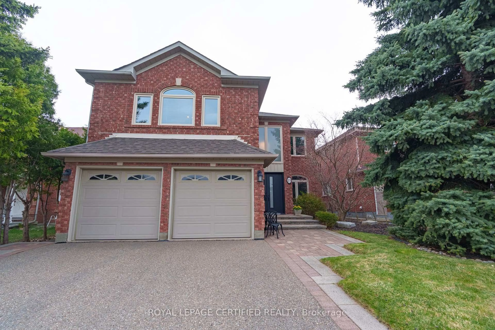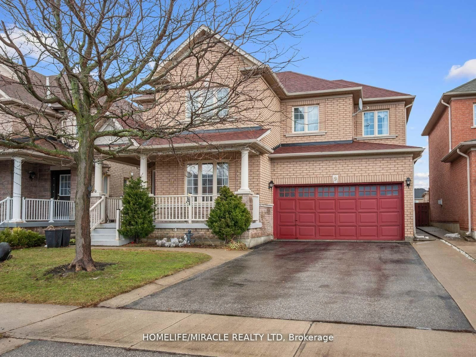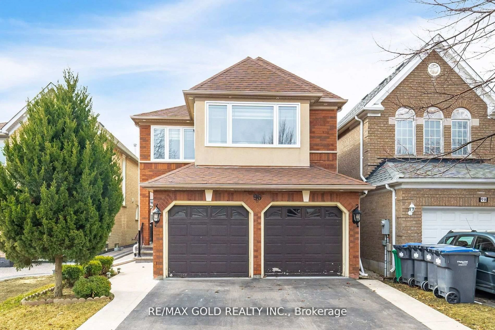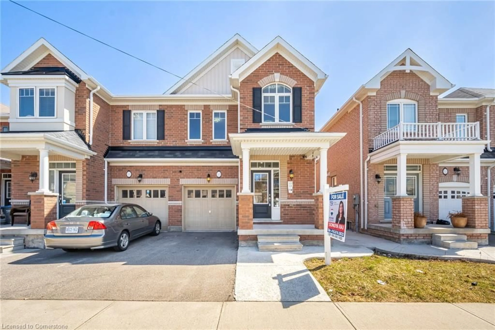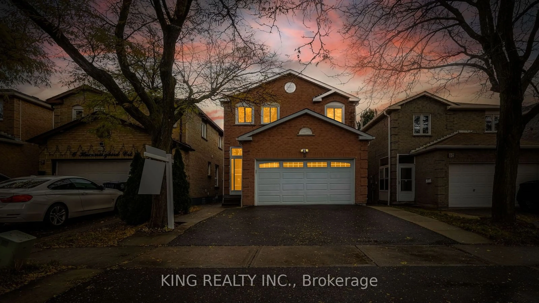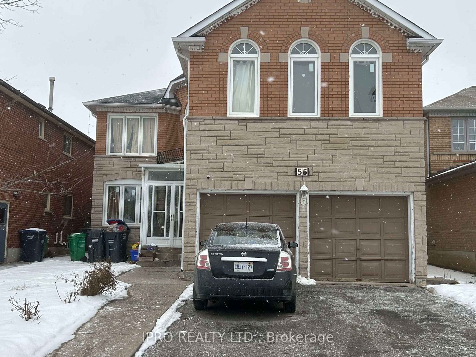20 Robertson Davies Dr, Brampton, Ontario L7A 1J9
Contact us about this property
Highlights
Estimated valueThis is the price Wahi expects this property to sell for.
The calculation is powered by our Instant Home Value Estimate, which uses current market and property price trends to estimate your home’s value with a 90% accuracy rate.Not available
Price/Sqft$731/sqft
Monthly cost
Open Calculator

Curious about what homes are selling for in this area?
Get a report on comparable homes with helpful insights and trends.
+18
Properties sold*
$1.3M
Median sold price*
*Based on last 30 days
Description
Don't miss this opportunity to own a versatile home that blends lifestyle and functionality !Step into comfort with this beautifully maintained freshly painted detached bungalow with approx. 2600sqft of living space having high 9ft ceilings featuring 2 cozy bedrooms and a full washroom on the main floor. The heart of the home boasts a chefs delight kitchen completely upgraded with modern finishes including pot lights, premium appliances, and ample counter space, perfect for culinary adventures. The inviting living room offers a warm and spacious retreat for relaxing evenings or lively gatherings. The fully finished basement provides incredible versatility with 3 additional bedrooms and a full washroom ideal for extended family, guests, or rental income. Step outside to a brand-new deck (2023) built for BBQs, summer soirées, and unforgettable memories under the stars. Roof Shingles replaced in 2015, New windows and doors March 2021, New Drive way May 2021.
Upcoming Open Houses
Property Details
Interior
Features
Main Floor
Living
6.38 x 3.64Combined W/Dining
Dining
6.38 x 3.64Combined W/Living
Kitchen
4.86 x 3.07Eat-In Kitchen / Ceramic Floor
Primary
4.25 x 3.95hardwood floor / Separate Shower
Exterior
Features
Parking
Garage spaces 2
Garage type Attached
Other parking spaces 4
Total parking spaces 6
Property History
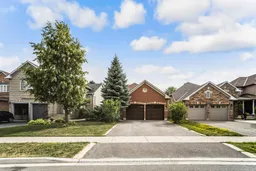 50
50