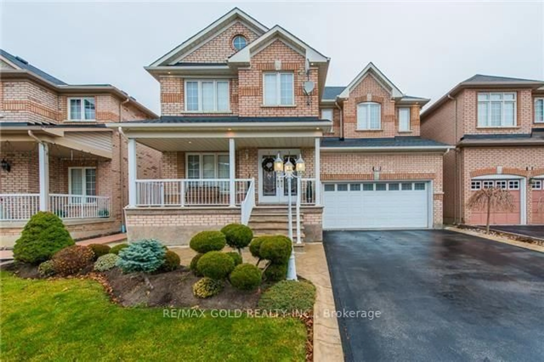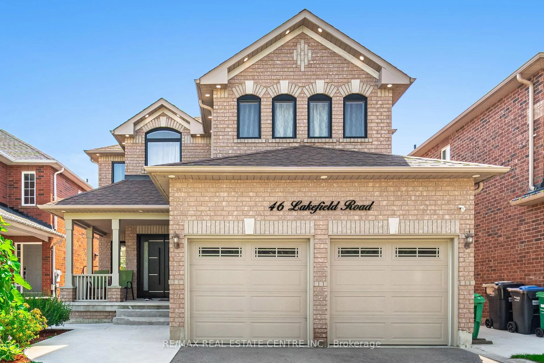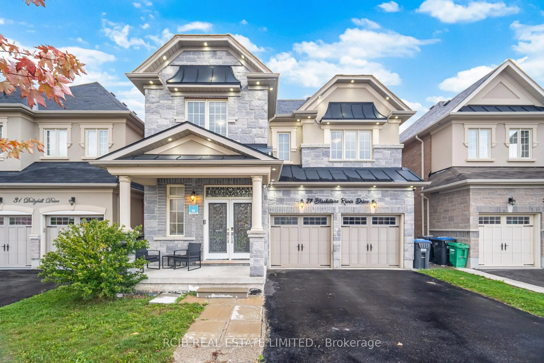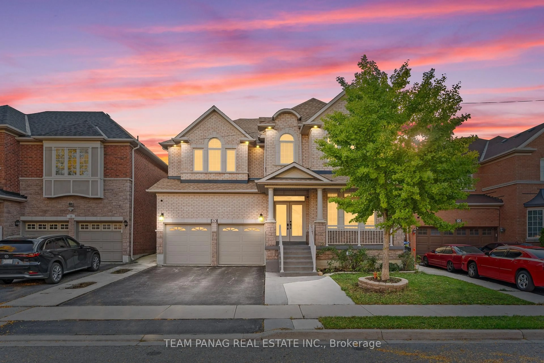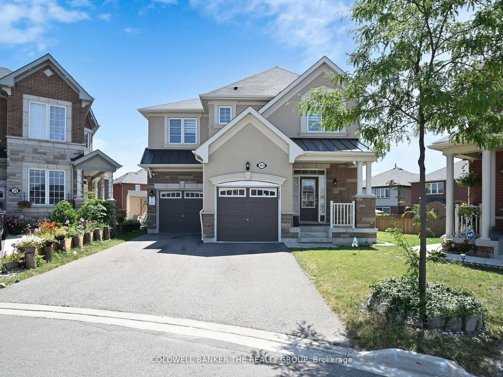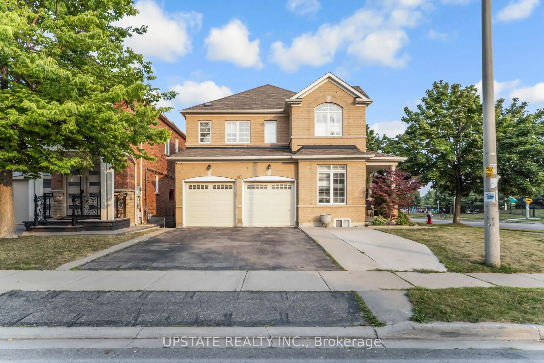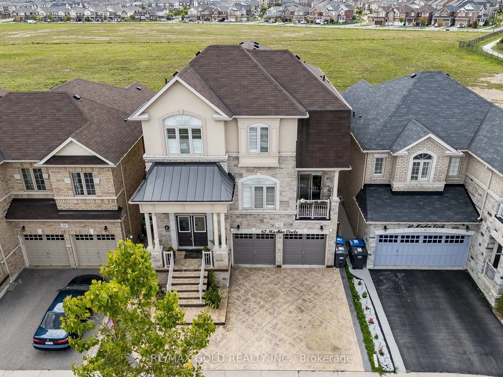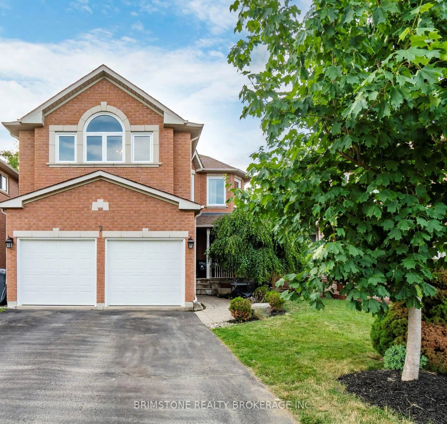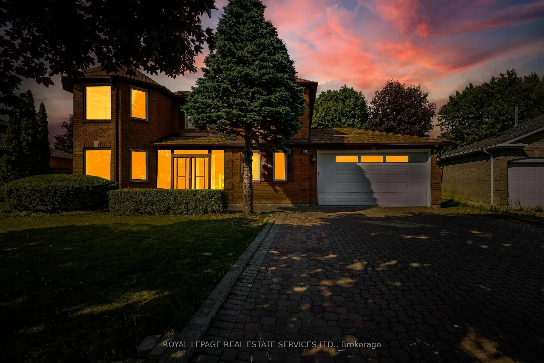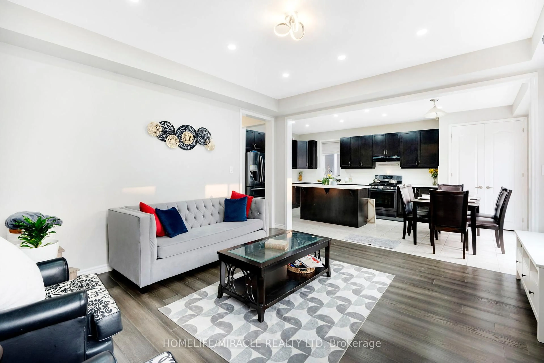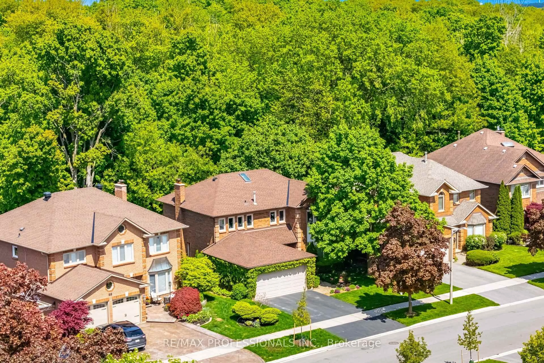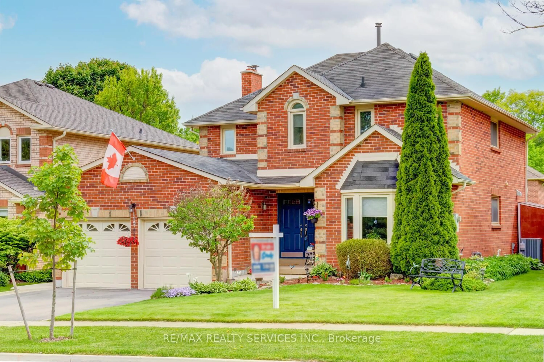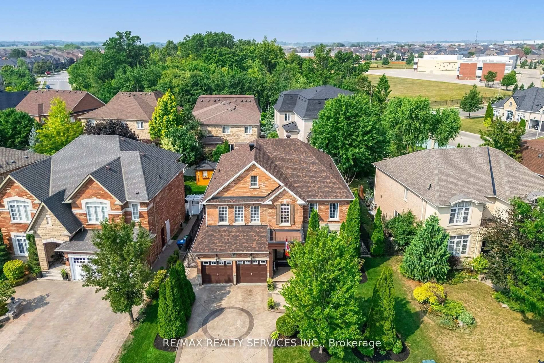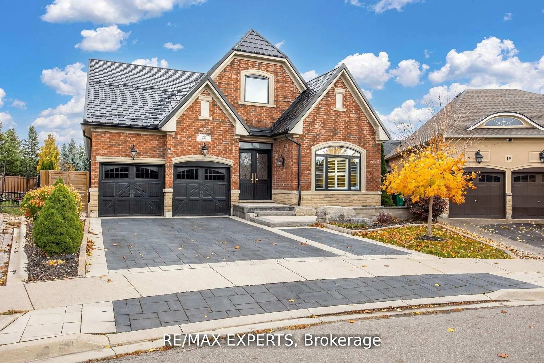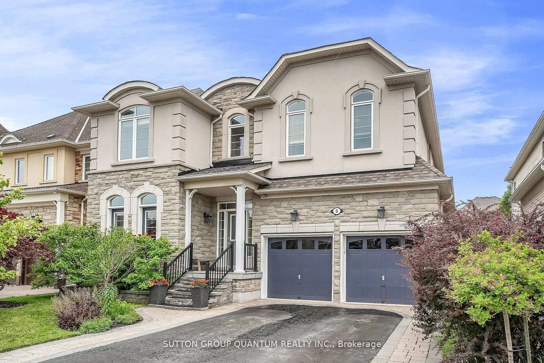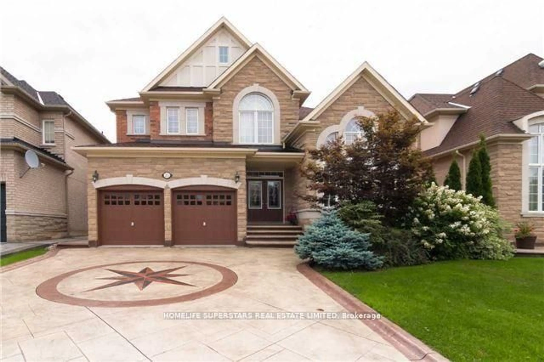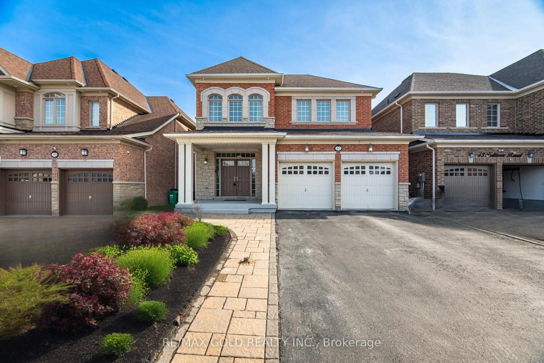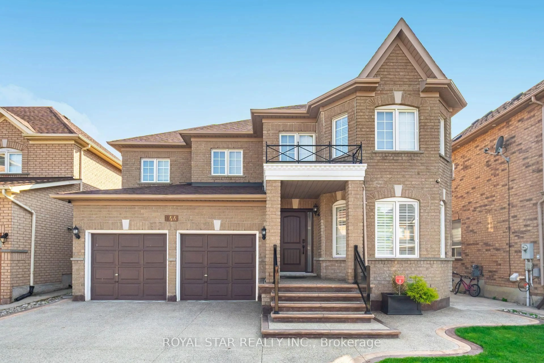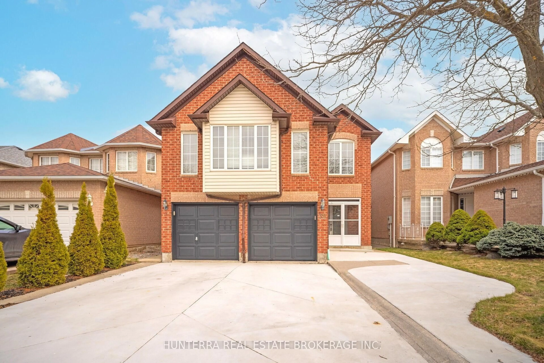25 Ryegrass Cres, Brampton, Ontario L7A 3J9
Contact us about this property
Highlights
Estimated valueThis is the price Wahi expects this property to sell for.
The calculation is powered by our Instant Home Value Estimate, which uses current market and property price trends to estimate your home’s value with a 90% accuracy rate.Not available
Price/Sqft$513/sqft
Monthly cost
Open Calculator

Curious about what homes are selling for in this area?
Get a report on comparable homes with helpful insights and trends.
+9
Properties sold*
$1.2M
Median sold price*
*Based on last 30 days
Description
Investors dream! This exceptional property features a fully legal basement with separate entrance, making it perfect for rental income or multi-generational living. The basement unit offers 4 spacious bedrooms and is currently rented for $2,350/month, while the upper unit boasts 4 + 2 bedrooms generating $4,650/month. 6 full bathrooms. The home also includes a double car garage, Double Door Entrance, 4-car driveway, and 9-foot ceilings on the main floor, providing an open and airy feel. Bedrooms and bathrooms are well-sized and thoughtfully designed, offering both comfort and functionality. Located in a desirable neighbourhood, this property presents an outstanding turnkey investment opportunity with immediate rental income and strong long-term potential. Dont miss this rare chance to own a high-performing, income-generating property in a sought-after location.
Property Details
Interior
Features
Main Floor
Breakfast
3.94 x 2.81Ceramic Floor / W/O To Patio / Crown Moulding
Dining
3.04 x 3.12hardwood floor / Open Concept / Crown Moulding
Living
3.01 x 3.44hardwood floor / Crown Moulding / Combined W/Dining
Foyer
2.3 x 2.2Ceramic Floor / Double Doors / Glass Doors
Exterior
Features
Parking
Garage spaces 2
Garage type Attached
Other parking spaces 4
Total parking spaces 6
Property History
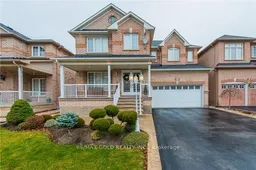 1
1