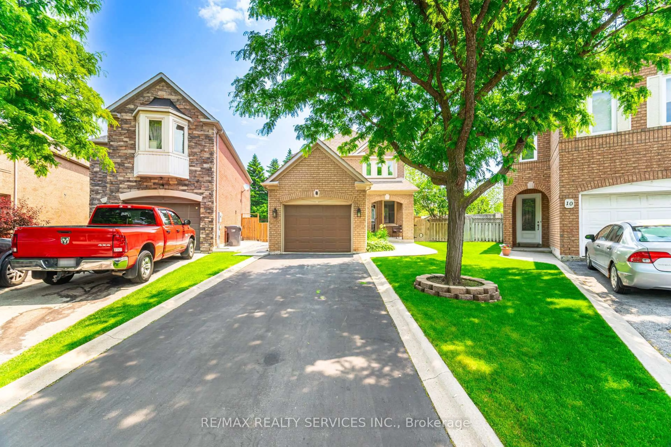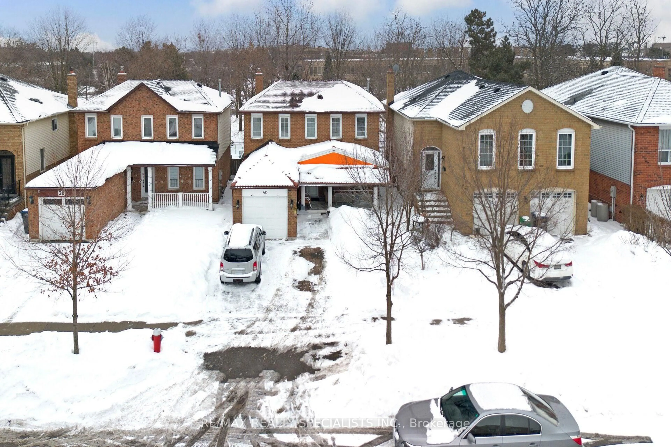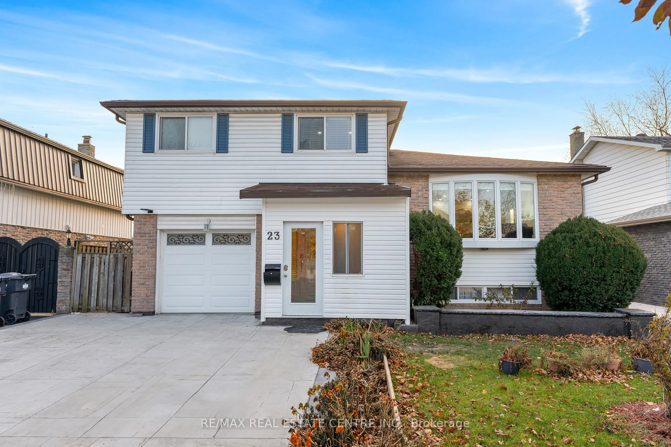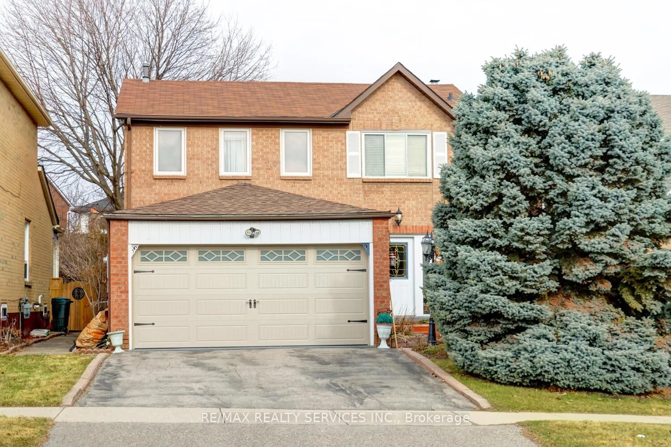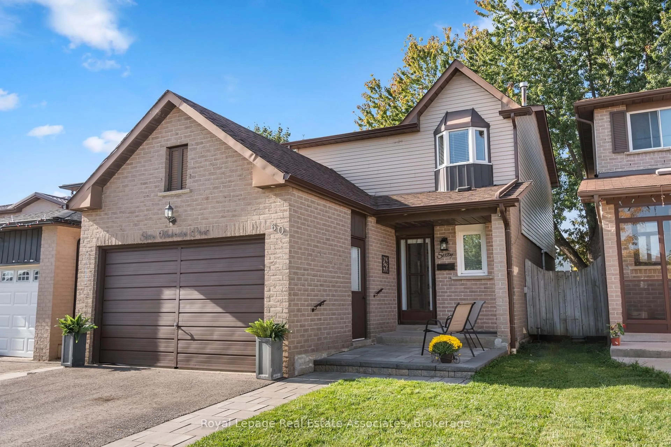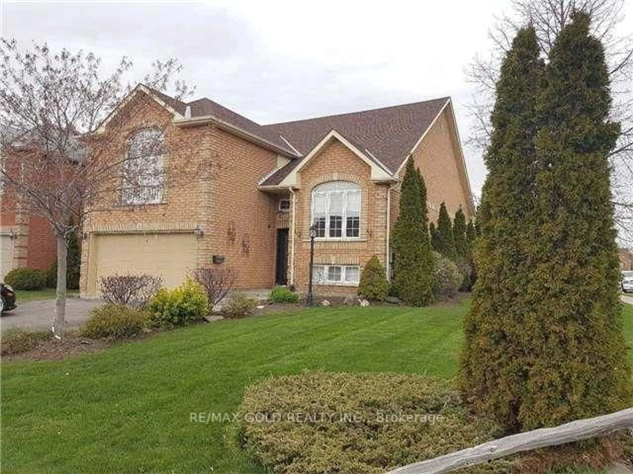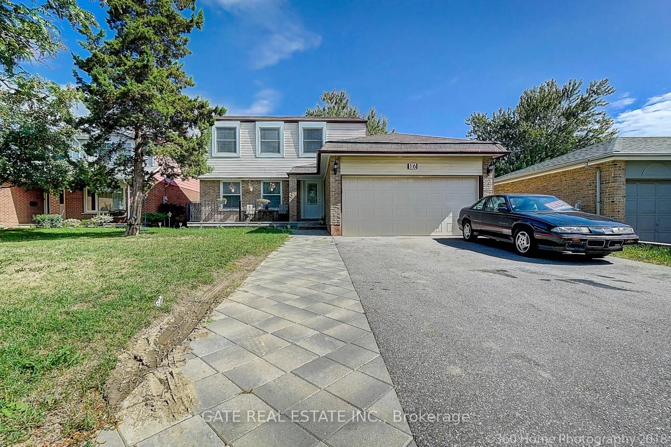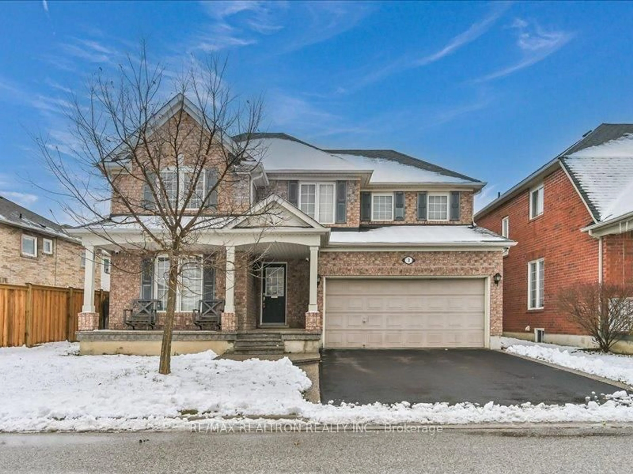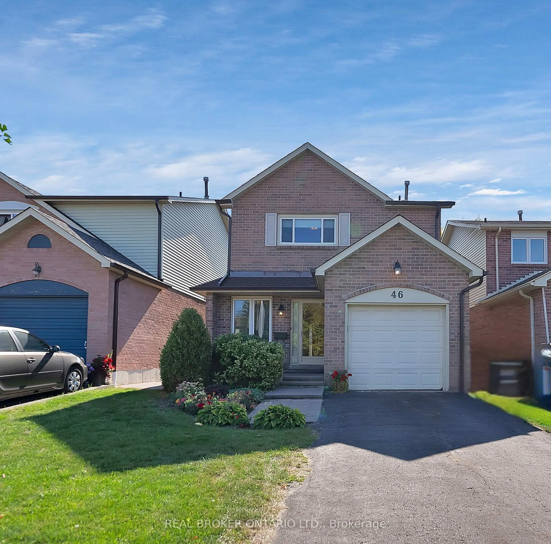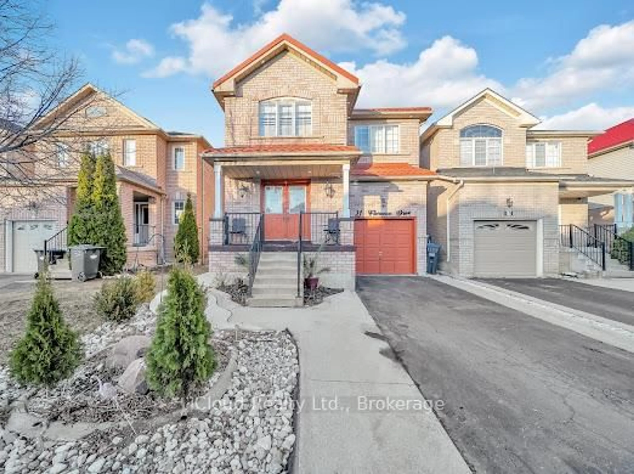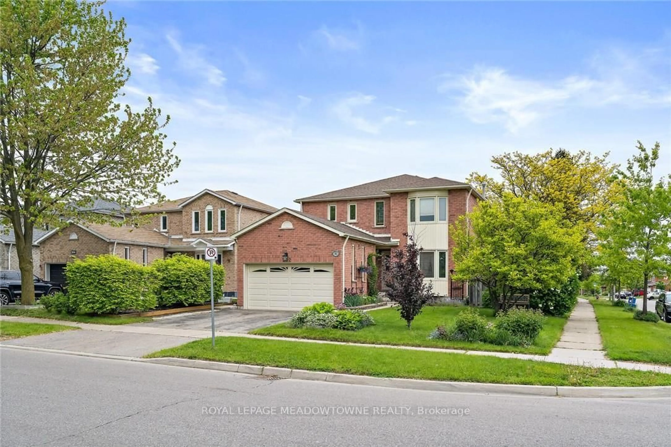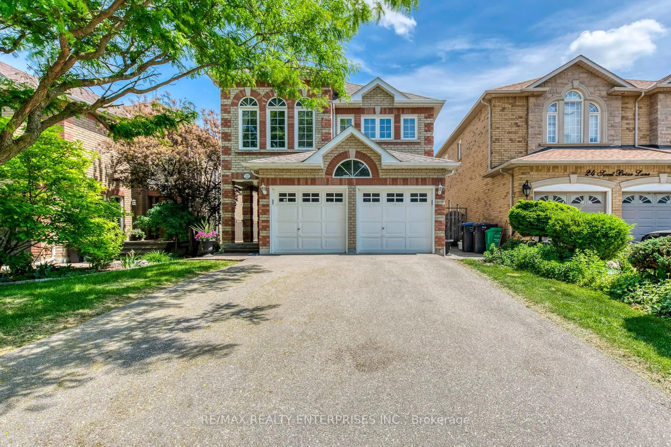Discover one of the largest and most desirable layouts in the area, boasting 1,704 sq ft of beautifully maintained living space. This 3-bedroom, 3-washroom gem offers the ideal blend of comfort, convenience, and style in a serene, family-friendly neighborhood. Step into the updated, lavish kitchen, complete with Quartz countertops, stainless steel appliances including a KitchenAid Stove (approx. 4 years old), LG French-door fridge (approx. 2 years old), and a brand-new LG dishwasher. Enjoy your morning coffee or evening meals on the sun-soaked, low-maintenance composite deck (2023).The spacious Family Room features a cozy wood-burning fireplace, perfect for gatherings or quiet evenings in. Upstairs, the expansive primary bedroom offers a large walk-in closet and a renovated, spa-like ensuite bathroom that feels like a personal retreat. Other highlights include an unspoiled basement-a blank canvas ready for your vision and a convenient chairlift from the first to second floor for added accessibility. Outside, you'll find a pebble stone walkway and bordered driveway with parking for 4 cars plus 1 in the garage.Situated in close proximity to bike paths, parks, walking distance to Russell D Barber Public School and St. Marguerite Bourgeoys School, and just minutes from Trinity Commons Mall, Highway 410, and easy access to 401 & 407, this home offers the perfect balance of urban convenience and natural charm. **Whether you're starting a family, upsizing, or looking for a peaceful community with nature at your doorstep, this is the one you've been waiting for!**
Inclusions: Stainless Steel Stove, Fridge and Dishwasher, Washer and Dryer, Freezer in Basement, Ring Doorbell, All Outdoor Cameras, all Window Coverings *some furniture may be included*
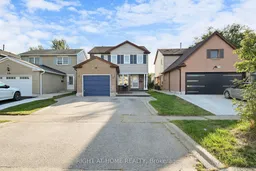 29
29

