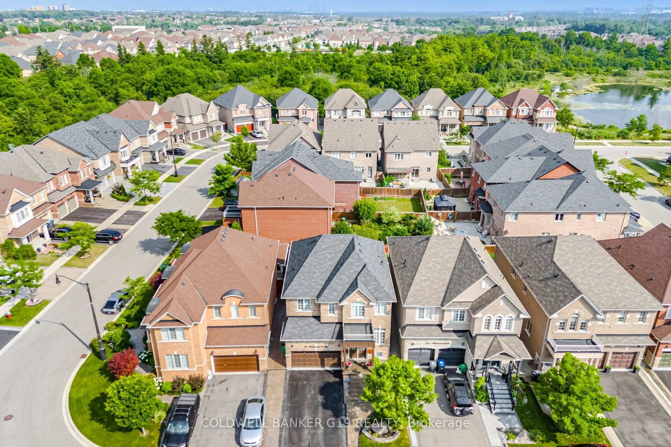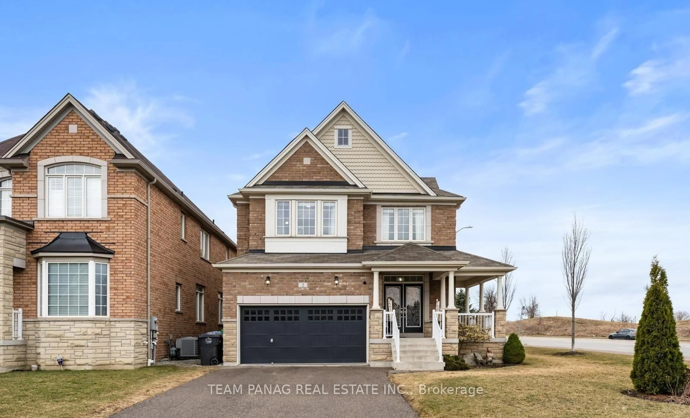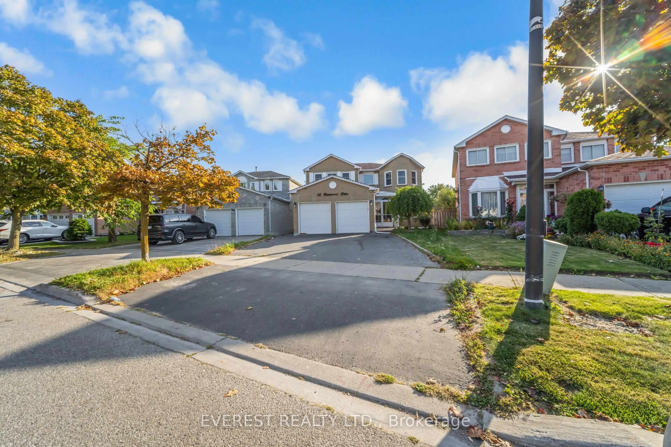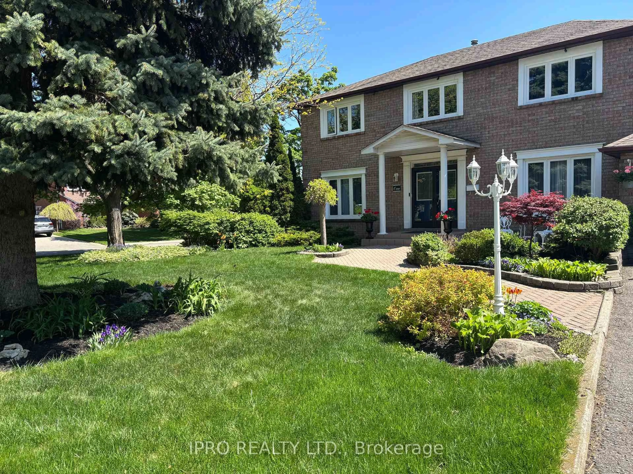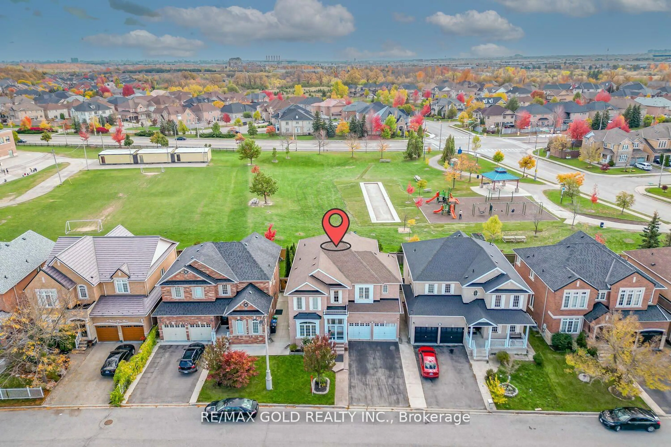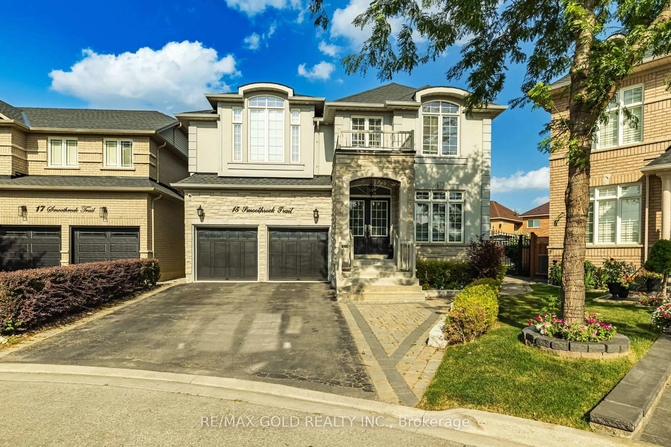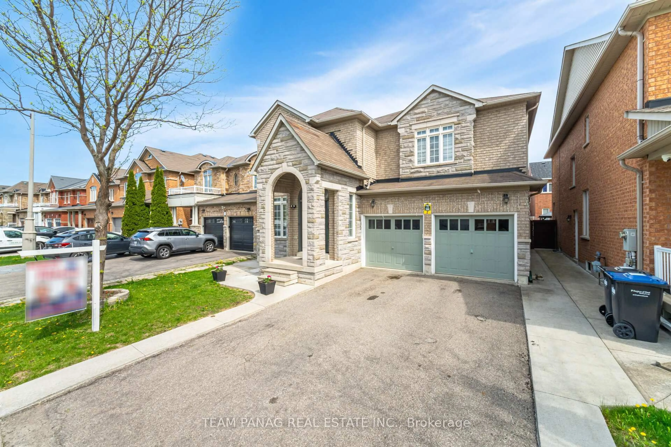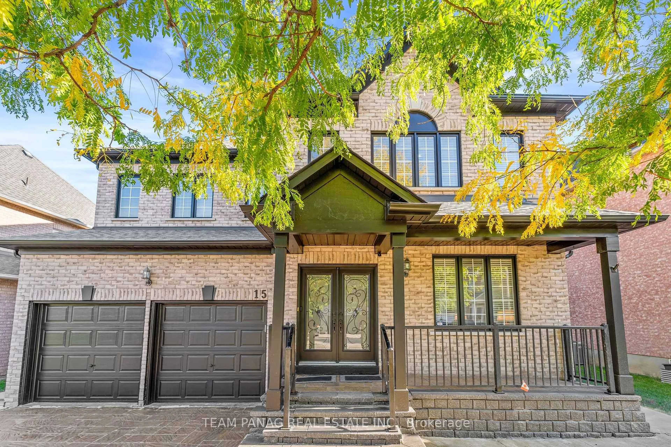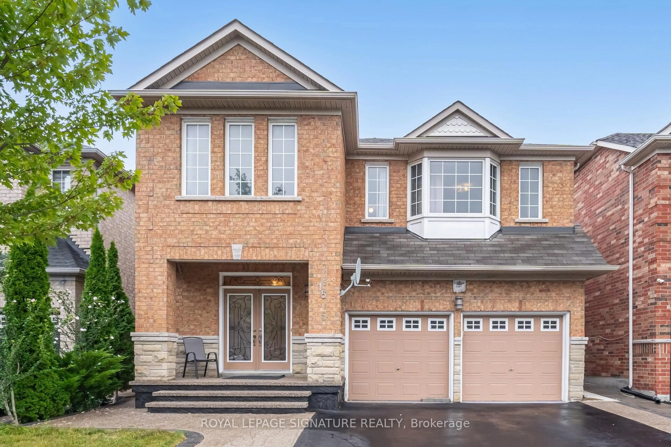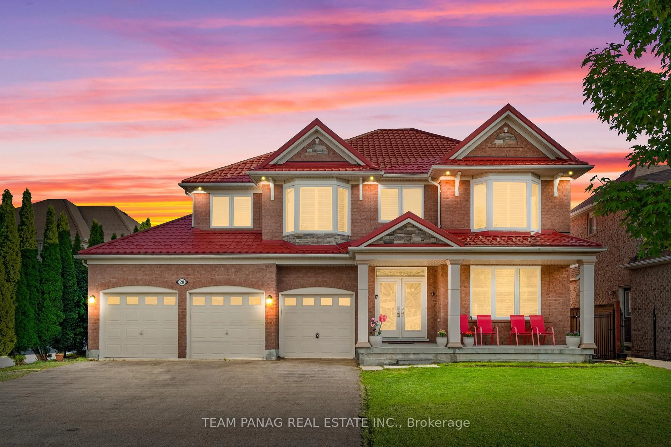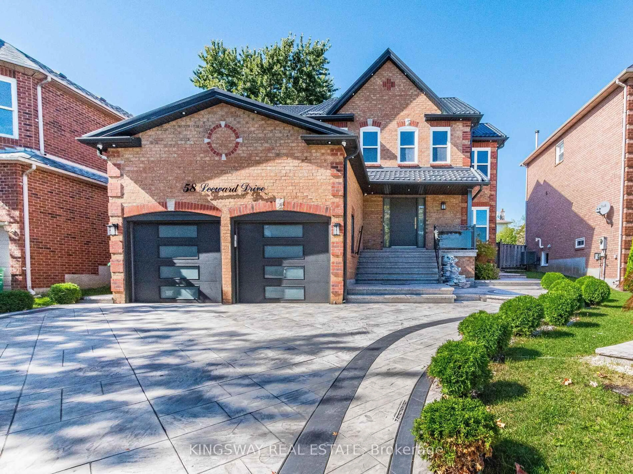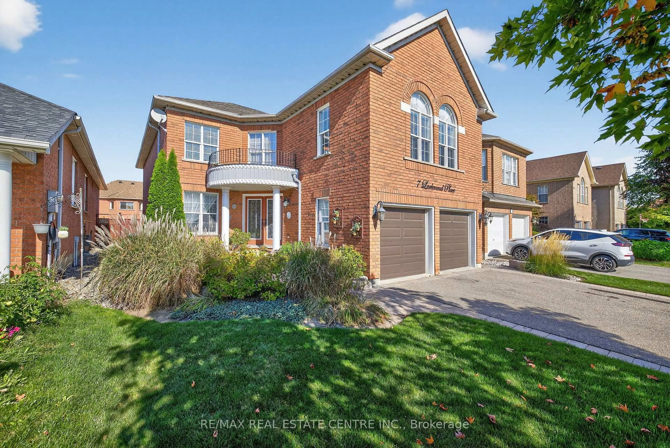Muskoka in The City! Welcome to 70 Hillside Dr. Located in prestigious Bramalea Woods nestled on incredible 100 x 150' private extensively landscaped lot boasting impressive stately curb appeal. Enjoy your own private oasis in this resort like property with heated concrete in ground pool. First time offered for sale, this 4 bedroom desirable sun-filled plan 2681 SqFt. (MPAC) plus cozy finished basement features a sweeping spiral staircase, main floor den and family with gas fireplace and walkout to huge deck overlooking picturesque setting . Smooth ceilings and crown moulding on both main & upper level.. 4 spacious bedrooms occupy the upper level including an elegant Primary bedroom with large 3 pc ensuite and ample closet space. A charming finished lower level features a huge rec room with built-in wall unit with electric fireplace, bar, a spacious laundry room with plenty of space for 2nd summer kitchen plus 2 additional rooms. Meticulous landscaping-inground sprinkler system, stamped concrete driveway for 6 cars, flagstone walkway/porch, oversized 2 car garage. One of the most attractive homes in the Neighbourhood - needs some updating but a remarkable property and opportunity.
Inclusions: Stainless Steel Fridge, Stove, Dishwasher. Clothes dryer and washer. Pool and equipment. Awning, Garage door opener(s) and remote(s). Light fixtures.
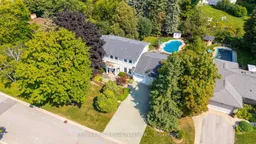 50
50

