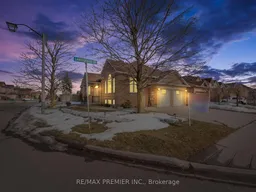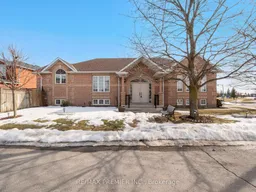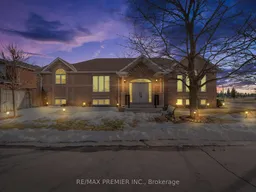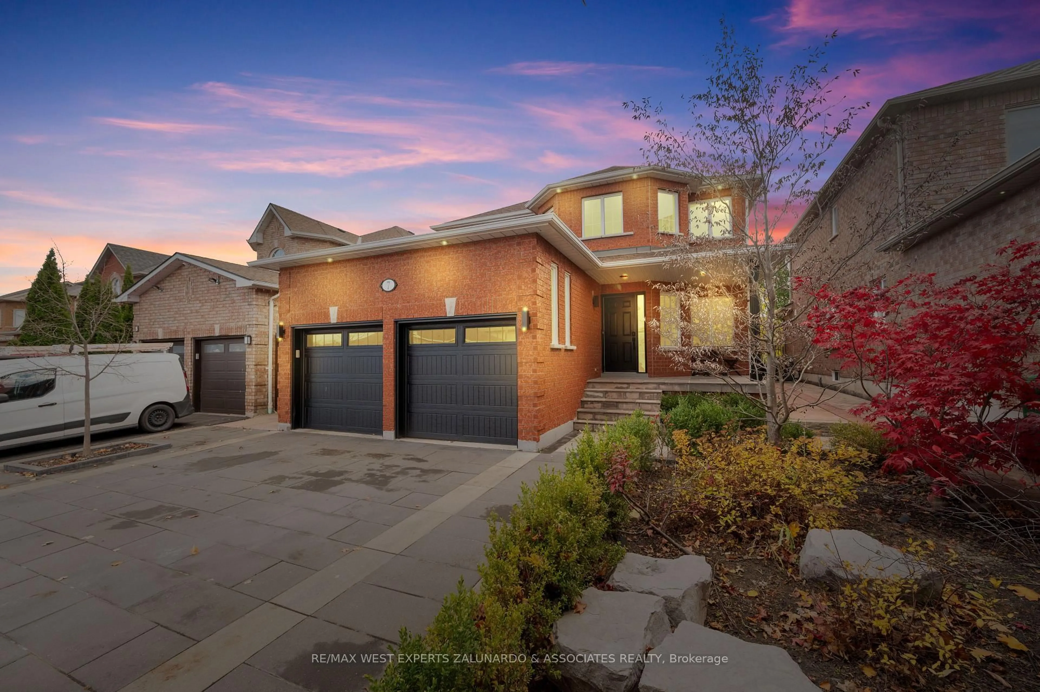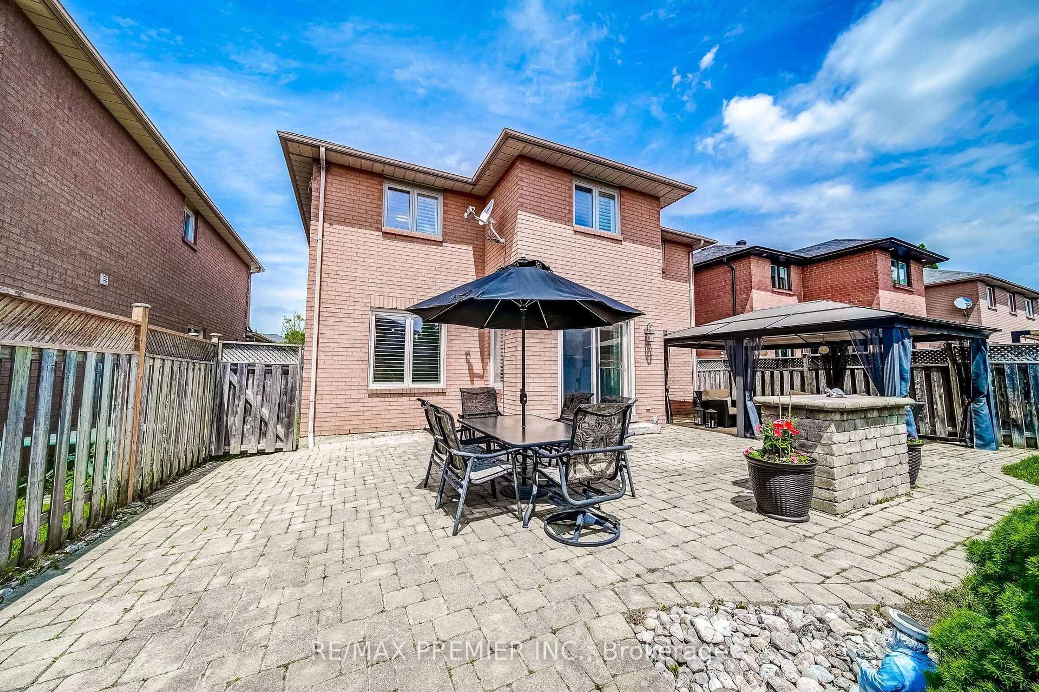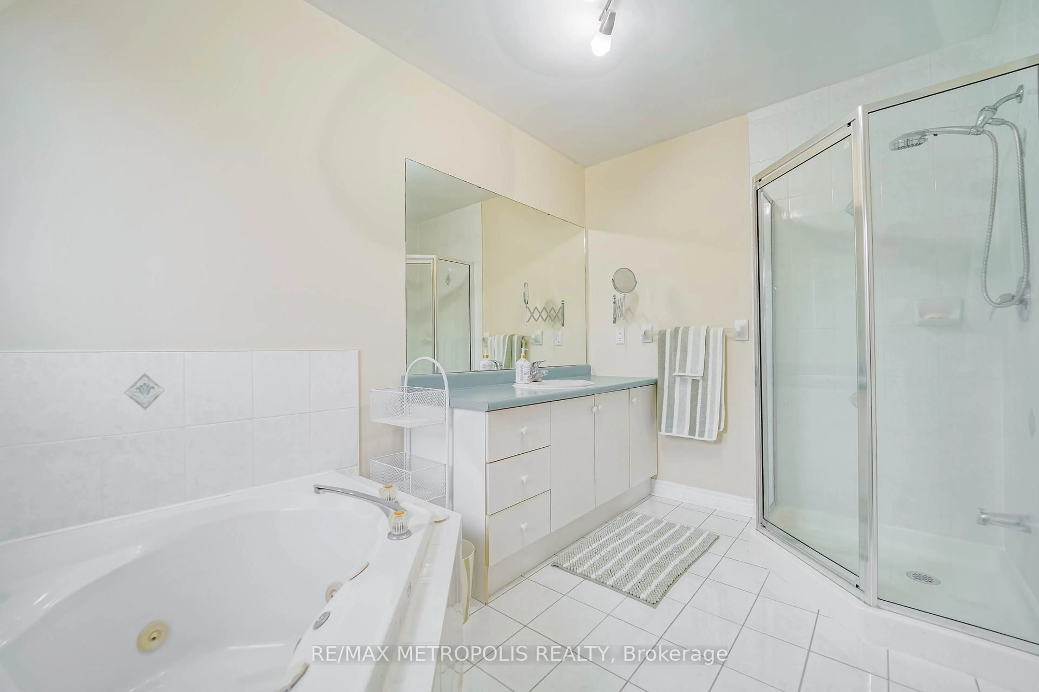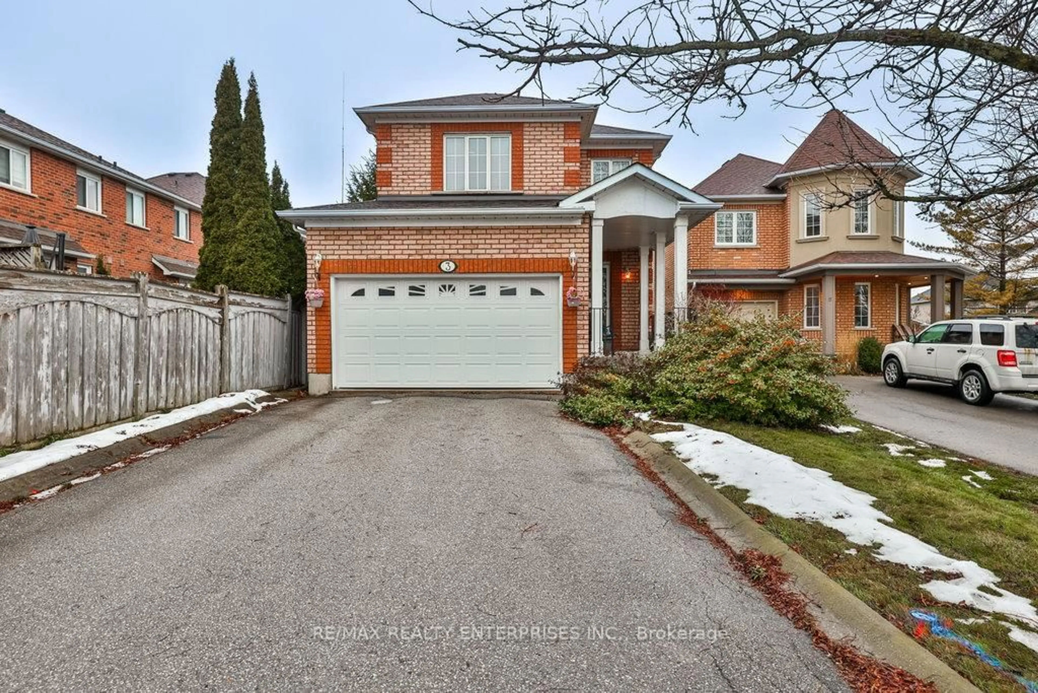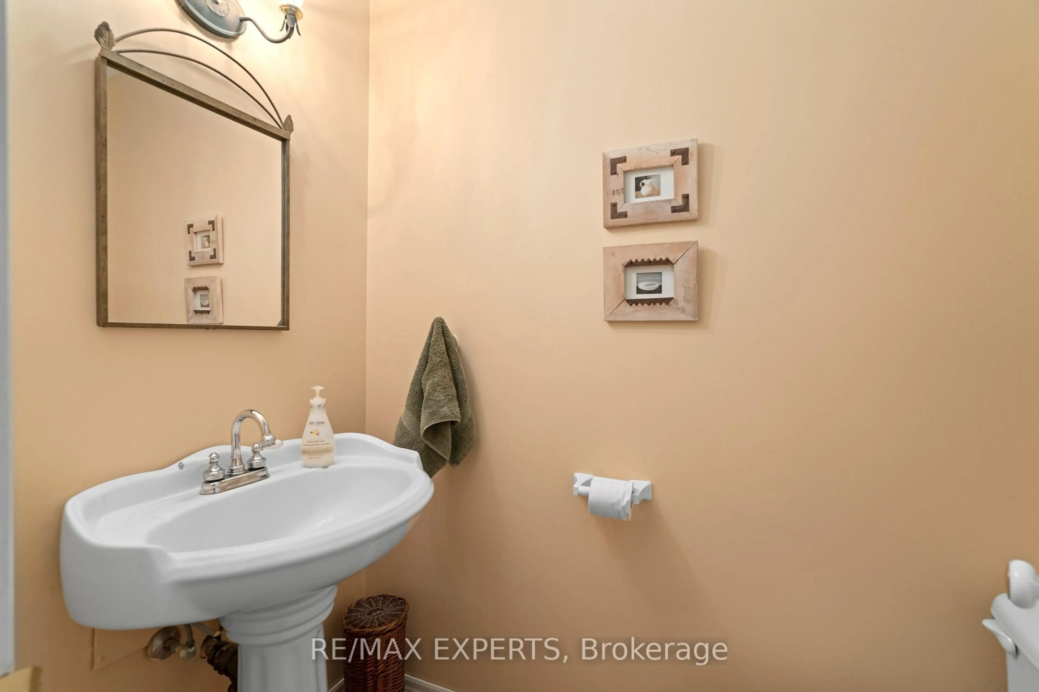Welcome to 1 Shady Glen Cres. Located in the High desirable South Hill Community of Bolton, this beautiful detached bungalow is situated on a gorgeous corner lot and features tons of space on the main floor including 3 bedrooms, 2 full bathrooms, laundry room, separate living and dining areas plus a large eat in kitchen with a pantry and walkout to deck with a fully fenced backyard. Thats not all- this home also features a Completely finished basement with above grade windows that offers tons of natural sunlight plus 2 additional bedrooms, 1 full bathroom, laundry room and a large kitchen. Close to shopping, schools, beautiful parks and other great amenities, this is the house you want to call home! Be sure to check out the virtual tour link for additional photos and compete walkthrough of the home.
Inclusions: Inclusions2 fridges, 2 stoves, 2 dishwashers, 2 washers, 2 dryers, all electrical light fixtures, all window coverings, Central Vac and related attachments, GDO with remote(s), inground sprinklers, greenhouse and shed in backyard.
