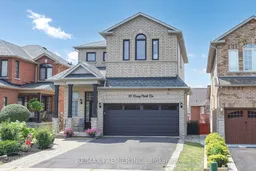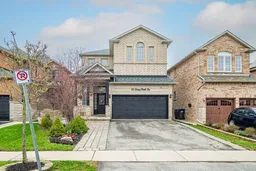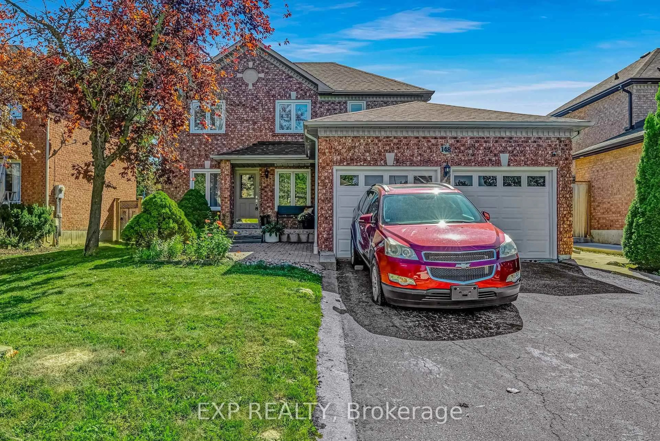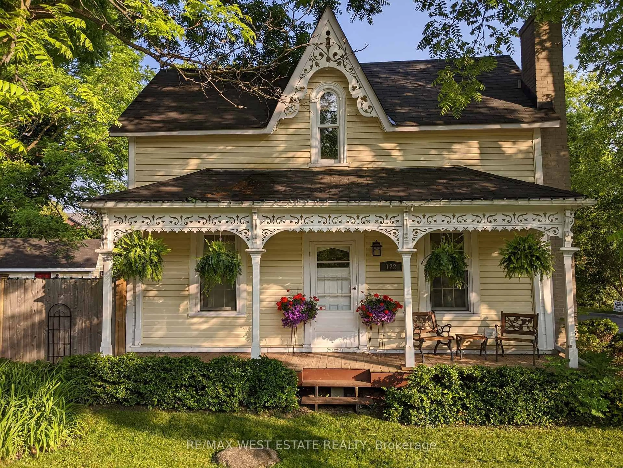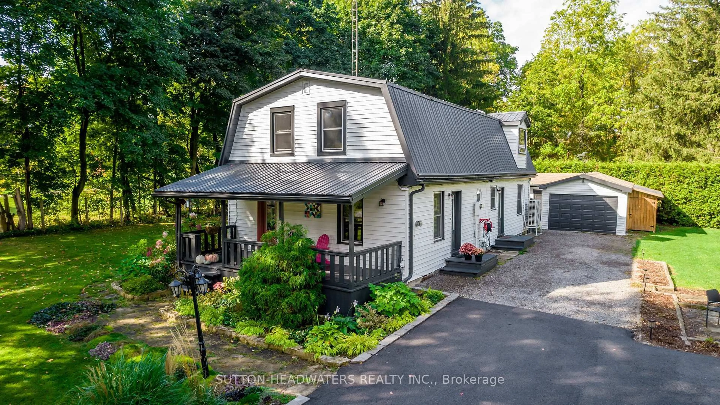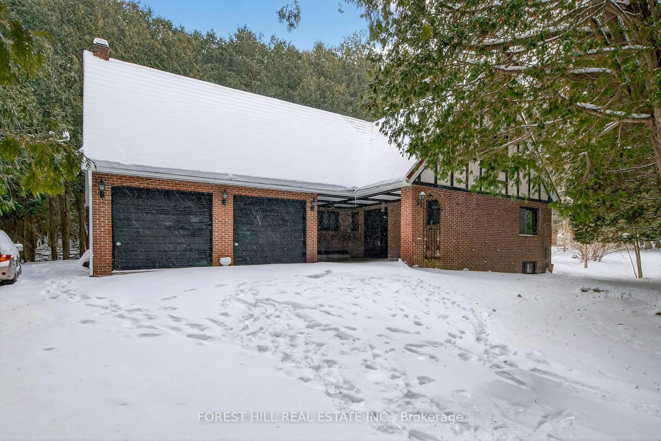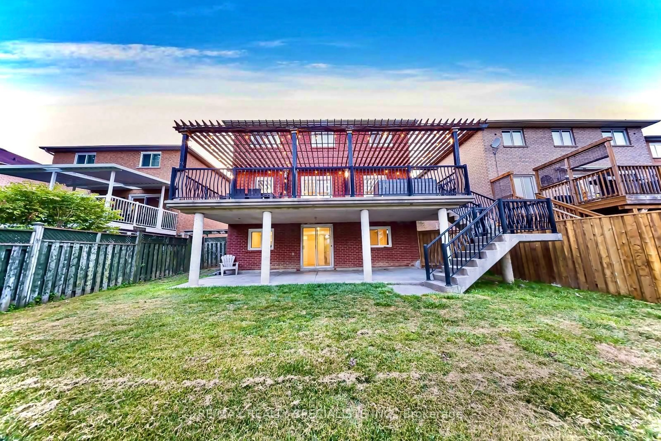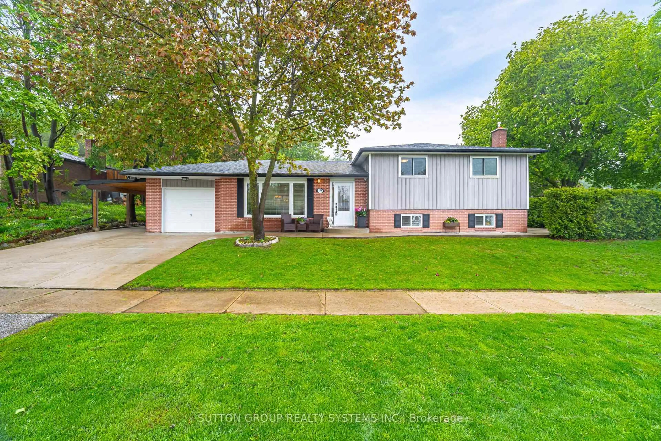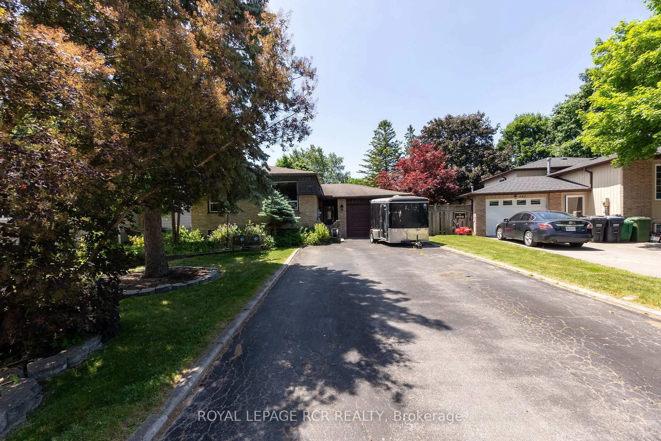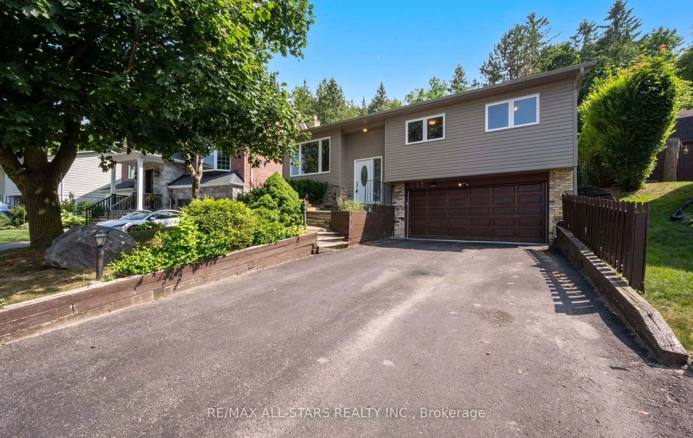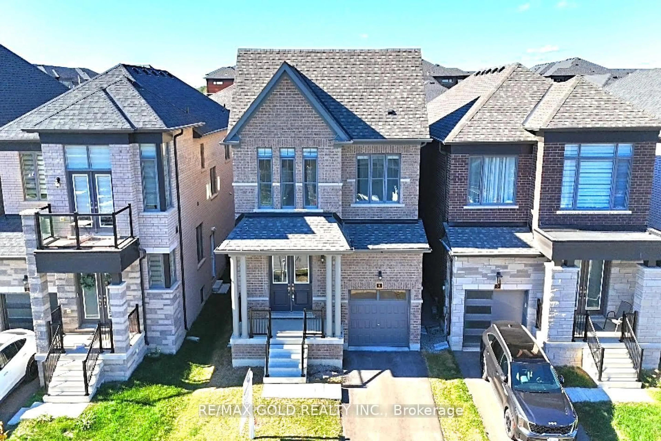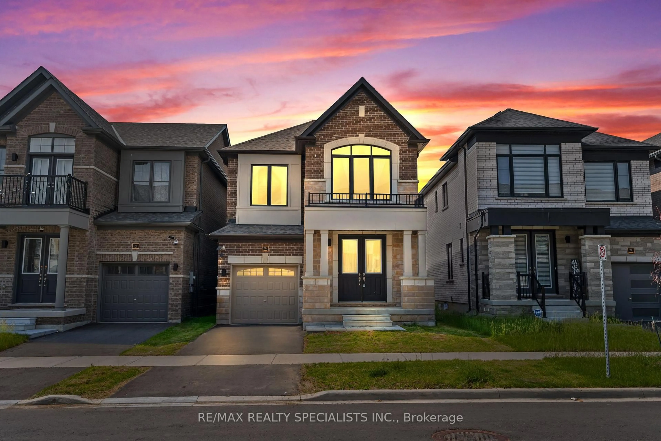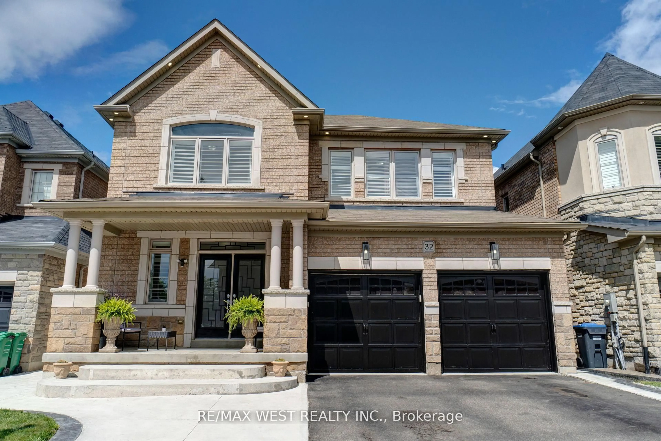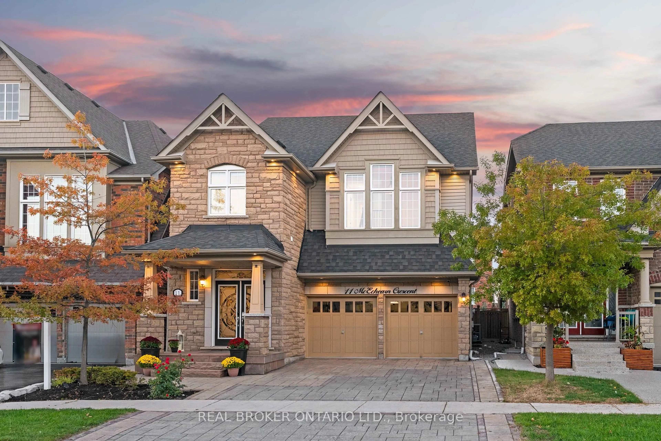Welcome to 15 Gray Park Drive a beautifully upgraded residence nestled in the prestigious Humber Valley Meadows community of Bolton. Located on a quiet, family-friendly street, this home offers access to great schools and is just a short stroll to some of Caledon's lovely trails and expansive green space perfect for active families and nature lovers alike. Boasting approximately 1750 sq ft of thoughtfully designed living space above grade + walk-out basement (size per MPAC), the home features 9-ft smooth ceilings on the main floor and soaring approx 12-ft ceilings in the foyer, creating a bright and airy atmosphere throughout. The renovated kitchen showcases quartz countertops, stylish backsplash, built-in microwave, wine fridge, modern cabinetry, large pantry, and a must-see vaulted ceiling in the breakfast area. Elegant wide-plank engineered hardwood flows seamlessly through the main level, paired with custom California shutters and a striking accent wall in the living room that adds a sophisticated touch. The finished walkout basement is nearly all above grade, featuring large windows and direct backyard access an ideal space for a second family room, home office, or recreation area. Step outside to a concrete patio, offering a clean, low-maintenance area perfect for entertaining or relaxing outdoors. Additional stylish upgrades include refinished stairs with iron picket spindles and custom carpentry details throughout, including updated doors, trim, and elegant wainscoting. The primary bedroom offers a spacious walk-in closet and a well-appointed 4-piece ensuite complete with a large separate shower and soaker tub.Major updates provide peace of mind: Lennox furnace and A/C (2022), roof shingles (2017), and enhanced curb appeal with a new garage door and upper front windows (2025).A move-in-ready gem in one of Boltons most desirable neighbourhoods.
Inclusions: Central Vac ; Stainless Steel Fridge ; Stainless Steel Stove ; Built in Microwave ; Washer / Dryer (2024) ; Wine Fridge; White security camera
