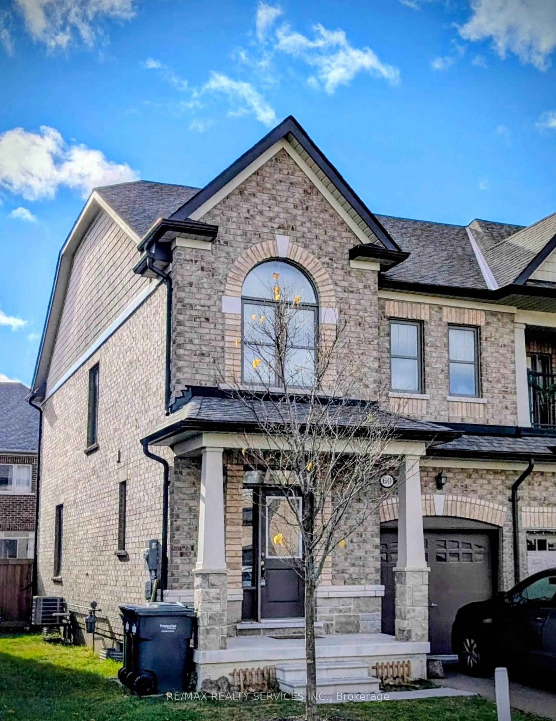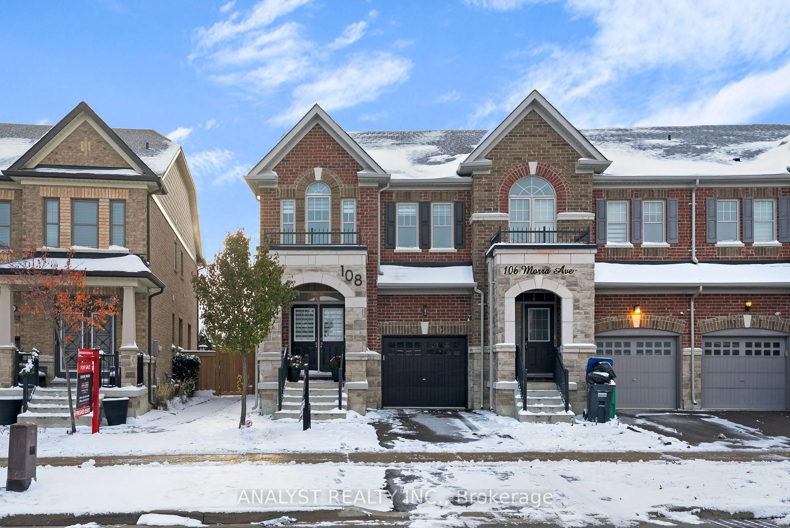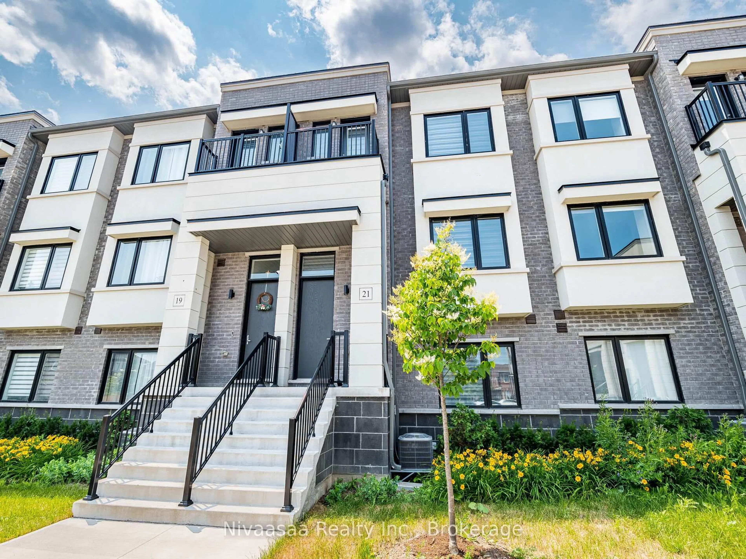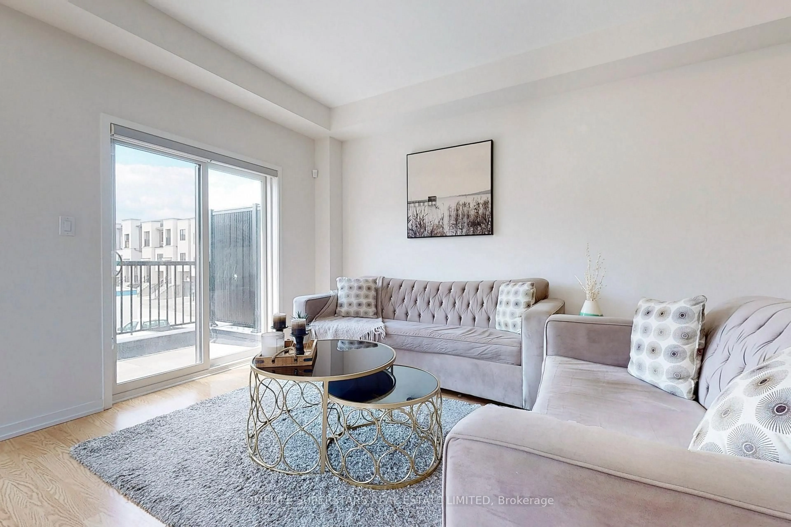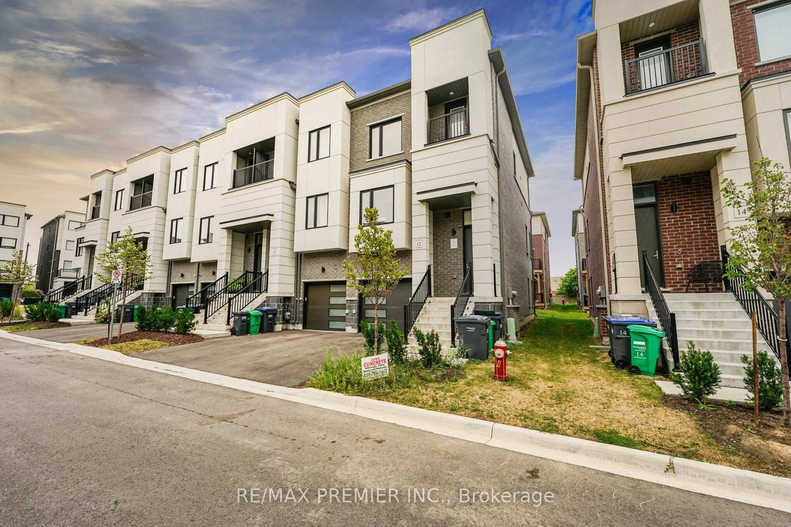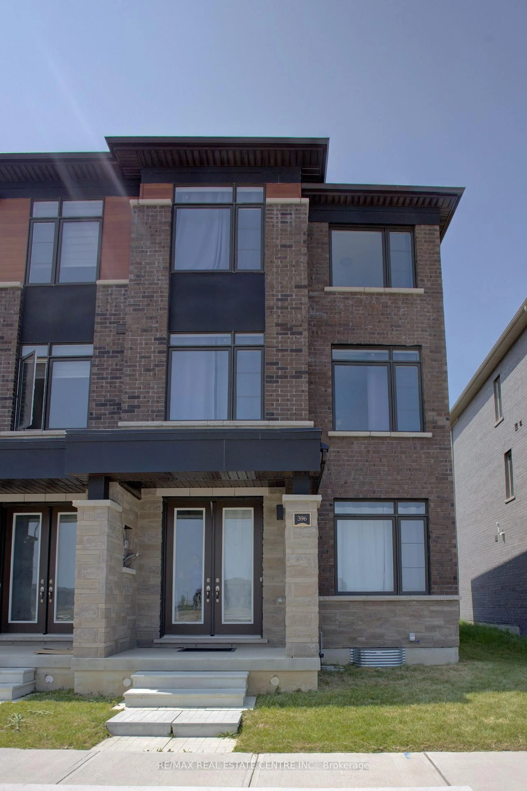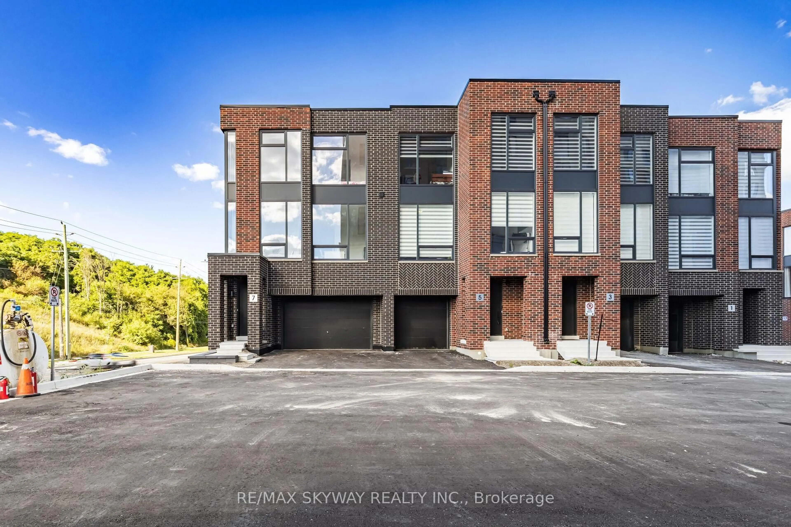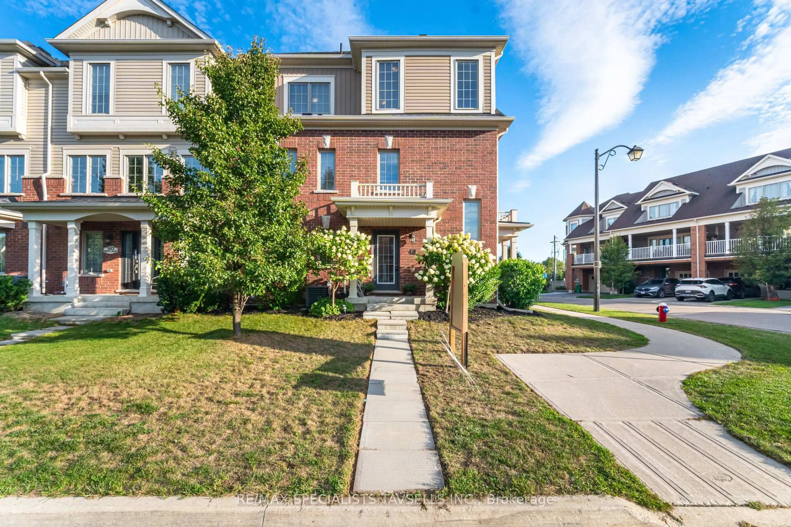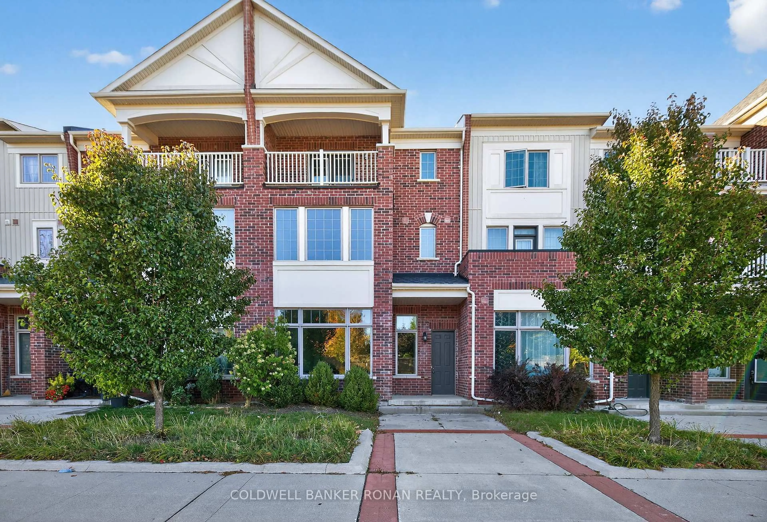Welcome to 21 True Blue Crescent, a beautifully upgraded townhome nestled in the vibrant and family-friendly community of Bolton Gateway. This spacious 3-bedroom, 4-bathroom home is designed with both elegance and functionality in mind, offering modern finishes and thoughtful upgrades throughout. Step inside to a bright, open-concept main floor featuring hardwood flooring, pot lights, crown moulding and luxurious panel moulding that adds a refined touch to every space. The contemporary kitchen is the heart of the home, equipped with stainless steel appliances, Quartz countertops, a Quartz backsplash, under-cabinet lighting, and ample storage perfect for everyday living and hosting guests. Upstairs, you'll find three generously sized bedrooms, including a serene primary suite complete with a walk-in closet and a spa-like 5-piece ensuite, along with the added convenience of a second-floor laundry room. The fully finished basement offers a versatile layout with a full bathroom, an additional family room, and a kitchen rough-in, providing great potential for a future in-law suite or extended living space. Outside, the fully landscaped backyard provides a peaceful outdoor escape and is easily accessed through the built-in garage walk-through -- a rare and practical feature. With no sidewalk in front, the longer driveway offers extra parking and daily convenience. Located just minutes from parks, top-rated schools, shops, and major commuter routes, this home is stylish, spacious, and smartly designed -- a true standout in one of Boltons most desirable communities.
Inclusions: All ELFS, All Window Coverings, S/S Fridge, S/S Range, S/S Dishwasher, S/S Range Hood, Washer & Dryer, Garage Opener & 1 Remote, EV Charging Outlet, Central Vacuum with Hose and Attachments
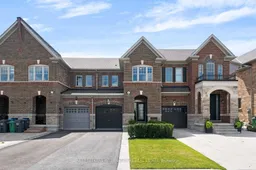 39
39

