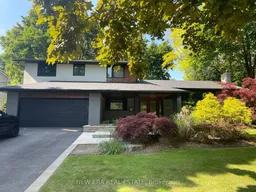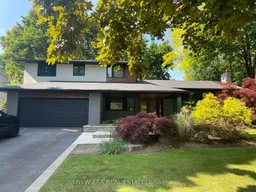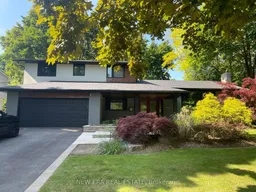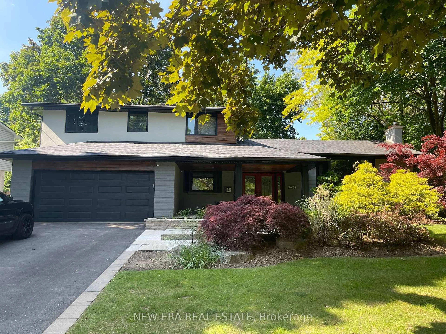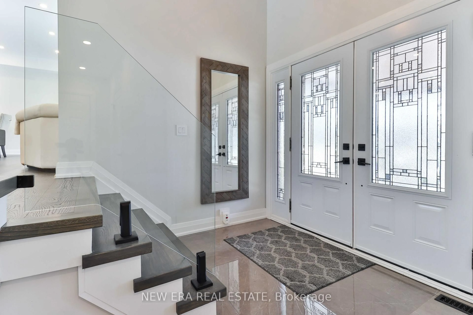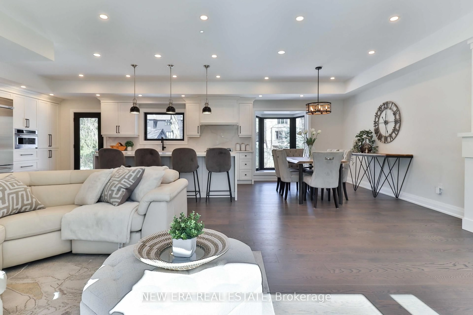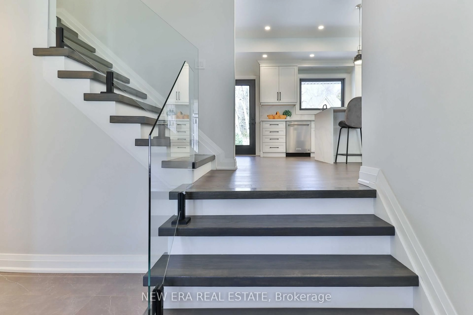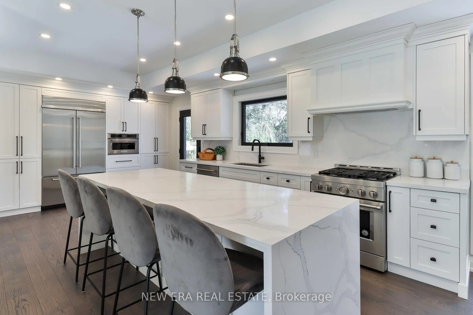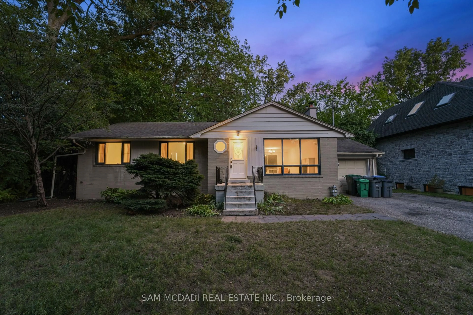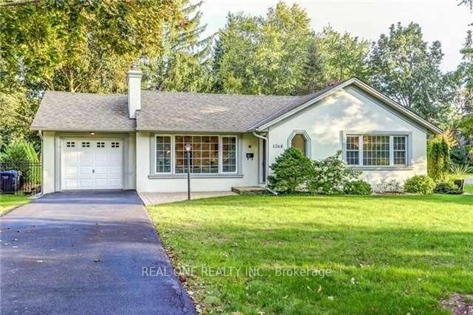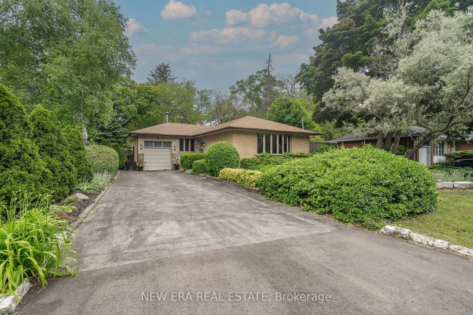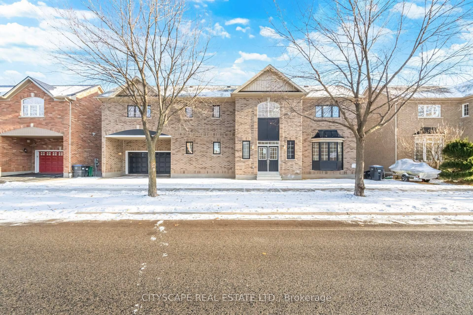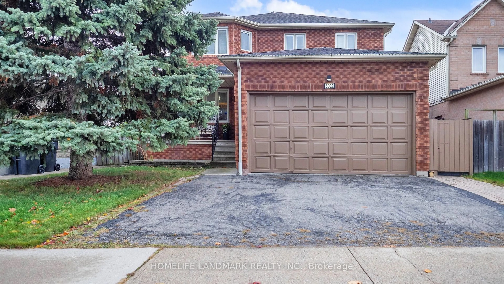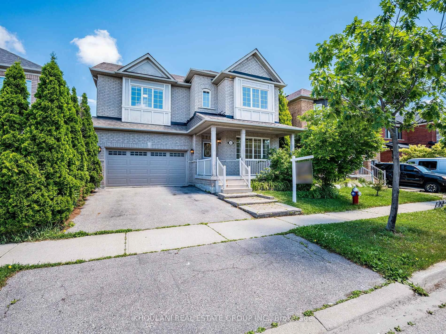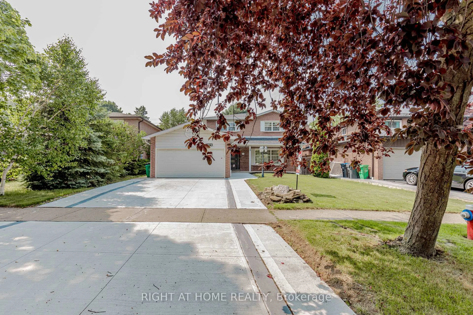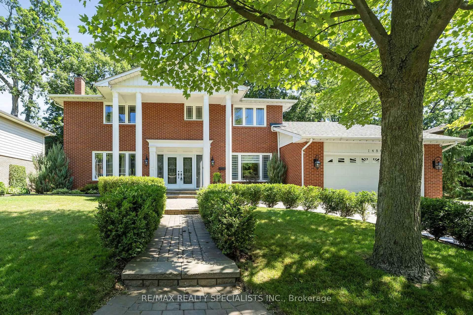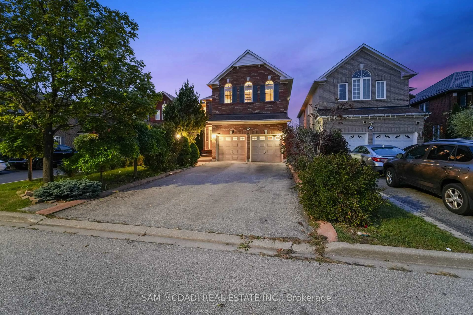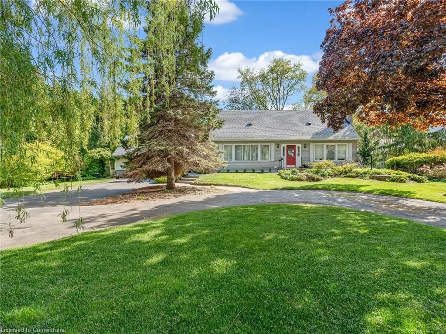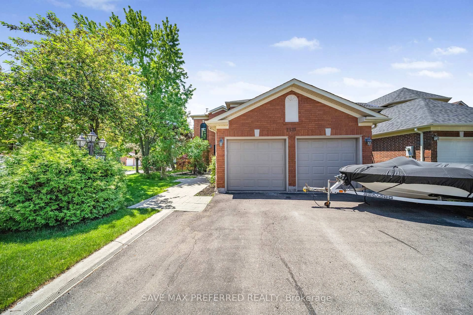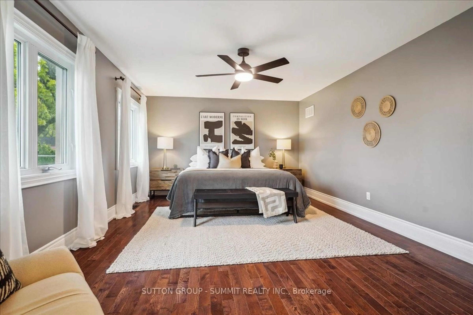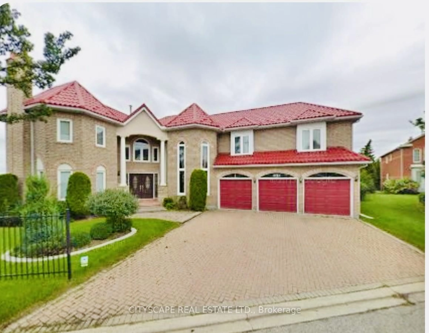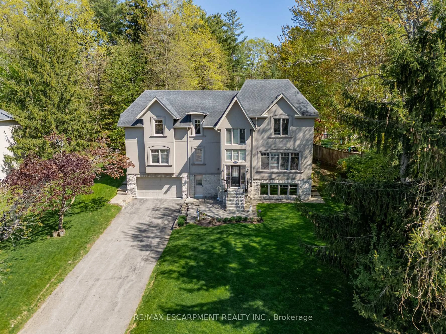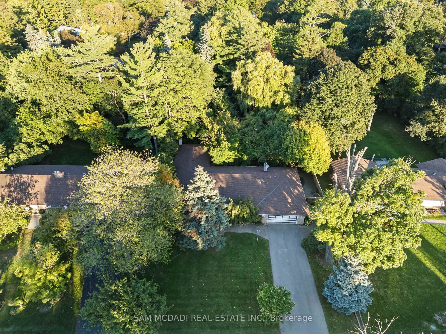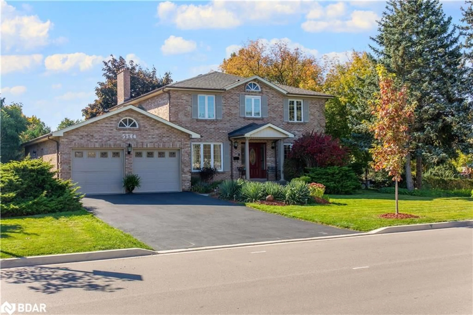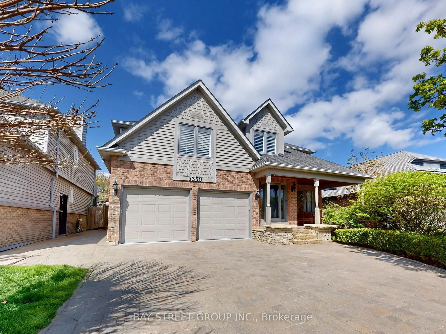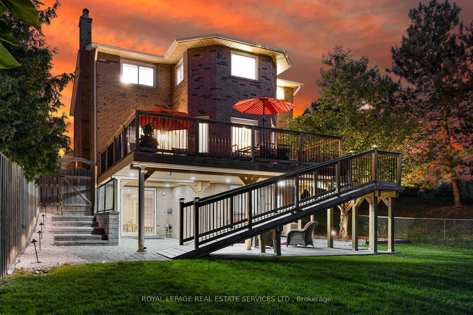1481 Chasehurst Dr, Mississauga, Ontario L5J 3A8
Contact us about this property
Highlights
Estimated valueThis is the price Wahi expects this property to sell for.
The calculation is powered by our Instant Home Value Estimate, which uses current market and property price trends to estimate your home’s value with a 90% accuracy rate.Not available
Price/Sqft$1,013/sqft
Monthly cost
Open Calculator
Description
Welcome to 1481 Chasehurst Dr where luxury and lifestyle come together effortlessly! This stunning home is designed to impress, with sun-soaked interiors, a chefs dream kitchen, and spa-like bathrooms that redefine relaxation. Step outside to your own private paradise a beautifully landscaped oasis with a spacious patio, perfect for summer BBQs, cozy fire pit nights, and endless memories under the stars. Whether you're hosting or unwinding, this outdoor retreat is the ultimate escape. But the fun doesn't stop there! Head downstairs to discover a fully finished basement featuring an extra bedroom for guests or family, plus a custom rock-climbing wall for the ultimate indoor kids' playground. **Extras - New furnace, AC, landscaping, new patio, turf runway for dogs, new outside lighting and new sprinkler system.
Property Details
Interior
Features
Main Floor
Living
6.2 x 4.37Dining
4.27 x 3.45Kitchen
5.69 x 3.3Exterior
Features
Parking
Garage spaces 2
Garage type Attached
Other parking spaces 2
Total parking spaces 4
Property History
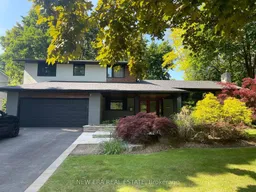 39
39