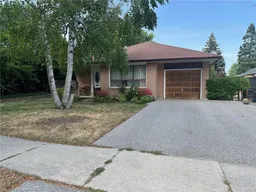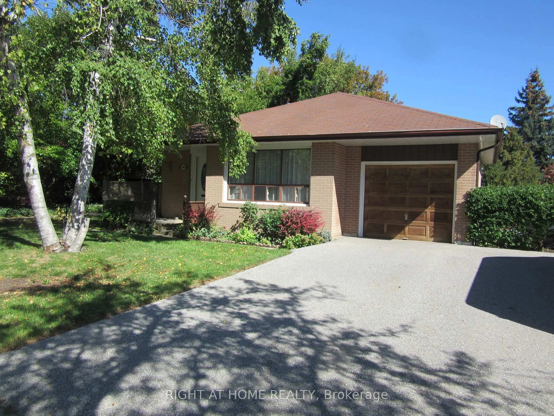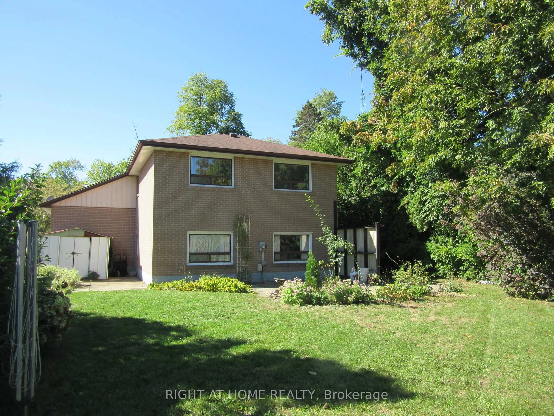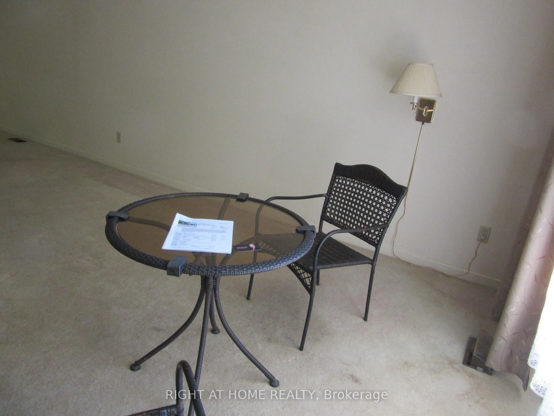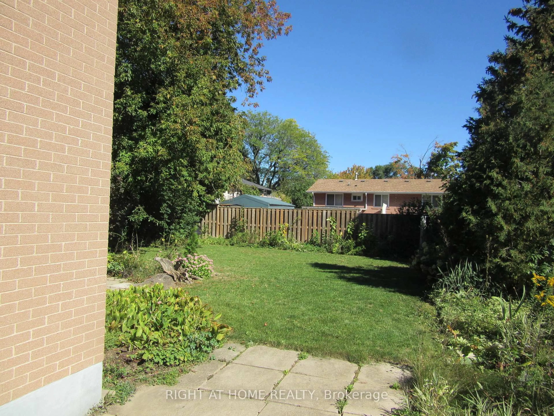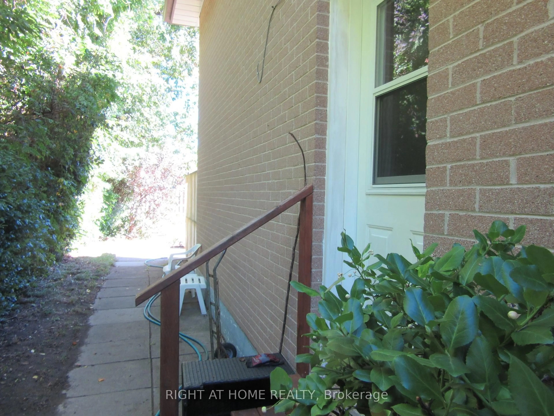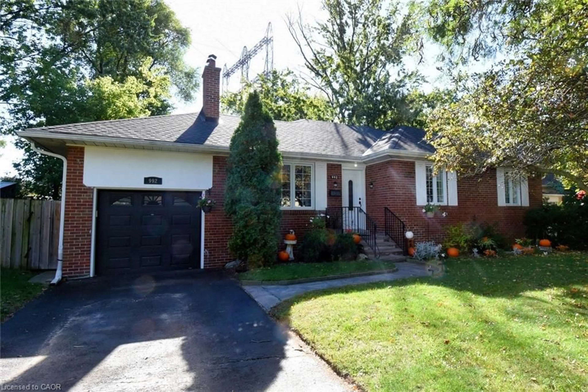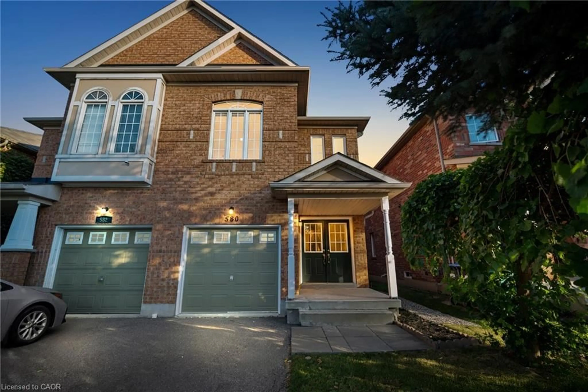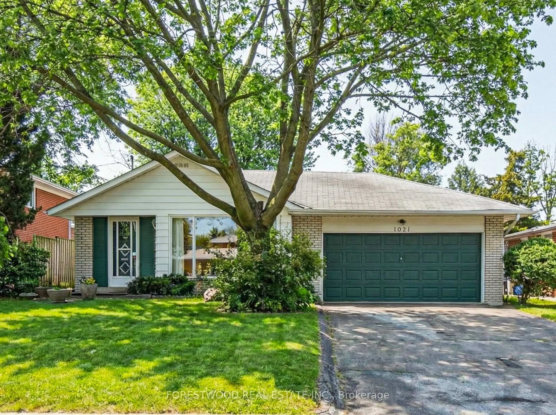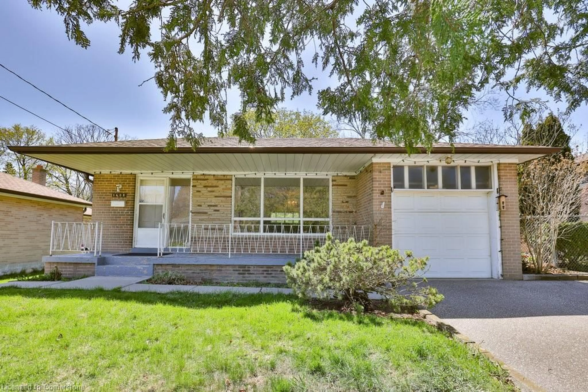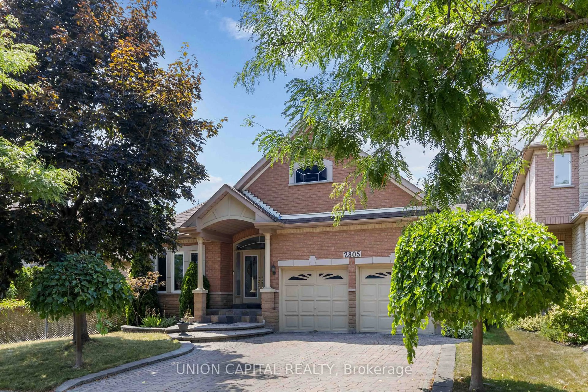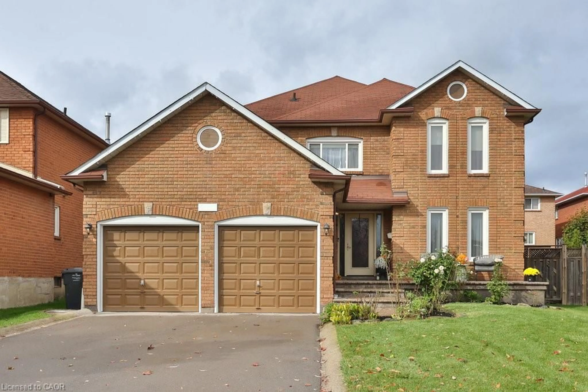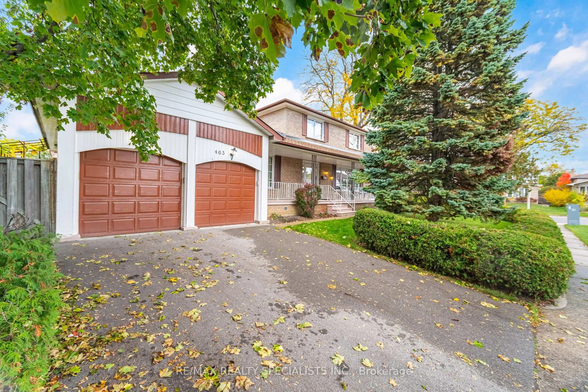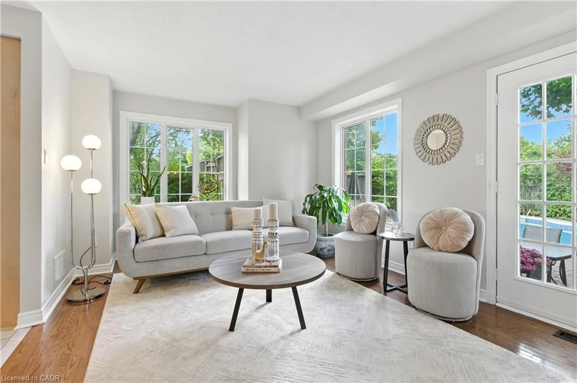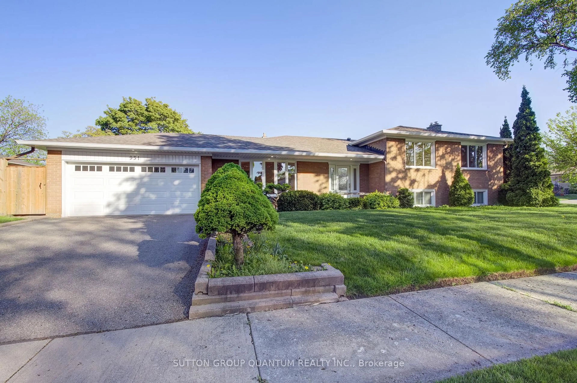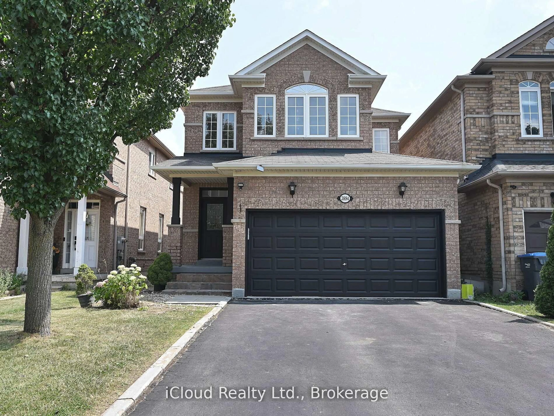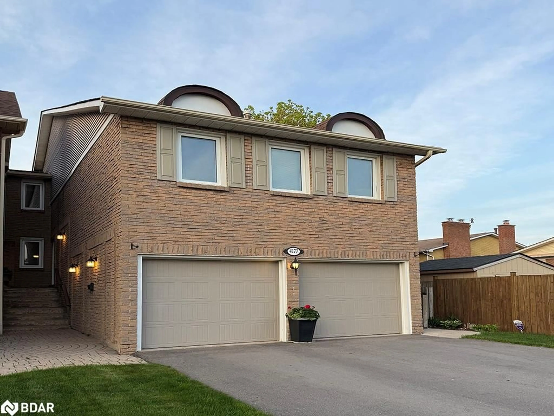1588 Hobbs Cres, Mississauga, Ontario L5J 3R9
Contact us about this property
Highlights
Estimated valueThis is the price Wahi expects this property to sell for.
The calculation is powered by our Instant Home Value Estimate, which uses current market and property price trends to estimate your home’s value with a 90% accuracy rate.Not available
Price/Sqft$756/sqft
Monthly cost
Open Calculator
Description
Quiet Clarkson Crescent Location close to Southdown Rd on a large mature 50 x 125 ft deep lot. Original owner home. This 4 Level , 4 bedroom brick home with an attached garage is seeking a new family. The bsmt level has a rec room plus approx 400 sq ft of Crawl space with about 4 ft of head room Features replacement windows, aluminum soffits, updated furnace and both the 4 piece and 3 piece bathrooms were also renovated. Roof shingle (approx. 2017). Hardwood floors under carpet in bedrooms and the Liv/Din room. Features a side entry as well allowing for in-law development. Water Softener and central A/C is owned. Hot water tank is Enercare rental (2017 - 24.90 +HST). Washer/dryer/ fridge/stove auto gar opener fob included. This is a great location ideal for a family seeking a detached home with attached garage. Possession is very flexible.
Property Details
Interior
Features
Main Floor
Kitchen
5.11 x 2.79Living
7.52 x 3.76hardwood floor / Combined W/Dining
Exterior
Features
Parking
Garage spaces 1
Garage type Attached
Other parking spaces 2
Total parking spaces 3
Property History
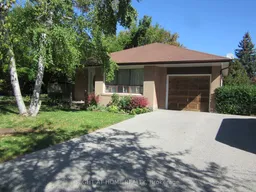 21
21