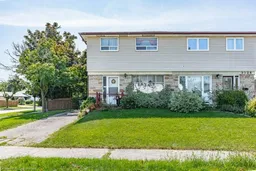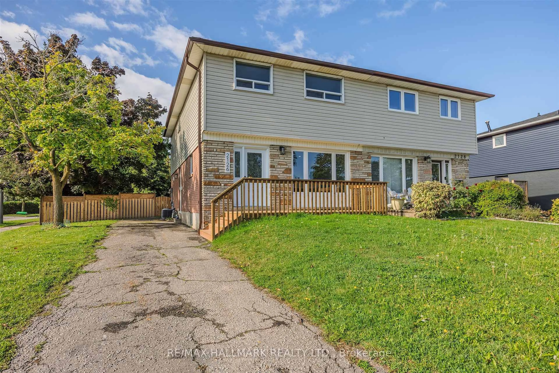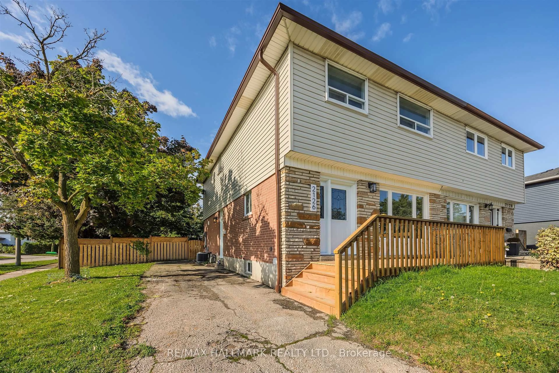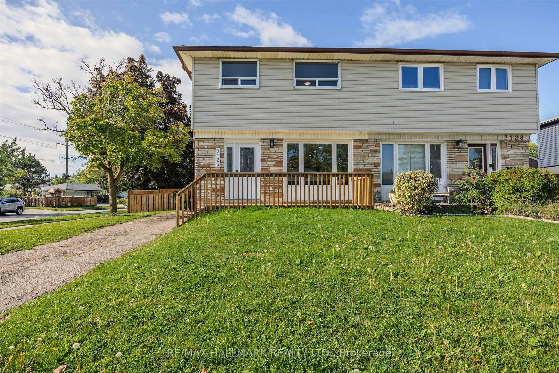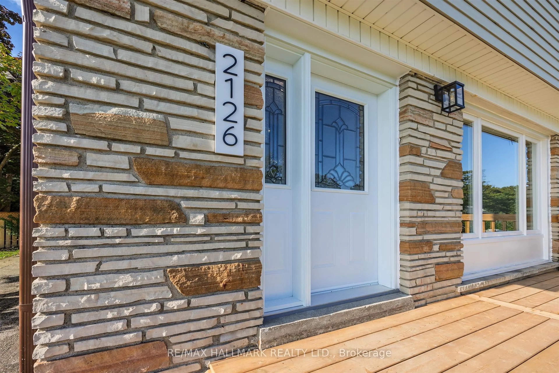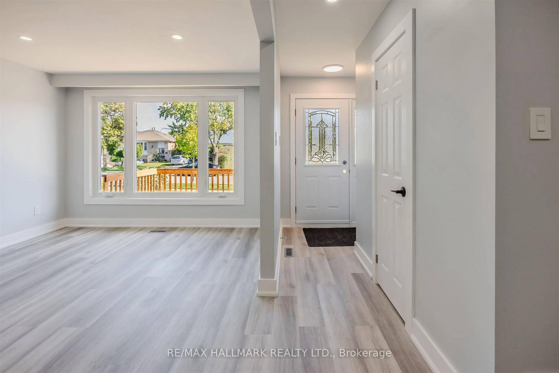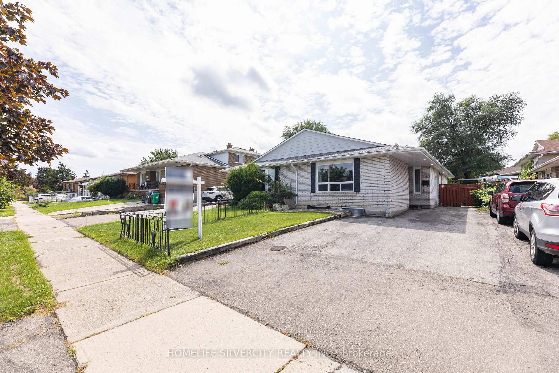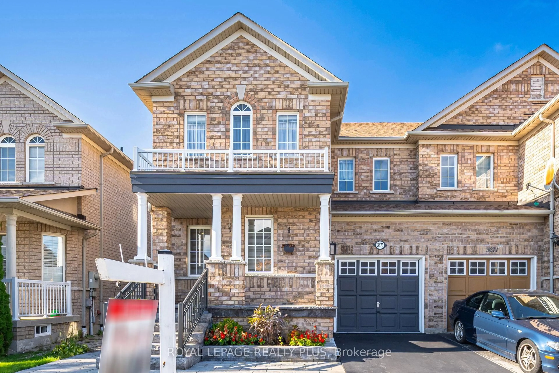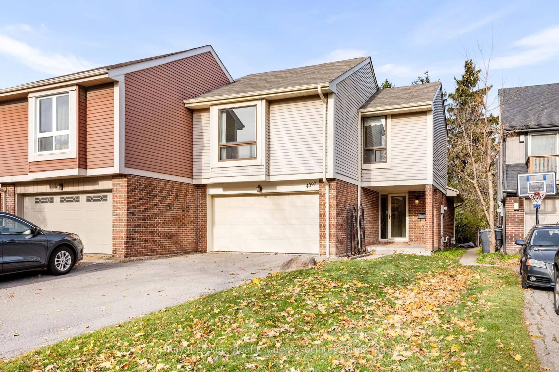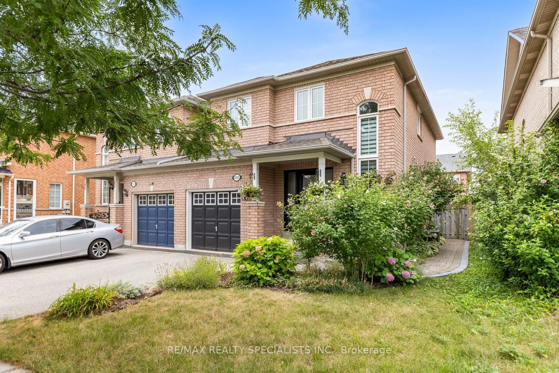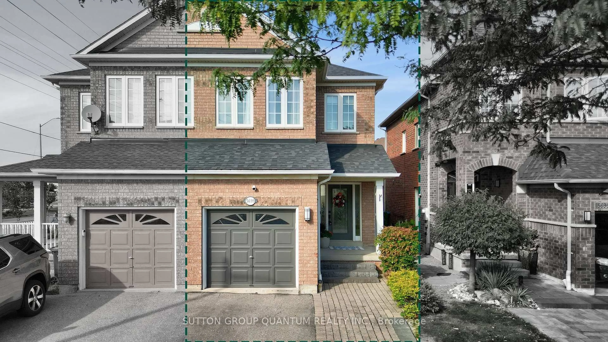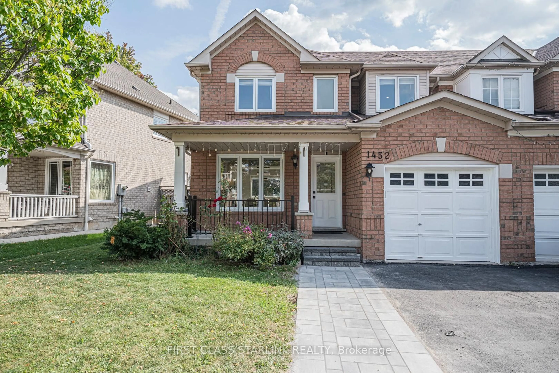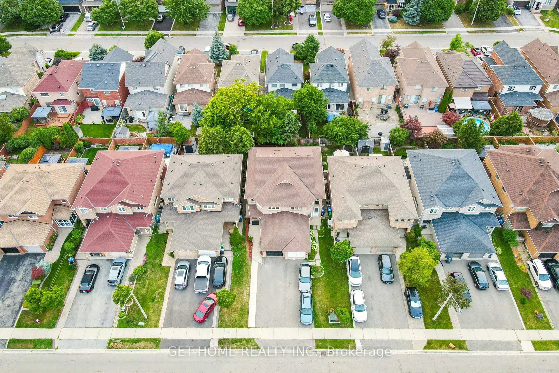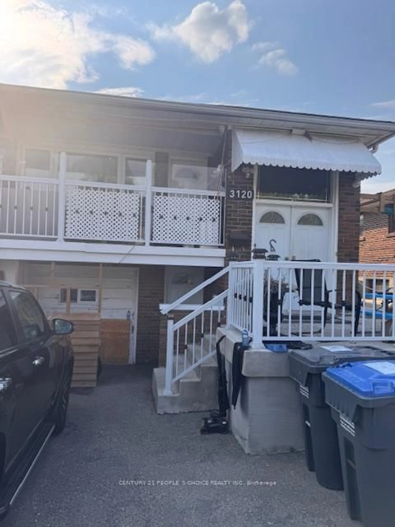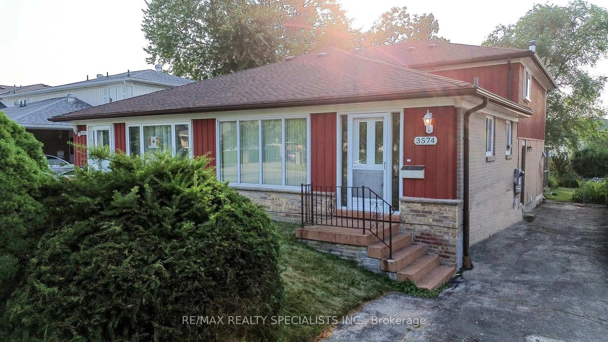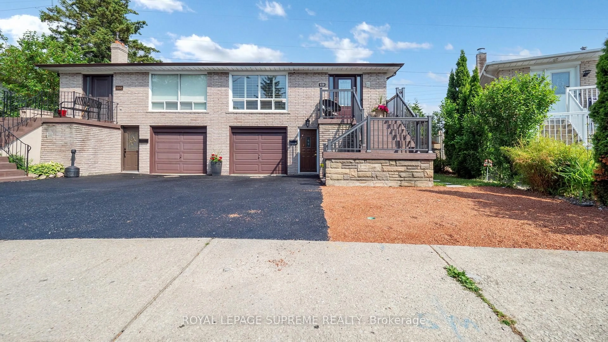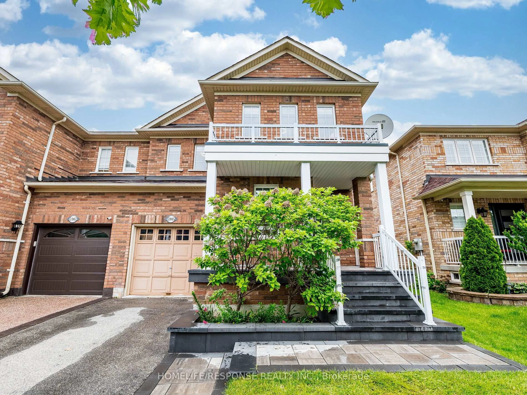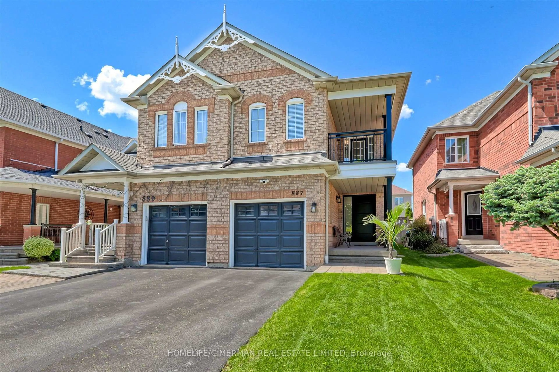2126 Pashak Crt, Mississauga, Ontario L5A 1H7
Contact us about this property
Highlights
Estimated valueThis is the price Wahi expects this property to sell for.
The calculation is powered by our Instant Home Value Estimate, which uses current market and property price trends to estimate your home’s value with a 90% accuracy rate.Not available
Price/Sqft$577/sqft
Monthly cost
Open Calculator
Description
Welcome to 2126 Pashak Crt! Discover this spacious 4-bedroom, 2-bathroom semi-detached family home, perfectly nestled on a large irregular lot in sought-after Cooksville. Located on a quiet, low-traffic cul-de-sac, this home offers a quiet environment, ideal for families seeking space, comfort, and convenience.Step inside to find large principal rooms recently updated with modern finishes, creating a warm and inviting atmosphere. The spacious layout is perfect for family living, with ample room for relaxation and entertaining. A separate side entrance provides exciting potential for future basement plans, adding versatility to this already impressive home.Outside, the large backyard is a true highlight, offering plenty of space for hosting, gardening, or making memories. Conveniently located just a short drive from major shopping centres, including Square One, as well as hospitals, schools, and community centres. Easy access to major highways. Don't miss this one!
Property Details
Interior
Features
Main Floor
Dining
5.41 x 2.64W/O To Yard
Kitchen
4.29 x 2.43Large Window / Stainless Steel Appl / Modern Kitchen
Living
5.66 x 3.37Pot Lights / Large Window
Exterior
Features
Parking
Garage spaces -
Garage type -
Total parking spaces 3
Property History
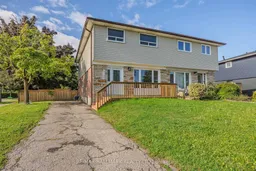 40
40