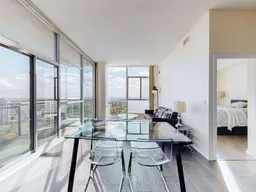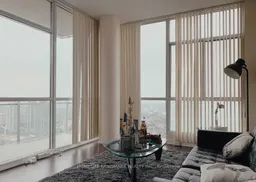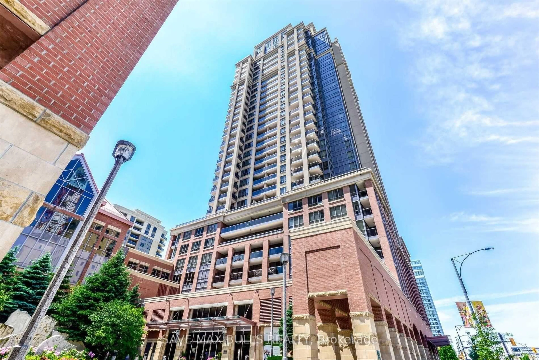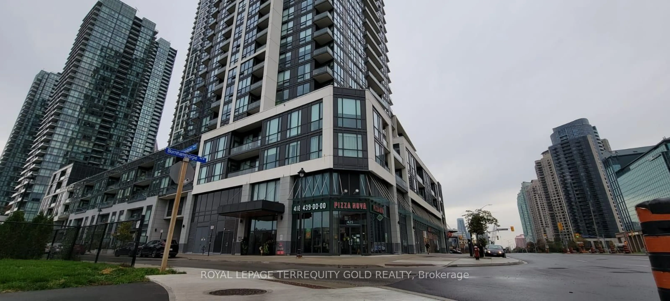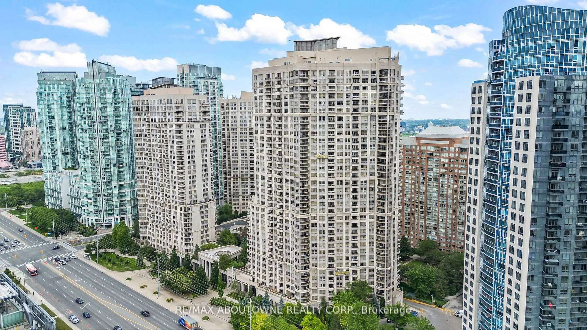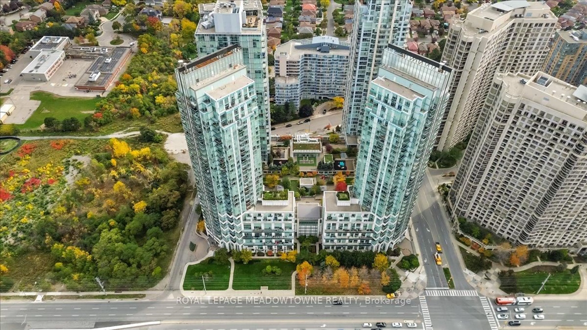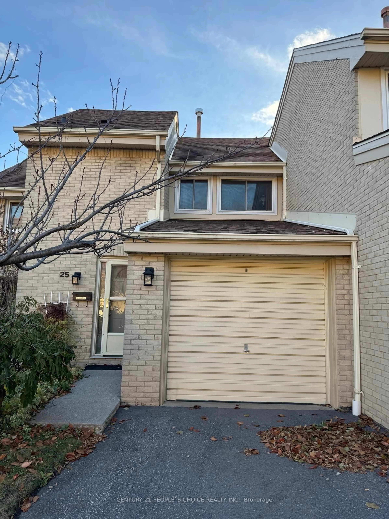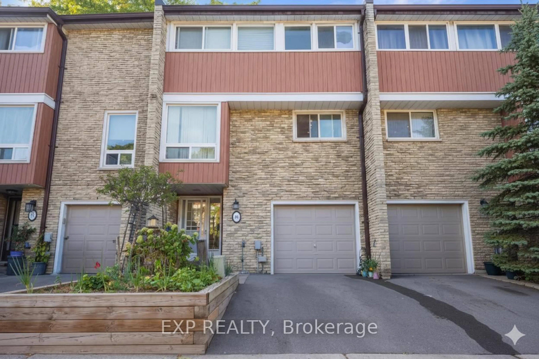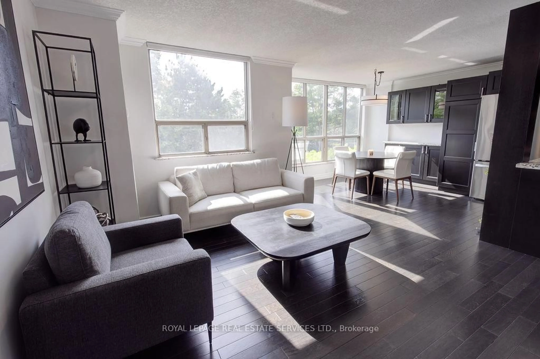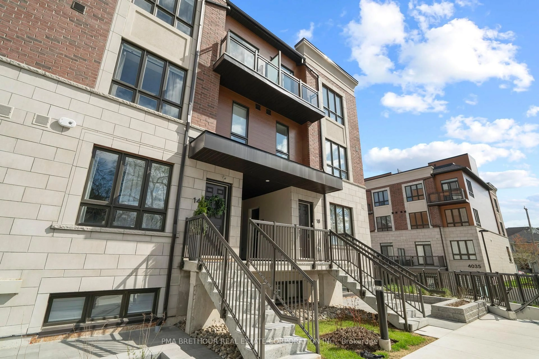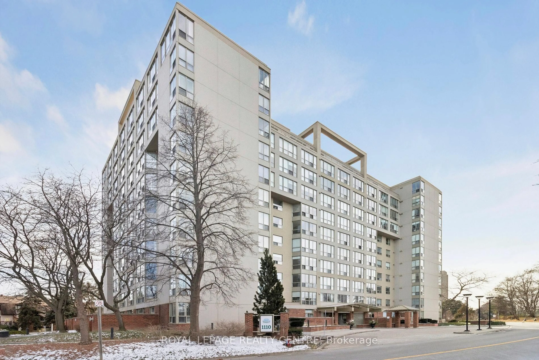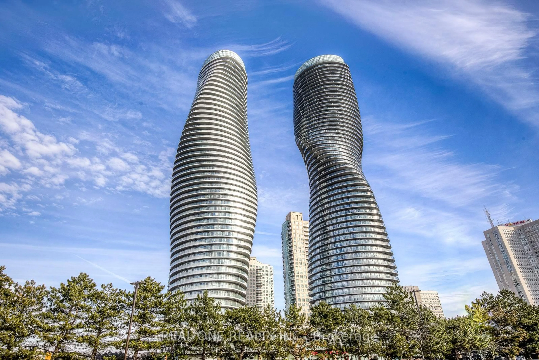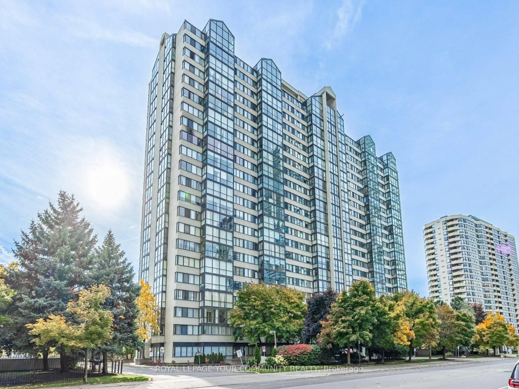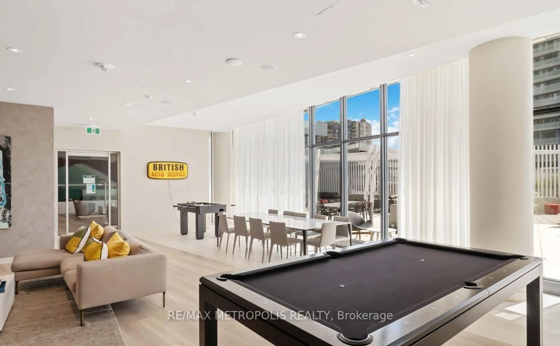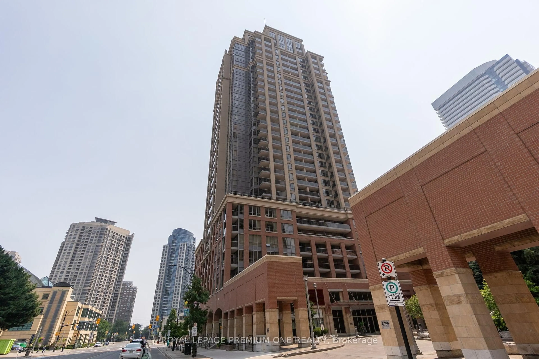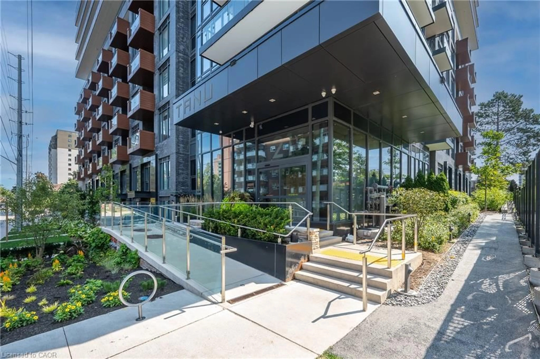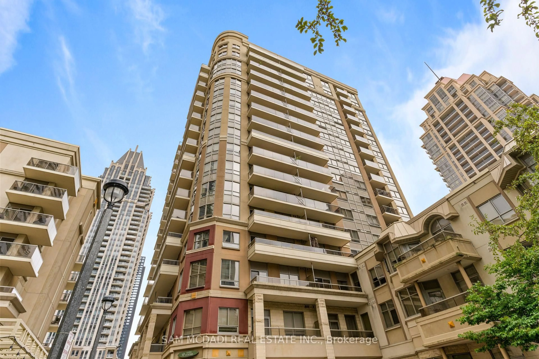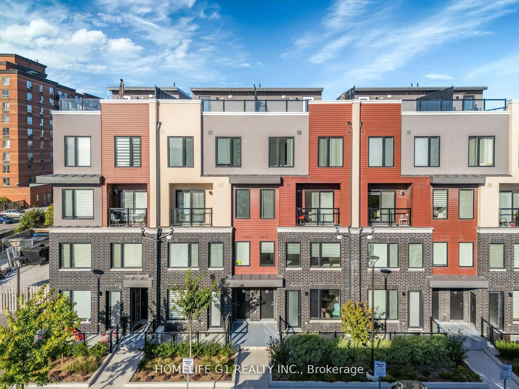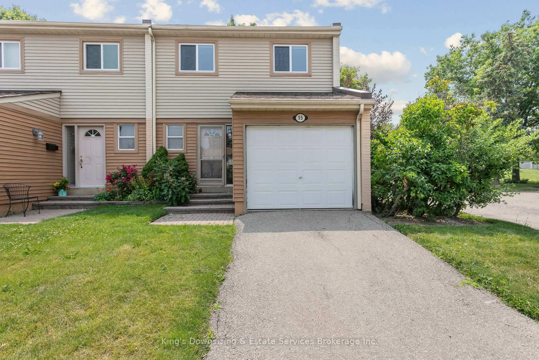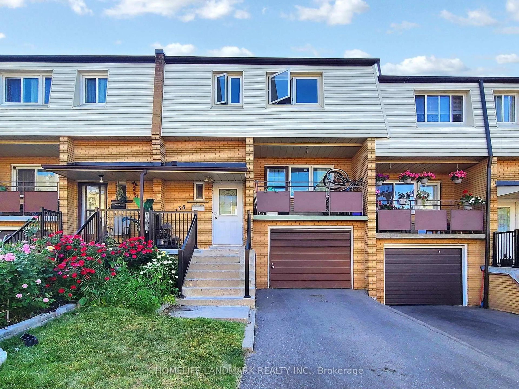Stunning Corner Unit With Panoramic South-East Views Of Downtown Toronto & Lake Ontario! Experience luxury living in this spacious 2-bedroom + den, 2-bathroom corner suite featuring 10-ft ceilings and floor-to-ceiling windows that fill the home with natural light. Enjoy unobstructed city and lake views from your wrap-around balcony-perfect for relaxing outdoors and taking in both sunrise and sunset. The suite boasts one-year-new laminate flooring throughout, a modern open-concept kitchen with abundant cabinetry, center island and stainless steel appliances. The split-bedroom layout offers privacy and functionality, with a primary bedroom featuring his & her closets and a private 4-piece ensuite, and a second bedroom with wrap-around windows and a double closet. The open den is ideal for a home office. Amenities include Indoor Pool, Indoor/Outdoor Hot Tubs, State of the Art Equipped Gym, Yoga Studio Rooms, Sauna/Steam Room, Billiards/Media, 2 Fully Furnished Guest Rooms, Terrace W/BBQ, Party Room, 24Hr Concierge, Visitor Parking. Dedicated Children's Play Area, Outdoor Deck. Prime location-close to highways, shopping, theatres, and the vibrant City Centre. Truly a unique and stylish unit offering the best of urban living! Please visit the 3D tour!
Inclusions: Stainless Steel Fridge, Stove, Dishwasher, over the range microwave. Stacked Clothes Washer And Dryer, All Existing Light Fixtures & Blinds.
