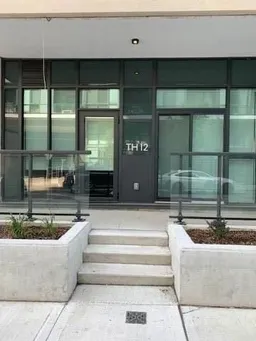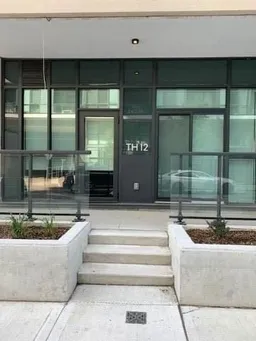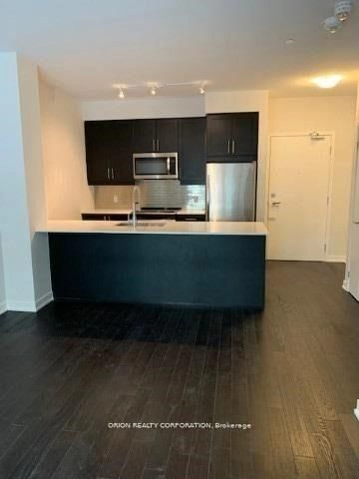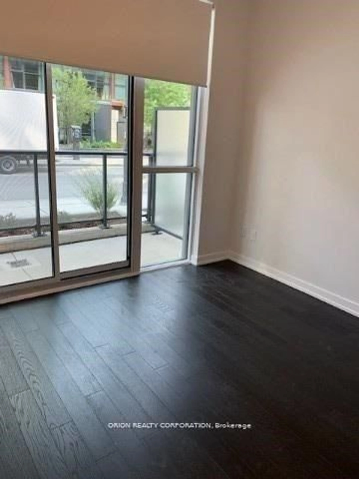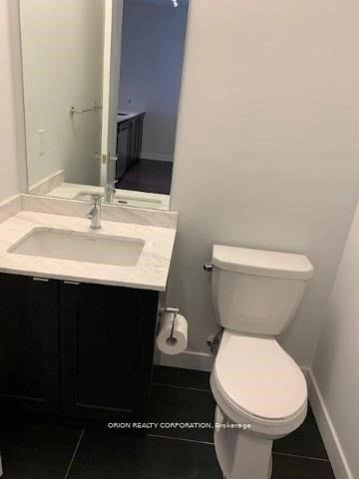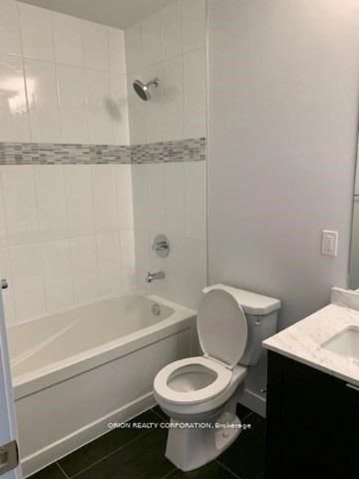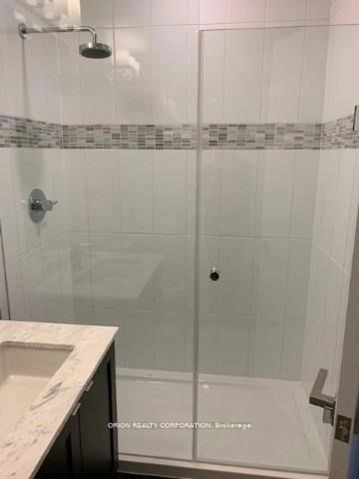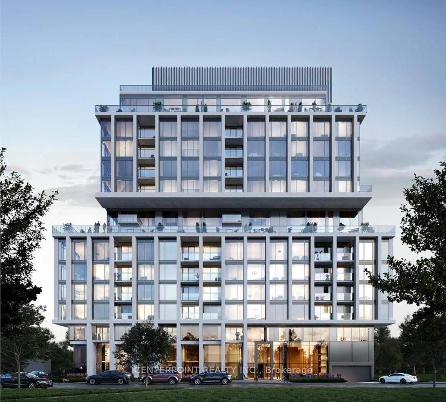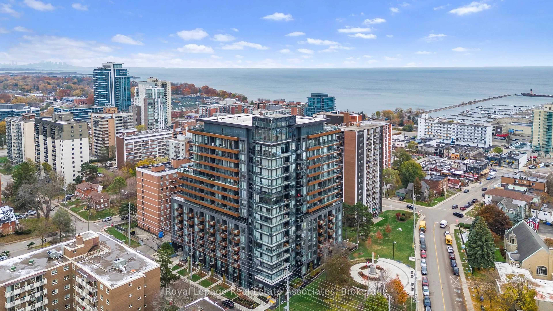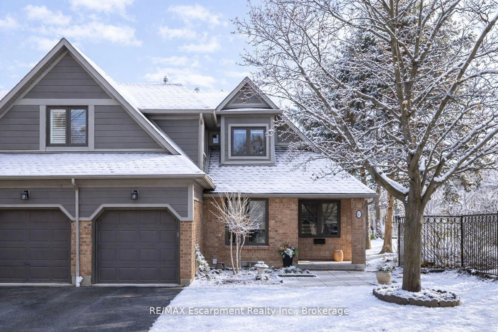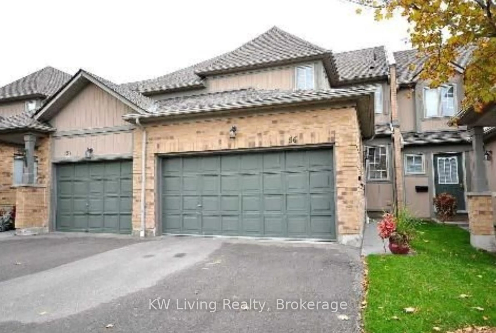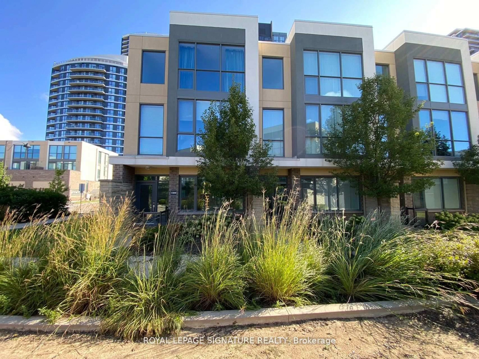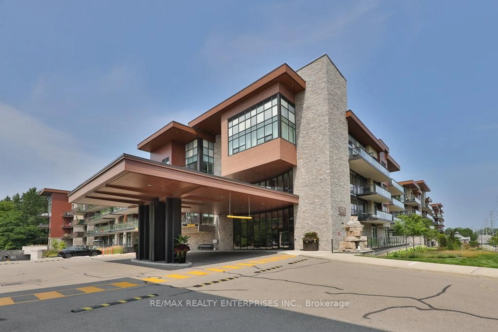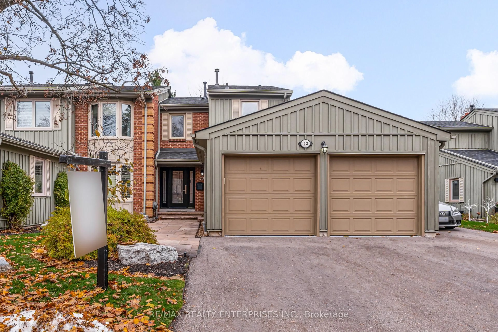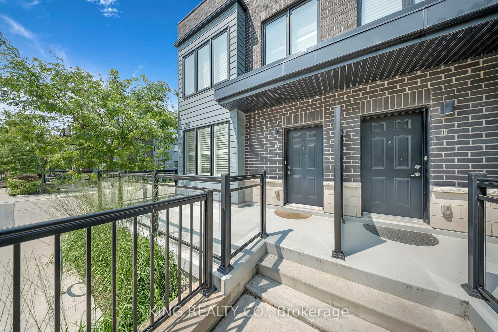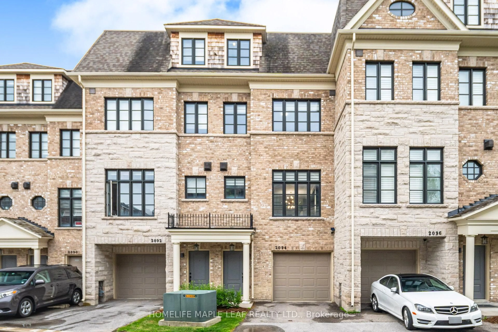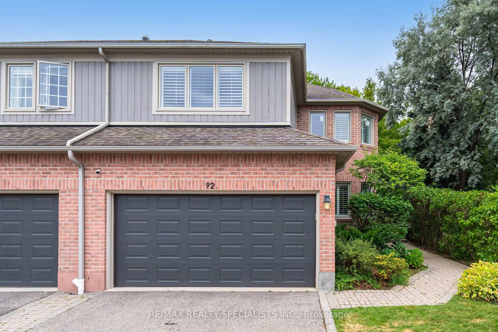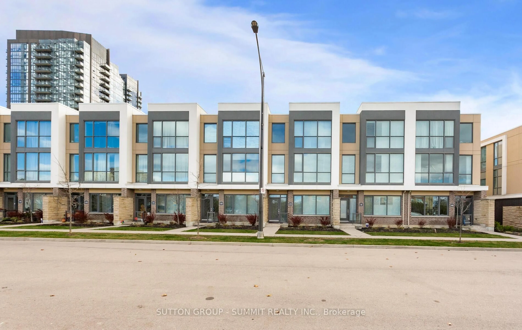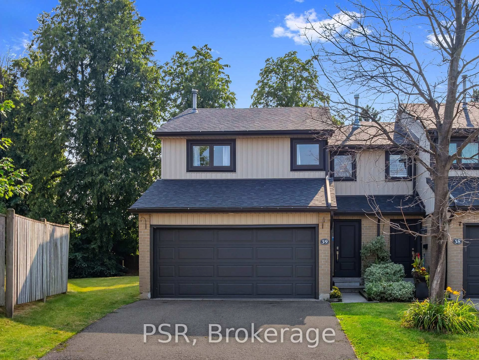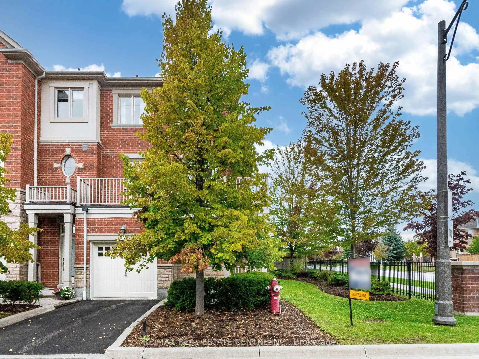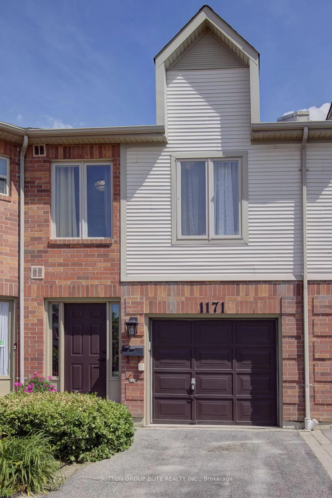4055 Parkside Village Dr #TH12, Mississauga, Ontario L5B 0K2
Contact us about this property
Highlights
Estimated valueThis is the price Wahi expects this property to sell for.
The calculation is powered by our Instant Home Value Estimate, which uses current market and property price trends to estimate your home’s value with a 90% accuracy rate.Not available
Price/Sqft$560/sqft
Monthly cost
Open Calculator
Description
Luxurious Condo Townhouse Unit In The Heart Of Mississauga-Square One. Modern 3 Bed plus Den, Steps To Sq1, Library, Ymca, City Hall, Living Arts Centre, Sheridan College & More. Total Living Space 1488 Sft On 2 Levels. High End Materials, Main Fl 9Ft High Ceiling. Engineering Wood Flooring T/Out. Upgraded Custom Kitchen W/Over-Height Upper Cabinets. All Bedrooms Walk Out To Private Balcony or Patio, Amazing Location. Main floor Bedroom can also be used as a home office. Building and street entrance to the unit
Property Details
Interior
Features
Main Floor
Kitchen
3.05 x 4.44Laminate / Breakfast Bar / O/Looks Dining
Living
6.31 x 5.33Laminate / Combined W/Dining / W/O To Patio
Dining
6.31 x 5.33Laminate / Combined W/Living / W/O To Patio
2nd Br
3.05 x 3.08Laminate / Double Closet / W/O To Patio
Exterior
Features
Parking
Garage spaces 2
Garage type Underground
Other parking spaces 0
Total parking spaces 2
Condo Details
Amenities
Bike Storage, Concierge, Exercise Room, Gym, Party/Meeting Room, Visitor Parking
Inclusions
Property History
 13
13