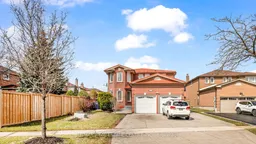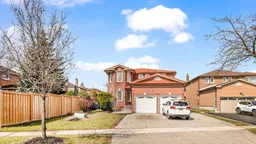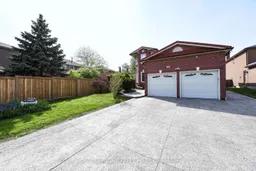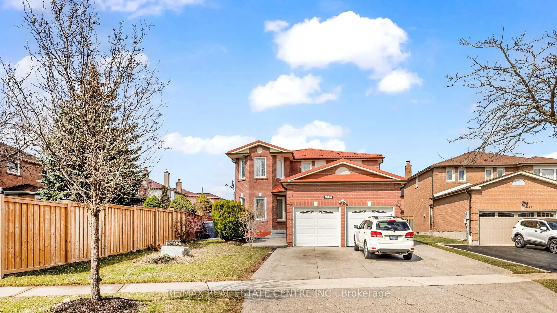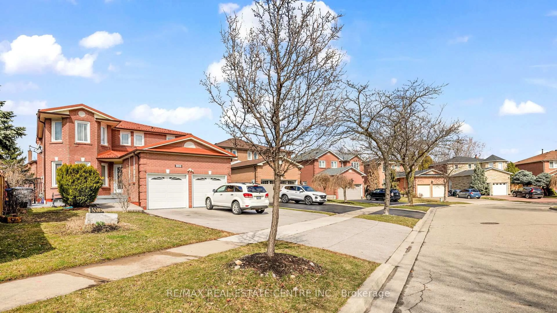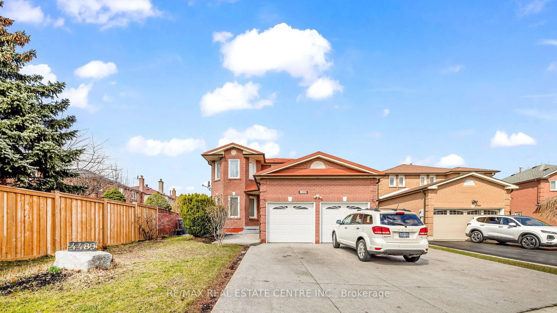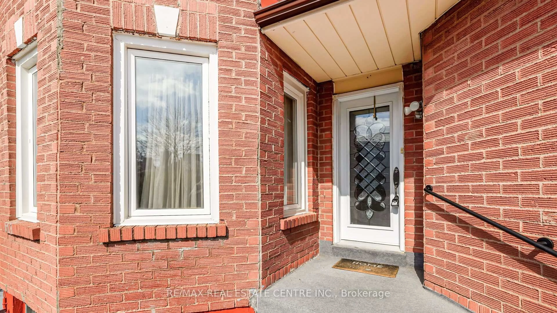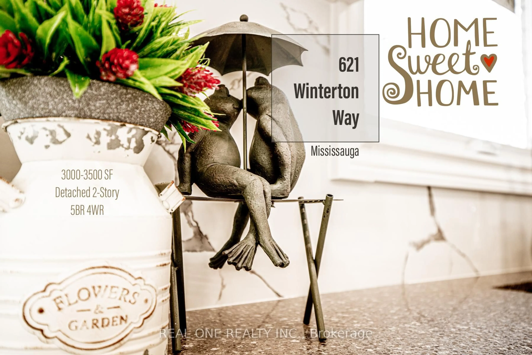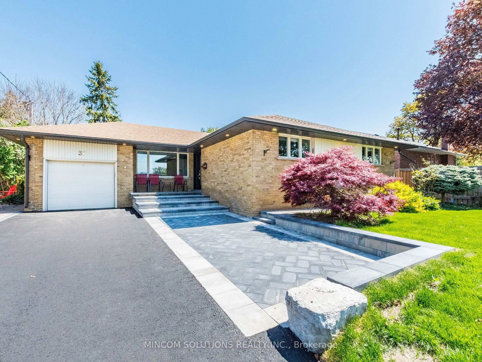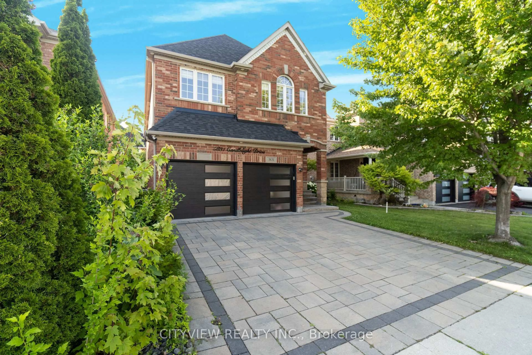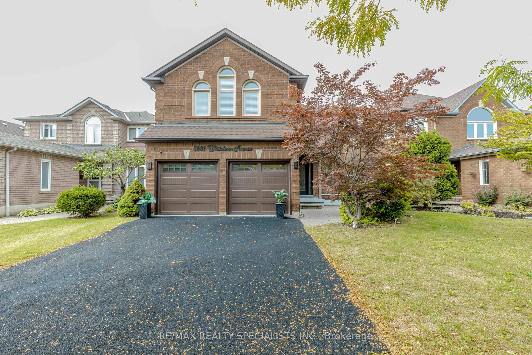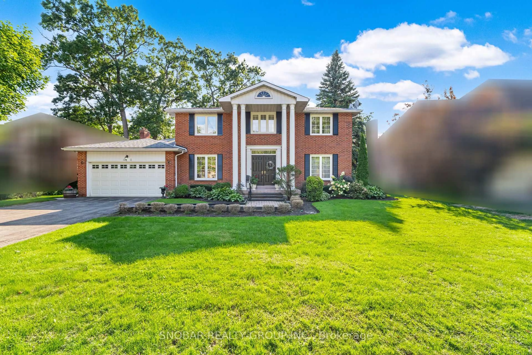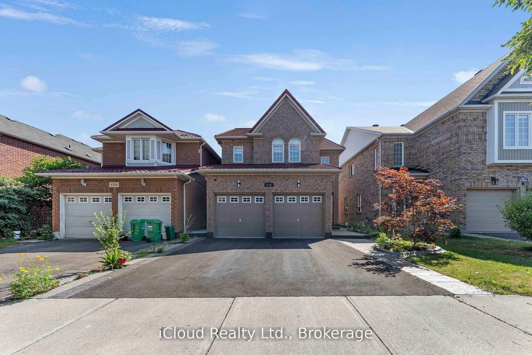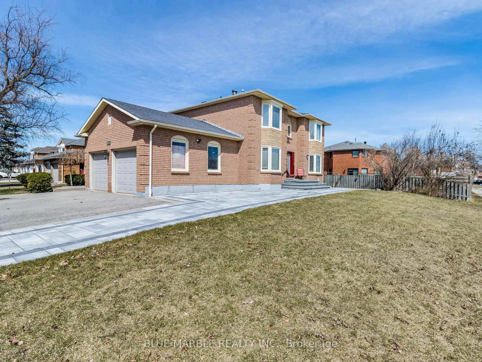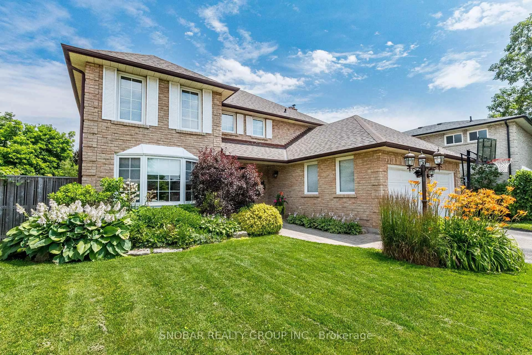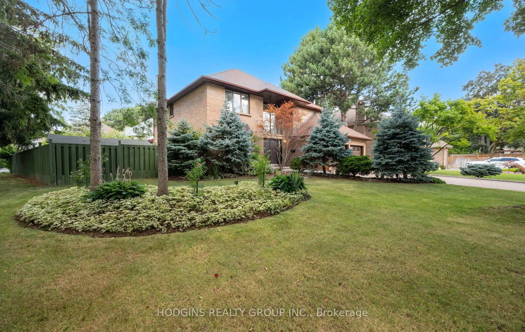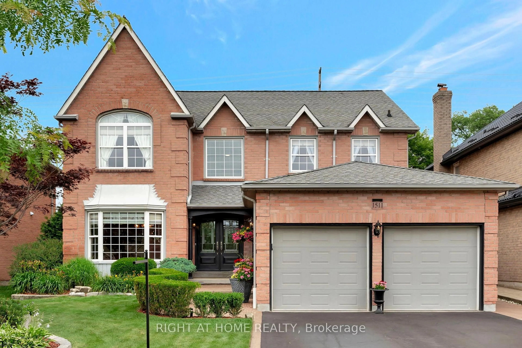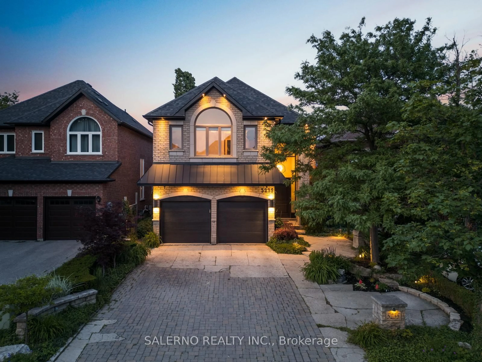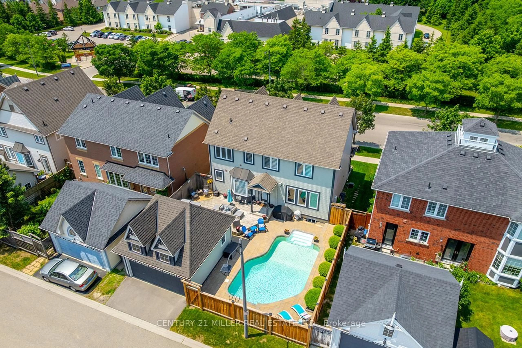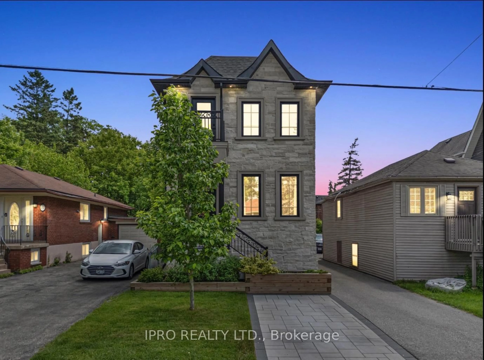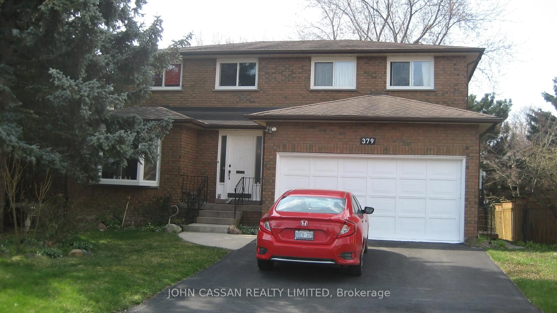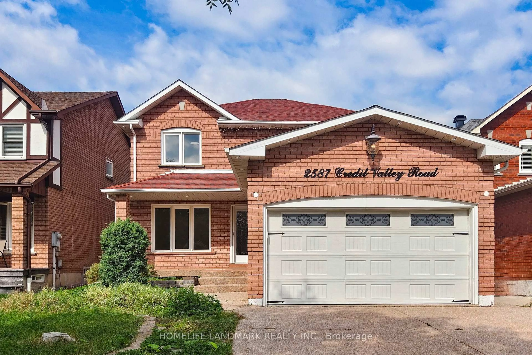4489 Weymouth Commons Cres, Mississauga, Ontario L5R 1P5
Contact us about this property
Highlights
Estimated valueThis is the price Wahi expects this property to sell for.
The calculation is powered by our Instant Home Value Estimate, which uses current market and property price trends to estimate your home’s value with a 90% accuracy rate.Not available
Price/Sqft$476/sqft
Monthly cost
Open Calculator

Curious about what homes are selling for in this area?
Get a report on comparable homes with helpful insights and trends.
*Based on last 30 days
Description
WOWWW!! 2700+ Sq Ft. AT THIS PRICE!! This Immaculate House Is Situated In One Of Mississauga's Most Sought-After Neighborhoods, Surrounded By Mature Trees, This Beautiful Home Offers Both Tranquility & Privacy. Featuring 4+2 Spacious Bedrooms & 3.5 Bathrooms, It Includes Inviting Living & Family Rooms, A Formal Dining Area, & An Upgraded Kitchen W/ A Generous Breakfast Space Perfect For Family Gatherings. Powder Rm In The Main Flr As Well. Going Up Is The Huge Primary Bedroom With A 4-Piece Ensuite, Three Other Rooms In Decent Size W/ Closets. Another 4Pc Bahroom In The 2nd Flr To Share. Going Down The Finished Basement W/ Separate Side Entrance Includes Two Additional Bedrooms, A Kitchen & 4Pc Bathroom Ideal For Extended Family Or Rental Income. A Covered Spice Kitchen Provides Added Convenience For Outdoor Cooking. With A Double Garage And Parking For Up To Six Vehicles, This Property Offers The Perfect Blend Of Comfort, Practicality, And Investment Potential. Very Motivated Sellers- Don't Miss This Chance!
Property Details
Interior
Features
2nd Floor
4th Br
3.52 x 3.02hardwood floor / Window
Primary
6.19 x 4.73Broadloom / 4 Pc Ensuite
2nd Br
3.86 x 3.29Broadloom / Window
3rd Br
4.68 x 3.34Broadloom / Window
Exterior
Features
Parking
Garage spaces 2
Garage type Attached
Other parking spaces 4
Total parking spaces 6
Property History
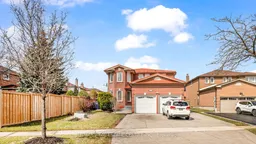 50
50