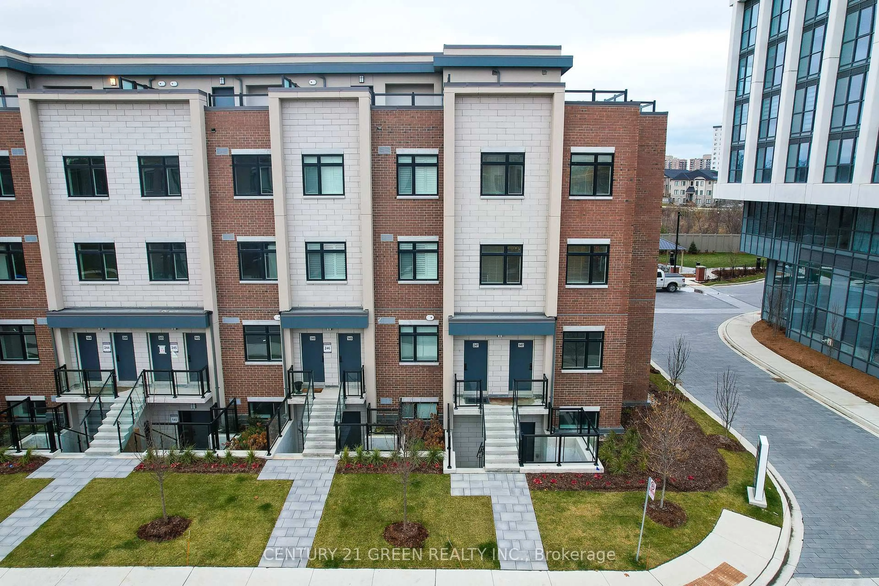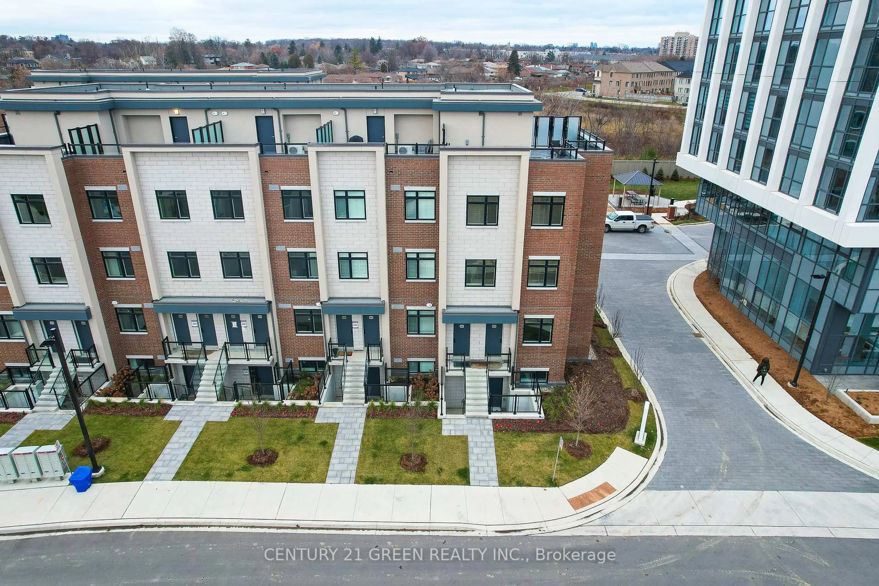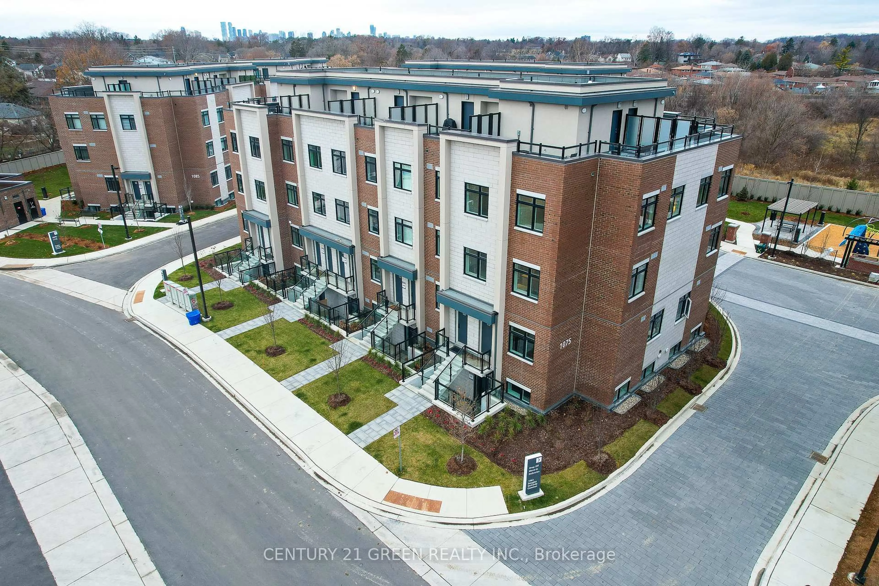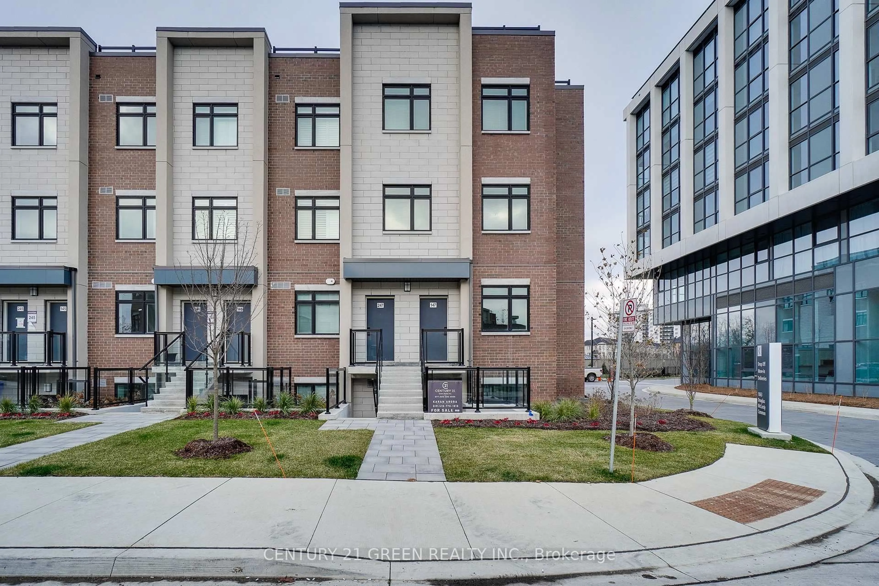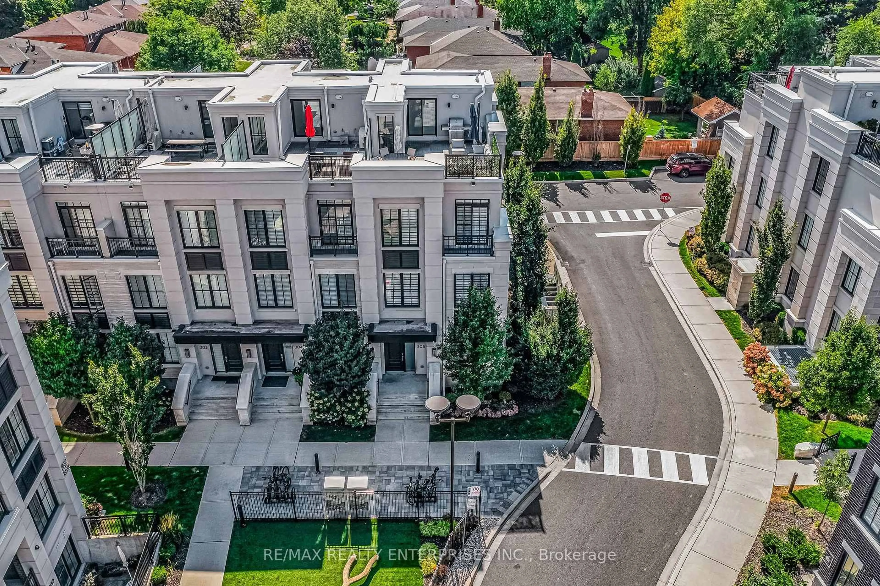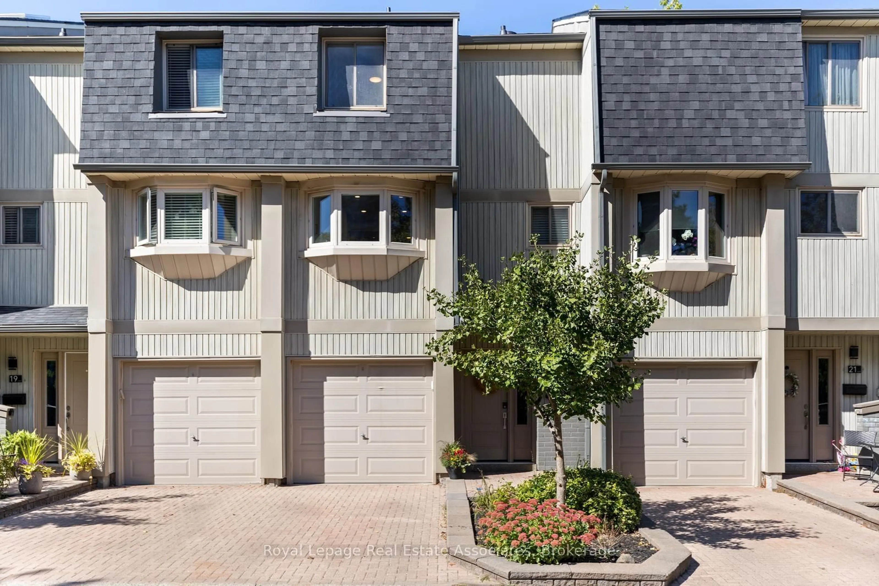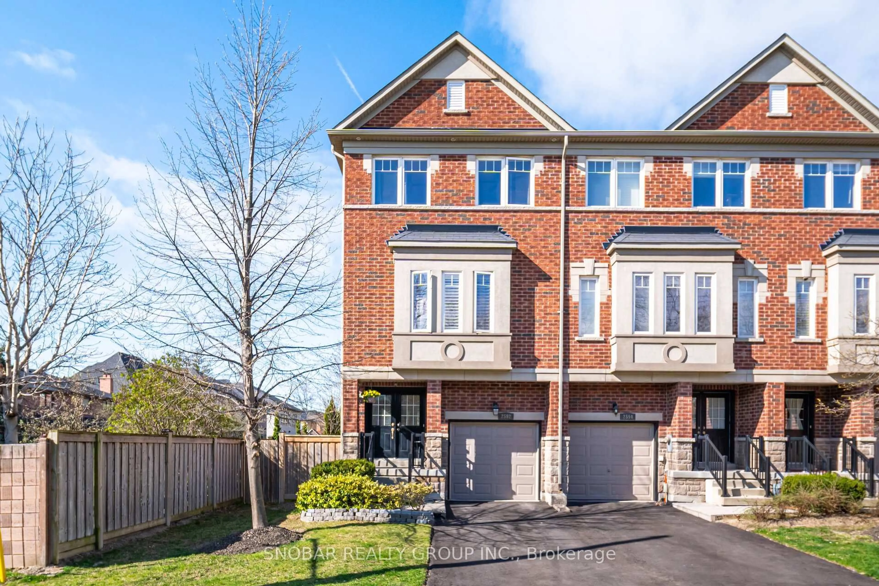1075 Douglas McCurdy Common #247, Mississauga, Ontario L5G 0C6
Contact us about this property
Highlights
Estimated valueThis is the price Wahi expects this property to sell for.
The calculation is powered by our Instant Home Value Estimate, which uses current market and property price trends to estimate your home’s value with a 90% accuracy rate.Not available
Price/Sqft$736/sqft
Monthly cost
Open Calculator
Description
This stylish home showcases elegant hardwood floors throughout and a thoughtfully designed open-concept layout that harmoniously integrates the living, dining, and kitchen spaces with modern flair. Both spacious bedrooms come complete with walk-in closets, offering generous storage solutions and everyday comfort. Perfect for soaking up scenic views or hosting unforgettable gatherings. With public transit, Walmart, chic boutiques, shoppers drug mart, Dollarama and a wide selection of dining options just moments away, this town home offers the ultimate blend of convenience and vibrant city living. Comes Fully Furnished, Exquisite 3storey town with a roof top terrace in Port Credit, crafted by the renowned Kingsman Group Inc. This contemporary masterpiece boasts an open-concept layout flooded with natural light on the main level. The modern kitchen, w/ walk-in pantry, a spacious eating area, and a stunning island centerpiece. Upstairs, two generously sized bedrooms await. A spacious terrace, ideal for entertaining & sun tanning. Convenient in-suite laundry, and underground parking, this townhouse epitomizes urban luxury. Don't let this opportunity slip away, schedule your showing today and experience the pinnacle of sophisticated living in this coveted neighborhood! approx. 1567 sq. ft + 434 terrace- Corner Unit! Priced to sell FAST! Minutes from Lake Ontario, marina, docks, eateries and so much more...
Property Details
Interior
Features
Main Floor
Dining
5.79 x 3.05hardwood floor / Combined W/Dining / Open Concept
Kitchen
5.79 x 2.13hardwood floor / Breakfast Bar / Open Concept
Living
5.79 x 3.05hardwood floor / Combined W/Dining / Open Concept
Exterior
Features
Parking
Garage spaces -
Garage type -
Total parking spaces 2
Condo Details
Inclusions
Property History
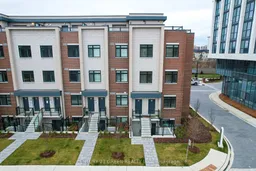 50
50
