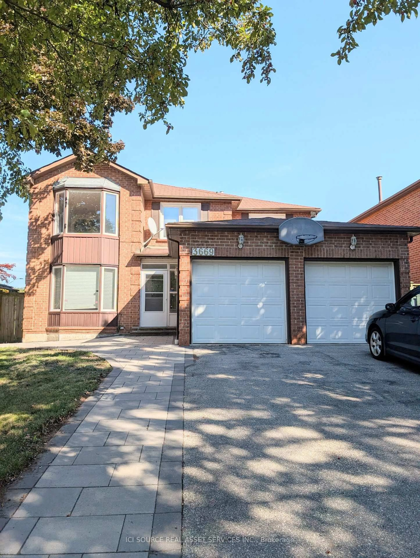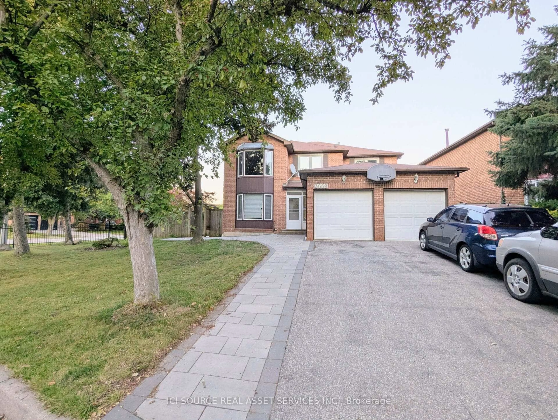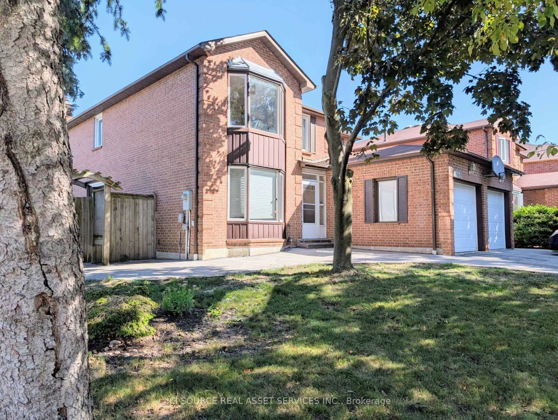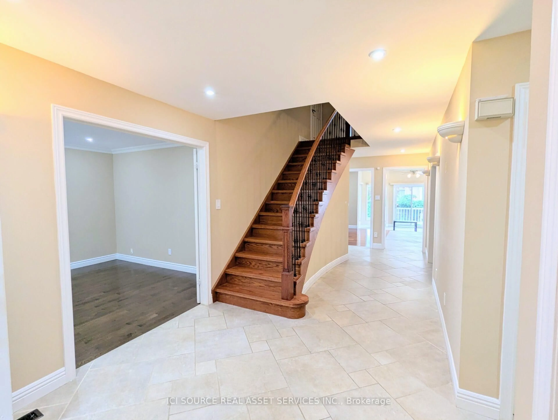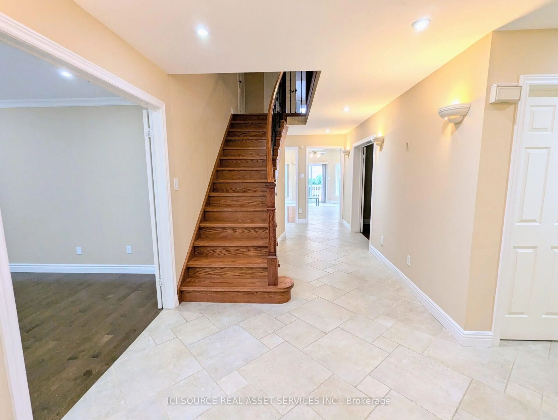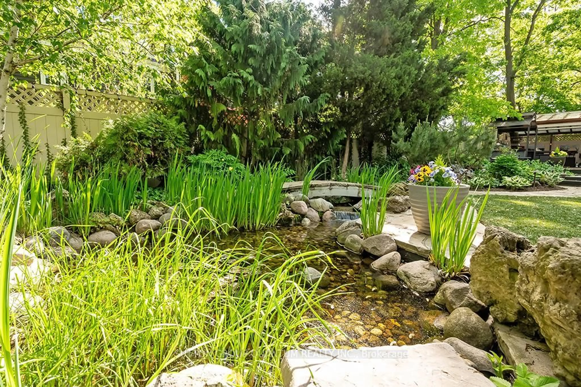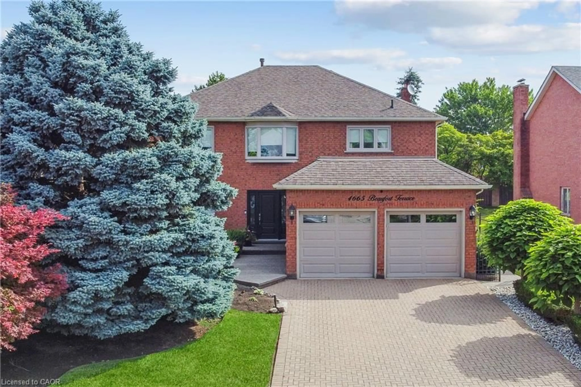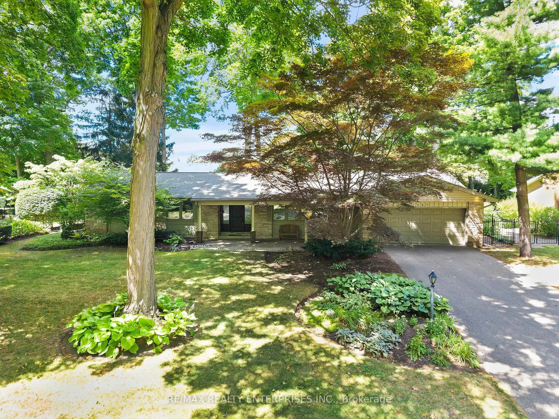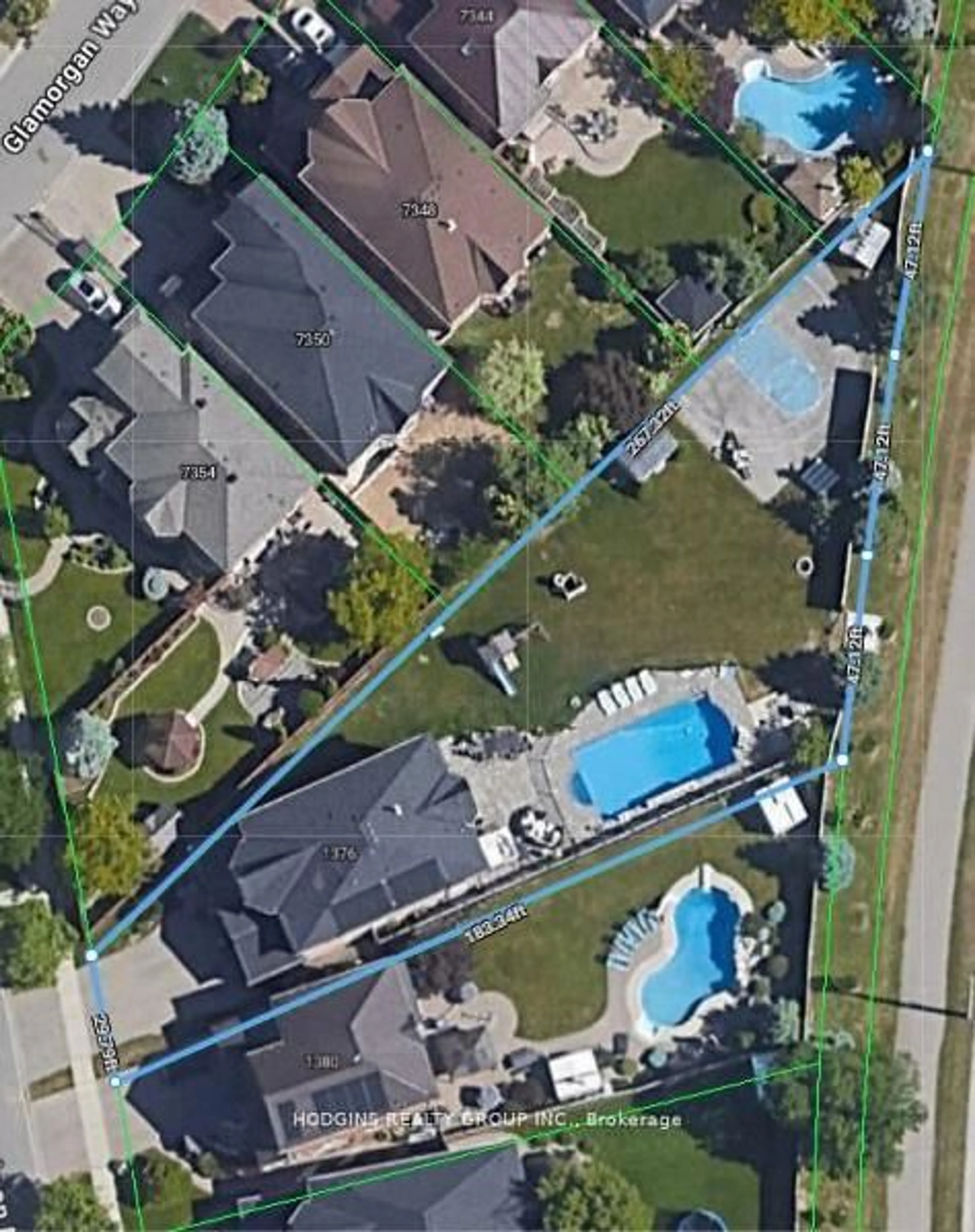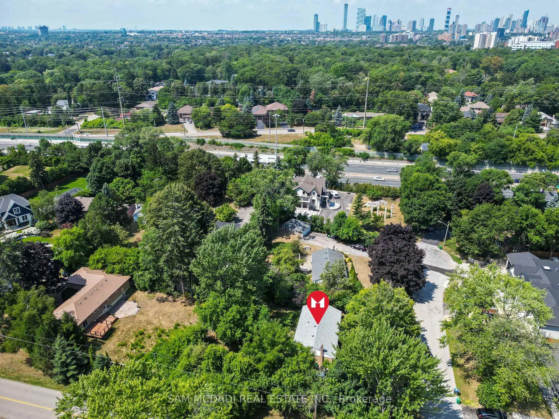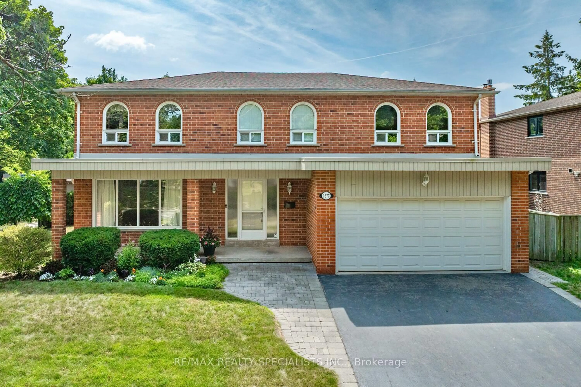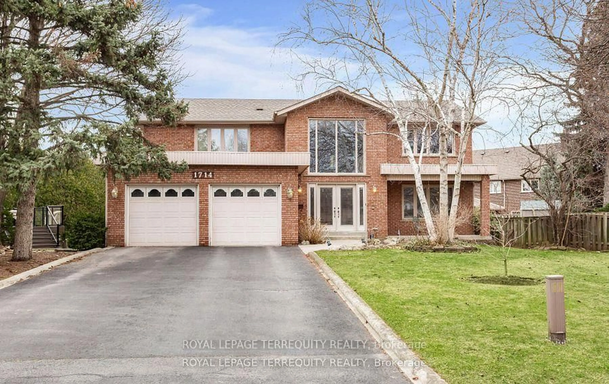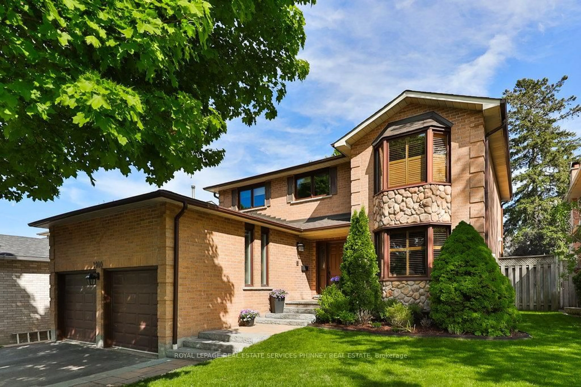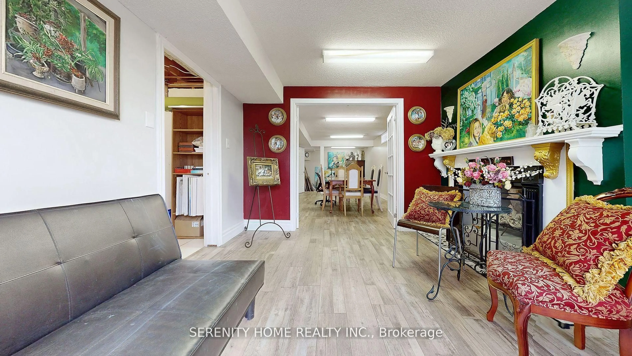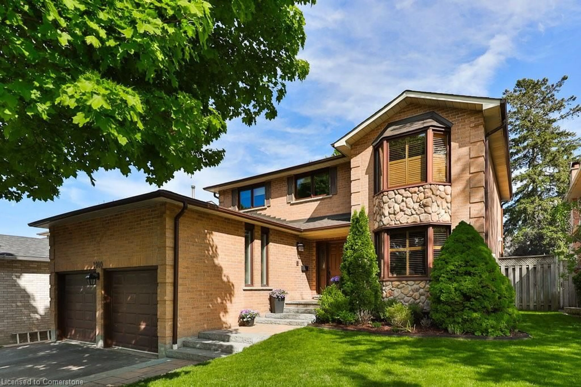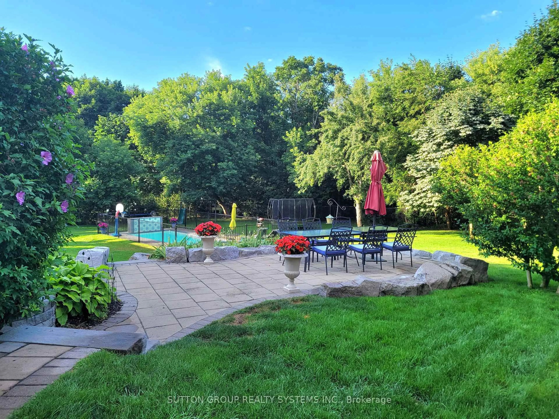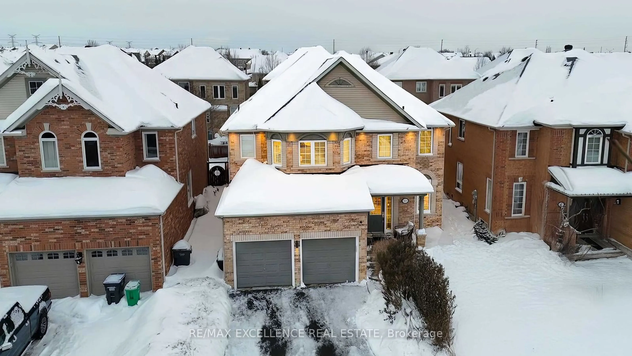3669 Baird Crt, Mississauga, Ontario L5L 4T6
Contact us about this property
Highlights
Estimated valueThis is the price Wahi expects this property to sell for.
The calculation is powered by our Instant Home Value Estimate, which uses current market and property price trends to estimate your home’s value with a 90% accuracy rate.Not available
Price/Sqft$467/sqft
Monthly cost
Open Calculator

Curious about what homes are selling for in this area?
Get a report on comparable homes with helpful insights and trends.
+16
Properties sold*
$1.3M
Median sold price*
*Based on last 30 days
Description
Spacious corner plot providing 3200 sq ft above-grade living space. 4 bedroom layout converted into 3 bedrooms for extra-large bedroom space. Master Bathroom is 4-piece featuring a Japanese toilet seat with heated water and a bathtub perfect for lounging. A chef's kitchen features 50 shelves of pantry and storage space, wide countertop, luxury Wolf brand stovetop with griddle, extra-wide sink, water filter, and an in-built oven and microwave. Highlights include 2 gas fireplaces, upgraded windows, tankless water heater (owned, not rented), and recently installed high-efficiency furnace and central air conditioner. Backyard is eye-catching with a large inground pool (8 ft max depth) with waterfall, recently upgraded blue pool liner, pool pump, and pool heater. The backyard underwent a $50,000 upgrade in 2023 to include a large interlock tiled area that extends to the driveway, and a low-maintenance garden along the fence. Backyard shed provides additional storage. The home flooring includes premium Brazilian cherry hardwood and slate tile flooring, in addition to smart lighting that can change color and brightness to match your aesthetic. Easy to convert back into 4bedroom.Features a legal registered 1600 sq ft basement unit with 3 bed + 2 full baths, separate kitchen/laundry/dryer, and walk-up to backyard. Basement is rented at $2500 monthly to a family. *For Additional Property Details Click The Brochure Icon Below*
Upcoming Open Houses
Property Details
Interior
Features
Main Floor
Living
5.83 x 3.45Dining
4.28 x 3.68Kitchen
5.88 x 3.58Sunroom
4.3 x 2.85Exterior
Features
Parking
Garage spaces 2
Garage type Attached
Other parking spaces 4
Total parking spaces 6
Property History
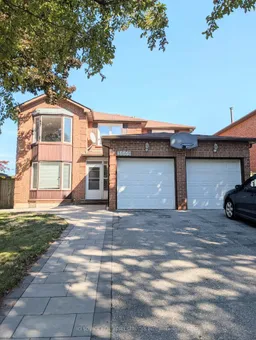 40
40