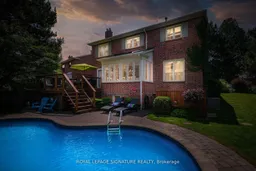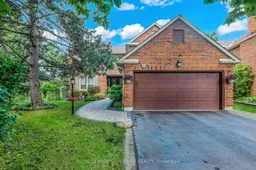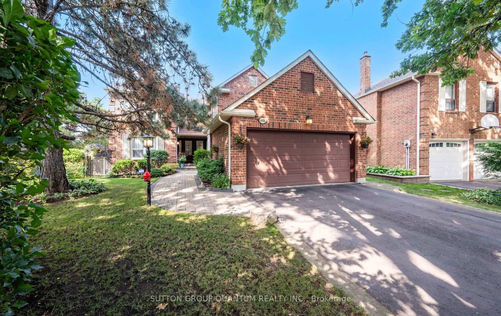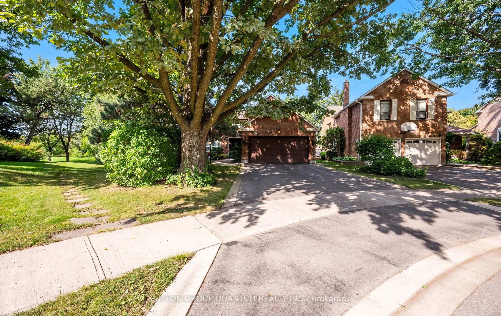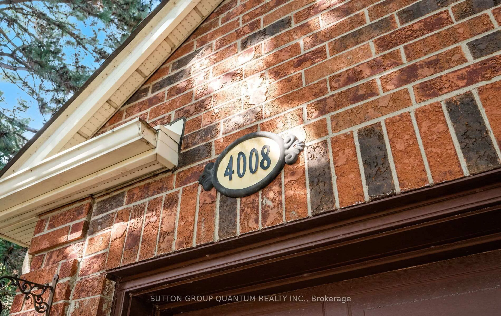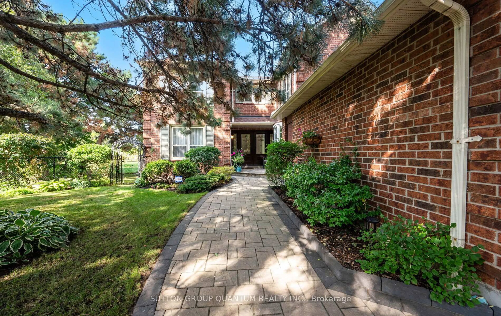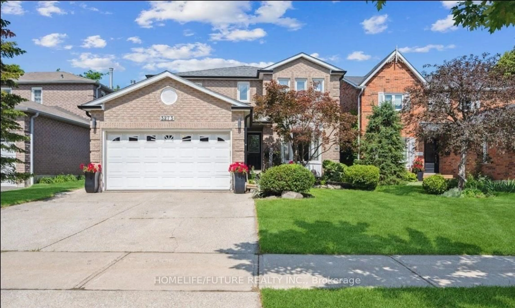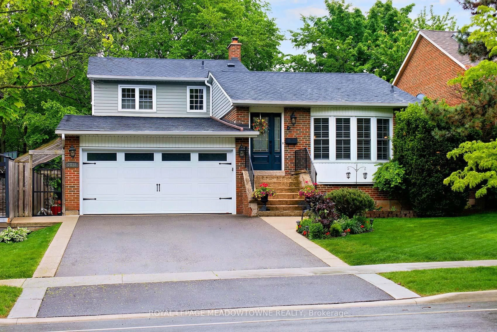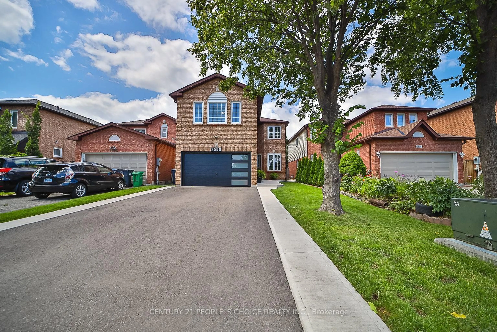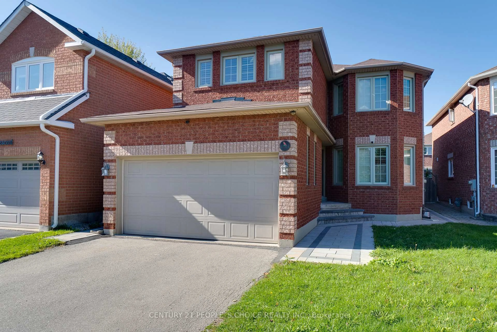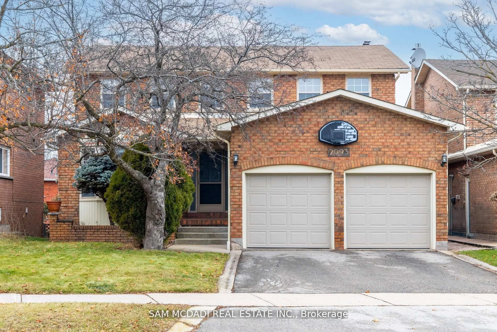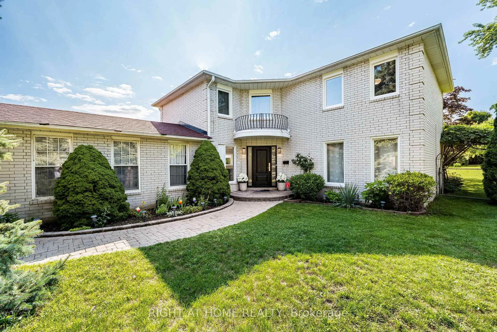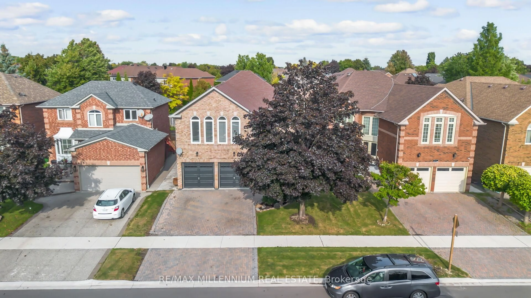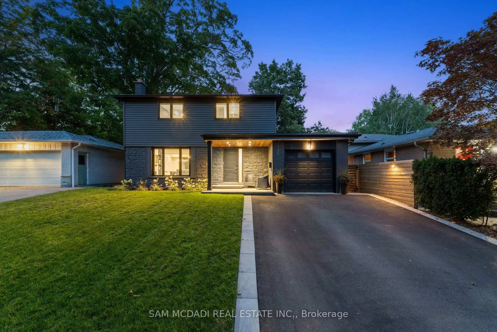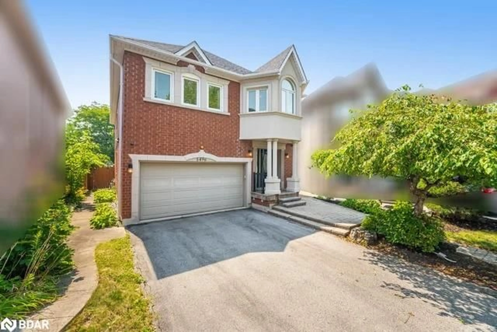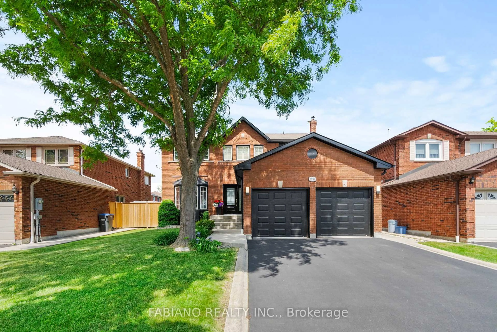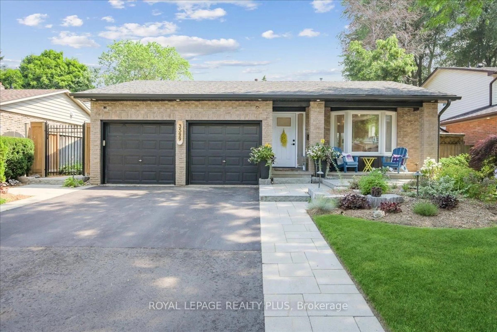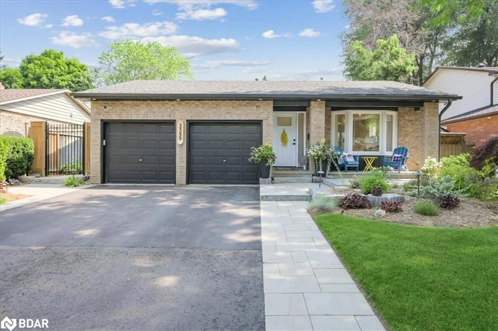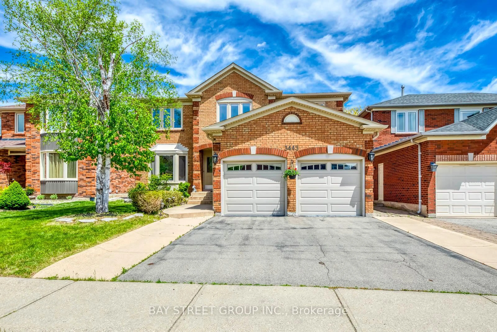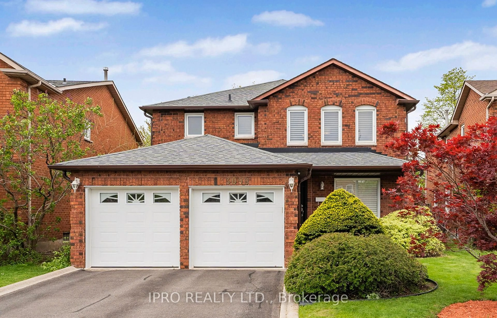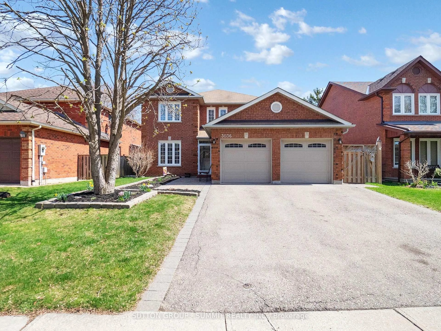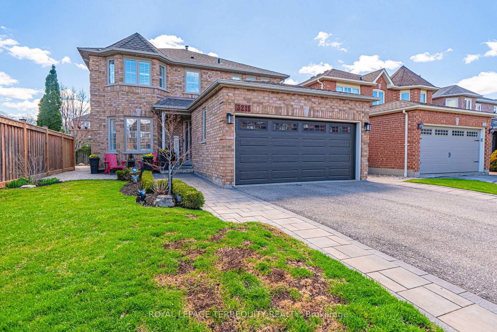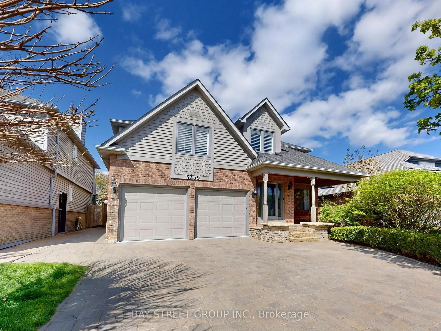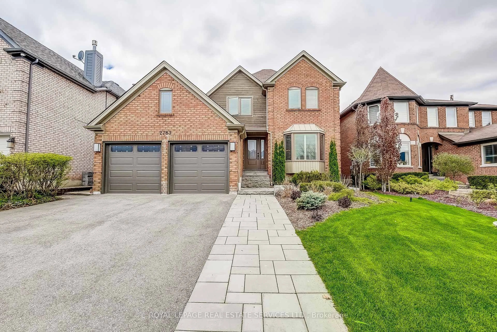4008 Powderhorn Crt, Mississauga, Ontario L5L 3C4
Contact us about this property
Highlights
Estimated valueThis is the price Wahi expects this property to sell for.
The calculation is powered by our Instant Home Value Estimate, which uses current market and property price trends to estimate your home’s value with a 90% accuracy rate.Not available
Price/Sqft$696/sqft
Monthly cost
Open Calculator

Curious about what homes are selling for in this area?
Get a report on comparable homes with helpful insights and trends.
+18
Properties sold*
$1.3M
Median sold price*
*Based on last 30 days
Description
Welcome to 4008 Powderhorn Court Nestled on a Quiet Cul-De-Sac in Prestigious Sawmill Valley. Bright & Airy Executive 5 + 3 Bedroom Home Backing onto Shalebank Hollow Park, Providing Stunning Views and Privacy. Excellent Floor Plan with Multiple Walk-Outs Perfect For Multi-Generational Use. Main Floor Features Spacious Living Space with Gleaming Hardwood Floors Throughout, Updated Kitchen with Lots Of Windows, Quartz Counters, Stainless Steel Appliances, Under Cabinet Lighting, Soft Close Drawers and 2 Pantries. Separate Family Room Has Floor to Ceiling Brick Fireplace, Walk Out To Deck, and Roughed in Wet Bar. Main Floor Office with Broadloom, Closet and Large Bay Window (Which Can Be Used As A Main Floor Bedroom). Large Laundry Room With Side Entrance. Primary Bedroom Features Double Door Entry, 5 Piece Ensuite with Barn Door, Separate Vanity Area, Walk-In Closet And Separate Shower Enclosure. Large Principle Rooms. Enjoy A Fully Renovated 2 Bedroom Basement Apartment With A Recreational Room, Full Kitchen, 2nd Laundry, 4 Piece Bath, Separate Walk-Out Entrance, Fireplace, Workshop Area and Lots of Storage. Step Outside to Your Private Backyard Oasis Complete With A Brand New Deck, Inground Pool, Perennial Gardens Overlooking Ravine and Green Space Perfect for Entertaining Family and Friends. This Home is Walking Distance To Top Ranked Schools, UTM, Easy Access to All Major Highways, Shopping, GO and Transit.
Property Details
Interior
Features
Main Floor
Dining
4.42 x 3.45hardwood floor / O/Looks Backyard / Open Concept
Kitchen
5.1 x 3.38Stainless Steel Appl / O/Looks Ravine / Quartz Counter
Family
5.59 x 3.3W/O To Deck / Brick Fireplace / Separate Rm
Office
4.53 x 3.72Broadloom / Closet / Ceiling Fan
Exterior
Features
Parking
Garage spaces 2
Garage type Attached
Other parking spaces 4
Total parking spaces 6
Property History
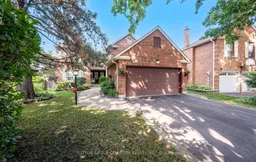 50
50