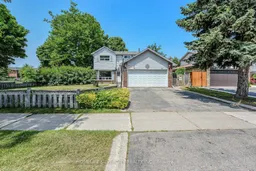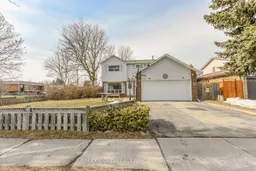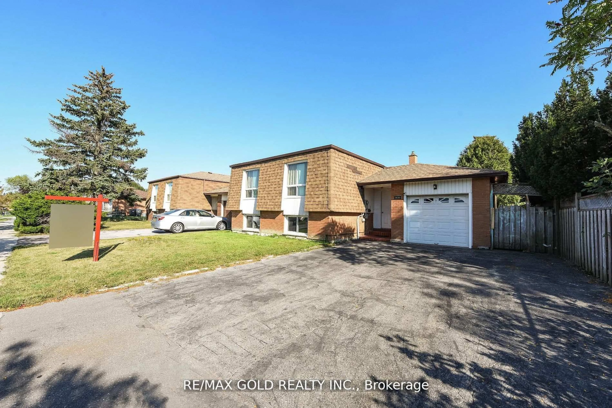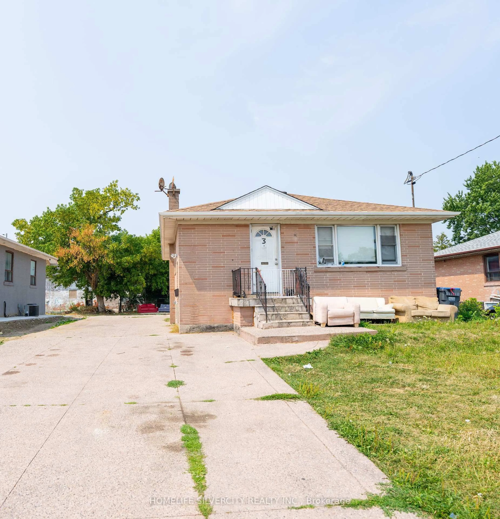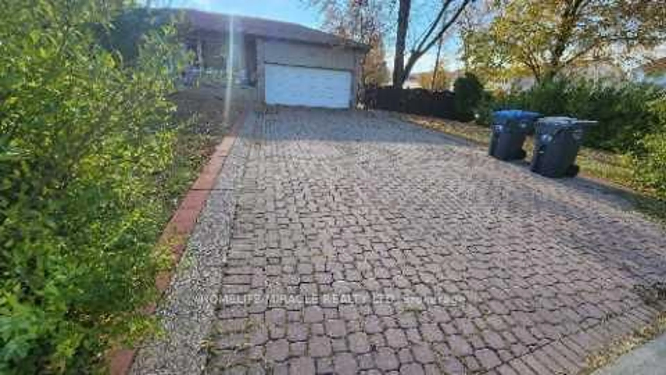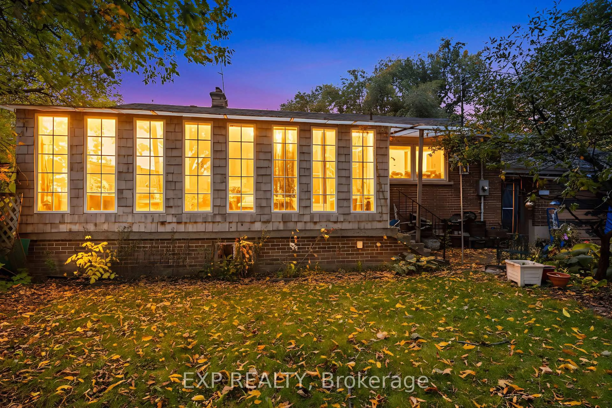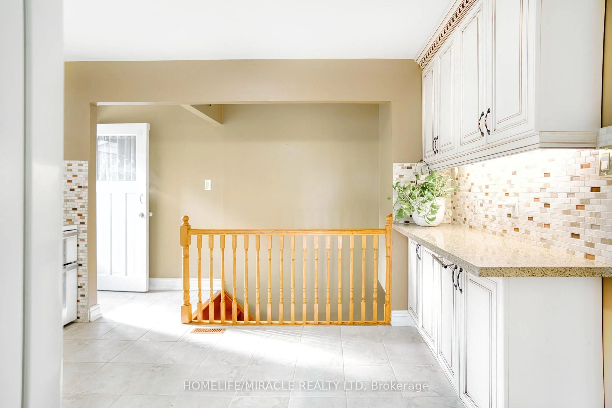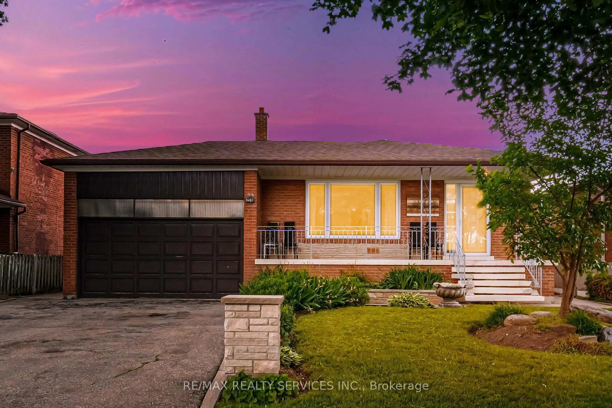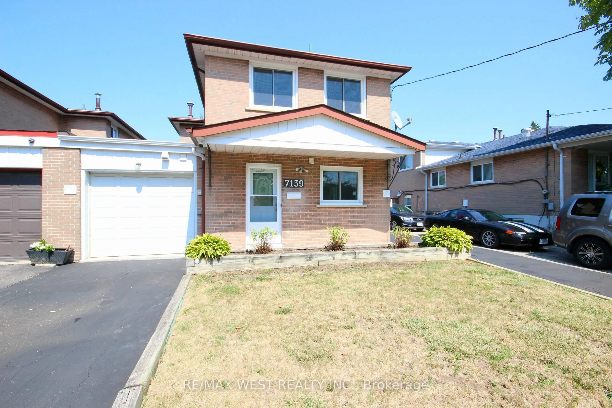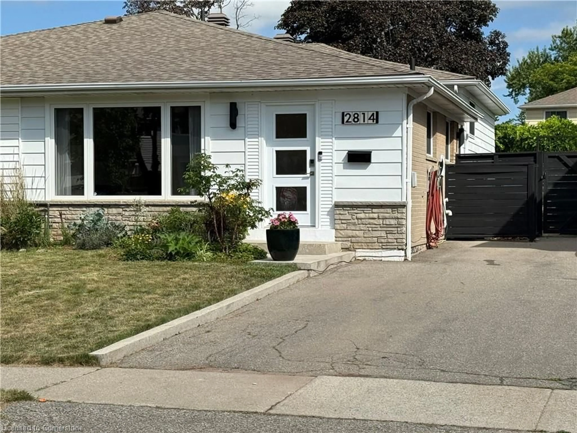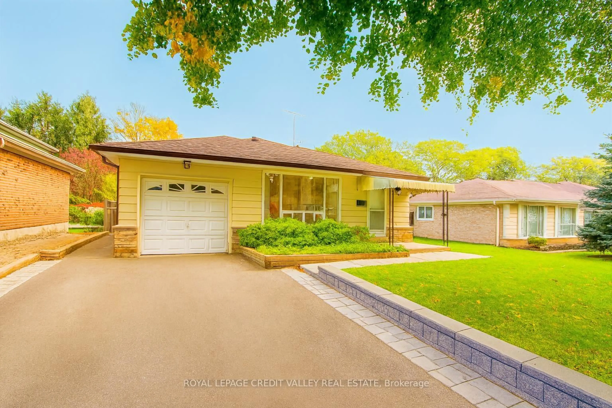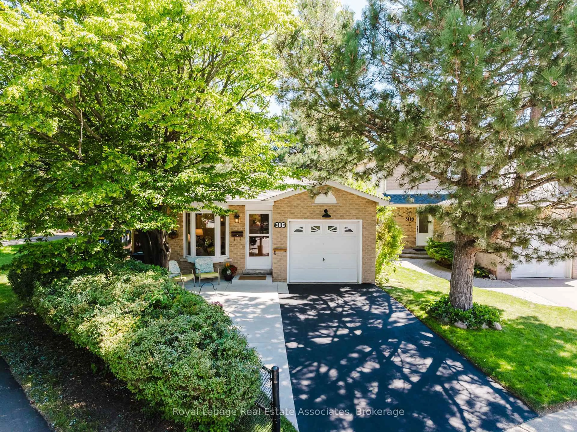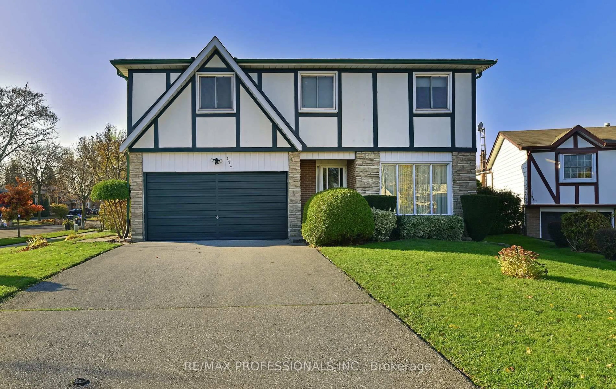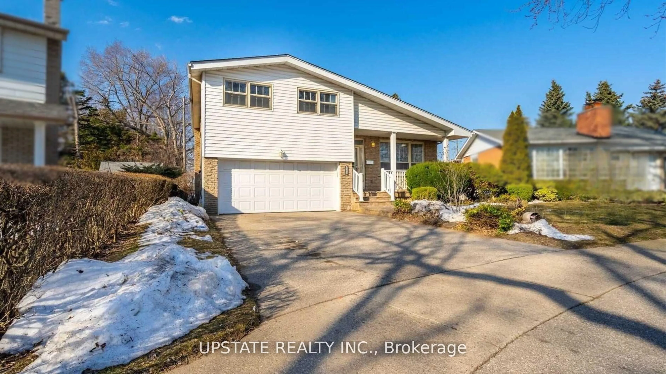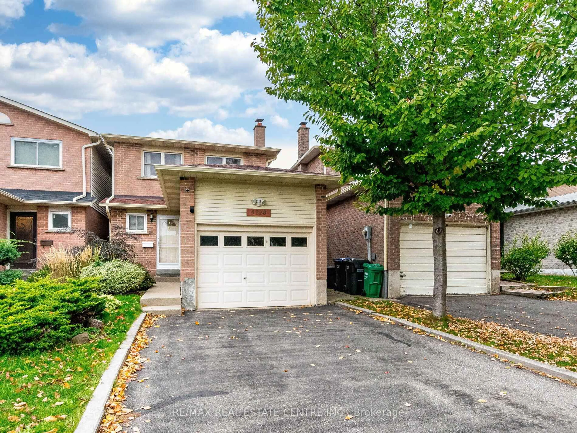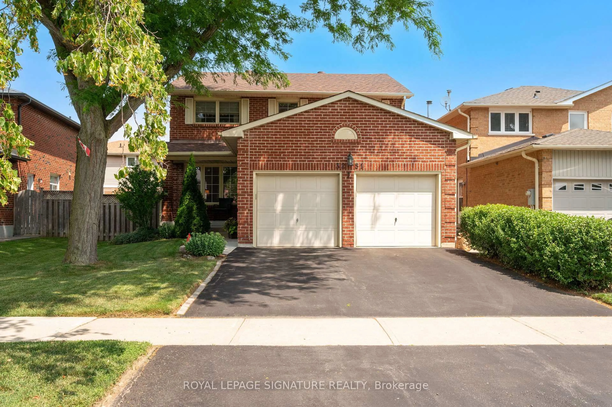Charming Corner-Lot Detached Home with Modern Upgrades. Located on a desirable corner lot, this well-maintained 2-storey detached home blends timeless character with modern finishes. The updated kitchen features sleek cabinetry and a walkout to a beautifully landscaped backyard with a spacious deck-perfect for outdoor entertaining. The main floor offers a bright living room with a large picture window, a combined dining area, and a cozy family room with a fireplace and French doors leading outside. New Vinyl flooring enhances the foyer and kitchen areas. Upstairs, the primary bedroom includes a semi-ensuite, while another bedroom features a walkout to a private balcony. All four bedrooms are spacious and filled with natural light. The backyard is a true retreat with an insulated outdoor room and wood stove, cement tile finish and a newly installed electric sauna(2023). The finished basement includes a one-bedroom suite and rec room, with potential to add a Second Kitchen. Additional upgardes include a full gutter replacement with guards. Conveniently located near public transit, major highway (407,401,427), Malton Go Station, and Pearson Airport. Close to Schools, parks, and places of worship, this home offers comfort, space and location all in one. A perfect opportunity for families in a prime neighborhood!
Inclusions: All Elf's, 2 Fridges, 1 Stove, Dishwasher, Washer and Dryer
