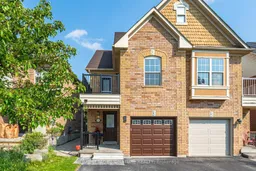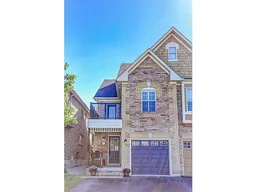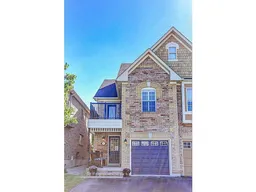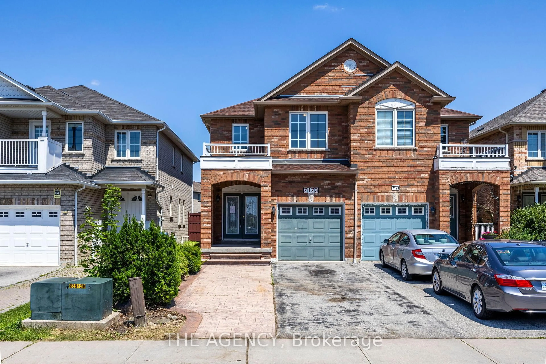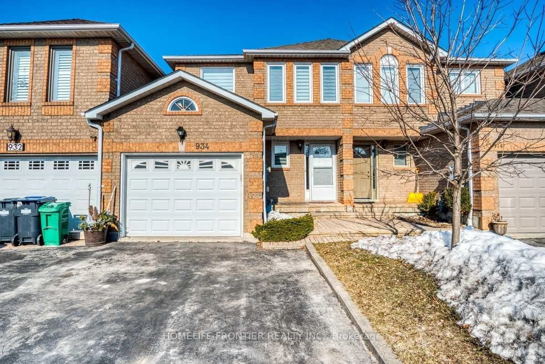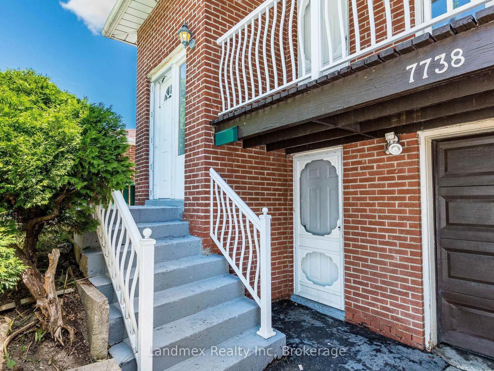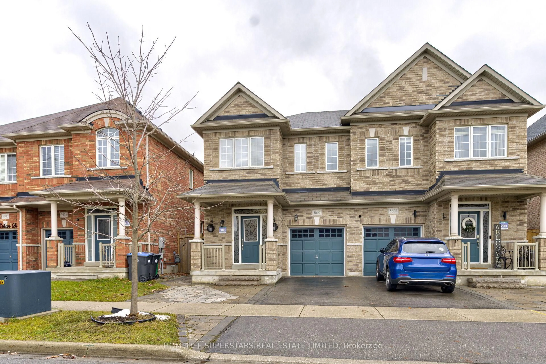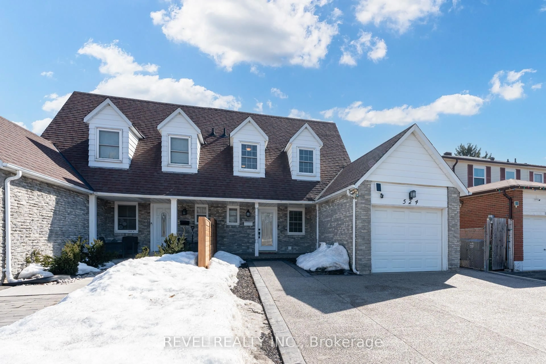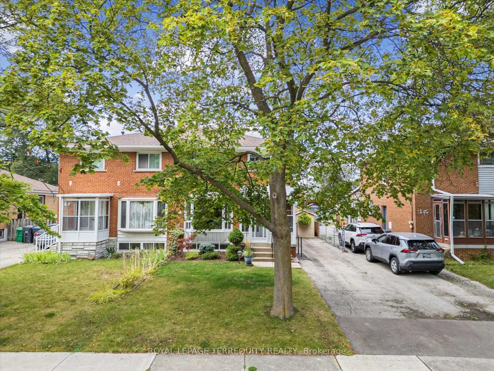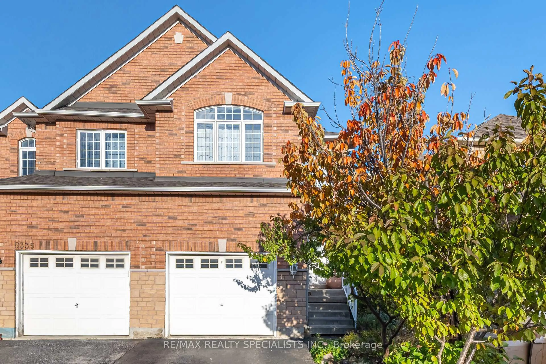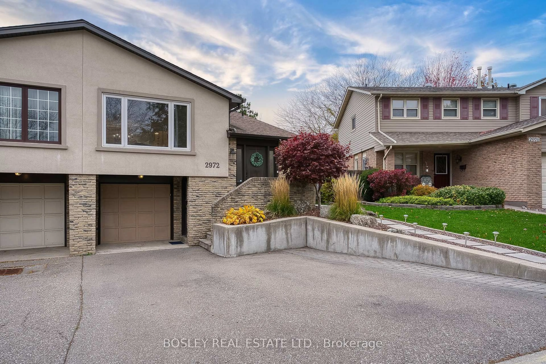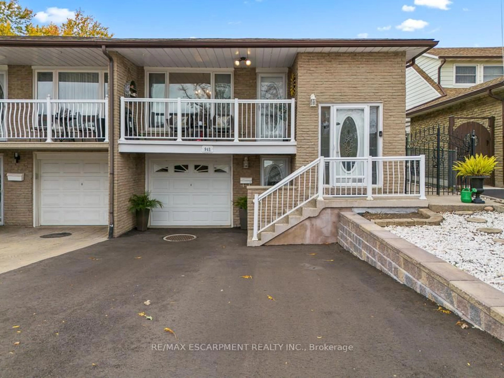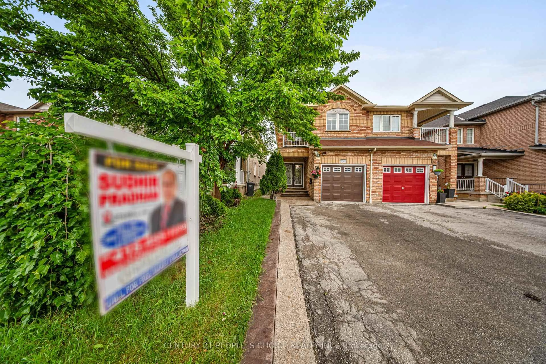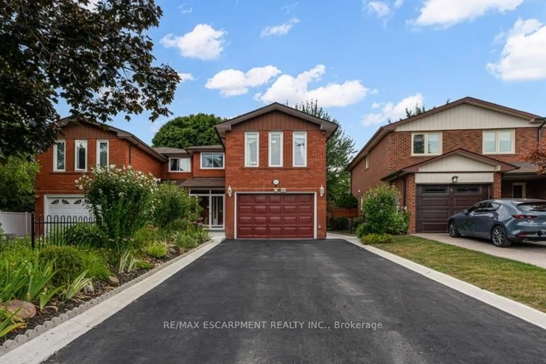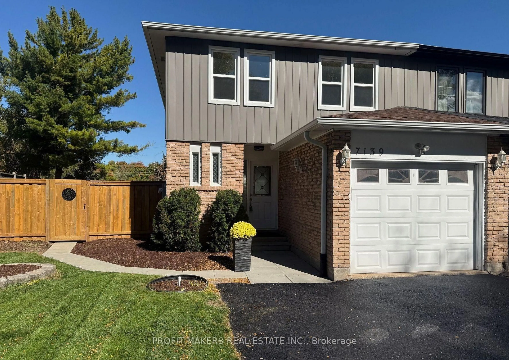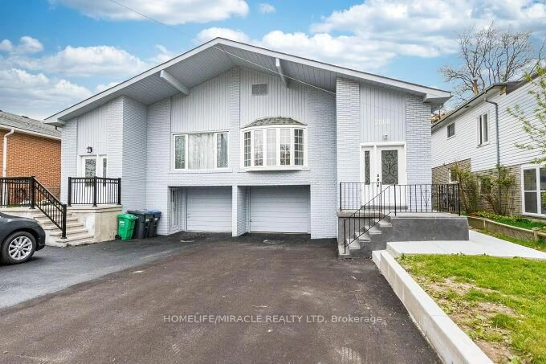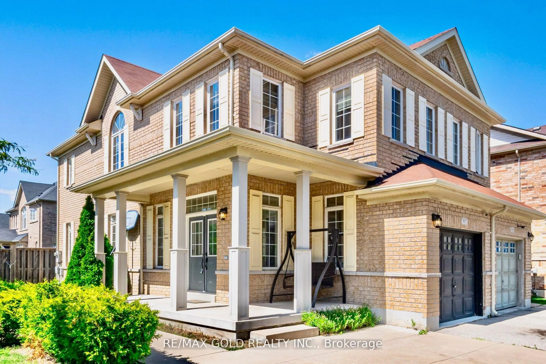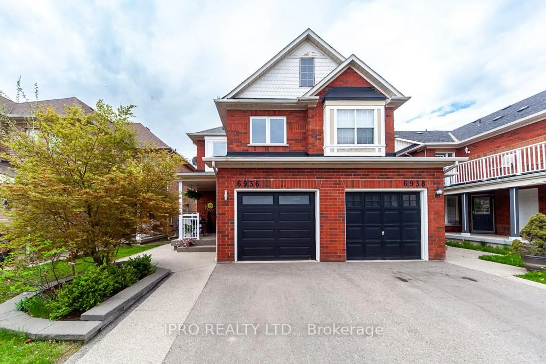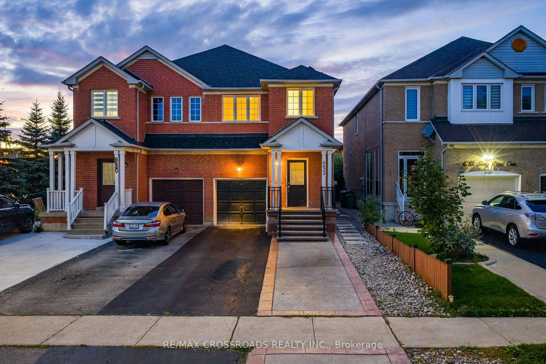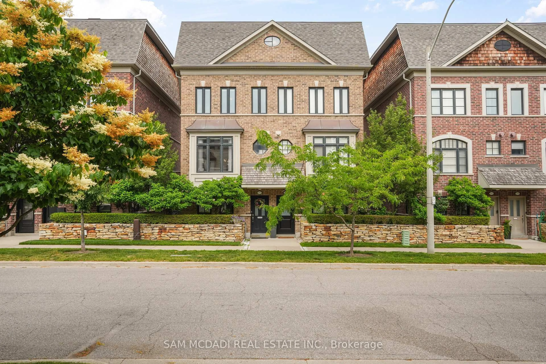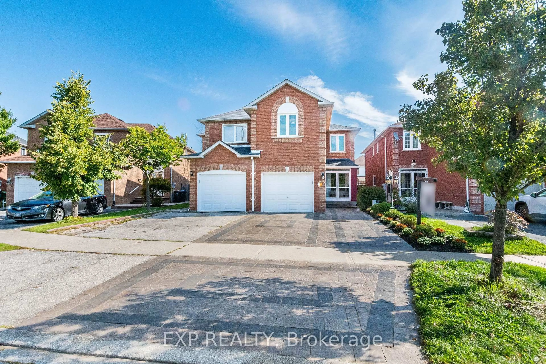This beautifully upgraded semi-detached home offers 3 spacious bedrooms, 4 bathrooms, and over $50K in recent upgrades. A standout feature is the second-floor skylight and a 105 sq ft walk-out balcony that brings in natural light and outdoor charm. The heart of the home is the gourmet eat-in kitchen, showcasing a brand-new quartz countertop (2025), stainless steel appliances, new porcelain floor tiles (2025), stylish backsplash (2025), undermount sink & faucet (2025), ample cabinetry, and a generous breakfast area. The main floor also features a newly renovated 2-piece powder room (2025) and elegant oak staircase complemented by new hardwood flooring (2025). Freshly painted in neutral tones throughout. Smart home features include WiFi-controlled pot lights and switches, Ecobee thermostat and Nest smoke alarm and smart door lock. Upgrades continue in the finished basement with new laminate flooring (2025), new baseboards (2025), and frameless coat closet doors (2025). The primary bedroom offers a walk-in closet and a private 4-piece en-suite. Enjoy added convenience with direct garage access. Situated in the quiet, family-friendly community of Meadowvale Village, with easy access to Highways 407, 410, and 401. Close to parks, amenities, and top-rated schools like St. Marcellinus and David Leeder Middle School. The fully fenced backyard features a two-tier deck with a pergola, built-in bench seating, and a natural gas BBQ perfect for outdoor entertaining.
Inclusions: Existing S/S Fridge, S/S Gas Stove, New S/S B/I Dishwasher, S/S Range Hood, Washer &Dryer. All Electrical Light Fixtures and California shutters. Google Nest smoke alarm. Natural gas bbq.
