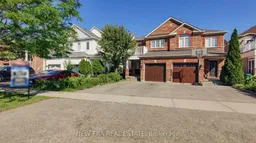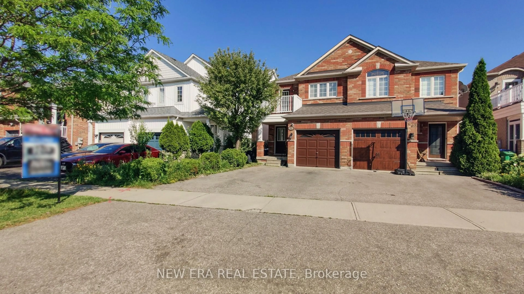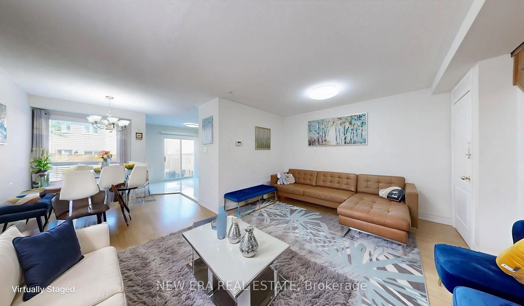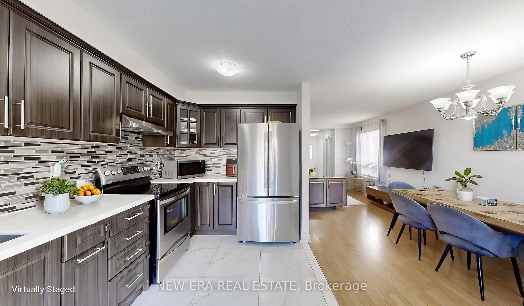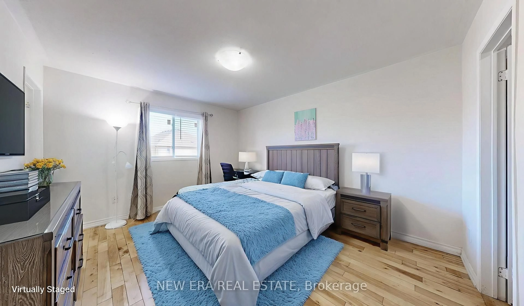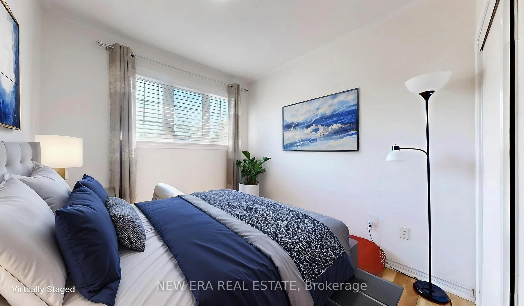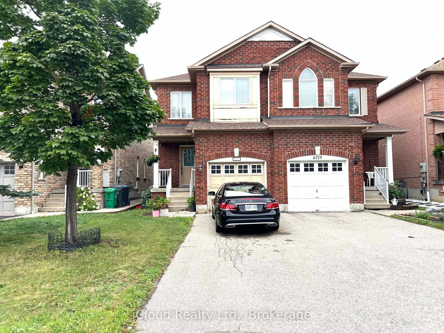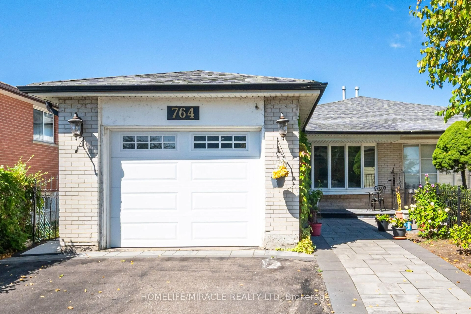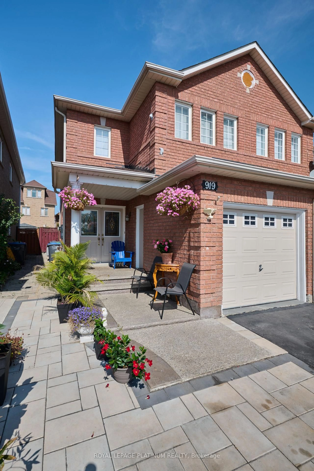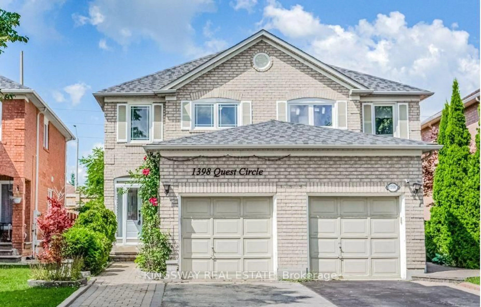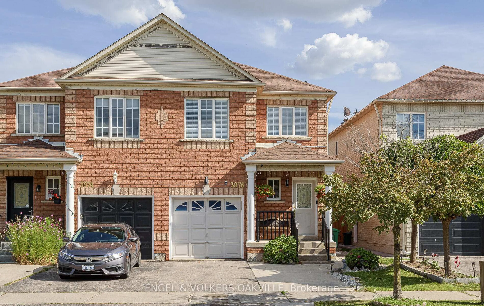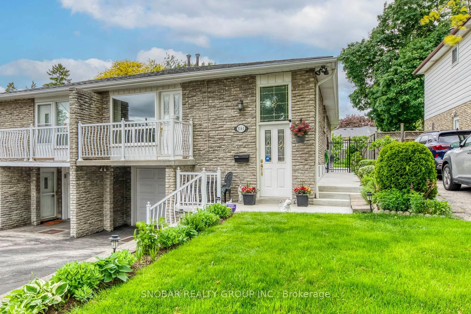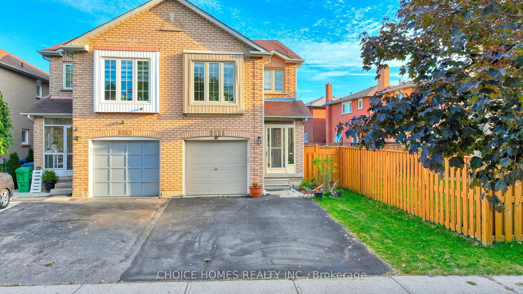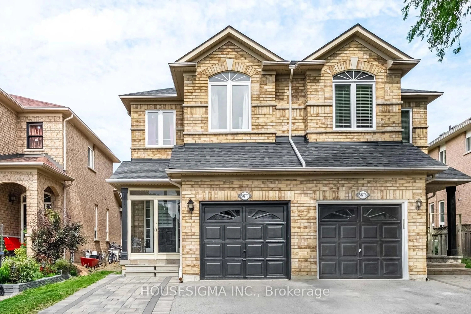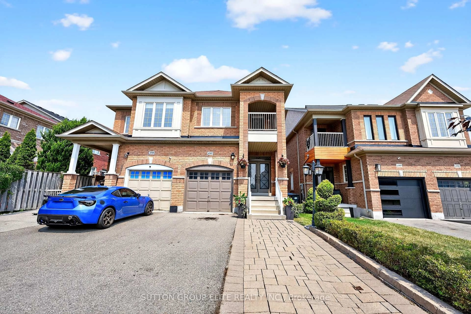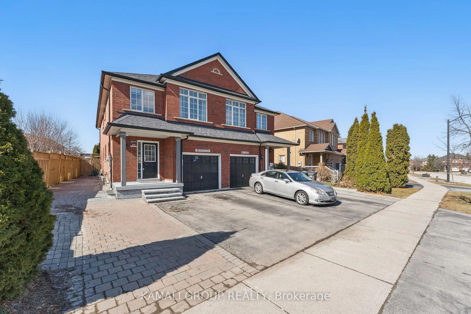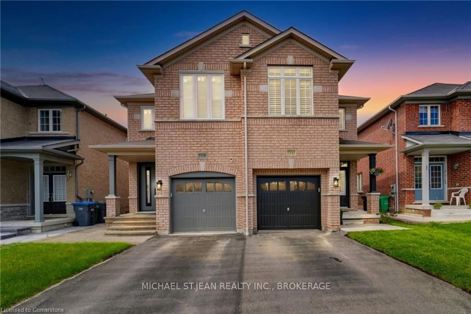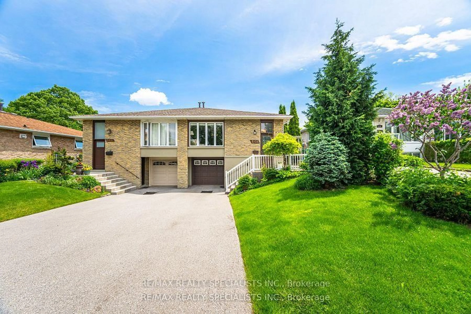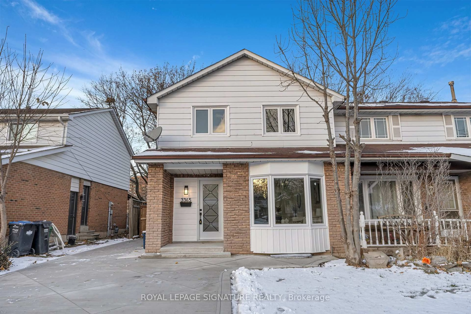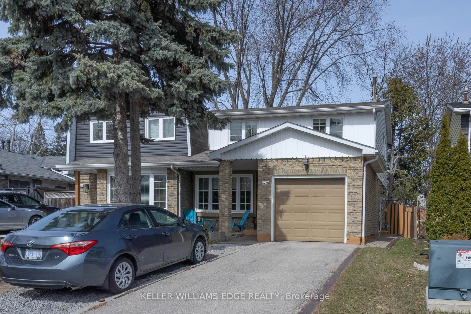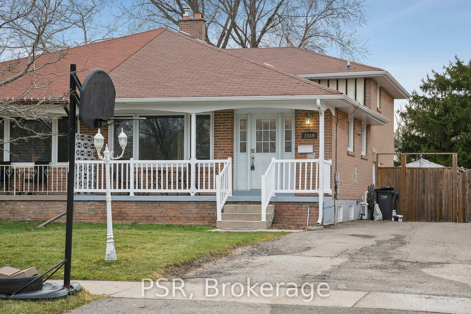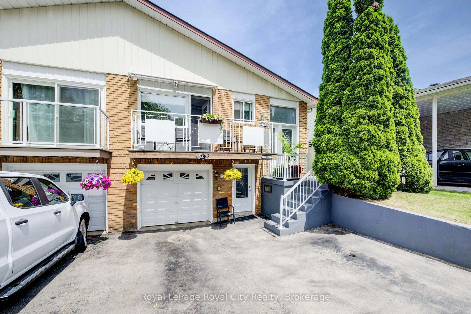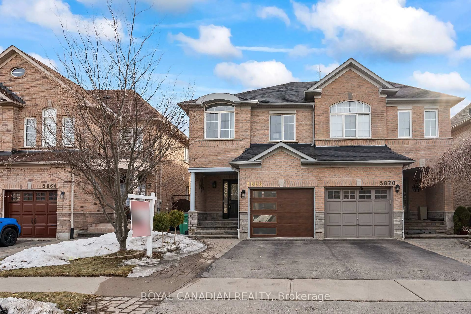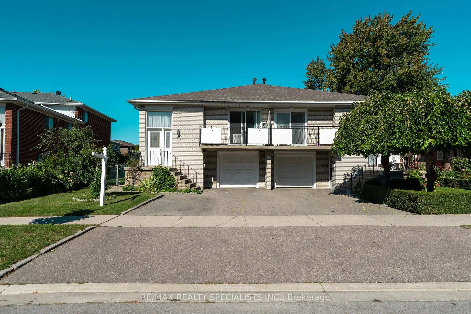624 Rossellini Dr, Mississauga, Ontario L5W 1M3
Contact us about this property
Highlights
Estimated valueThis is the price Wahi expects this property to sell for.
The calculation is powered by our Instant Home Value Estimate, which uses current market and property price trends to estimate your home’s value with a 90% accuracy rate.Not available
Price/Sqft$771/sqft
Monthly cost
Open Calculator

Curious about what homes are selling for in this area?
Get a report on comparable homes with helpful insights and trends.
+4
Properties sold*
$978K
Median sold price*
*Based on last 30 days
Description
Welcome to 624 Rossellini Dr., a beautifully maintained 3+1 bedroom, 4-bathroom semi-detached home in one of Mississaugas most desirable neighbourhoods! This spacious home features a well-thought-out layout with an open-concept living and dining area, ideal for both everyday living and entertaining guests. The elegant foyer leads into a sun-filled space with large windows, natural tones, and tasteful finishes throughout.The upgraded kitchen offers a bright and functional design with a walkout to a fenced backyard, perfect for relaxing or outdoor dining. Hardwood maple staircase and no carpet throughout make for a clean and stylish living experience. Upstairs, the primary bedroom includes a private 4-piece ensuite. One of the secondary bedrooms has access to its own balcony a rare and charming feature! All bedrooms are generously sized, offering comfort and flexibility for growing families or work-from-home setups. The fully finished basement has a separate entrance, full kitchen, a 4-piece bathroom, and a spacious bedroom ideal as an in-law suite or rental income opportunity. Located just minutes from Hwy 407, 401, 410, top-rated schools, parks, transit, and shopping. Double-wide driveway with parking for two cars and lots of storage in the garage. This home is move-in ready and priced to sell!
Property Details
Interior
Features
2nd Floor
Primary
4.09 x 3.51W/I Closet / 4 Pc Ensuite
2nd Br
4.22 x 2.39Balcony / Closet
3rd Br
3.02 x 2.67Window / Closet
Exterior
Features
Parking
Garage spaces 1
Garage type Attached
Other parking spaces 2
Total parking spaces 3
Property History
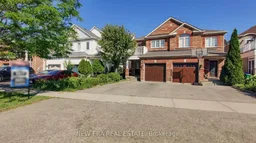 50
50