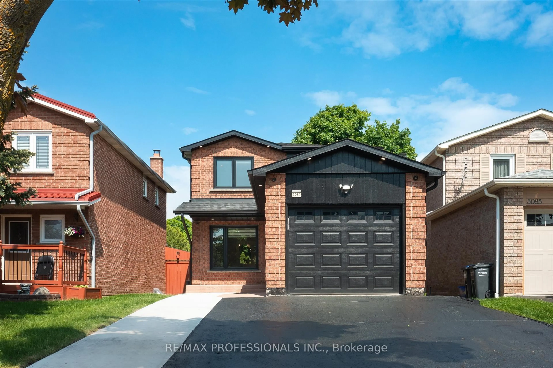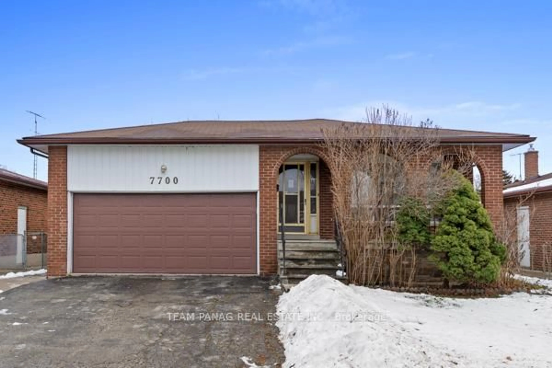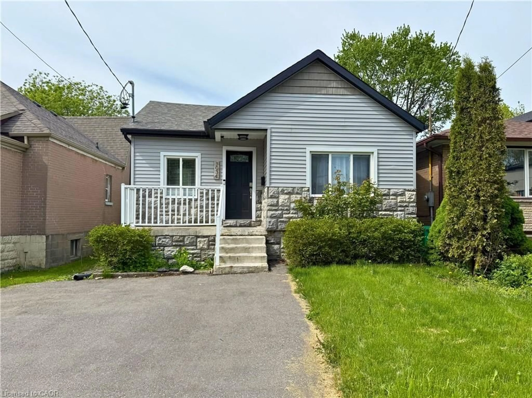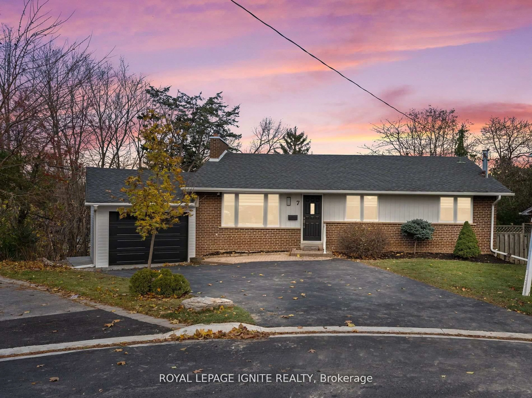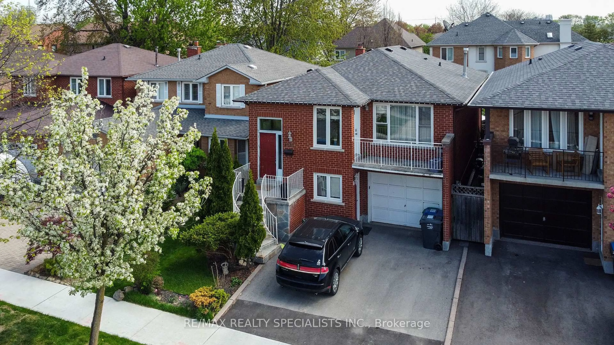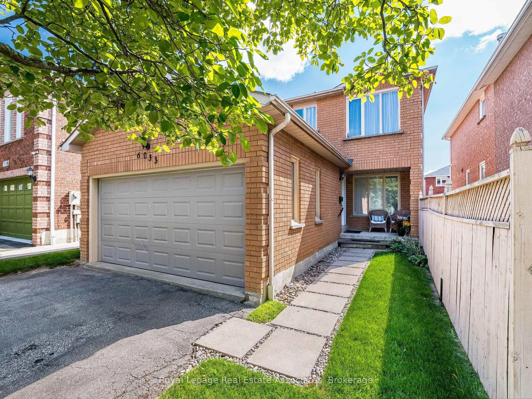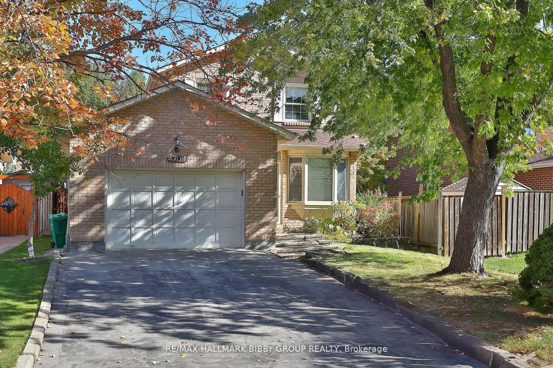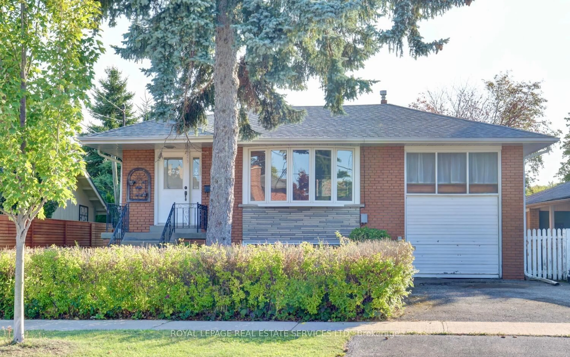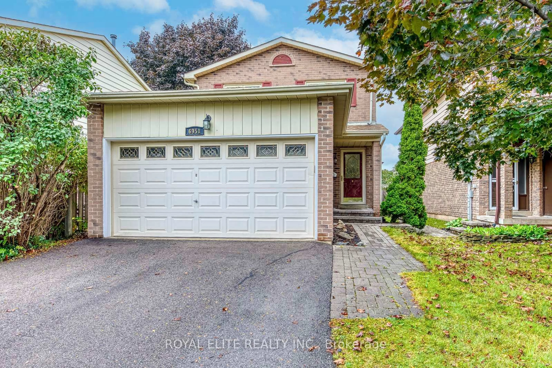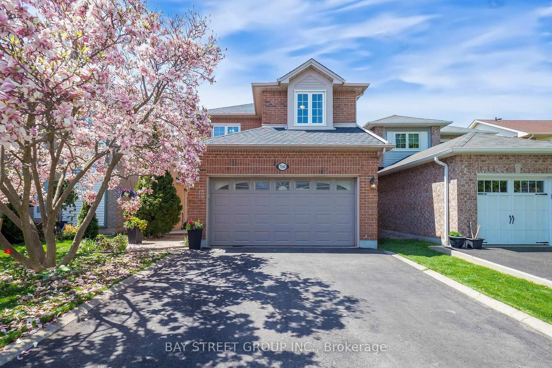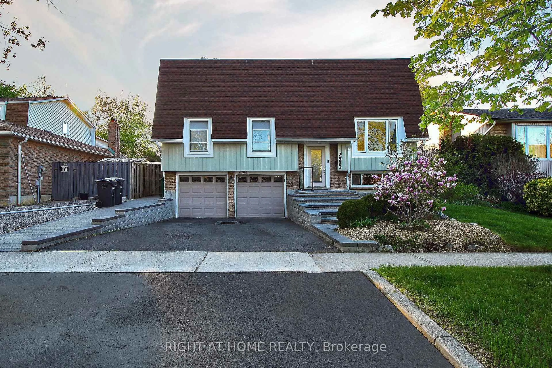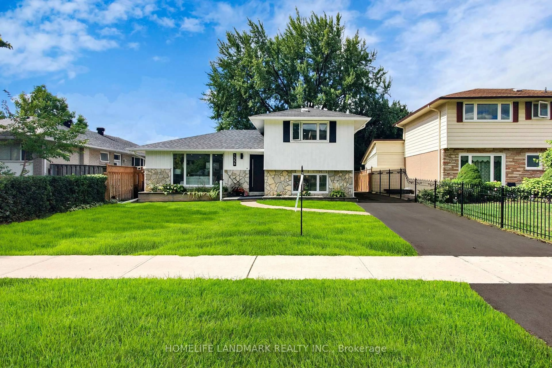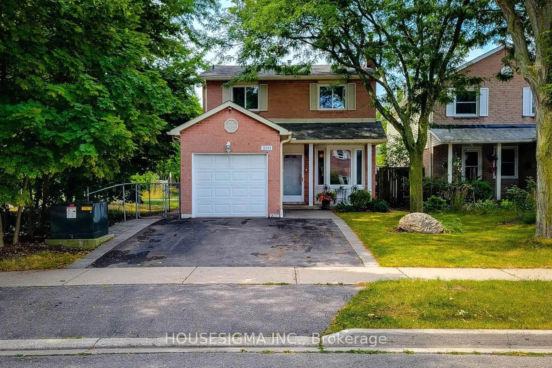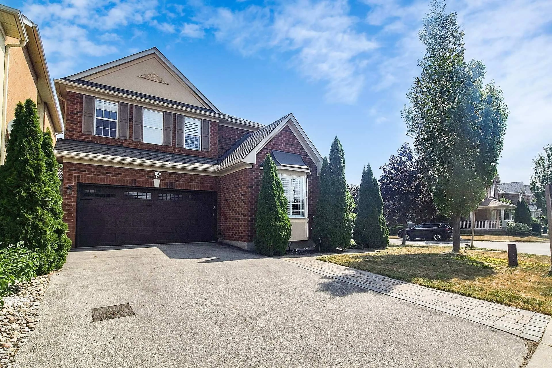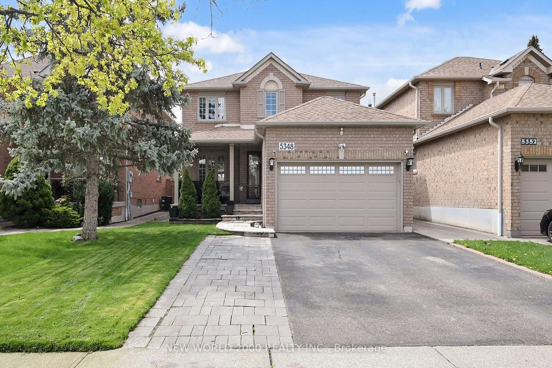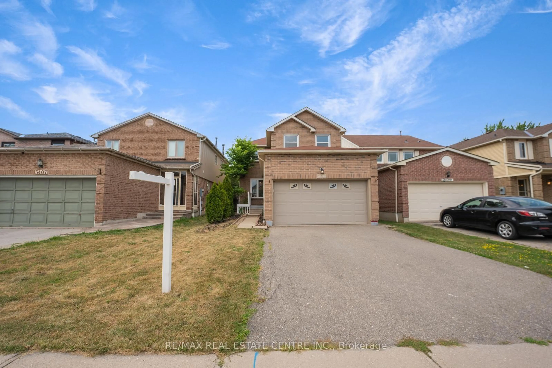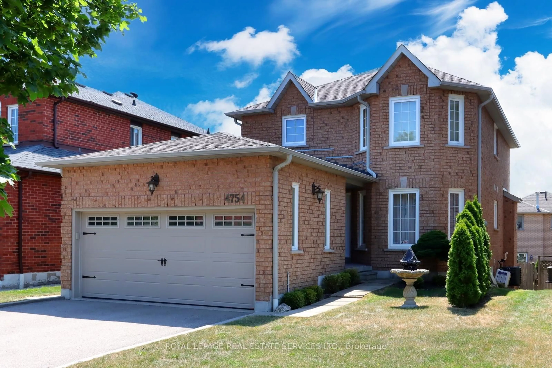Welcome to 6605 Edenwood Drive, Mississauga. Located in the heart of Meadowvale, this well-maintained detached home features 3 bedrooms, 4 bathrooms, and a double car garage. Hardwood flooring runs throughout the main and second floors, adding warmth and character to the space. The updated kitchen offers a clean and functional layout, while the spacious family room with a gas fireplace provides the perfect place to relax or gather with family. Upstairs, you'll find generously sized bedrooms, including a large primary bedroom with a modern 3-piece ensuite. Both the ensuite and second floor 4 pc bathroom have been updated with contemporary 12x24 tiles. The finished basement includes a 3-piece bathroom and offers flexible space for a rec room, home office, or guest suite. Additional updates include newer windows and a newer air conditioner for everyday comfort. Outside, the home offers great curb appeal with a patterned concrete walkway and a private backyard featuring a deck ideal for outdoor enjoyment. This home is steps away from all that Meadowvale has to offer. Spend time enjoying a walk around Lake Aquitaine and Lake Wabukayne, or stay active at the Meadowvale Community Centre. Enjoy the shops and restaurants at Meadowvale Town Centre. 6605 Edenwood Drive is a solid, move-in ready home in a convenient, family-friendly neighbourhood.
Inclusions: Dishwasher, Fridge, Stove (as is), Washer, Dryer, Gas Burn Furnace (owned), Central Air Conditioner (owned)
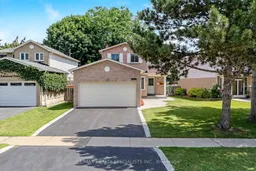 34
34

