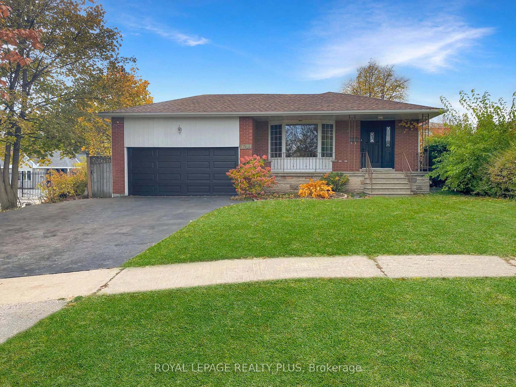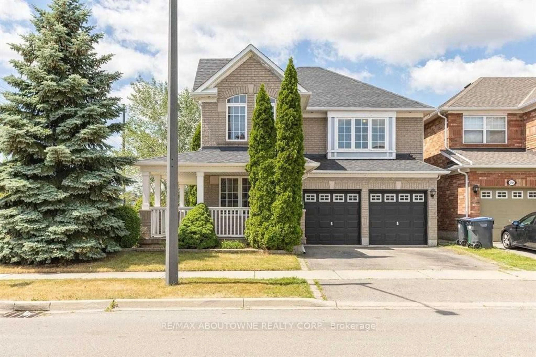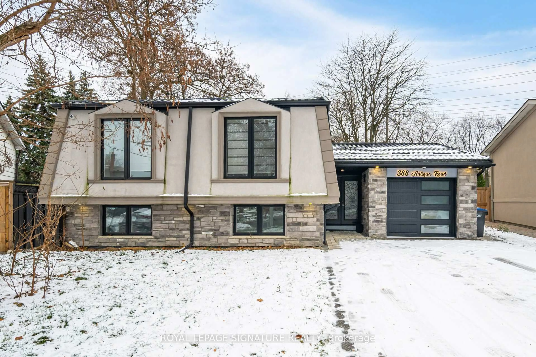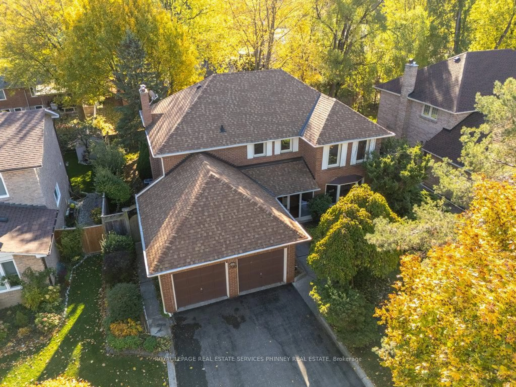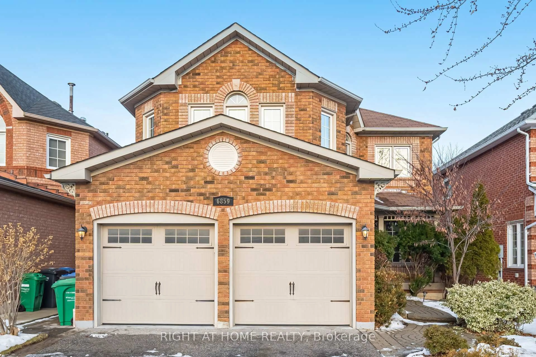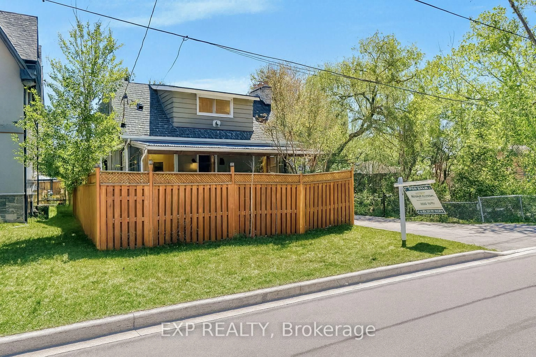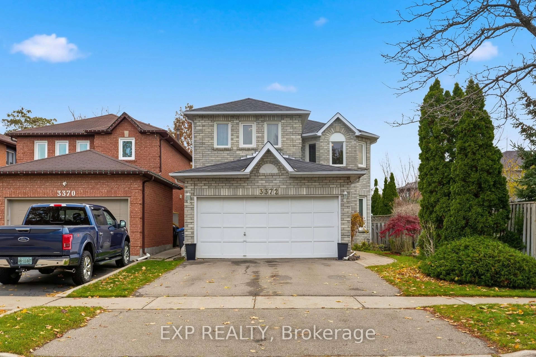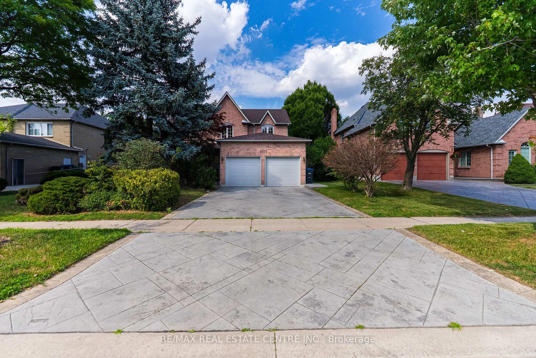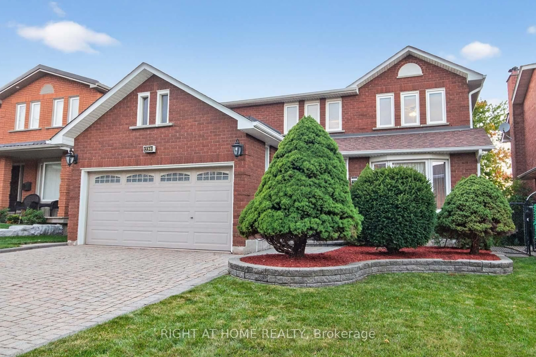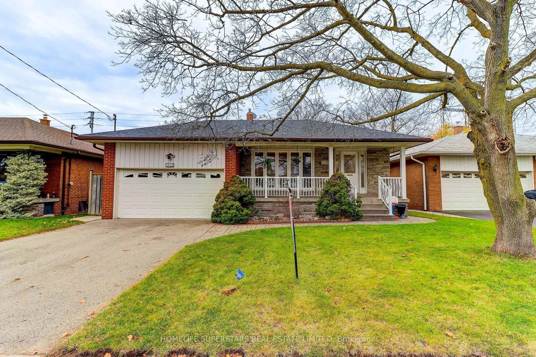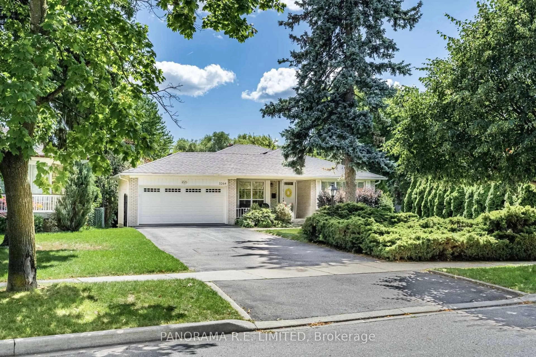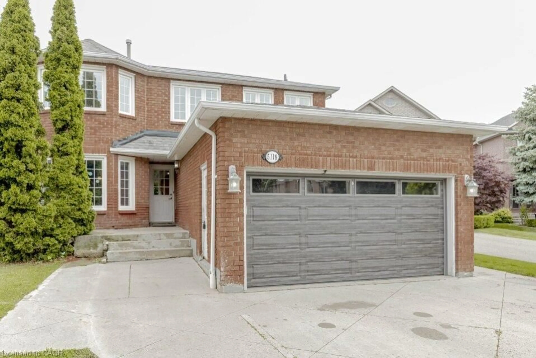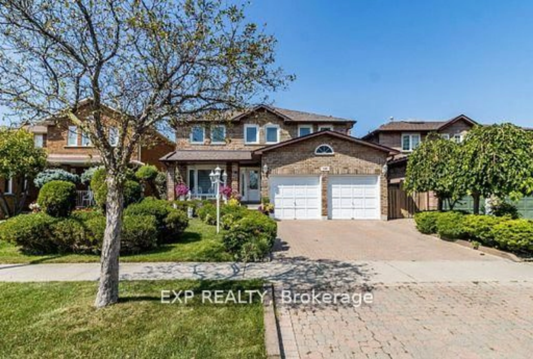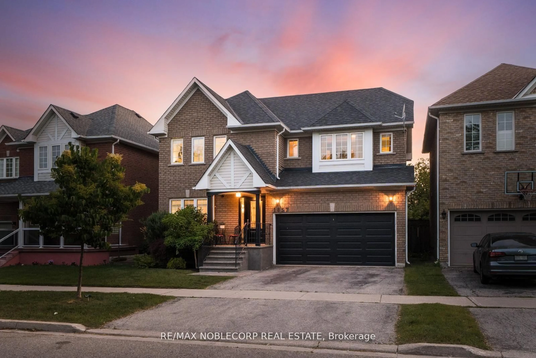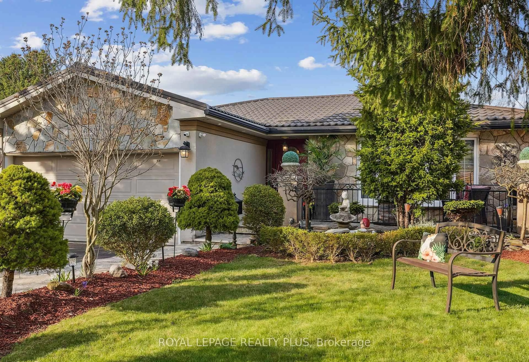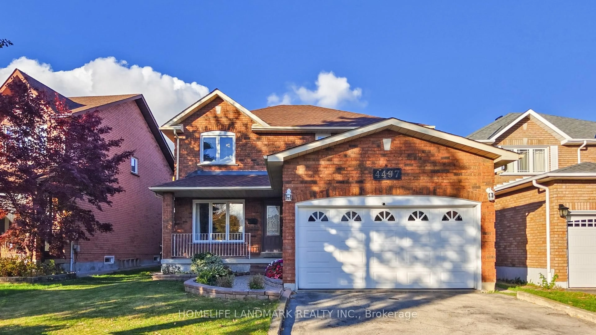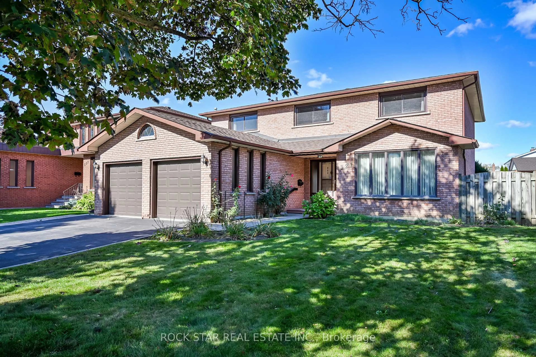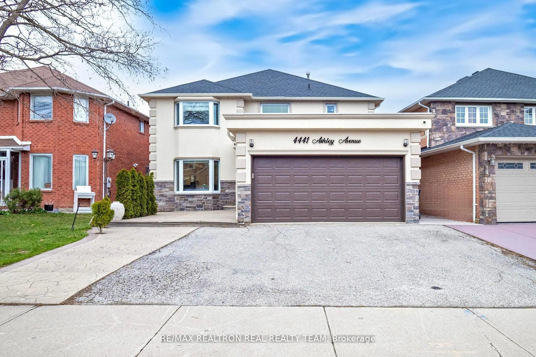Beautifully maintained brick 2-storey detached in sought-after Port Credit, walking distance to lake, parks, shops, transit & GO. This bright 3+1 bed, 4 bath home features newer windows, gas furnace & fresh paint throughout. Main & upper floors boast upgraded hardwood with matching railings/pickets. Updated kitchen offers quartz counters, stainless steel appliances & walkout to sunny courtyard. Sunken living room has pot lights, gas fireplace & sliding doors providing west-facing views; dining room with bay window, crown moulding & designer light. Spacious primary bedroom with walk-in closet, hardwood, ceiling fan & ensuite with window. Two additional bedrooms feature hardwood, large closets & sunny windows. Finished basement includes large rec/play area, bedroom with ample closet space, 3-pc bath & 3 storage/utility rooms. Laundry with garage access. Upgraded hardscaping in yard & driveway. Top-rated secondary school district (Lorne Park Secondary slated for 2026).
Inclusions: SamsungFridge, Samsung Stove, Samsung Microwave. Dishwasher, Washer & Dryer, All Electric Light Fixtures, All Window Coverings, garden shed. Natural gas fireplace.
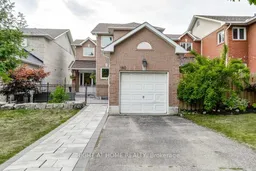 50
50

