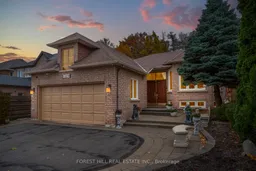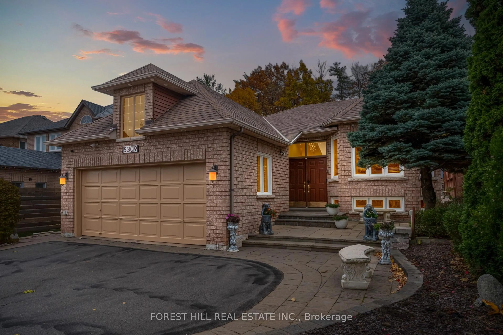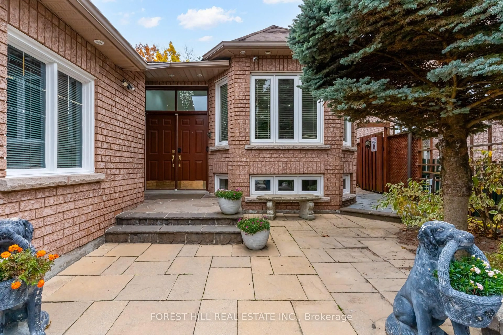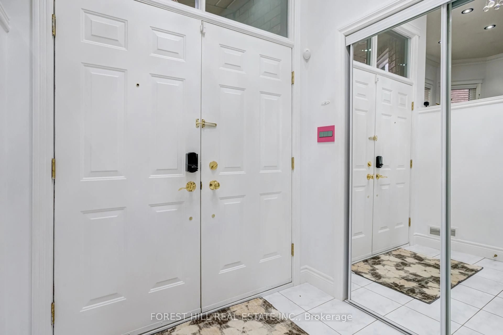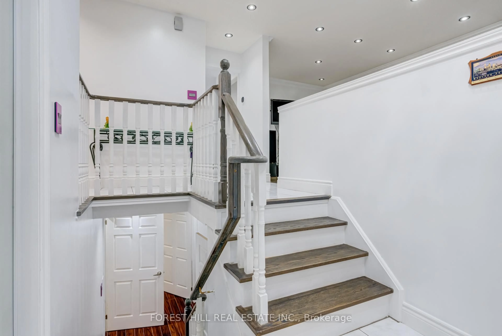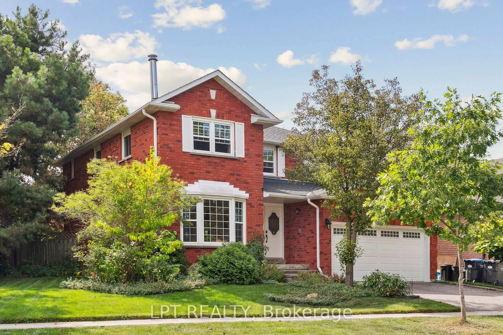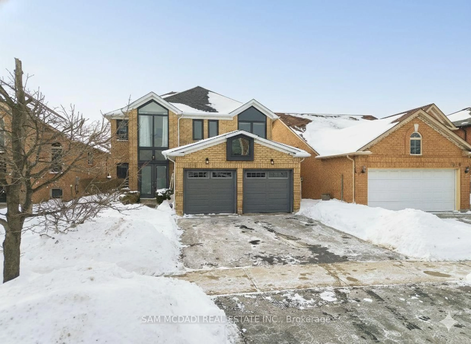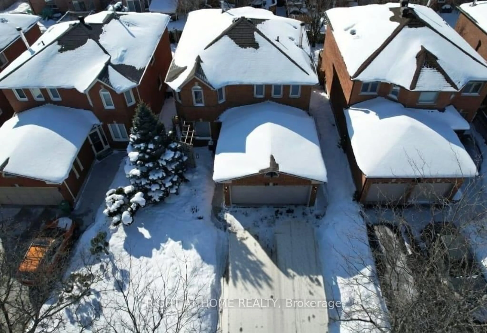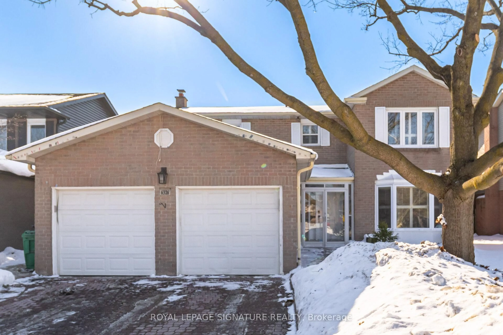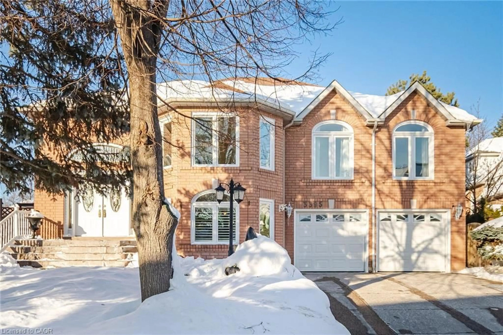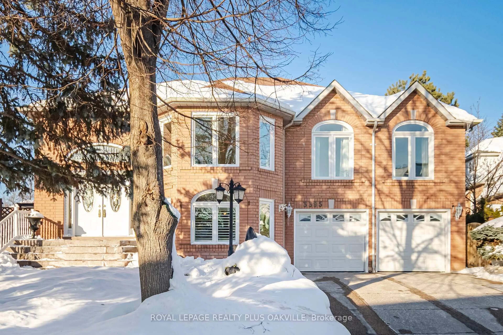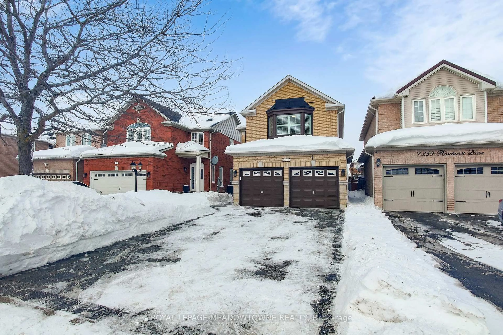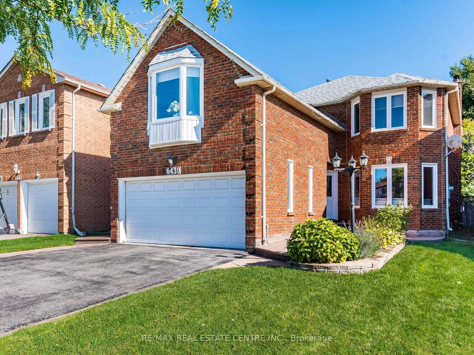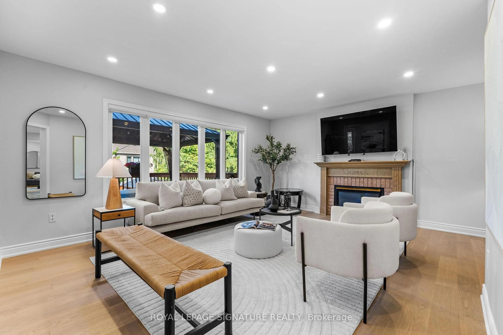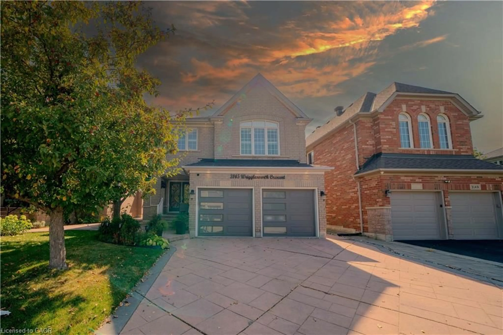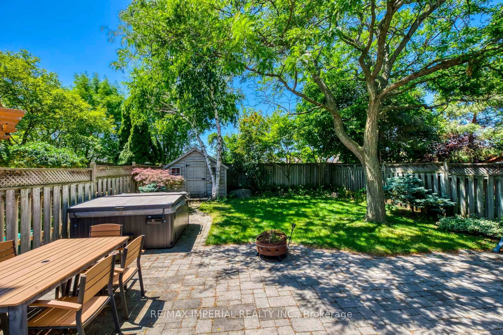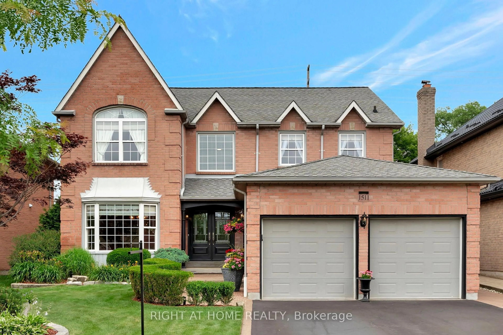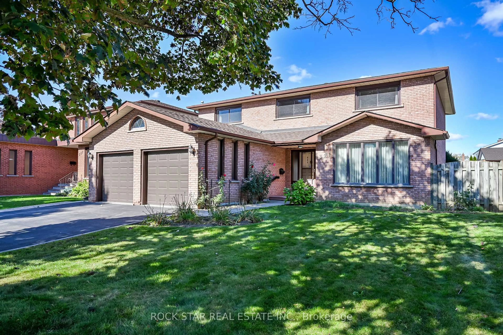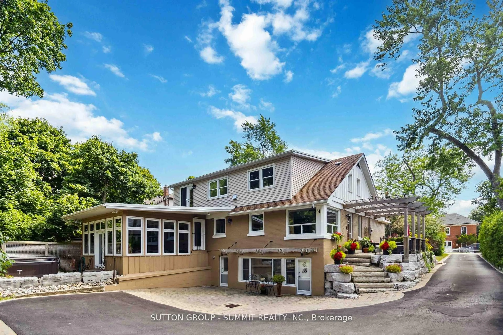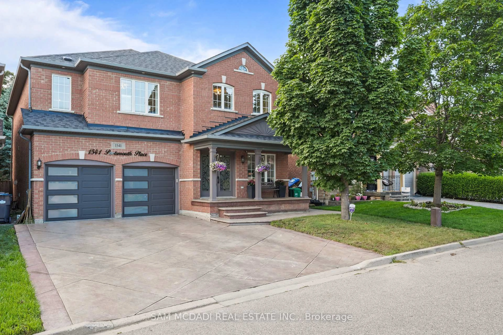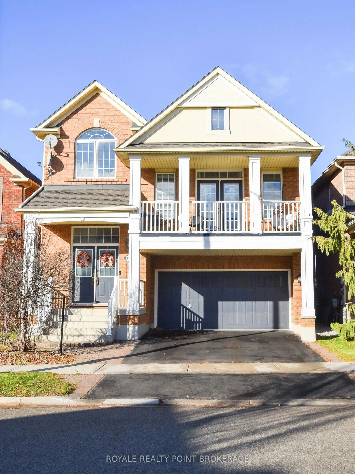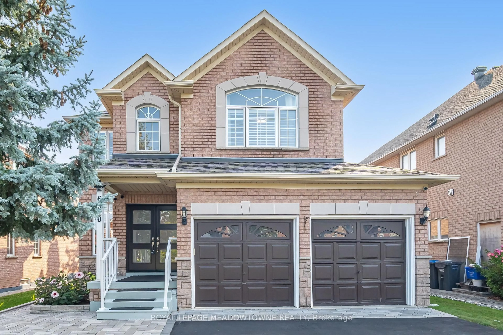5309 Mcfarren Blvd, Mississauga, Ontario L5M 6C2
Contact us about this property
Highlights
Estimated valueThis is the price Wahi expects this property to sell for.
The calculation is powered by our Instant Home Value Estimate, which uses current market and property price trends to estimate your home’s value with a 90% accuracy rate.Not available
Price/Sqft$1,014/sqft
Monthly cost
Open Calculator
Description
A rare raised bungalow in prestigious Erin Mills. Opportunities like this are few and far between. Perfect for families, multi-generational living, or downsizers seeking space, comfort, and income potential. Set on a quiet, tree-lined street surrounded by top-rated schools and parks, this home combines modern functionality with zen. The bright, open-concept main floor features a spacious living and dining area and a sun-filled kitchen overlooking a private ravine. Walk out to a tranquil deck and enjoy your own backyard escape surrounded by nature. The primary suite offers beautiful ravine views and direct outdoor access for peaceful morning coffee moments. Curb appeal shines with upgraded LED exterior lighting, a freshly painted garage, and an interlocked front walkway leading to lush landscaping. Inside, pride of ownership is evident with an energy-efficient heating system, central vacuum on both levels, and thoughtful upgrades that provide year-round comfort. The fully finished 3-bedroom walk-out basement includes a modern kitchen, separate laundry, and a legal side entrance, making it ideal for extended family or an income suite, giving a total of 7 bedrooms throughout the home. This unbeatable location is minutes from Erin Mills Town Centre, UTM Credit Valley Hospital, Streetsville GO, and major highways 401, 403 and 407. Transit access, top schools including Vista Heights Public School, Dolphin Senior Public School, Streetsville Secondary, and French immersion options, and nearby parks make it the perfect neighbourhood for families to grow into. Beautifully maintained and move-in ready, this rare raised bungalow offers the best of both worlds: a private natural setting with every city convenience just minutes away. A true hidden gem you will not want to miss! NEW FURNACE PURCHASED (2025)
Property Details
Interior
Features
Main Floor
Living
3.96 x 2.92hardwood floor / Combined W/Dining
Dining
3.04 x 2.92hardwood floor / Combined W/Living
Kitchen
4.2 x 2.43Ceramic Floor
Sitting
3.96 x 3.84Ceramic Floor / W/O To Patio
Exterior
Features
Parking
Garage spaces 2
Garage type Attached
Other parking spaces 4
Total parking spaces 6
Property History
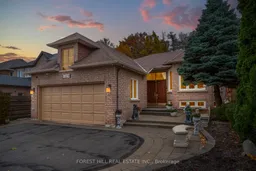 46
46