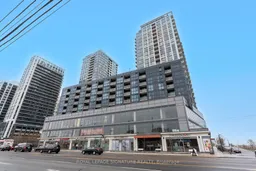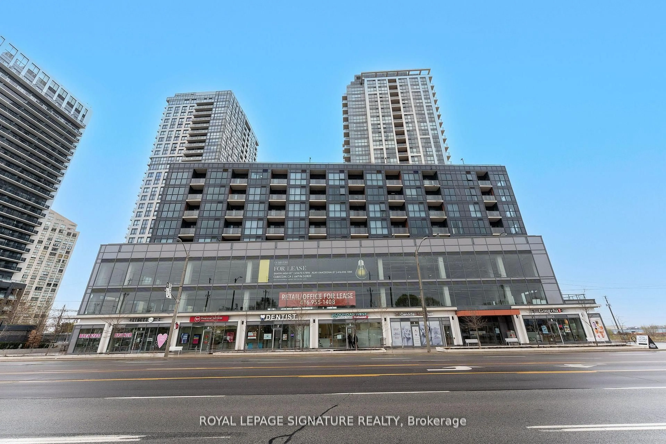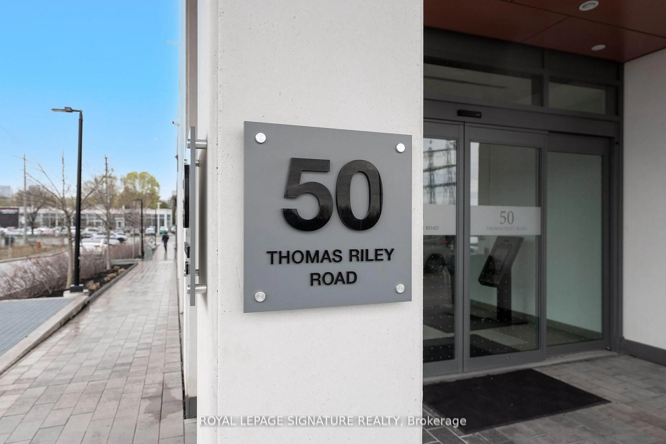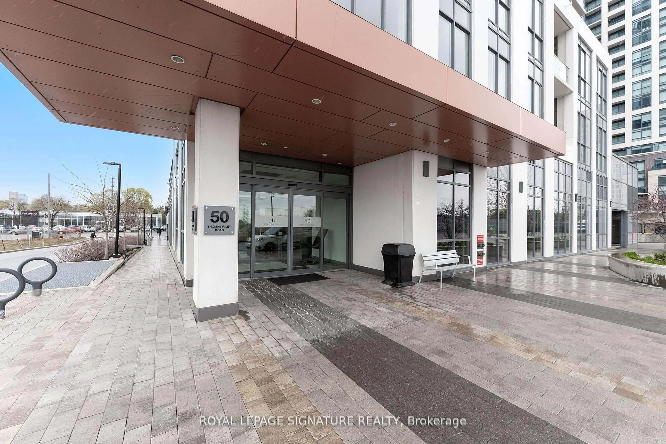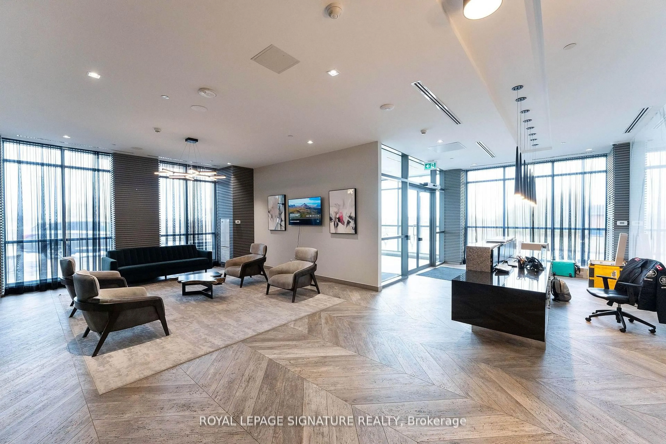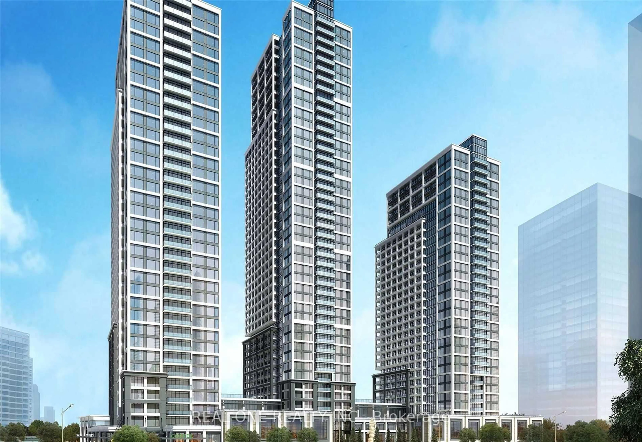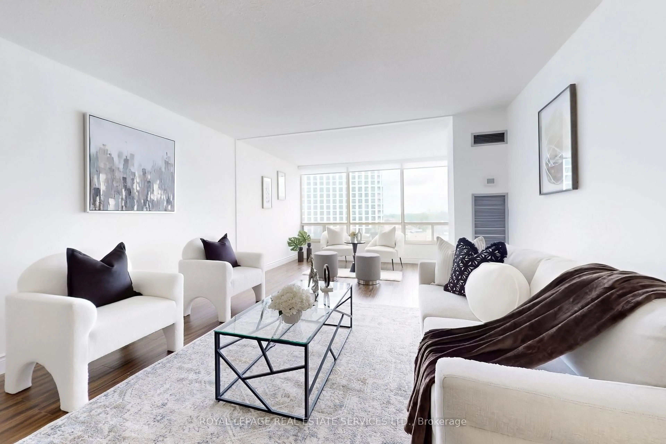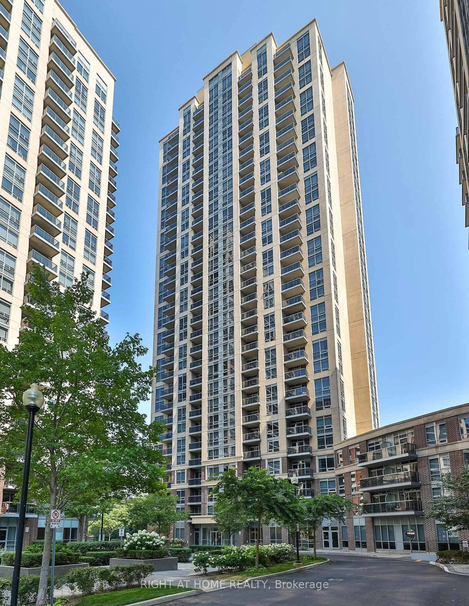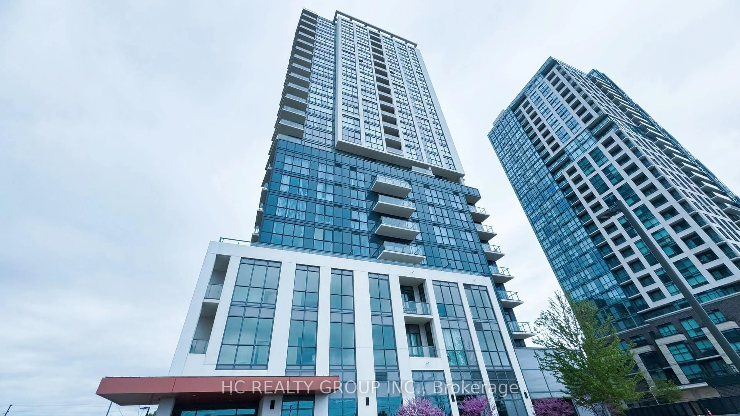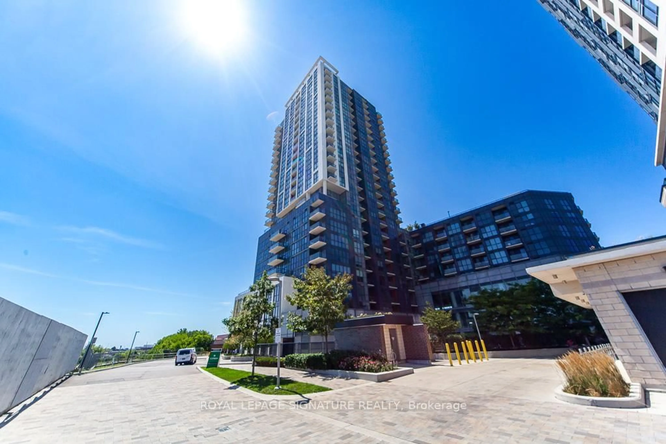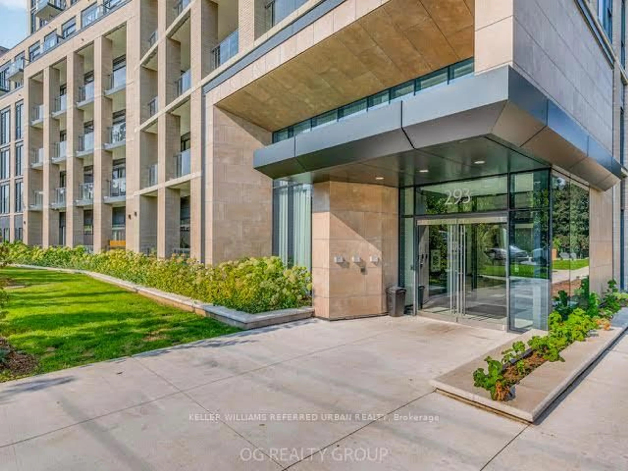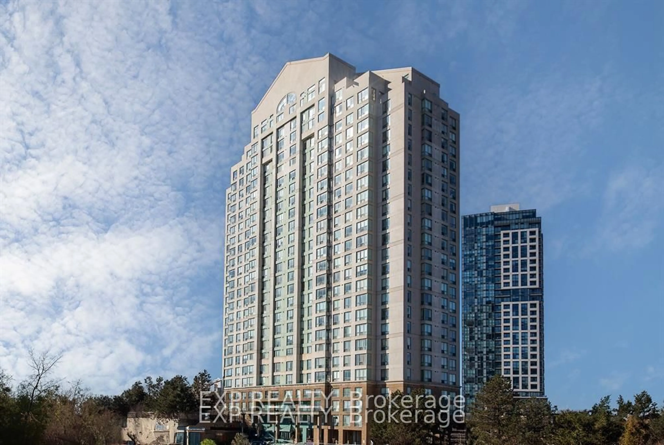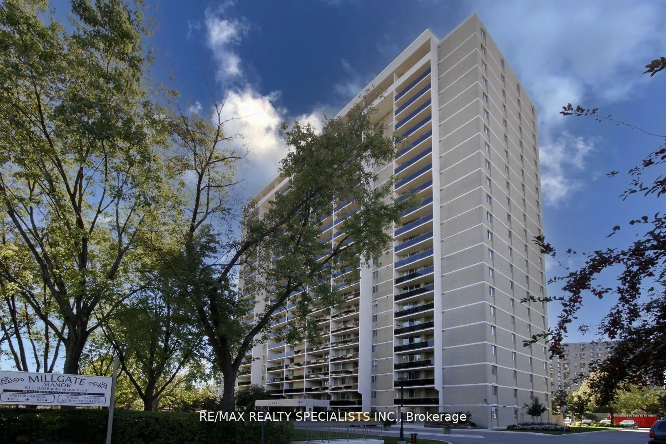50 Thomas Riley Rd #510, Toronto, Ontario M9B 0C5
Contact us about this property
Highlights
Estimated valueThis is the price Wahi expects this property to sell for.
The calculation is powered by our Instant Home Value Estimate, which uses current market and property price trends to estimate your home’s value with a 90% accuracy rate.Not available
Price/Sqft$844/sqft
Monthly cost
Open Calculator

Curious about what homes are selling for in this area?
Get a report on comparable homes with helpful insights and trends.
+38
Properties sold*
$623K
Median sold price*
*Based on last 30 days
Description
Spacious Two bedrooms plus Den Condo in Modern 4-Year-Old Building Steps to Kipling Station! Offering nearly 1,000 sqft of open-concept living space featuring 9-foot ceilings and sleek laminate flooring throughout! Spacious living and dining areas with walk-out to a private open balcony. Modern kitchen with upgraded cabinetry, quartz countertops, stainless steel appliances& a breakfast bar. Primary bedroom with a 3-piece ensuite bath and a walk-in closet. Large Second bedroom located next to its own 4-piece bathroom. Large den offers flexible space, perfect for a home office or guest bedroom. Building amenities include a state-of-the-art gym, party room, theatre room, bike storage, and 24-hour concierge service. Commuting is a breeze with an easy walk to Kipling Station and quick access to Hwy 427 and the Gardiner Expressway. 1Underground parking spot & 1 Locker.
Property Details
Interior
Features
Main Floor
Living
6.71 x 3.2Laminate / W/O To Balcony / Combined W/Dining
Dining
6.71 x 3.2Laminate / Open Concept / Combined W/Living
Kitchen
2.44 x 2.44Stainless Steel Appl / Quartz Counter / Combined W/Living
Primary
3.66 x 3.123 Pc Ensuite / W/I Closet / Laminate
Exterior
Features
Parking
Garage spaces 1
Garage type Underground
Other parking spaces 0
Total parking spaces 1
Condo Details
Amenities
Community BBQ, Concierge, Gym, Party/Meeting Room
Inclusions
Property History
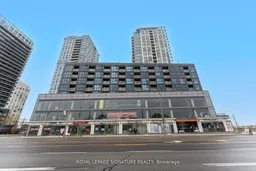 30
30