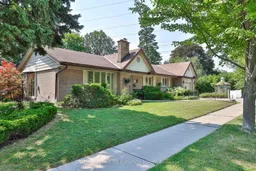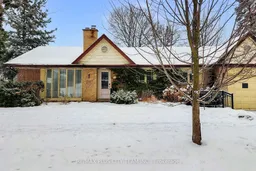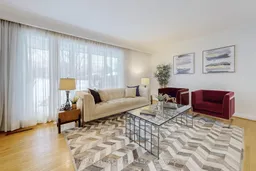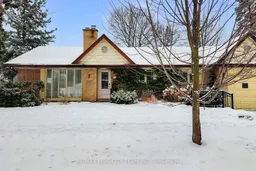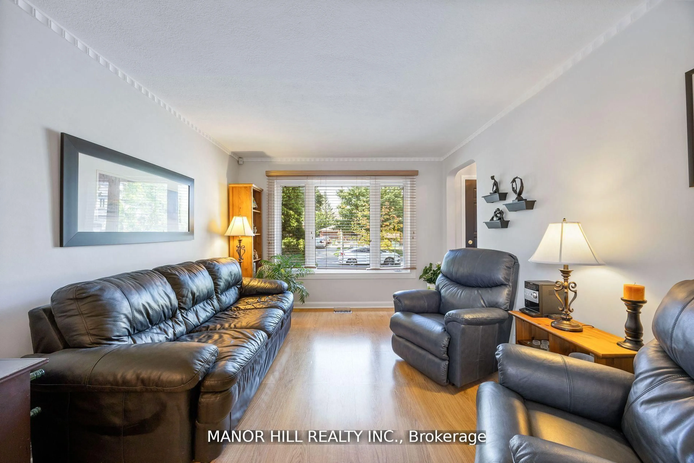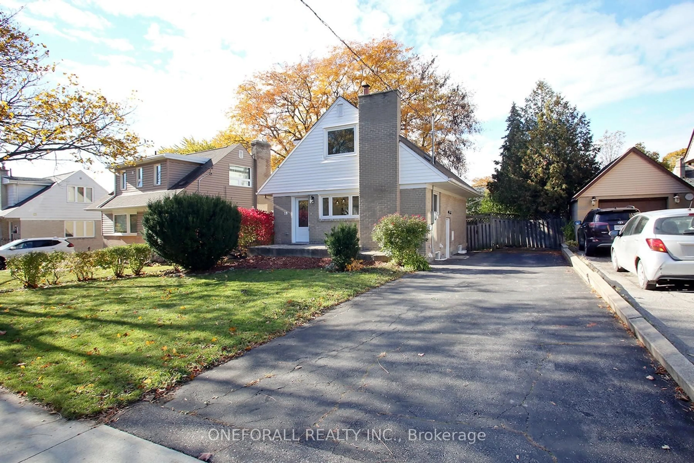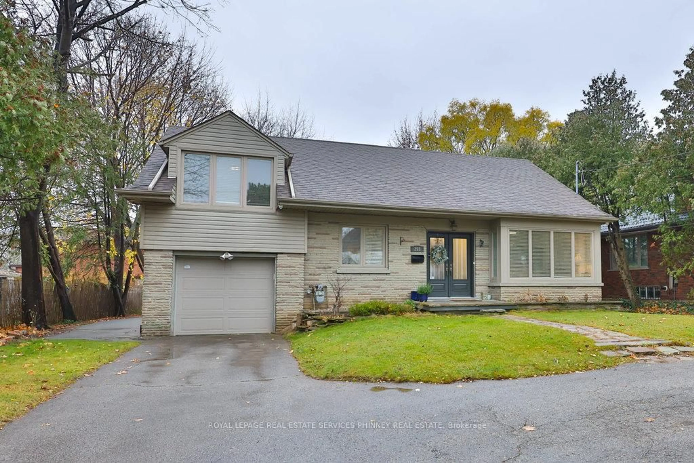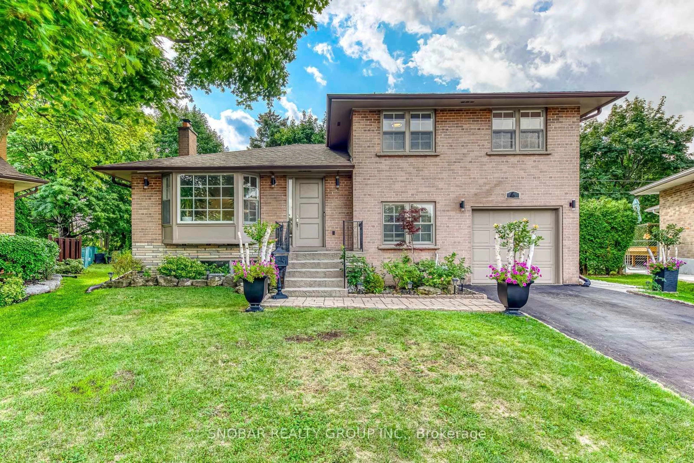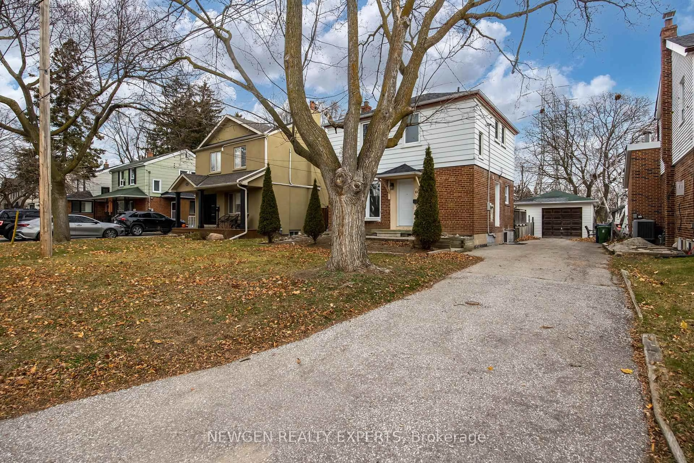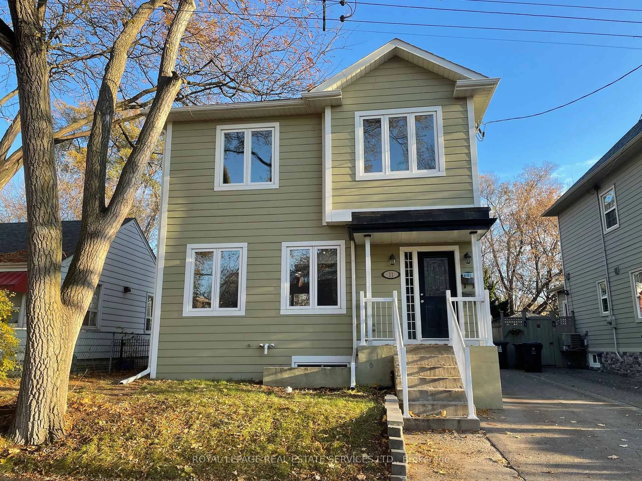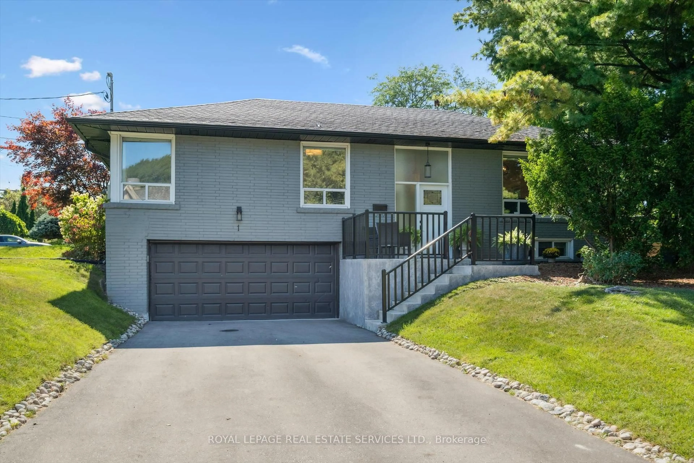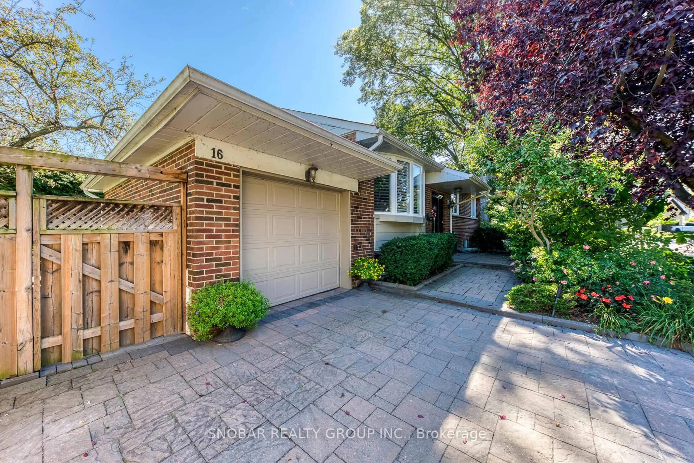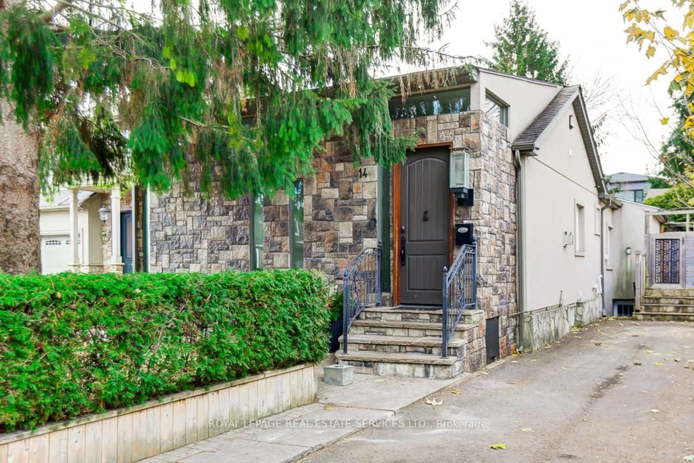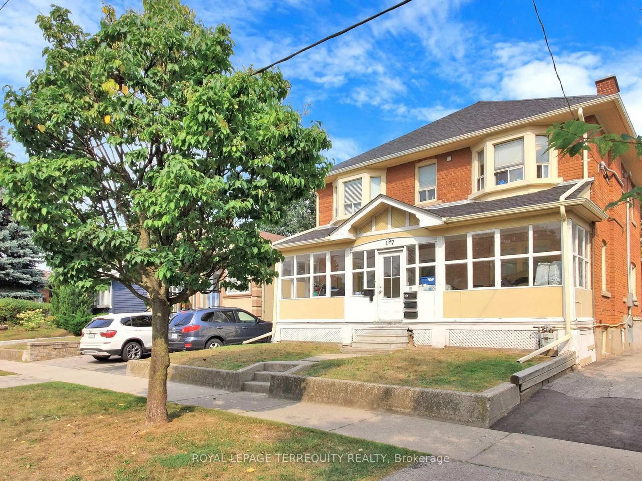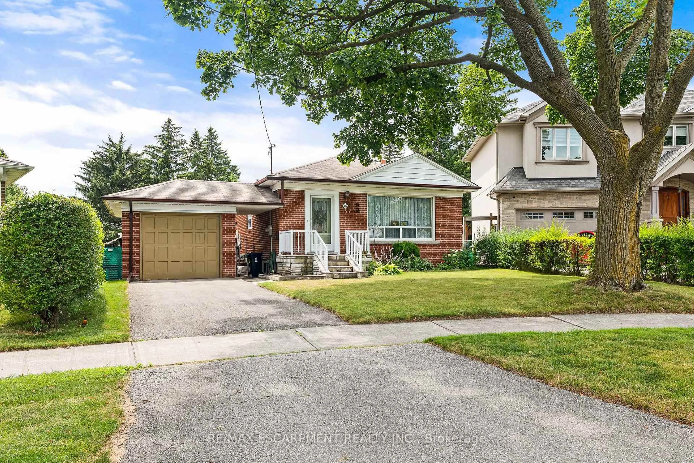3+2 bedroom, 2 bath bungalow in the sought-after Etobicoke neighbourhood, Princess Margaret. Featuring both an upper and lower-level kitchen with a separate entrance, this home offers flexibility for multi-generational living, a nanny suite, or income potential. Just minutes from major travel routes, great shopping, and it's a 12-minute drive to Pearson Airport. Downtown Toronto? Its close enough when you need it, but comfortably 'over there' when you don't. This location is a cornerstone for top-rated schools - John G. Althouse, St. Gregory, Martin Grove C.I., plus French immersion and Catholic school options. Parks, trails, and key amenities are right around the corner. Inside, the layout balances openness with smart flow, while the spacious lower level lends itself perfectly to a family rec space, guest suite, or rental unit. Builders and end-users alike will appreciate the city-approved plans for a second-storey addition, ready to go. And gardeners will appreciate the grounds, which offer charming nooks and crannies, ideal for turning into your personal garden oasis.
Inclusions: Fridge, Stove, B/I Dishwasher, Range Hood, B: Fridge, B: Stove, Washer, Dryer, Central Air Conditioning.
